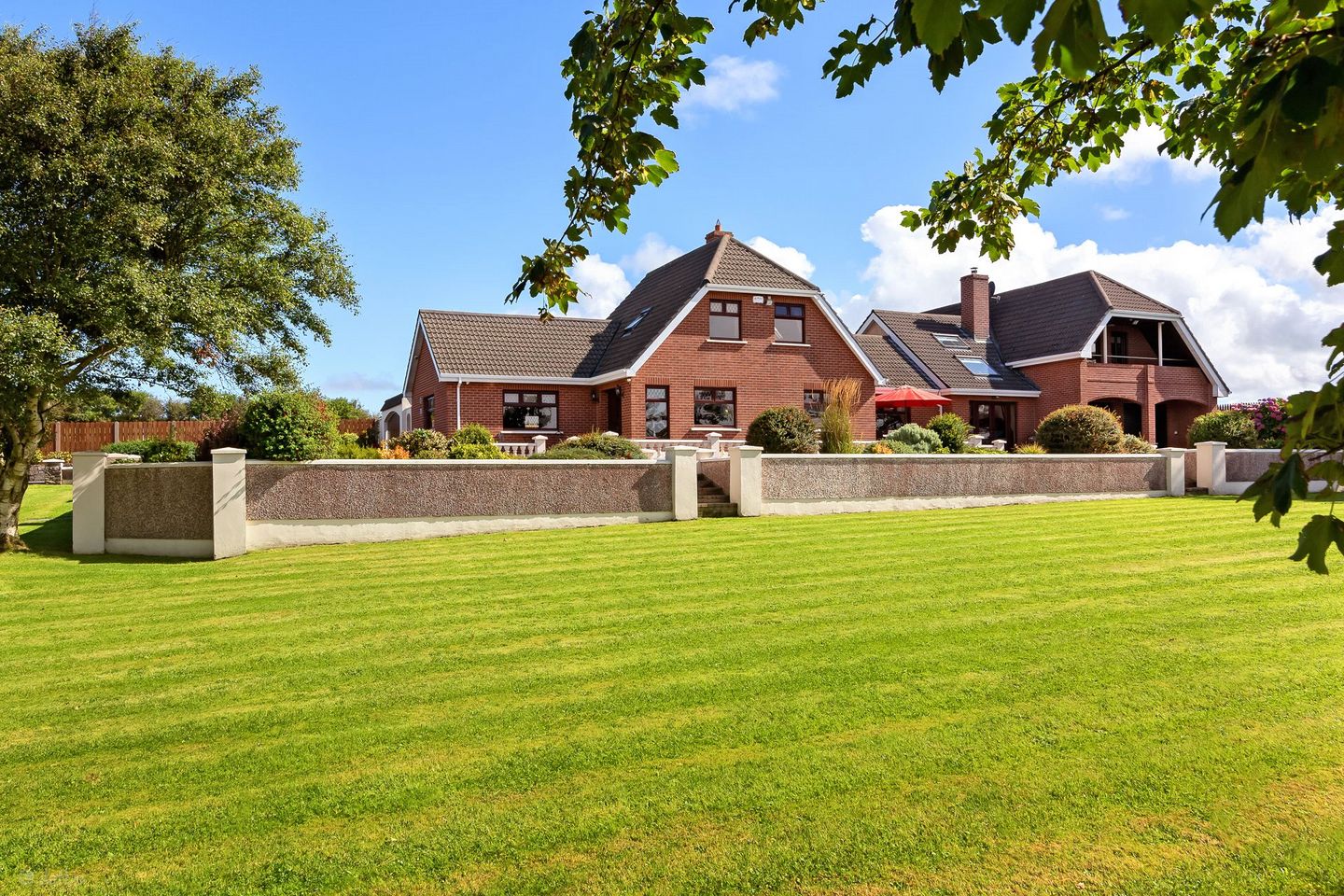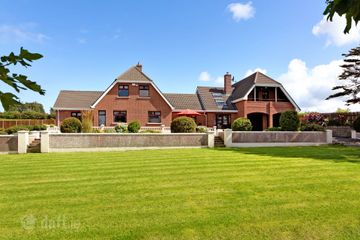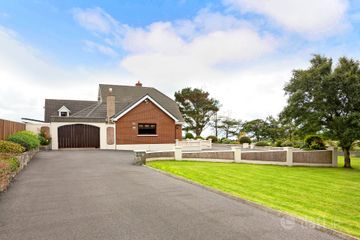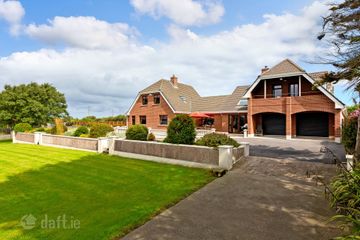



Shore Cliff, Ballinfull, North Sligo, Co. Sligo, F91W7T2
€645,000
- Price per m²:€1,878
- Estimated Stamp Duty:€6,450
- Selling Type:By Private Treaty
- BER No:118621663
- Energy Performance:148.03 kWh/m2/yr
About this property
Highlights
- OFCH
- Double glazed PVC windows
- Large scenic site
- OFCH
- Double glazed PVC windows
Description
Unique opportunity not to be missed to acquire this highly impressive detached residence standing proud on a large two acre site with views of both Benbulben & Knocknarea mountains, Sligo Bay and the rugged north Sligo coastline. This deceptively spacious residence of approximately 343.5 sq.m (3697 sq.f.) comes new to the market presented in turnkey condition throughout with many extras including fitness / gym room, sauna & a spacious double garage suitable for many uses. This substantial residence could easily be divided into two separate units with little work. As you enter through the front door into the welcoming entrance hallway you are just amazed by the generous room proportions throughout. The accommodation comprises of a welcoming entrance hallway, spacious light filled sitting room with fireplace, extra spacious kitchen / dining room with extensive range of fitted kitchen units, large utility room that links well with the kitchen through double doors, wc, two large living rooms (one with solid fuel stove), five sizeable bedrooms (two with ensuites) (one with spacious balcony with stunning views), handy office room or small bedroom, well equipped house bathroom, fitness / gym room, sauna & shower room and a substantial double garage suitable for many different uses. Outside to the front you are just taken back by the impressive sea & mountain views. The substantial grounds are divided in two parts. The gardens surrounding the residence is set out mostly in lawn with border mature trees and long tarmacadam driveway leading up to the property with ample car parking. There is a raised patio area to the front suitable for alfresco dining and enjoying the surrounding views. To the rear is a walled and secured paved yard linking with both the rear door and the garage. The paddock field to the front is also included with separate access off the road and also has a gated access into the front garden and up to the property. The front mature garden is a great vantage point to enjoy the stunning surrounding views overlooking Sligo Bay & the north Sligo Coastline. The convenience of the location cannot be overstated located only 3.5km from Raughly harbour, 2km from Lissadell house & Beach, 7.5km from Grange village and 16km From Sligo city approx. View highly recommended to really appreciate this wonderful property on offer. Joint agents - DNG Flanagan ford, Sligo Entrance Porch 2.5m x 1m. tiled flooring Entrance Hall (part 1) 4m x 3.3m. tiled flooring, wooden staircase Hall (part 2) 1.4m x 1.4m. tiled flooring Hall (part 3) 3.6m x 1m. tiled flooring Kitchen / Dining room 5.1m x 5.2m. extensive range of fitted kitchen units with rayburn cooker & granite worktop, views of the north Sligo coastline, double door to large utility room Large Utility Room 3.5m x 3.8m. fitted units, ceramic tiled flooring, plumbing for washing machine, sink unit, door to rear yard Utility Room (part 2) 1.3m x 1.3m. fitted units Wc 1.8m x 1.3m. wc, whb, wall & floor tiling Bedroom 3.3m x 3m. wooden flooring, built in wardrobes Sitting room 6.7m x 3.7m. feature gas fireplace, solid wooden flooring, coving Large living room 5m x 5.1m. solid wooden flooring, coving Reception Room 7m x 3.6m. large fireplace with solid fuel stove, double doors to the front sunny patio area, vaulted timber ceiling, wooden staircase Double garage 9.2m x 6.3m. two electic roller doors to the front, painted concrete floor, door to rear yard Gym room 7.6m x 3.5m. Including Sauna & shower room Upstairs Landing 4.1m x 2.7m. wooden flooring, storage cupboard Master Bedroom suite 4.7m x 5.4m (including ensuite). Ensuite - wc, whb, shower, full wall & floor tiling Balcony off the bedroom with stunning sea & mountain views Office / bedroom 4.1m x 2.5m. stunning sea & mountain views Bedroom 5.6m x 3.8m (including ensuite). wooden flooring, built in wardrobes, stunning sea & mountain views, Ensuite - wc, whb, shower, full wall & floor tiling Upstairs Landing 3.6m x 1m Bedroom 4.7m x 3.6m. stunning sea views Bedroom 4.8m x 2.4m. built in wardrobes, stunning sea views House bathroom 3m x 2.8m. wc, whb, jaccuzzi bath, free standing shower
The local area
The local area
Sold properties in this area
Stay informed with market trends
Local schools and transport

Learn more about what this area has to offer.
School Name | Distance | Pupils | |||
|---|---|---|---|---|---|
| School Name | Scoil Pádraig Naofa | Distance | 1.6km | Pupils | 66 |
| School Name | S N Realt Na Mara | Distance | 6.1km | Pupils | 116 |
| School Name | Scoil Naomh Molaise | Distance | 6.4km | Pupils | 269 |
School Name | Distance | Pupils | |||
|---|---|---|---|---|---|
| School Name | St. Cecilia's School | Distance | 8.1km | Pupils | 82 |
| School Name | Rathcormac National School | Distance | 9.2km | Pupils | 253 |
| School Name | Scoil Bhríde Carns | Distance | 9.3km | Pupils | 39 |
| School Name | Strandhill National School | Distance | 10.0km | Pupils | 255 |
| School Name | St Brendan's National School Cartron | Distance | 11.4km | Pupils | 185 |
| School Name | Scoil Ursula | Distance | 12.0km | Pupils | 444 |
| School Name | Gaelscoil Chnoc Na Re | Distance | 12.2km | Pupils | 211 |
School Name | Distance | Pupils | |||
|---|---|---|---|---|---|
| School Name | Grange Post Primary School | Distance | 6.5km | Pupils | 281 |
| School Name | Ursuline College | Distance | 11.7km | Pupils | 632 |
| School Name | Ballinode College | Distance | 12.7km | Pupils | 246 |
School Name | Distance | Pupils | |||
|---|---|---|---|---|---|
| School Name | Summerhill College | Distance | 12.8km | Pupils | 1108 |
| School Name | Sligo Grammar School | Distance | 13.0km | Pupils | 495 |
| School Name | Mercy College | Distance | 13.3km | Pupils | 676 |
| School Name | St Marys College | Distance | 17.3km | Pupils | 229 |
| School Name | Coláiste Iascaigh | Distance | 24.2km | Pupils | 247 |
| School Name | Magh Ene College | Distance | 24.8km | Pupils | 354 |
| School Name | Coola Post Primary School | Distance | 27.0km | Pupils | 549 |
Type | Distance | Stop | Route | Destination | Provider | ||||||
|---|---|---|---|---|---|---|---|---|---|---|---|
| Type | Bus | Distance | 290m | Stop | Maugherow | Route | 982 | Destination | Sligo Station | Provider | Tfi Local Link Donegal Sligo Leitrim |
| Type | Bus | Distance | 300m | Stop | Maugherow | Route | 982 | Destination | Ballyshannon | Provider | Tfi Local Link Donegal Sligo Leitrim |
| Type | Bus | Distance | 300m | Stop | Maugherow | Route | 982 | Destination | Mullaghmore | Provider | Tfi Local Link Donegal Sligo Leitrim |
Type | Distance | Stop | Route | Destination | Provider | ||||||
|---|---|---|---|---|---|---|---|---|---|---|---|
| Type | Bus | Distance | 510m | Stop | Ballyconnell | Route | 982 | Destination | Ballyshannon | Provider | Tfi Local Link Donegal Sligo Leitrim |
| Type | Bus | Distance | 510m | Stop | Ballyconnell | Route | 982 | Destination | Sligo Station | Provider | Tfi Local Link Donegal Sligo Leitrim |
| Type | Bus | Distance | 510m | Stop | Ballyconnell | Route | 982 | Destination | Mullaghmore | Provider | Tfi Local Link Donegal Sligo Leitrim |
| Type | Bus | Distance | 1.3km | Stop | Lissadill | Route | 982 | Destination | Ballyshannon | Provider | Tfi Local Link Donegal Sligo Leitrim |
| Type | Bus | Distance | 1.3km | Stop | Lissadill | Route | 982 | Destination | Mullaghmore | Provider | Tfi Local Link Donegal Sligo Leitrim |
| Type | Bus | Distance | 1.3km | Stop | Lissadill | Route | 982 | Destination | Sligo Station | Provider | Tfi Local Link Donegal Sligo Leitrim |
| Type | Bus | Distance | 3.3km | Stop | Ballyscannel | Route | 982 | Destination | Mullaghmore | Provider | Tfi Local Link Donegal Sligo Leitrim |
Your Mortgage and Insurance Tools
Check off the steps to purchase your new home
Use our Buying Checklist to guide you through the whole home-buying journey.
Budget calculator
Calculate how much you can borrow and what you'll need to save
A closer look
BER Details
BER No: 118621663
Energy Performance Indicator: 148.03 kWh/m2/yr
Ad performance
- Date listed07/08/2025
- Views11,701
- Potential views if upgraded to an Advantage Ad19,073
Daft ID: 16238448

