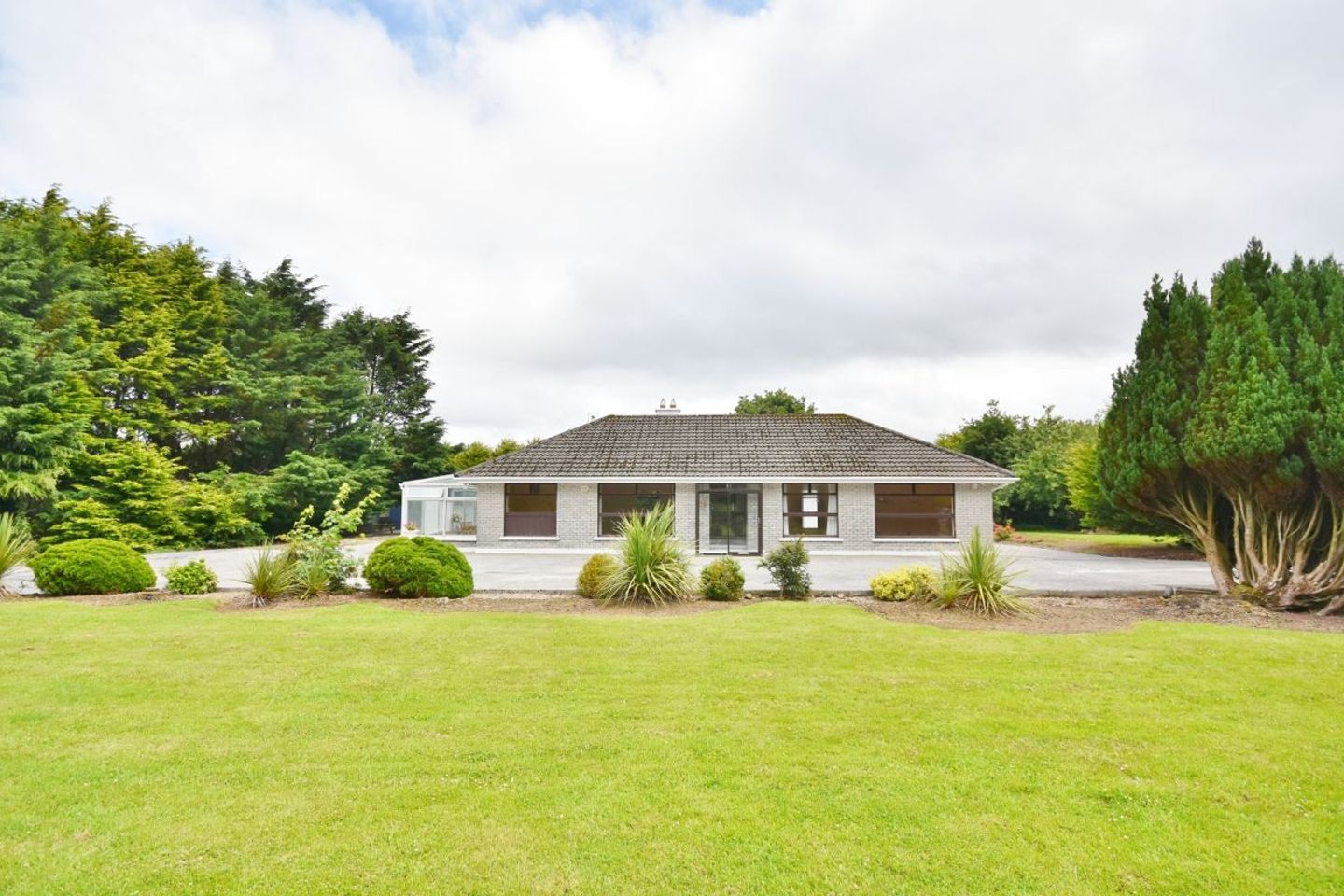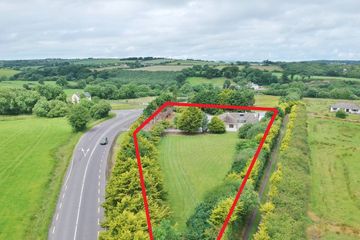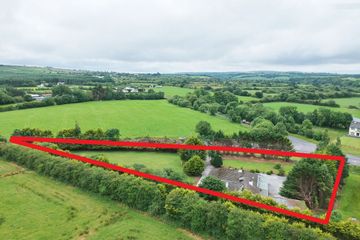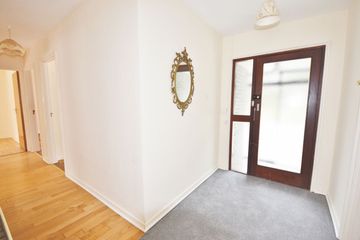



Smearla Bridge, Trienearagh, Duagh, Listowel, Co. Kerry, V31E032
€239,000
- Price per m²:€956
- Estimated Stamp Duty:€2,390
- Selling Type:By Private Treaty
- BER No:111186821
- Energy Performance:378.1 kWh/m2/yr
About this property
Description
****UNDER OFFER**** Dillon Prendiville Auctioneers are delighted to offer for sale by Private Treaty this spacious 6 bedroom home located along the R555 Listowel to Duagh Road. The property is set back from the road and occupies c.0.54 acre site with extensive concrete driveway and large mature manicured lawns, ideal for the garden enthusiast. The site offers great privacy and is fully enclosed with electric gates, and a mix of post and panel boundary walls, natural hedging and trees. Additionally, there is a large lean to, block built garage and lock up stores measuring c. 84sqm. The home offers light filled accommodation throughout and benefits from oil fired central heating, two gas insert fireplaces, mains water and electric supply. The septic tank is disconnected and full planning permission will be granted for the purchaser to install a new bio cycle unit and percolation at their own cost. This property would make a great family home and viewing is highly advised. Please call Dillon Prendiville Auctioneers on 068 21739. Accommodation Entrance Porch 1.3m x 1.6m Sliding patio door. Entrance Hall 3.0m x 1.6m Fitted carpet. Sitting Room 1 4.3m x 4.0m Fitted carpet, open fireplace with tiled surround and gas fired insert - large feature window frames views of front driveway and mature manicured garden. Dining Room 2.8m x 3.0m Oak flooring - connecting to verandah, sitting room and kitchen. Verandah 10.6m x 2.8m Tiled flooring - connecting to kitchen and dining - glass and aluminium beam lean-to construction capturing views of driveway and mature gardens - sliding patio door leading to rear garden. Kitchen 9.2m x 3.3m Tiled vinyl flooring, fully fitted kitchen, plumbed for dishwasher, fridge, Oil fired Stanley range, electric oven and overhead extractor, hot-press and attic access - sliding patio door to verandah. Rear Entrance Porch 5.4m x 2.5m Tiled flooring and sliding patio door. Sitting Room 2 6.0m x 3.4m Fitted carpet and fireplace with granite surround and gas insert. Corridor 4.5m x 1.0m Oak flooring. Bathroom 3.5m x 1.7m Tiled floor to ceiling, bath, wc, whb, built-in storage, access to attic and frosted window. Bedroom 1 3.3m x 2.5m Laminate flooring - window overlooking rear driveway. Bedroom 2 2.8m x 2.8m Fitted carpet - overlooking front lawn and driveway. Bedroom 3 2.8m x 4.3m Fitted carpet - overlooking front lawn and garden. Bedroom 4 4.4m x 3.0m Laminate flooring - overlooking side garden. Bedroom 5 3.2m x 4.5m Located off rear entrance lobby with laminate flooring and recessed built-in wardrobe. Shower Room 3.2m x 1.5m Tiled floor to ceiling, electric Triton T90i shower, wc and whb. Inner Lobby 5.0m x 1.0m Off rear entrance hall. Bedroom 6 3.4m x 3.2m Vinyl flooring. Plant/Service Room 5.3m x 4.4m Comprising of utility, toilet and boiler house - Firebird oil boiler, wc, whb, plumbed for washing machine and dryer - side door access to rear garden and spiral staircase to attic access. Garage 8.0m x 3.3m Block built lean-to garage with concrete floor, electricity supply, galvanised roof and roller door. Lock-up Store 8.0m x 4.2m Block Built lean to with concrete floor, electricity supply, 2 pedestrian access points and galvanised roof. Dog Kennels 8.0m x 3.0m Block built, lock-up lean-to store with galvanised roof, 2 external access points and 1 internal doorway connecting to garage. Features Built 1970's - original house. Boiler house and hall linked in 1980's. Vacant for over 2 years. Cavities pumped main house. Mains water connected. Septic tank disconnected - will be full planning permission for new bio-cycle unit to be installed by purchaser at their own cost. Oil fired central heating, radiators and 2 gas fires. PVC fascia and soffits. Extensive concrete yard and driveway with ample off-street parking. Electric gated vehicle entrance. Curved external wall with feature stone cladding - post and panel boundary to front. Extensive lawns with mature trees, hedges and crab apple trees. Listowel 5km, Abbeyfeale 11km - Listowel to Abbeyfeale R555 road.
The local area
The local area
Sold properties in this area
Stay informed with market trends
Local schools and transport

Learn more about what this area has to offer.
School Name | Distance | Pupils | |||
|---|---|---|---|---|---|
| School Name | Gaelscoil Lios Tuathail | Distance | 3.5km | Pupils | 141 |
| School Name | Scoil Réalta Na Maidine | Distance | 3.5km | Pupils | 179 |
| School Name | Duagh National School | Distance | 3.9km | Pupils | 174 |
School Name | Distance | Pupils | |||
|---|---|---|---|---|---|
| School Name | Presentation Primary Listowel | Distance | 4.4km | Pupils | 194 |
| School Name | Nano Nagle N Sch | Distance | 4.4km | Pupils | 89 |
| School Name | Scoil Chorp Chríost | Distance | 6.1km | Pupils | 95 |
| School Name | Dromclough National School | Distance | 6.2km | Pupils | 190 |
| School Name | Killocrim National School | Distance | 7.4km | Pupils | 99 |
| School Name | Coolard Mxd National School | Distance | 8.4km | Pupils | 90 |
| School Name | Lyreacrompane Cns | Distance | 8.7km | Pupils | 26 |
School Name | Distance | Pupils | |||
|---|---|---|---|---|---|
| School Name | St Michael's College | Distance | 3.2km | Pupils | 327 |
| School Name | Coláiste Na Ríochta | Distance | 3.5km | Pupils | 174 |
| School Name | Presentation Secondary School | Distance | 4.2km | Pupils | 344 |
School Name | Distance | Pupils | |||
|---|---|---|---|---|---|
| School Name | Coláiste Íde Agus Iosef | Distance | 10.8km | Pupils | 692 |
| School Name | Tarbert Comprehensive School | Distance | 16.7km | Pupils | 543 |
| School Name | St. Joseph's Secondary School | Distance | 18.7km | Pupils | 360 |
| School Name | Causeway Comprehensive School | Distance | 20.1km | Pupils | 626 |
| School Name | St. Patrick's Secondary School | Distance | 21.6km | Pupils | 187 |
| School Name | Presentation Secondary School | Distance | 22.0km | Pupils | 242 |
| School Name | Castleisland Community College | Distance | 22.4km | Pupils | 422 |
Type | Distance | Stop | Route | Destination | Provider | ||||||
|---|---|---|---|---|---|---|---|---|---|---|---|
| Type | Bus | Distance | 3.6km | Stop | Listowel | Route | 13 | Destination | Limerick Bus Station | Provider | Bus Éireann |
| Type | Bus | Distance | 3.6km | Stop | Listowel | Route | 13 | Destination | Tralee | Provider | Bus Éireann |
| Type | Bus | Distance | 3.6km | Stop | Listowel | Route | 272 | Destination | Tralee | Provider | Bus Éireann |
Type | Distance | Stop | Route | Destination | Provider | ||||||
|---|---|---|---|---|---|---|---|---|---|---|---|
| Type | Bus | Distance | 3.6km | Stop | Listowel | Route | 272 | Destination | Ballybunion | Provider | Bus Éireann |
| Type | Bus | Distance | 3.6km | Stop | Duagh | Route | 13 | Destination | Tralee | Provider | Bus Éireann |
| Type | Bus | Distance | 3.6km | Stop | Duagh | Route | 13 | Destination | Limerick Bus Station | Provider | Bus Éireann |
| Type | Bus | Distance | 3.6km | Stop | Listowel | Route | 314 | Destination | Ballybunion | Provider | Bus Éireann |
| Type | Bus | Distance | 3.6km | Stop | Listowel | Route | 314 | Destination | Limerick Bus Station | Provider | Bus Éireann |
| Type | Bus | Distance | 6.6km | Stop | Finuge | Route | 272 | Destination | Ballybunion | Provider | Bus Éireann |
| Type | Bus | Distance | 6.6km | Stop | Finuge | Route | 272 | Destination | Tralee | Provider | Bus Éireann |
Your Mortgage and Insurance Tools
Check off the steps to purchase your new home
Use our Buying Checklist to guide you through the whole home-buying journey.
Budget calculator
Calculate how much you can borrow and what you'll need to save
BER Details
BER No: 111186821
Energy Performance Indicator: 378.1 kWh/m2/yr
Statistics
- 25/06/2025Entered
- 18,792Property Views
- 30,631
Potential views if upgraded to a Daft Advantage Ad
Learn How
Daft ID: 16192515
Contact Agent

Home Insurance
Quick quote estimator
