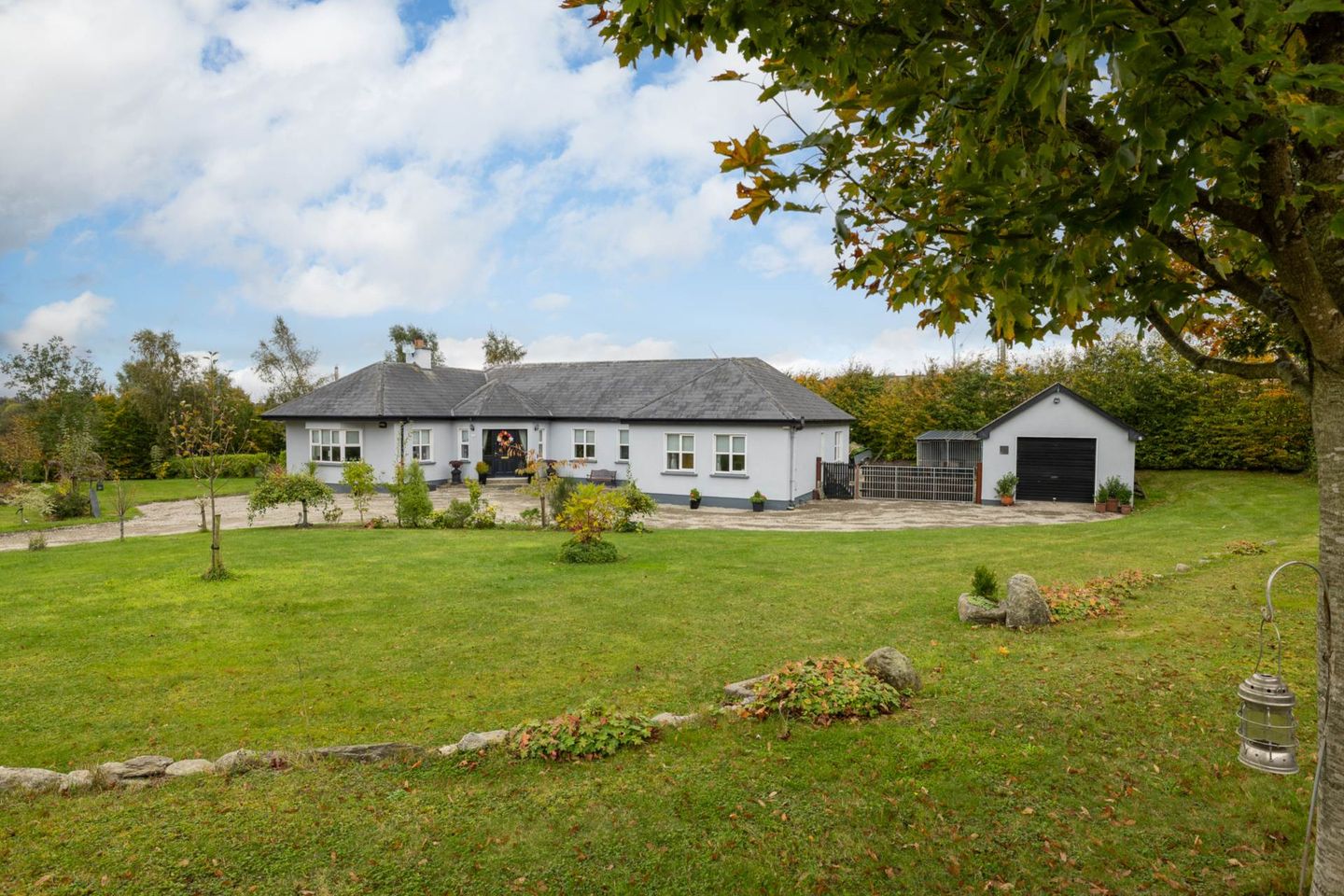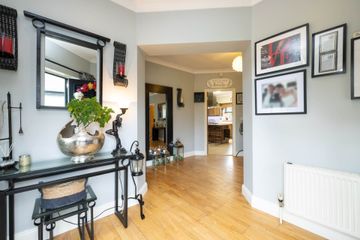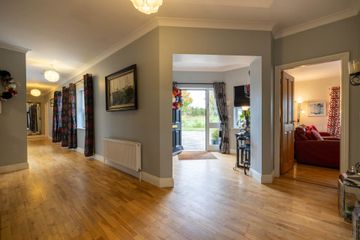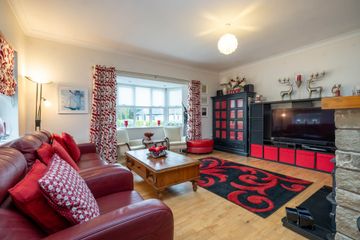



Sonas, Ballyandrew Court, Ferns, Co. Wexford, Y21F431
€495,000
- Price per m²:€2,452
- Estimated Stamp Duty:€4,950
- Selling Type:By Private Treaty
- BER No:102036308
- Energy Performance:176.04 kWh/m2/yr
About this property
Highlights
- Beautifull 4 bedroom home extending to 2174 sq ft approx
- Showhouse condition throughout
- Oil fired central heating
- uPVC double glazed windows
- Cabin to rear with electricity & solid fuel stove BBQ & decking area
Description
'Sonas' is an impressive four bedroomed home in a stunning location where emphasis has been placed on maximising modern comfort and countryside charm in equal measures, graciously extending to 2174 sq ft approximately the property is presented in showcase condition throughout. On entry you are welcomed to a bright spacious entrance hall, leading to a well proportioned sitting room with a feature open fireplace with solid fuel stove inset and a bay window to the left. A spacious and bright open plan kitchen/dining area with a fully bespoke kitchen, utility room and sun room with expansive windows throughout to enhance the natural light this relaxing open plan space has to offer. The sun room with a solid fuel stove and high ceilings opens out to a south facing decking giving masses of space for relaxing alfresco dining and enjoying countryside sunsets. Further down the spacious hallway is the family bathroom with bath and separate power shower. There are four generously sized bedrooms with two ensuites. Quality finishes and thoughtful design ensure a welcoming and contemporary atmosphere throughout. Externally the property is set on C.75 acres approached by a sweeping driveway which leads to the front of the house and follows around the back. The front garden and driveway border and back garden have been landscaped with a variety of mature trees and shrubs with an expansive lawn. To the rear of the property there is a south facing decking with a barbeque area, storage unit and cabin. The cabin is superb with electricity, tv point and solid fuel stove which is ideal for entertaining or a home office or a private retreat. There is a large, detached garage and a storage shed /office. The extensive gardens offer plenty of space for outdoor enjoyment surrounded by the peace and privacy of this sought after setting. Conveniently located in Ballyandrew, Ferns this home enjoys easy access to the historic village of Ferns with all its amenities, shops, church, sports, schools and transport links while remaining within a short drive to Gorey, Enniscorthy and Bunclody with easy access to the N11 makes this an easy commuting neighbourhood. This is a wonderful opportunity to acquire a spacious family home, in pristine condition offering both style and tranquillity in one of Wexford's most desirable locations. Accommodation Entrance Porch - 9'3" (2.82m) x 9'3" (2.82m) solid wood flooring, recessed lighting Sitting Room - 17'1" (5.21m) x 17'5" (5.31m) open firplace with solid fuel stove & stone surround, bay window, tv point, solid wood floor, Kitchen/Dining Room - 26'3" (8m) x 15'5" (4.7m) fully fitted walnut shaker style kitchen with matching island, new Neff double electric oven, integrated microwave, Siemens 5 ring gas hob, integrated Beko dishwasher, tv point, tiled back splash, recess lighting, decorative coving, tiled flooring Sunroom - 11'6" (3.51m) x 13'4" (4.06m) vaulted ceiling with timber cladding, stanley solid fuel stove, double doors to raised decking, two tv point,tiled flooring, Utility Room - 9'3" (2.82m) x 6'3" (1.91m) fitted storage units, plumbed for Beko washing machine and Hoover dryer, tiled flooring, access to attic by Dolle attic stairs, Hotpress - 3'0" (0.91m) x 6'3" (1.91m) shelving , electric light Bathroom - 8'7" (2.62m) x 6'11" (2.11m) wc, whb, Triton aspirante electric shower, bath, heated towel rail, tiled flooring, tile surround bath and shower, Bedroom 1 - 15'7" (4.75m) x 11'2" (3.4m) tv poing, carpet Flooring Bedroom 2 - 15'7" (4.75m) x 10'8" (3.25m) tv point, carpet flooring Bedroom 3 - 15'7" (4.75m) x 12'2" (3.71m) solid wood floor, Slide robe double wardrobe, fitted double wardrobe, tv point. En-suite - 4'7" (1.4m) x 8'7" (2.62m) wc, whb, Triton electric shower, tiled flooring & shower Master bedroom - 13'10" (4.22m) x 13'4" (4.06m) walk in wardrobe, tv point, solid wood floor, En-suite - 8'3" (2.51m) x 3'4" (1.02m) wc, whb, Triton electric shower, tiled flooring & shower Detached garage - 21'5" (6.53m) x 13'0" (3.96m) electric, lofted area , accessed from front and side Cabin - 15'5" (4.7m) x 15'1" (4.6m) Stanley solid fuel stove, separate fuse board, electric & wifi connection, insulated. Leading out to main decking area Detached Shed Large storage area/office Note: Please note we have not tested any apparatus, fixtures, fittings, or services. Interested parties must undertake their own investigation into the working order of these items. All measurements are approximate and photographs provided for guidance only. Property Reference :SEES124 DIRECTIONS: Y21F431
The local area
The local area
Sold properties in this area
Stay informed with market trends
Local schools and transport

Learn more about what this area has to offer.
School Name | Distance | Pupils | |||
|---|---|---|---|---|---|
| School Name | Ballyroebuck National School | Distance | 3.2km | Pupils | 76 |
| School Name | Tombrack National School | Distance | 3.4km | Pupils | 53 |
| School Name | Ballyduff National School | Distance | 4.1km | Pupils | 71 |
School Name | Distance | Pupils | |||
|---|---|---|---|---|---|
| School Name | Naomh Maodhog National School | Distance | 4.4km | Pupils | 301 |
| School Name | St Edan's National School | Distance | 5.2km | Pupils | 30 |
| School Name | Camolin National School | Distance | 6.9km | Pupils | 86 |
| School Name | Castledockrell National School | Distance | 7.3km | Pupils | 31 |
| School Name | Kilmyshall National School | Distance | 8.7km | Pupils | 142 |
| School Name | Bunclody National School | Distance | 9.0km | Pupils | 272 |
| School Name | Ballyellis National School | Distance | 9.1km | Pupils | 115 |
School Name | Distance | Pupils | |||
|---|---|---|---|---|---|
| School Name | F.c.j. Secondary School | Distance | 8.7km | Pupils | 1035 |
| School Name | Bunclody Community College | Distance | 8.9km | Pupils | 314 |
| School Name | Coláiste Bhríde Carnew | Distance | 9.4km | Pupils | 896 |
School Name | Distance | Pupils | |||
|---|---|---|---|---|---|
| School Name | Enniscorthy Community College | Distance | 13.6km | Pupils | 472 |
| School Name | Coláiste Bríde | Distance | 13.9km | Pupils | 753 |
| School Name | St Mary's C.b.s. | Distance | 14.7km | Pupils | 772 |
| School Name | Creagh College | Distance | 15.3km | Pupils | 1067 |
| School Name | Gorey Educate Together Secondary School | Distance | 16.5km | Pupils | 260 |
| School Name | Gorey Community School | Distance | 17.0km | Pupils | 1536 |
| School Name | Meanscoil Gharman | Distance | 18.1km | Pupils | 228 |
Type | Distance | Stop | Route | Destination | Provider | ||||||
|---|---|---|---|---|---|---|---|---|---|---|---|
| Type | Bus | Distance | 4.6km | Stop | Ferns | Route | 2 | Destination | Dublin Airport | Provider | Bus Éireann |
| Type | Bus | Distance | 4.6km | Stop | Ferns | Route | 740 | Destination | Dublin Airport Zone 14 | Provider | Wexford Bus |
| Type | Bus | Distance | 4.7km | Stop | Ferns | Route | 2 | Destination | Wexford | Provider | Bus Éireann |
Type | Distance | Stop | Route | Destination | Provider | ||||||
|---|---|---|---|---|---|---|---|---|---|---|---|
| Type | Bus | Distance | 4.7km | Stop | Ferns | Route | Iw07 | Destination | Gorey | Provider | Dunnes Coaches |
| Type | Bus | Distance | 4.7km | Stop | Ferns | Route | 740 | Destination | Wexford O'Hanrahan Station | Provider | Wexford Bus |
| Type | Bus | Distance | 4.7km | Stop | Ferns | Route | Iw07 | Destination | Carlow College | Provider | Dunnes Coaches |
| Type | Bus | Distance | 6.7km | Stop | Clohamon | Route | 369 | Destination | Enniscorthy | Provider | Tfi Local Link Wexford |
| Type | Bus | Distance | 6.7km | Stop | Clohamon | Route | 369 | Destination | Bunclody | Provider | Tfi Local Link Wexford |
| Type | Bus | Distance | 6.7km | Stop | Clohamon | Route | 369 | Destination | Tullow | Provider | Tfi Local Link Wexford |
| Type | Bus | Distance | 6.7km | Stop | Clohamon | Route | 369 | Destination | Kildavin | Provider | Tfi Local Link Wexford |
Your Mortgage and Insurance Tools
Check off the steps to purchase your new home
Use our Buying Checklist to guide you through the whole home-buying journey.
Budget calculator
Calculate how much you can borrow and what you'll need to save
BER Details
BER No: 102036308
Energy Performance Indicator: 176.04 kWh/m2/yr
Ad performance
- Date listed25/10/2025
- Views5,854
- Potential views if upgraded to an Advantage Ad9,542
Daft ID: 16330635

