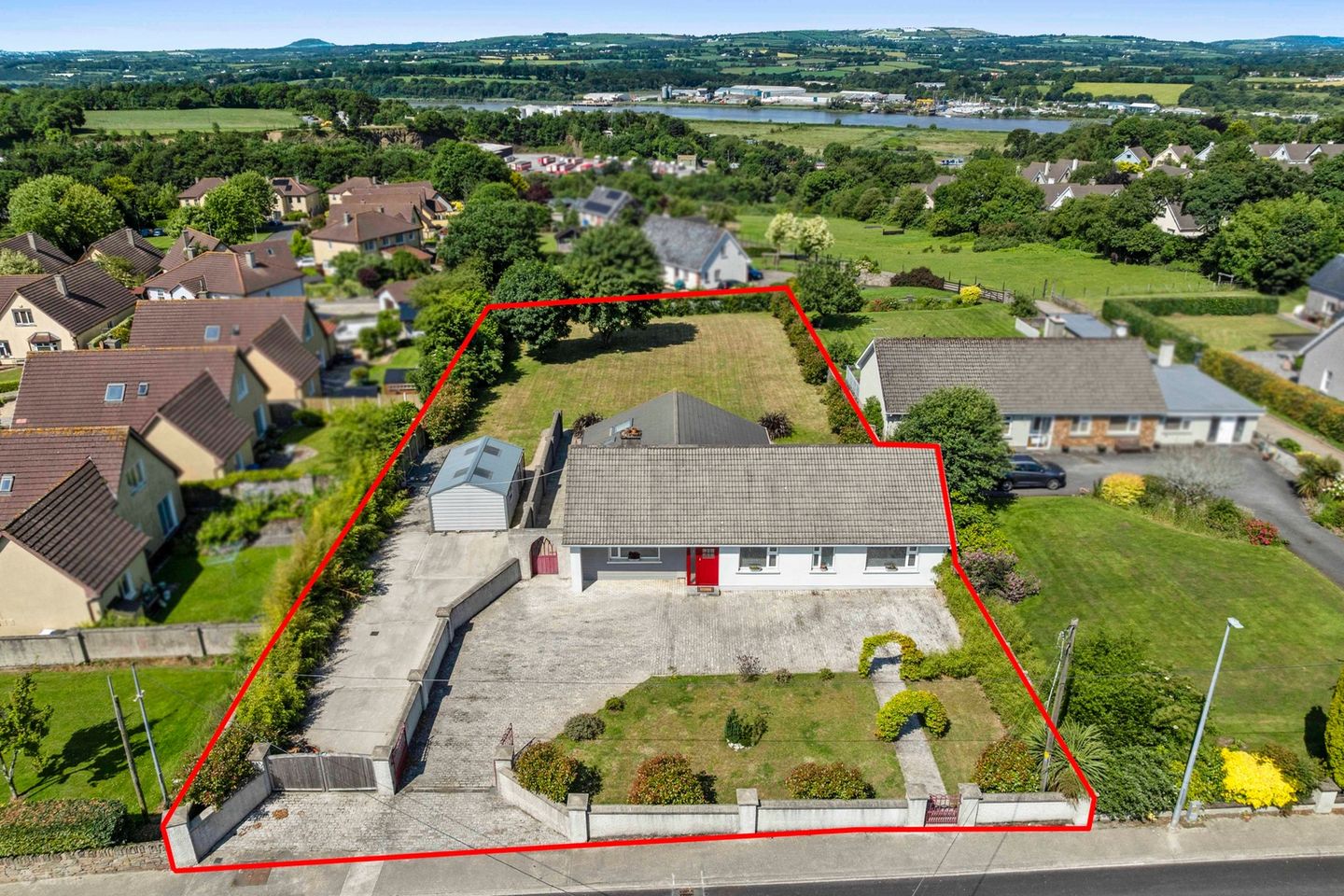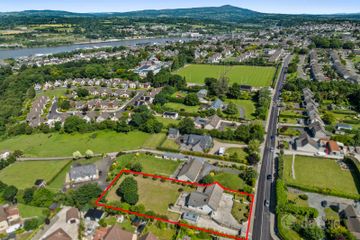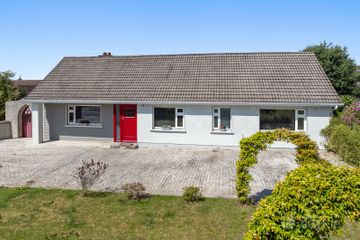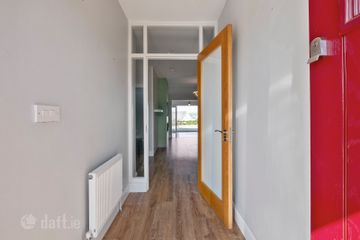



Southknock, New Ross, New Ross, Co. Wexford, Y34V296
€525,000
- Price per m²:€3,621
- Estimated Stamp Duty:€5,250
- Selling Type:By Private Treaty
- BER No:108069717
About this property
Highlights
- Stylish and Contemporary Accommodation of c.145 sq m (1,560sq ft)
- Set in Landscaped Grounds of 0.23ha (0.56 acre)
Description
A Wonderfully Appointed 5 Bed Detached Residence In Most Desirable Location P N O’Gorman are delighted to present this wonderfully appointed 5 bed residence situated in the highly desirable Southknock area of New Ross. Set in mature and landscaped gardens this property presents a rare opportunity to acquire a turnkey home with a sleek and contemporary finish. Perfectly set back from the road the house is approached via a cobblelock driveway. Upon entering the property’s it is impossible not to be struck by the light filled living accommodation, ideal for those with entertaining in mind. It is centred around an open plan livingroom, which leads to a spacious kitchen/ diner with vaulted ceilings, this south westerly space which overlooks the rear garden is flooded with natural light. Off the kitchen there is a utility and guest w.c.. There is a separate sitting room ideal for cosy evenings, 5 bedrooms (main with en-suite showeroom and dressing room) and family bathroom. The perfectly orientated gardens offer a high degree of privacy, there is ample car parking. Planning permission existed for the erection of a detached dwelling in the grounds. Southknock is considered one of the most sought after residential areas in town made up of large detached homes located close to New Ross Rugby Club, The Brandon House Hotel and within walking distance of schools and shops. Early viewing is highly recommended. Accommodation Entrance Porch 2.5m x 1.3m Sittingroom 4.8m x 3.6m with laminate floor and electric fire Livingroom 5.7m x 3.3m with laminate, electric fire and floor steps to Diningroom 3.8m x 3.4m with porcelain floor, large picture window opening to patio Kitchen 3.8m x 3.4m with range of sleek bespoke grey cabinets, integrated appliances and porcelain floor Utility 2.6m x 1.9m with range of built in units and sink Guest w.c. Bedroom 1. 3.8m x 3.8m with walk in closet and en suite shower room 2.8m x 1.3m Bedroom 2. 3.8m x 3m with built in wardrobes Bedroom 3/ Study 3m x 2.2m Bedroom 4. 2.9m x 2.8m Bedroom 5. 4.9m x 2.5m with slide robe wardrobe Bathroom 2.6m x 2m Outside: Cobblelock driveway, garden shed landscaped gardens extending to 0.23ha (0.56ha) Services: All main services and oil fired central heating BER: C2 No 108069717 Eircode: Y34V296 Viewing: By Prior Appointment
Standard features
The local area
The local area
Sold properties in this area
Stay informed with market trends
Local schools and transport

Learn more about what this area has to offer.
School Name | Distance | Pupils | |||
|---|---|---|---|---|---|
| School Name | St. Canice's National School | Distance | 1.6km | Pupils | 189 |
| School Name | Catherine Mcauley Junior School | Distance | 2.1km | Pupils | 304 |
| School Name | Bunscoil Ris | Distance | 2.1km | Pupils | 366 |
School Name | Distance | Pupils | |||
|---|---|---|---|---|---|
| School Name | New Ross Educate Together National School | Distance | 2.3km | Pupils | 130 |
| School Name | Shanbogh National School | Distance | 4.2km | Pupils | 31 |
| School Name | Cushinstown National School | Distance | 5.9km | Pupils | 156 |
| School Name | Scoil Naomh Áine, Rathgarogue | Distance | 7.1km | Pupils | 162 |
| School Name | Glenmore National School | Distance | 7.2km | Pupils | 89 |
| School Name | Marymount National School | Distance | 7.7km | Pupils | 123 |
| School Name | Scoil Mhuire Horeswood | Distance | 8.3km | Pupils | 239 |
School Name | Distance | Pupils | |||
|---|---|---|---|---|---|
| School Name | Kennedy College | Distance | 960m | Pupils | 196 |
| School Name | Good Counsel College | Distance | 1.5km | Pupils | 763 |
| School Name | Christian Brothers Secondary School | Distance | 1.6km | Pupils | 413 |
School Name | Distance | Pupils | |||
|---|---|---|---|---|---|
| School Name | Our Lady Of Lourdes Secondary School | Distance | 1.7km | Pupils | 194 |
| School Name | St. Mary's Secondary School | Distance | 1.8km | Pupils | 713 |
| School Name | Coláiste Abbáin | Distance | 15.2km | Pupils | 461 |
| School Name | Ramsgrange Community School | Distance | 15.6km | Pupils | 628 |
| School Name | Abbey Community College | Distance | 17.1km | Pupils | 998 |
| School Name | Duiske College | Distance | 17.3km | Pupils | 139 |
| School Name | Waterpark College | Distance | 17.9km | Pupils | 589 |
Type | Distance | Stop | Route | Destination | Provider | ||||||
|---|---|---|---|---|---|---|---|---|---|---|---|
| Type | Bus | Distance | 70m | Stop | Woodland Grove | Route | 392 | Destination | Wellingtonbridge | Provider | Tfi Local Link Wexford |
| Type | Bus | Distance | 450m | Stop | Southknock | Route | 392 | Destination | New Ross | Provider | Tfi Local Link Wexford |
| Type | Bus | Distance | 610m | Stop | Charleton Hill | Route | 392 | Destination | New Ross | Provider | Tfi Local Link Wexford |
Type | Distance | Stop | Route | Destination | Provider | ||||||
|---|---|---|---|---|---|---|---|---|---|---|---|
| Type | Bus | Distance | 620m | Stop | Charleton Hill | Route | 392 | Destination | Wellingtonbridge | Provider | Tfi Local Link Wexford |
| Type | Bus | Distance | 770m | Stop | Chambersland | Route | 368 | Destination | Enniscorthy | Provider | Tfi Local Link Wexford |
| Type | Bus | Distance | 780m | Stop | Chambersland | Route | 368 | Destination | New Ross | Provider | Tfi Local Link Wexford |
| Type | Bus | Distance | 780m | Stop | Pearse Park | Route | 368 | Destination | New Ross | Provider | Tfi Local Link Wexford |
| Type | Bus | Distance | 780m | Stop | Pearse Park | Route | 392 | Destination | New Ross | Provider | Tfi Local Link Wexford |
| Type | Bus | Distance | 810m | Stop | Pearse Park | Route | 399 | Destination | Hook Head | Provider | Tfi Local Link Wexford |
| Type | Bus | Distance | 810m | Stop | Pearse Park | Route | 368 | Destination | Enniscorthy | Provider | Tfi Local Link Wexford |
Your Mortgage and Insurance Tools
Check off the steps to purchase your new home
Use our Buying Checklist to guide you through the whole home-buying journey.
Budget calculator
Calculate how much you can borrow and what you'll need to save
BER Details
BER No: 108069717
Ad performance
- Date listed01/07/2025
- Views13,478
- Potential views if upgraded to an Advantage Ad21,969
Daft ID: 16195656

