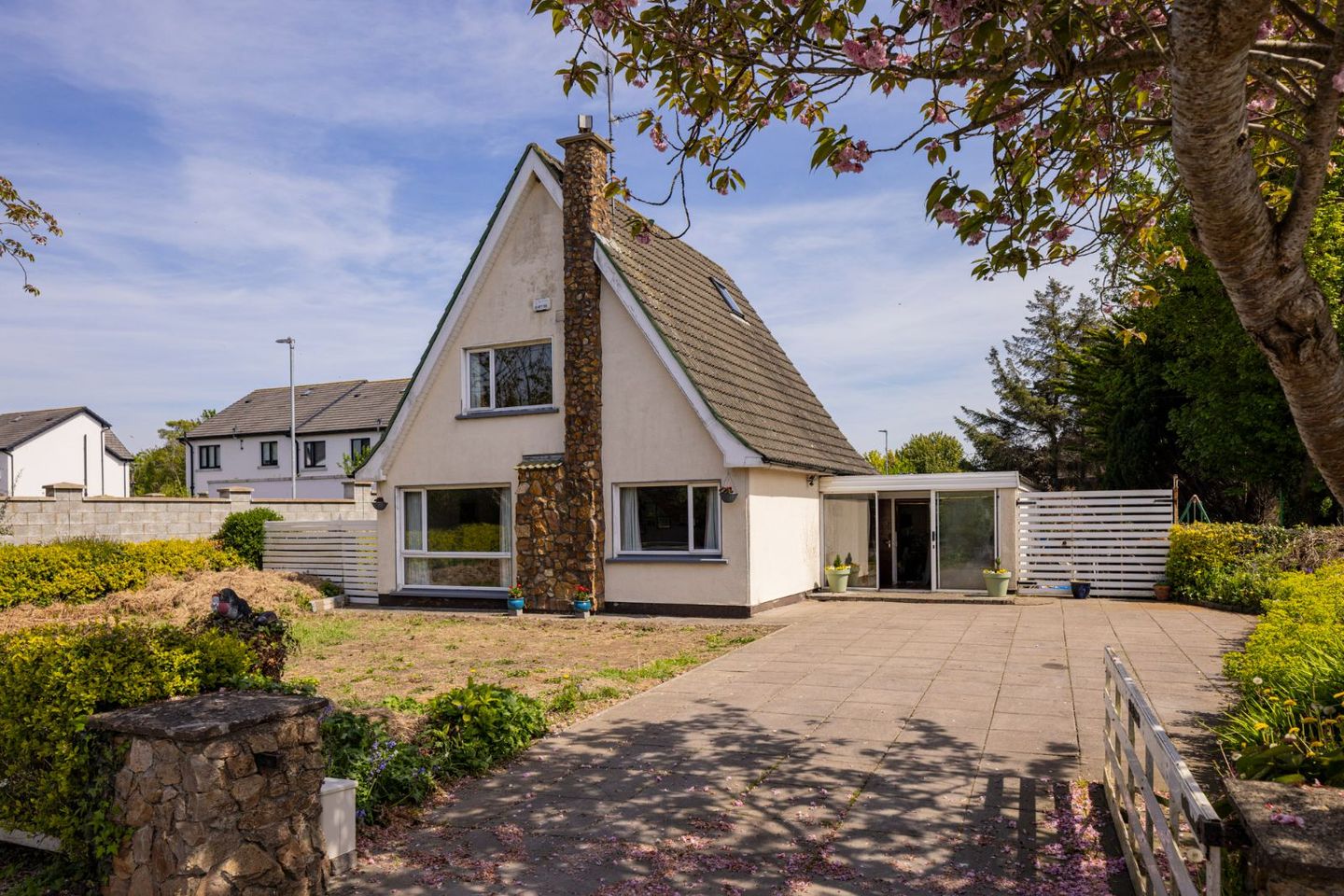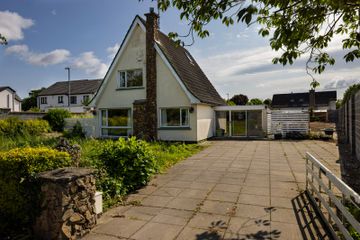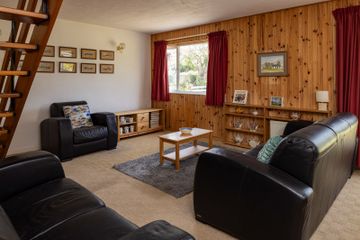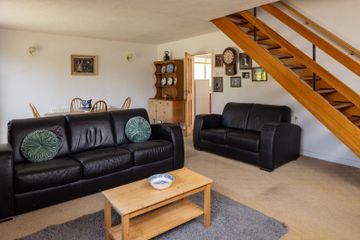



Splendour, Grange, Ballyboughal, Co. Dublin, A41PW42
€650,000
- Price per m²:€5,328
- Estimated Stamp Duty:€6,500
- Selling Type:By Private Treaty
About this property
Description
Splendour is a three bedroom detached dormer bungalow extending to 122 sq.m. (1,313 sq.ft.). The property is set on a private site of c. 0.12 Hectares (c. 0.3 Acres) with potential for development. The property is ideally located on Ballyboughal Main Street and has been well maintained by the current owners. There is a large front garden and driveway with vehicle access provided to the private rear garden. The bright and spacious accommodation comprises entrance hall, integrated garage, living/dining room, kitchen/breakfast room, conservatory, guest toilet and bedroom. Upstairs there are two further double bedrooms, main bathroom and converted attic space. This home offers excellent potential in a prime location. Easy access is enjoyed to Dublin Airport, M1 & M50 Motorways. On inspection viewers will be impressed by this large private site and the potential it offers. Viewing is highly recommended to appreciate this fine home. * Built 1971 * Prime location on Ballyboughal Main Street * Large, private site c. 0.12 Hectares (c. 0.3 Acres) Offering development potential * Bright & spacious accommodation extending to 122 sq.m. * Well maintained throughout * Three double bedrooms * Double glazed windows throughout * Oil fired central heating * Vehicle access to the private rear garden * Integrated garage * Walking distance to all local amenities including school, shops, church, playground, local GAA club, Hollywood Lakes Golf Club and pub * Only minutes’ drive to Swords Main Street, Dublin Airport, M1 & M50 motorways * Bus stop on your doorstep: Go Ahead Ireland / Local Link – 192 GROUND FLOOR: Entrance Hall - 2.4m x 3.4m Carpet fitted. Bedroom 3 - 3.2m x 3.0m Double room with built in wardrobes. Carpet fitted. Living/ Dining room - 7.2m x 4.4m Carpet fitted. Stairs to first floor. Kitchen/Breakfast room - 3.2m x 3.0m Vinyl flooring. Fitted kitchen with built in storage units. Conservatory - 4.2m x 6.1m Timber flooring. Guest toilet and integrated garage off. Guest toilet - 1.5m x 1.0m Toilet and sink. Integrated Garage - 5.6m x 3.4m FIRST FLOOR: Landing - Timber stairs. Carpet fitted. Hotpress with storage. Bedroom 1 - 4.3m x 3.4m (front) Double room with built in wardrobes. Carpet fitted. Bedroom 2 - 3.2m x 2.7m (rear) Double room with built in wardrobes. Carpet fitted. Bathroom - 3.2m x 1.8m Toilet, sink, bath, separate shower. Carpet fitted. Attic room - Ladder access only. Carpet fitted. Velux window. Built in storage units. OUTSIDE: Large site, approx. 0.12 Hectares (c. 0.3 Acres) with large front garden, driveway, integrated garage and lawn area. Vehicle access is provided to the private rear garden. The rear garden features lawn, patio area, pond, steel shed, mature planting and trees. Chimney stack on West gable.
The local area
The local area
Sold properties in this area
Stay informed with market trends
Local schools and transport

Learn more about what this area has to offer.
School Name | Distance | Pupils | |||
|---|---|---|---|---|---|
| School Name | Ballyboughal National School | Distance | 210m | Pupils | 217 |
| School Name | Oldtown National School | Distance | 3.5km | Pupils | 62 |
| School Name | Rolestown National School | Distance | 3.8km | Pupils | 358 |
School Name | Distance | Pupils | |||
|---|---|---|---|---|---|
| School Name | Corduff National School | Distance | 5.0km | Pupils | 90 |
| School Name | Gaelscoil Bhrian Bóroimhe | Distance | 5.2km | Pupils | 444 |
| School Name | Hedgestown National School | Distance | 5.2km | Pupils | 67 |
| School Name | Swords Educate Together National School | Distance | 5.3km | Pupils | 405 |
| School Name | Thornleigh Educate Together National School | Distance | 5.7km | Pupils | 299 |
| School Name | Broadmeadow Community National School | Distance | 6.0km | Pupils | 71 |
| School Name | St Mary's Special School Drumcar | Distance | 6.3km | Pupils | 98 |
School Name | Distance | Pupils | |||
|---|---|---|---|---|---|
| School Name | Swords Community College | Distance | 6.6km | Pupils | 930 |
| School Name | St. Finian's Community College | Distance | 6.6km | Pupils | 661 |
| School Name | Fingal Community College | Distance | 7.3km | Pupils | 866 |
School Name | Distance | Pupils | |||
|---|---|---|---|---|---|
| School Name | Loreto College Swords | Distance | 7.3km | Pupils | 632 |
| School Name | Lusk Community College | Distance | 7.3km | Pupils | 1081 |
| School Name | Coláiste Choilm | Distance | 7.9km | Pupils | 425 |
| School Name | Ashbourne Community School | Distance | 8.2km | Pupils | 1111 |
| School Name | Donabate Community College | Distance | 8.8km | Pupils | 813 |
| School Name | Malahide & Portmarnock Secondary School | Distance | 9.1km | Pupils | 607 |
| School Name | De Lacy College | Distance | 9.2km | Pupils | 913 |
Type | Distance | Stop | Route | Destination | Provider | ||||||
|---|---|---|---|---|---|---|---|---|---|---|---|
| Type | Bus | Distance | 80m | Stop | Ballyboughal | Route | 192 | Destination | Swords | Provider | Tfi Local Link Louth Meath Fingal |
| Type | Bus | Distance | 80m | Stop | Ballyboughal | Route | 192 | Destination | Balbriggan | Provider | Tfi Local Link Louth Meath Fingal |
| Type | Bus | Distance | 230m | Stop | Ballyboughal | Route | 195 | Destination | Ashbourne | Provider | Tfi Local Link Louth Meath Fingal |
Type | Distance | Stop | Route | Destination | Provider | ||||||
|---|---|---|---|---|---|---|---|---|---|---|---|
| Type | Bus | Distance | 280m | Stop | Ballyboughal | Route | 195 | Destination | Ballyboughal | Provider | Tfi Local Link Louth Meath Fingal |
| Type | Bus | Distance | 280m | Stop | Ballyboughal | Route | 195 | Destination | Balbriggan | Provider | Tfi Local Link Louth Meath Fingal |
| Type | Bus | Distance | 2.5km | Stop | Westpalstown | Route | 195 | Destination | Ballyboughal | Provider | Tfi Local Link Louth Meath Fingal |
| Type | Bus | Distance | 2.5km | Stop | Westpalstown | Route | 195 | Destination | Balbriggan | Provider | Tfi Local Link Louth Meath Fingal |
| Type | Bus | Distance | 2.5km | Stop | Westpalstown | Route | 192 | Destination | Swords | Provider | Tfi Local Link Louth Meath Fingal |
| Type | Bus | Distance | 2.5km | Stop | Westpalstown | Route | 195 | Destination | Ashbourne | Provider | Tfi Local Link Louth Meath Fingal |
| Type | Bus | Distance | 2.5km | Stop | Westpalstown | Route | 192 | Destination | Balbriggan | Provider | Tfi Local Link Louth Meath Fingal |
Your Mortgage and Insurance Tools
Check off the steps to purchase your new home
Use our Buying Checklist to guide you through the whole home-buying journey.
Budget calculator
Calculate how much you can borrow and what you'll need to save
A closer look
BER Details
Ad performance
- 09/07/2025Entered
- 3,918Property Views
Similar properties
€595,000
The Curlew, Miller's Glen, Miller's Glen, Swords, Co. Dublin3 Bed · 4 Bath · Semi-D€600,000
The Firecrest, Miller's Glen, Miller's Glen, Swords, Co. Dublin4 Bed · 3 Bath · End of Terrace€610,000
The Merlin, Furzefield, Furzefield, Swords, Co. Dublin4 Bed · 3 Bath · Terrace€625,000
The Rook, Furzefield, Furzefield, Swords, Co. Dublin4 Bed · 3 Bath · End of Terrace
€625,000
The Corncrake, Furzefield, Furzefield, Swords, Co. Dublin4 Bed · 3 Bath · Semi-D€650,000
The Owl, Miller's Glen, Miller's Glen, Swords, Co. Dublin4 Bed · 4 Bath · Semi-D€650,000
10 Clonrath Park, Lusk, Co. Dublin, K45PA004 Bed · 3 Bath · Detached€650,000
6 The Green, Miller'S Glen, Swords, Co. Dublin, K67F9R23 Bed · 4 Bath · Semi-D€695,000
Ballymoss, 1 O'Brien'S Lane, Oldtown, Co. Dublin, A45H9274 Bed · 3 Bath · Detached€720,000
Ashwood House, Ballough, Lusk, Co. Dublin, K45TF445 Bed · 2 Bath · Detached€725,000
19 Glen Ellan Grove, Swords, Co. Dublin, K67K7545 Bed · 3 Bath · Detached€725,000
19 Glen Ellan Grove, Swords, Co. Dublin, K67K7544 Bed · 3 Bath · Detached
Daft ID: 16210103

