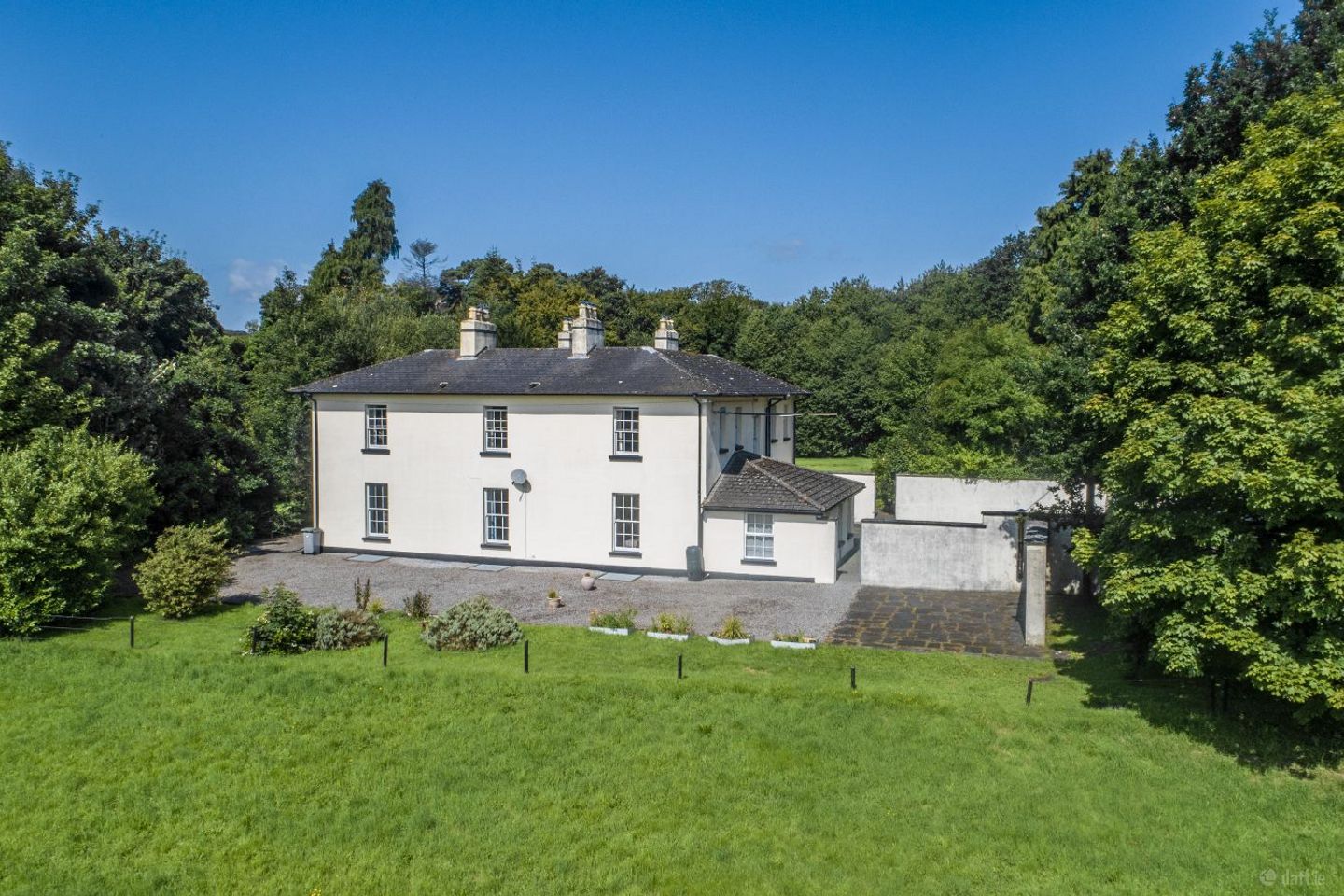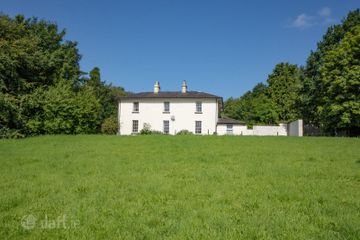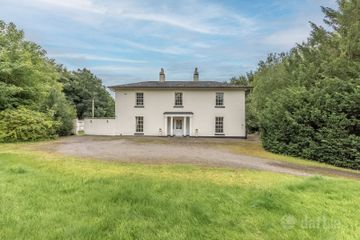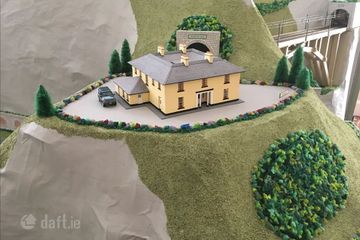



Springfield House, Coolroe, Portlaw, Co. Waterford, X91NP99
Price on Application
- Selling Type:By Private Treaty
About this property
Description
Halley Grace Auctioneers are honoured to present to the market, "Springfield House", Coolroe, Portlaw, Co. Waterford. X91 NP99- C.12 Acres Zoned Residential. Springfield is a distinguished property consisting of a Georgian residence on C.12 acres of quality land. The imposing two storey house occupies a central elevated site, set back from the road in own grounds with stoned access surrounding the residence. Springfield property is set in pasture and woodland overlooking lawn areas with magnificent rhododendron and azalea areas. Springfield House and accompanying lands comes to the market for sale in two lots. Lot 1: Springfield House in Circa. 9 Acres. Lot 2: Springfield House & Circa. 12 Acres of Residentially Zoned Land in its entirety. Pricing Upon Application The residence was constructed by the Malcolmsons who were an Irish Quaker family active in many business ventures of the 19th Century. Features of the residence include its large entrance hall, with fine cornices and architraves throughout the reception areas. Retained original features include generous ceiling height, coving, roses, 6x6 timber frame sash windows, timber flooring. The house retains the qualities and character of the Georgian era and is surrounded by many trees and attractive shrubs. It is approached by a short avenue to a gravelled forecourt at the front. The gate lodge at the entrance, and outbuildings, stores, barn/lean-to grouped to the rear all have potential for redevelopment. Springfield House enjoys an abundance of privacy, with spacious living accommodation laid out in 2 storeys over basement. The residence consists of 3 reception rooms, dining room, kitchen/breakfast area, utility/laundry room, study, 6 bedrooms, 2 ensuite bathrooms, 1 separate family bathroom, a side entrance lobby with shower/toilet room. Springfield House is a Protected Structure of County Waterford. The land is zoned Residential in Waterford CCC Development Plan 2022-2028. The property is conveniently located only 20km from Waterford City. The property is held freehold. HIMMELREICH Model Railway at SPRINGFIELD HOUSE is on display only. The museum quality Layout is not included in the property sale transaction. HIMMELREICH Layout was designated “Plan of the Month” in the August 2020 edition of “Continental Modeller” Magazine. It also featured in Christmas 2020 edition of “Hollybough” - ’A Cork tradition since 1897’ The Layout operations frequently feature on INSTAGRAM and You Tube. GROUND FLOOR Pillared Porch leading to: Main Entrance Hall Reception - 8.20m x 4.34m (26ft-11in x 14ft-3in) With fireplace, cornice, centerpieces. Dining Room - 5.74m x 4.84m (18ft-10in x 15ft-11in) With white marble surround fireplace, ornate architrave, cornice, centerpieces. Sitting Room - 6.06m x 4.81m (19ft-11in x 15ft-9in) With black marble fireplace, architrave, cornice, centerpieces, door to outside. Drawing Room - 8.84m x 4.96m (29ft-0in x 16ft-3in) With pink marble fireplace, cornice, centerpieces, wall lamps. Study - 5.04m x 4.24m (16ft-7in x 13ft-11in) With black marble fireplace, cornice, centerpieces, wall lamps. Kitchen - 5.68m x 4.98m (18ft-8in x 16ft-4in) With black marble fireplace, fitted kitchen. Utility Room - 3.63m x 4.04m (11ft-11in x 13ft-3in) With hot press/airing cupboard, plumbing for laundry appliances, door to outside. Rear Hall Lobby - 3.63m x 2.08m (11ft-11in x 6ft-10in) With tiled floor. Shower/Toilet Room – 3.47m x 2.08m (11ft-5in x 6ft-10in) With shower, toilet, whb. BASEMENT Store - 2.32m x 1.82m (7ft-7in x 6ft-0in) With storage shelving. Workshop - 5.04m x 3.55m (16ft-7in x 11ft-8in) With storage shelving. Games Room - 4.24m x 3.47m (13ft-11in x 11ft-5in) Exercise Room - 4.85m x 4.85m (15ft-11in x 15ft-11in) With storage shelving. UPPER FLOOR Stairs leading to: Landing - 8.12m x 2.44m (26ft-8in x 8ft-0in) Bedroom 1 - 5.89m x 4.91m (19ft-4in x 16ft-1in) With white marble fireplace. Bedroom 2 - 5.70m x 4.98m (18ft-9in x 16ft-4in) With white marble fireplace. Bedroom 3 - 4.35m x 6.22m (14ft-3in x 20ft-5in) With painted slate fireplace. Bedroom 4 - 4.27m x 5.73m (14ft-0in x 18ft-10in) Bedroom 5 - 4.76m x 4.78m (15ft-8in x 15ft-8in) With fireplace. Bedroom 6 / Dressing Room - 5.00m x 4.08m (16ft-6in x 13ft-5in) With fireplace. Bathroom A - 2.89m x 3.85m (9ft-6in x 12ft-8in) With bath, shower, toilet, whb. Bathroom B - 2.78m x 2.40m (9ft-2in x 7ft-11in) With bath, shower, toilet, whb. Bathroom C - 2.82m x 2.41m (9ft-3in x 7ft-11in) With bath, shower, toilet, whb. OUTSIDE With boiler house, oil tank, out houses, hayshed, lean-to. Oil Fired Central Heating 3 Phase Electricity Supply - ESB Mains Water, Mains Sewage. Telephone, Broadband - Eir All measurements and dimensions are approximate and provided for illustration purposes only. Viewing of this magnificent property comes very highly recommended and Strictly through Sole Selling Agents Halley Grace Auctioneers. Please call Tom or Anna on 051-875187 to arrange a viewing.
Standard features
The local area
The local area
Sold properties in this area
Stay informed with market trends
Local schools and transport

Learn more about what this area has to offer.
School Name | Distance | Pupils | |||
|---|---|---|---|---|---|
| School Name | Portlaw National School | Distance | 500m | Pupils | 209 |
| School Name | Scoil Mhuire National School | Distance | 4.9km | Pupils | 260 |
| School Name | Piltown National School | Distance | 7.1km | Pupils | 270 |
School Name | Distance | Pupils | |||
|---|---|---|---|---|---|
| School Name | Crehana National School | Distance | 7.3km | Pupils | 107 |
| School Name | Ballyduff National School | Distance | 7.3km | Pupils | 233 |
| School Name | Carigeen National School | Distance | 7.6km | Pupils | 126 |
| School Name | Clonea National School | Distance | 8.1km | Pupils | 67 |
| School Name | Scoil An Baile Nua | Distance | 8.8km | Pupils | 105 |
| School Name | Presentation Primary School | Distance | 8.9km | Pupils | 289 |
| School Name | Carrick-on-suir Cbs | Distance | 9.2km | Pupils | 124 |
School Name | Distance | Pupils | |||
|---|---|---|---|---|---|
| School Name | Coláiste Cois Siúire | Distance | 5.1km | Pupils | 159 |
| School Name | Edmund Rice Secondary School | Distance | 8.4km | Pupils | 316 |
| School Name | Scoil Mhuire | Distance | 8.7km | Pupils | 486 |
School Name | Distance | Pupils | |||
|---|---|---|---|---|---|
| School Name | Comeragh College | Distance | 9.0km | Pupils | 565 |
| School Name | St Declan's Community College | Distance | 11.6km | Pupils | 817 |
| School Name | St Paul's Community College | Distance | 13.2km | Pupils | 760 |
| School Name | Our Lady Of Mercy Secondary School | Distance | 13.8km | Pupils | 498 |
| School Name | Gaelcholáiste Phort Láirge | Distance | 13.8km | Pupils | 158 |
| School Name | Presentation Secondary School | Distance | 13.9km | Pupils | 413 |
| School Name | Mount Sion Cbs Secondary School | Distance | 14.5km | Pupils | 469 |
Type | Distance | Stop | Route | Destination | Provider | ||||||
|---|---|---|---|---|---|---|---|---|---|---|---|
| Type | Bus | Distance | 370m | Stop | Portlaw George's Street | Route | 354 | Destination | Portlaw Town Centre | Provider | Bus Éireann |
| Type | Bus | Distance | 370m | Stop | Portlaw George's Street | Route | 354 | Destination | Carrick-on-suir | Provider | Bus Éireann |
| Type | Bus | Distance | 530m | Stop | Queen Street Upper | Route | 354 | Destination | Dunmore East | Provider | Bus Éireann |
Type | Distance | Stop | Route | Destination | Provider | ||||||
|---|---|---|---|---|---|---|---|---|---|---|---|
| Type | Bus | Distance | 610m | Stop | Queen Street Lower | Route | 354 | Destination | Portlaw Town Centre | Provider | Bus Éireann |
| Type | Bus | Distance | 610m | Stop | Queen Street Lower | Route | 354 | Destination | Carrick-on-suir | Provider | Bus Éireann |
| Type | Bus | Distance | 4.3km | Stop | Mooncoin | Route | Wi05 | Destination | O'Connell Street | Provider | Piltown Coaches |
| Type | Bus | Distance | 4.3km | Stop | Mooncoin | Route | 355 | Destination | Clonmel | Provider | Bus Éireann |
| Type | Bus | Distance | 4.3km | Stop | Mooncoin | Route | Wi05 | Destination | Clonmel Showgrounds | Provider | Piltown Coaches |
| Type | Bus | Distance | 4.3km | Stop | Mooncoin | Route | 355 | Destination | Setu Cork Road | Provider | Bus Éireann |
| Type | Bus | Distance | 4.9km | Stop | Fiddown | Route | 55 | Destination | Waterford | Provider | Bus Éireann |
Your Mortgage and Insurance Tools
Check off the steps to purchase your new home
Use our Buying Checklist to guide you through the whole home-buying journey.
Budget calculator
Calculate how much you can borrow and what you'll need to save
A closer look
BER Details
Ad performance
- Date listed30/05/2024
- Views20,109
- Potential views if upgraded to an Advantage Ad32,778
Daft ID: 15715573

