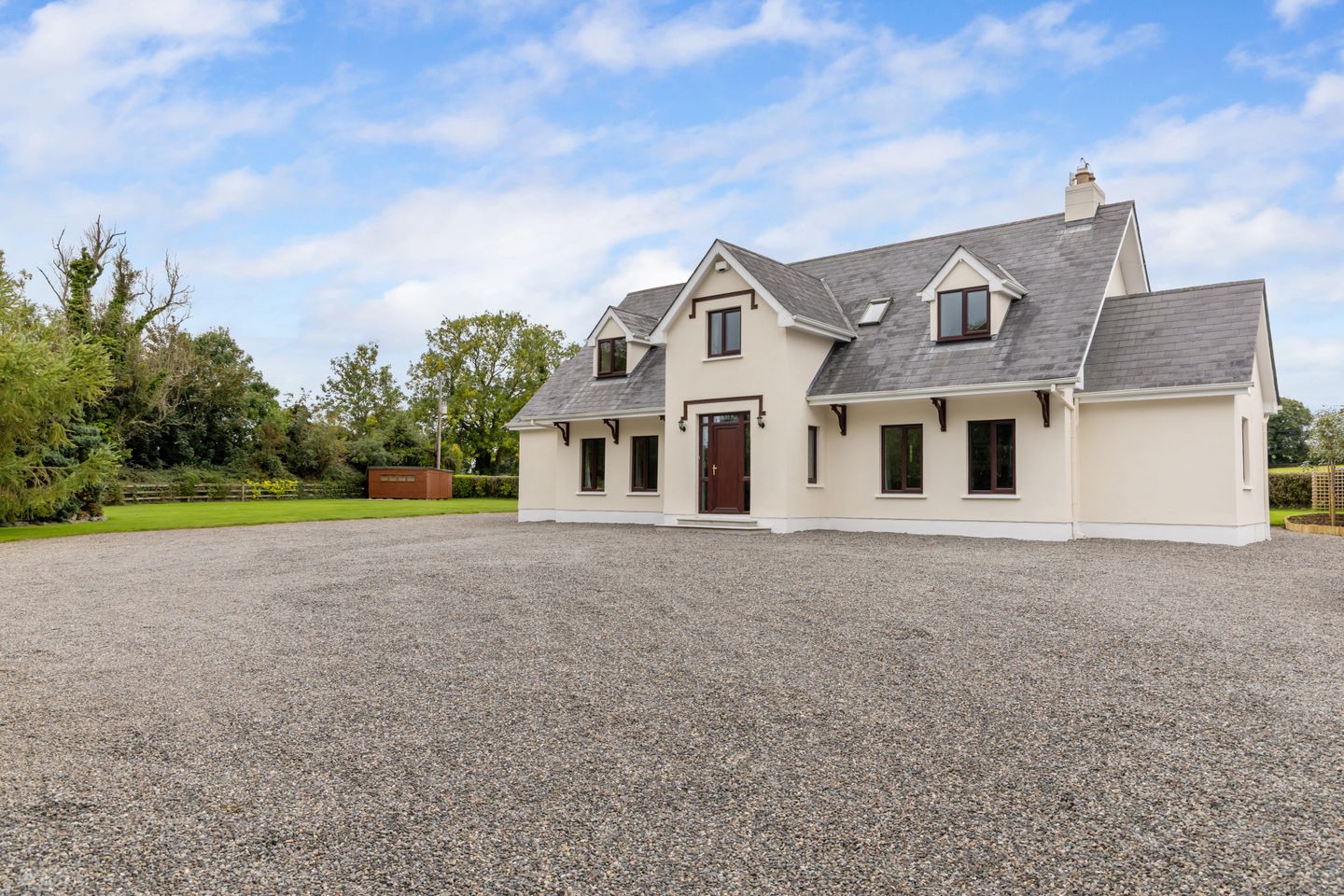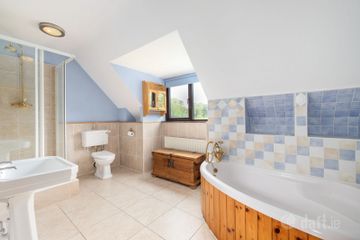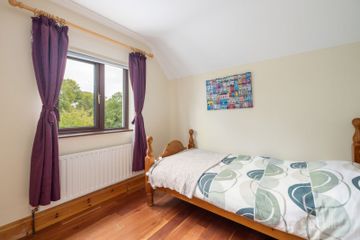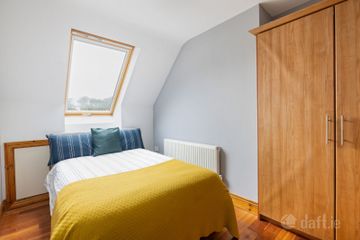



Springfield House, Killoughter Lane, Ashford, Co Wicklow, A67EA46
€1,100,000
- Price per m²:€4,348
- Estimated Stamp Duty:€12,000
- Selling Type:By Private Treaty
- BER No:118794478
- Energy Performance:149.91 kWh/m2/yr
About this property
Highlights
- Features
- 5 bed detached residence
- Easy access to beach
- 1 acre of mature gardens
- Electric gates
Description
Privately nestled behind a traditional stone wall and accessed via secure electric gates, this magnificent 5 bedroom home offers an enviable blend of seclusion, style, and seaside living. Set on approximately one acre of mature gardens, the property is approached via a sweeping driveway that sets the tone for the quality and charm within. Designed to take full advantage of its coastal setting, the home enjoys pedestrian access to the beach, making early morning swims or sunset walks a part of daily life. At the heart of the house is a light-filled kitchen, ideal for family life and entertaining, with a seamless flow to the spacious utility room and beyond. Three large reception rooms provide flexible living spaces, perfect for both relaxed evenings and formal gatherings. Upstairs, five well-appointed bedrooms offer comfort and space, ideal for growing families or guests. The peaceful, landscaped gardens provide the perfect backdrop for outdoor living, with mature trees, generous lawns, and a sense of serenity that’s hard to match. This is more than a home—it’s a lifestyle. A rare opportunity to own a substantial property with beach access in one of the most scenic and sought-after areas of the east coast. Tucked away in the rolling countryside just outside the charming village of Ashford, Killoughter offers the perfect balance of rural serenity and modern convenience. The area is renowned for its natural beauty, with lush farmland, mature woodlands, and the nearby Killoughter Beach, a hidden coastal gem ideal for walking, swimming, or fishing. Just a short drive away are some of Wicklow’s most iconic attractions, including Mount Usher Gardens, Devil’s Glen, and Brittas Bay, making this an ideal location for lovers of the outdoors. Ashford village itself offers a warm community atmosphere with artisan cafés, restaurants, a supermarket, and primary school—all just minutes from your doorstep. Further shopping, dining, and transport links can be found in nearby Wicklow Town, Greystones, and Bray. Entrance Hall 5.75m x 5.04m. Step into a spacious entrance hall that effortlessly blends style and practicality. A striking feature brick wall adds texture and character, creating a warm and inviting focal point as you enter. The hall is beautifully finished with a sleek porcelain tiled floor, combining durability with elegant ease of maintenance. Cleverly integrated within the space is concealed storage, providing a seamless solution to keep everyday clutter neatly tucked away without compromising the clean, open feel of the room. Living Room 6.97m x 5.16m. This inviting living room is bathed in natural light throughout the day, thanks to its windows on three sides. At the heart of the room sits a charming open brick fireplace, adding warmth and rustic character—a perfect focal point for cozy evenings. Overhead, exposed beams enhance the room's appeal and there are french doors which give access to the outdoor patio. Study 2.40m x 2.39m. Ideal home office featuring ample power points and wood flooring. Dining Room 3.03m x 4.41m. This stylish dining room blends warmth and character with practical design. A striking exposed brick feature wall serves as a natural backdrop for both casual meals and formal entertaining. The wood flooring adds warmth underfoot and there is dual access to both the hallway and living room. Kitchen /Breakfast Room 7.83m x 4.35m. This stunning contemporary kitchen effortlessly combines style and functionality and is bathed in natural light from its triple aspect. The circular built-in seating area creates a sociable and eye-catching focal point and a sleek porcelain tiled floor offers durability. At the heart of the room sits a generous central island, perfect for food preparation, casual dining, or entertaining guests. A range of high-spec appliances are seamlessly integrated into the design along with deep drawers, pull out larders and discreet cabinetry. Utility Room 3.62m x 2.40m. This spacious utility room offers a practical and well organised extension of the main kitchen space. Fully equipped with plumbing for laundry appliances and extra pantry space. Family Room 3.32m x 5.13m. Conveniently located just off the kitchen, this welcoming family room is designed for comfort and connection. The wood flooring adds warmth and continuity, creating a seamless flow between the two spaces. Bedroom 1 7.44m x 3.58m. This elegant master bedroom enjoys a bright and airy feel, thanks to its dual-aspect windows, wood flooring adds warmth and generous fitted wardrobes provide ample storage. En-Suite 1.87m x 3.58m. This en-suite bathroom is fully tiled and features a luxurious bath as well as a separate glass-enclosed shower. A heated towel rail adds a touch of comfort and a wc and whb also feature. Walk-in Wardrobe 1.81m x 2.53m. Featuring wood flooring and fitted shelving. Bedroom 2 3.35m x 3.50m. Double room located to the rear of the house and featuring solid wood flooring. Bedroom 3 2.54m x 3.50m. Located to the front and featuring solid wood flooring. Bedroom 4 2.67m x 2.76m. Single room featuring solid wood flooring. Bedroom 5 3.59m x 2.72m. Double room located to the rear of the house and featuring solid wood flooring and fitted wardrobes. Bathroom 3.95m x 2.11m. Well appointed bathroom featuring a corner bath and a seperate shower unit. The tiled floor adds durability and elegant gold fittings add a touch of luxury, a wc and whb also feature.
The local area
The local area
Sold properties in this area
Stay informed with market trends
Local schools and transport

Learn more about what this area has to offer.
School Name | Distance | Pupils | |||
|---|---|---|---|---|---|
| School Name | Scoil Na Coróine Mhuire | Distance | 3.1km | Pupils | 317 |
| School Name | St Coen's National School | Distance | 4.1km | Pupils | 319 |
| School Name | St Catherine's Special School | Distance | 4.1km | Pupils | 89 |
School Name | Distance | Pupils | |||
|---|---|---|---|---|---|
| School Name | Nuns Cross National School | Distance | 4.2km | Pupils | 197 |
| School Name | Gaelscoil Chill Mhantáin | Distance | 4.7km | Pupils | 251 |
| School Name | St Francis National School | Distance | 4.8km | Pupils | 95 |
| School Name | Glebe National School | Distance | 5.5km | Pupils | 207 |
| School Name | Wicklow Educate Together National School | Distance | 5.7km | Pupils | 382 |
| School Name | St Patrick's National School | Distance | 6.0km | Pupils | 369 |
| School Name | Holy Rosary School | Distance | 6.1km | Pupils | 425 |
School Name | Distance | Pupils | |||
|---|---|---|---|---|---|
| School Name | East Glendalough School | Distance | 4.9km | Pupils | 366 |
| School Name | Coláiste Chill Mhantáin | Distance | 5.0km | Pupils | 933 |
| School Name | Wicklow Educate Together Secondary School | Distance | 6.2km | Pupils | 375 |
School Name | Distance | Pupils | |||
|---|---|---|---|---|---|
| School Name | Colaiste Chraobh Abhann | Distance | 7.8km | Pupils | 774 |
| School Name | Greystones Community College | Distance | 11.4km | Pupils | 630 |
| School Name | St David's Holy Faith Secondary | Distance | 12.9km | Pupils | 772 |
| School Name | Temple Carrig Secondary School | Distance | 13.7km | Pupils | 946 |
| School Name | Avondale Community College | Distance | 15.6km | Pupils | 624 |
| School Name | St. Kilian's Community School | Distance | 17.6km | Pupils | 416 |
| School Name | Pres Bray | Distance | 18.1km | Pupils | 649 |
Type | Distance | Stop | Route | Destination | Provider | ||||||
|---|---|---|---|---|---|---|---|---|---|---|---|
| Type | Bus | Distance | 3.2km | Stop | Killiskey | Route | 183 | Destination | Wicklow | Provider | Tfi Local Link Carlow Kilkenny Wicklow |
| Type | Bus | Distance | 3.4km | Stop | Ashford | Route | 183 | Destination | Glendalough | Provider | Tfi Local Link Carlow Kilkenny Wicklow |
| Type | Bus | Distance | 3.4km | Stop | Ashford | Route | 133 | Destination | Drop Off | Provider | Bus Éireann |
Type | Distance | Stop | Route | Destination | Provider | ||||||
|---|---|---|---|---|---|---|---|---|---|---|---|
| Type | Bus | Distance | 3.7km | Stop | Ballinalea | Route | 131 | Destination | Wicklow | Provider | Bus Éireann |
| Type | Bus | Distance | 3.7km | Stop | Ballinalea | Route | 183 | Destination | Arklow | Provider | Tfi Local Link Carlow Kilkenny Wicklow |
| Type | Bus | Distance | 3.9km | Stop | Rathnew North | Route | 183 | Destination | Wicklow | Provider | Tfi Local Link Carlow Kilkenny Wicklow |
| Type | Bus | Distance | 4.0km | Stop | Rathnew North | Route | 131 | Destination | Wicklow | Provider | Bus Éireann |
| Type | Bus | Distance | 4.0km | Stop | Rathnew North | Route | 133 | Destination | Wicklow | Provider | Bus Éireann |
| Type | Bus | Distance | 4.1km | Stop | Rathnew | Route | 740a | Destination | Gorey | Provider | Wexford Bus |
| Type | Bus | Distance | 4.1km | Stop | Rathnew | Route | 133 | Destination | Wicklow | Provider | Bus Éireann |
Your Mortgage and Insurance Tools
Check off the steps to purchase your new home
Use our Buying Checklist to guide you through the whole home-buying journey.
Budget calculator
Calculate how much you can borrow and what you'll need to save
BER Details
BER No: 118794478
Energy Performance Indicator: 149.91 kWh/m2/yr
Ad performance
- Date listed24/09/2025
- Views7,207
- Potential views if upgraded to an Advantage Ad11,747
Similar properties
€1,100,000
'Lowlands', Killadreenan, Newtownmountkennedy, Co. Wicklow, A63HF905 Bed · 3 Bath · Bungalow€1,195,000
Rosewood House, Glanmore, Ashford, Co. Wicklow, A67V6227 Bed · 7 Bath · Detached€1,250,000
Rossdowne House, Grove Meadow, Ballinahinch Lower, Newtownmountkennedy, Newtownmountkennedy, Co. Wicklow, A63XE655 Bed · 6 Bath · Detached€1,350,000
An Cnoc Beag, Ballymacahara, Ashford, Co. Wicklow, A67P8035 Bed · 5 Bath · Detached
Daft ID: 16288662

