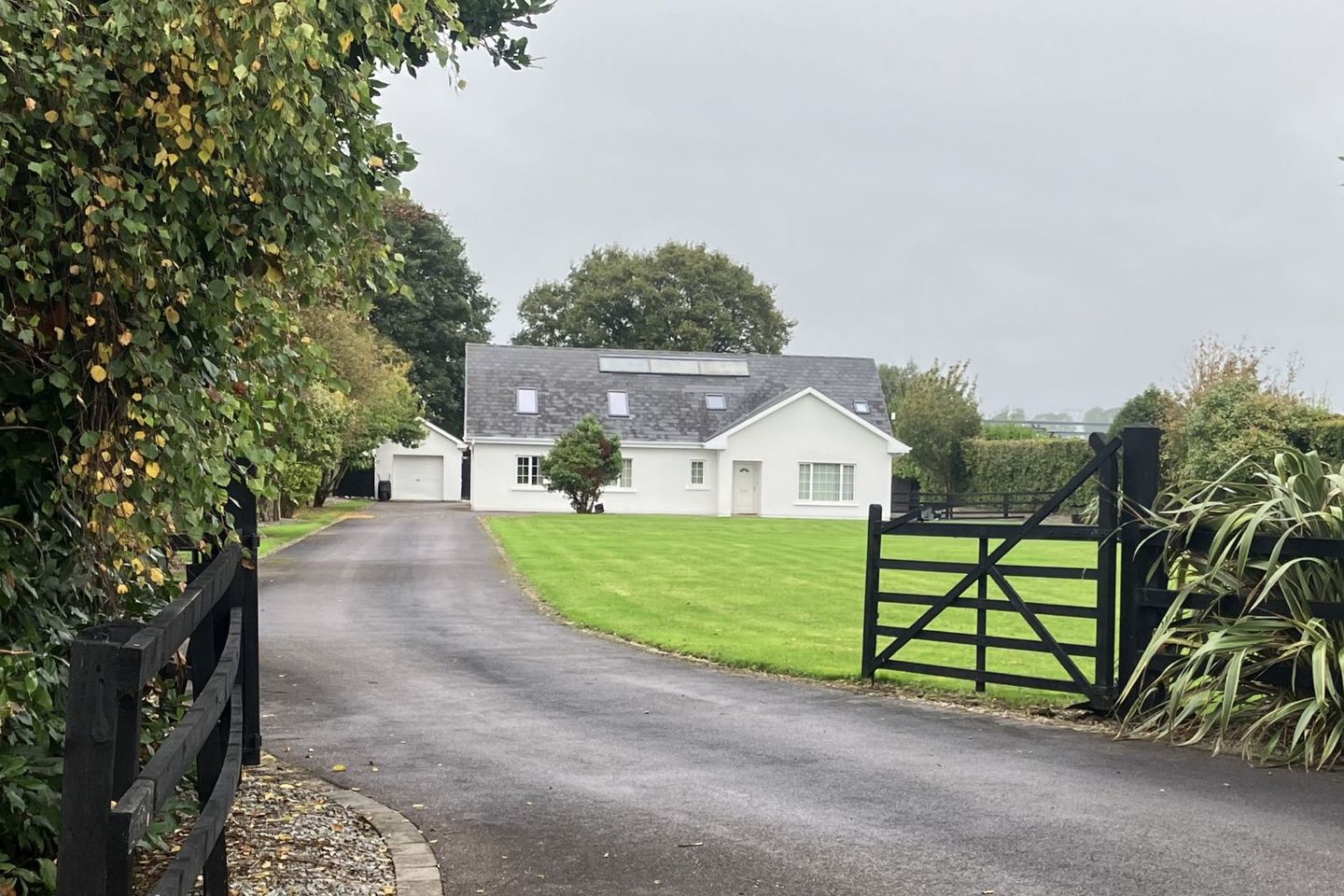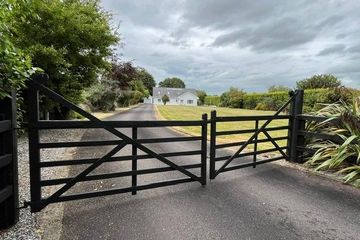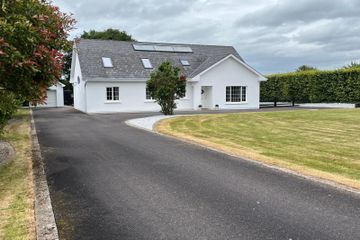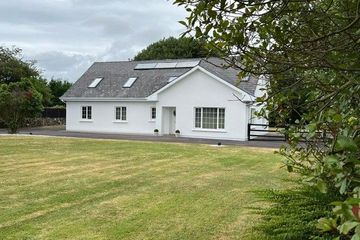



Station Road, Ballyhooly, Co. Cork, P51WV00
Price on Application
- Selling Type:By Private Treaty
- BER No:113669584
- Energy Performance:192.74 kWh/m2/yr
About this property
Highlights
- Picture-perfect 5 bedroomed detached residence on large mature landscaped gardens.
- Only 2min drive from Ballyhooly Village, 10min drive from Fermoy town.
- Extending to over 2,400 sq feet of spacious accommodation over 2 floors.
- Enclosed private rear garden with detached garage.
- Solar/thermal hot water system.
Description
FOR SALE Station Road, Ballyhooly Co Cork P51 WV00 Paul O’Driscoll Auctioneer is delighted to present to the open market this picture-perfect turnkey detached residence. The property stands on a beautiful, landscaped site with spectacular views of the surrounding countryside. The gardens are well laid out and maintained with mature beech hedging, lawns and shrubbery. Approaching the property through a post and rail fencing and gates with nature stone walls leads onto a tarmac driveway to the house with detached garage an ample parking. Located only a 2-minute drive from the village of Ballyhooly, and 35 mins from the Jack Lynch Tunnel and 10 mins to the Town of Fermoy and access to the M8 Motorway. This perfect house is ideal for those who yearn for a peaceful country lifestyle with the convenience of all amenities nearby. The community of Ballyhooly offers an abundance of facilities, GAA, tennis courts and club house, equestrian, fishing and gun club to mention a few. Viewing comes highly recommended. ACCOMMODATION Main Foyer: 12ft 9 x 11ft 4 Access front of house via open porch with natural stone slabs. PVC panelled front door with letter box. Large spacious entrance hall with vaulted ceiling and Velux. Laminate timber flooring. Featured pine stairwell to the first floor overlooking foyer with large window at turn of stairs. Open plan Kitchen/dining/Living area 29ft 7 x 14ft 1 Living Area Laminate timber flooring. Raised featured fireplace with built in electric fire. Two large windows. Recessed lighting. Dining Area Laminate timber flooring. Recessed lighting. Window. Double French doors with side glass panels to rear garden and patio area. Kitchen Tiled flooring. Fully fitted wall and floor solid oak kitchen with granite worktop and central island. Stainless steel sink with mixer tap. Recessed lighting. Eye level oven, Electric hob and fitted extractor hob. Large window. Utility 6ft 10 x 12ft 9 Laminate timber flooring. Fully fitted kitchen storage units. Plumbed for utilities. Stainless steel sink with mixer tap. PVC door with glass panel to back garden. Bedroom 5: 9ft 3 x 8ft Laminate timber flooring. Window. Built in wardrobe. Bedroom 4-playroom: 13ft 1 x 11ft 3 Laminate timber flooring. Window. Fitted storage units with desk area. Office: 12ft 9 x 7ft 9 Laminate timber flooring. Window. Bathroom: 8ft 6 x 7ft 5 Tiled flooring and partly tiled walls. Toilet and wash hand basin. Corner Bath. Walk-in shower unit. Window. Upstairs: Spacious landing 16ft 3 x 5ft 8 Recessed lighting. Hot Press and dual immersion. Service room. Bedroom 1: 14ft 2 x 13ft 6 Laminate timber flooring. Velux and window. Ensuite: 6ft 5 x 6ft 1 Laminate timber flooring. Partly tiled walls. Velux. Toilet and wash hand basin. Walk in shower. Dressing Room: 7ft x 6ft 9 Laminate timber flooring. Velux. Fully shelved. Bedroom 2: 19ft x 10ft 3 Laminate timber flooring. 2 x Velux. Fully fitted wardrobe. Bedroom 3: 11ft 8 x 10ft 2 Laminate timber flooring. Velux. Study area: 10ft 1 x 8ft 11 Laminate timber flooring. Velux. Bathroom: 7ft 3 x 6ft 6 Tiled flooring and partly tiled walls. Toilet and wash hand basin. Bath. Velux. Detached Garage: Roller shutter door. Window OUTSIDE: Tarmac Driveway and full perimeter of the house providing ample parking. Boundary by way of post and rail fencing and shrubs and natural stone walls Patio area off kitchen dining area. Fully enclosed/fenced rear garden. Well laid out landscaped mature gardens. South facing aspect to the front garden. SERVICES and FEATURES • Mains Water. • Septic Tank. • Electrical underfloor heating system with solar/thermal hot water system. • Home security alarm • Fibre broadband available at the entrance • Energy rating C2 • Double glazed windows and doors throughout. VIEWINGS Viewing of this residence comes highly recommended and is strictly by prior appointment. Please contact Paul O’Driscoll to arrange a viewing.
Standard features
The local area
The local area
Sold properties in this area
Stay informed with market trends
Local schools and transport
Learn more about what this area has to offer.
School Name | Distance | Pupils | |||
|---|---|---|---|---|---|
| School Name | Ballyhooly National School | Distance | 910m | Pupils | 166 |
| School Name | Glanworth National School | Distance | 5.0km | Pupils | 113 |
| School Name | Castletownroche National School | Distance | 5.7km | Pupils | 87 |
School Name | Distance | Pupils | |||
|---|---|---|---|---|---|
| School Name | Grange National School | Distance | 5.8km | Pupils | 130 |
| School Name | St. Joseph's National School | Distance | 7.6km | Pupils | 98 |
| School Name | Gaelscoil De Híde | Distance | 7.8km | Pupils | 324 |
| School Name | Bishop Murphy Memorial School | Distance | 7.8km | Pupils | 129 |
| School Name | Fermoy Educate Together National School | Distance | 7.9km | Pupils | 90 |
| School Name | Fermoy Adair National School | Distance | 8.0km | Pupils | 28 |
| School Name | Scoil Freastogail Muire | Distance | 8.2km | Pupils | 256 |
School Name | Distance | Pupils | |||
|---|---|---|---|---|---|
| School Name | Coláiste An Chraoibhín | Distance | 7.5km | Pupils | 922 |
| School Name | St. Colman's College | Distance | 7.9km | Pupils | 719 |
| School Name | Loreto Secondary School | Distance | 8.0km | Pupils | 727 |
School Name | Distance | Pupils | |||
|---|---|---|---|---|---|
| School Name | Christian Brothers Secondary School | Distance | 15.1km | Pupils | 407 |
| School Name | Nagle Rice Secondary School | Distance | 15.3km | Pupils | 249 |
| School Name | Presentation Secondary School | Distance | 15.3km | Pupils | 351 |
| School Name | Coláiste Fionnchua | Distance | 15.3km | Pupils | 410 |
| School Name | St Mary's Secondary School | Distance | 17.1km | Pupils | 758 |
| School Name | Davis College | Distance | 17.3km | Pupils | 1010 |
| School Name | Patrician Academy | Distance | 17.4km | Pupils | 570 |
Type | Distance | Stop | Route | Destination | Provider | ||||||
|---|---|---|---|---|---|---|---|---|---|---|---|
| Type | Bus | Distance | 850m | Stop | Ballyhooly | Route | 530 | Destination | Fermoy | Provider | Tfi Local Link Cork |
| Type | Bus | Distance | 890m | Stop | Ballyhooly | Route | 530 | Destination | Mallow | Provider | Tfi Local Link Cork |
| Type | Bus | Distance | 4.5km | Stop | Glanworth | Route | 529 | Destination | Mitchelstown | Provider | Tfi Local Link Cork |
Type | Distance | Stop | Route | Destination | Provider | ||||||
|---|---|---|---|---|---|---|---|---|---|---|---|
| Type | Bus | Distance | 4.5km | Stop | Glanworth | Route | 529 | Destination | Fermoy | Provider | Tfi Local Link Cork |
| Type | Bus | Distance | 5.6km | Stop | Castletownroche | Route | 530 | Destination | Mallow | Provider | Tfi Local Link Cork |
| Type | Bus | Distance | 5.6km | Stop | Castletownroche | Route | 530 | Destination | Fermoy | Provider | Tfi Local Link Cork |
| Type | Bus | Distance | 7.7km | Stop | Duntahane | Route | 245 | Destination | Cork | Provider | Bus Éireann |
| Type | Bus | Distance | 7.7km | Stop | Duntahane | Route | 363 | Destination | Dungarvan | Provider | Tfi Local Link Waterford |
| Type | Bus | Distance | 7.7km | Stop | Duntahane | Route | 245 | Destination | Mtu | Provider | Bus Éireann |
| Type | Bus | Distance | 7.7km | Stop | Duntahane | Route | 245 | Destination | Clonmel | Provider | Bus Éireann |
Your Mortgage and Insurance Tools
Check off the steps to purchase your new home
Use our Buying Checklist to guide you through the whole home-buying journey.
Budget calculator
Calculate how much you can borrow and what you'll need to save
A closer look
BER Details
BER No: 113669584
Energy Performance Indicator: 192.74 kWh/m2/yr
Statistics
- 19/08/2025Entered
- 9,203Property Views
- 15,001
Potential views if upgraded to a Daft Advantage Ad
Learn How
Daft ID: 16207219

