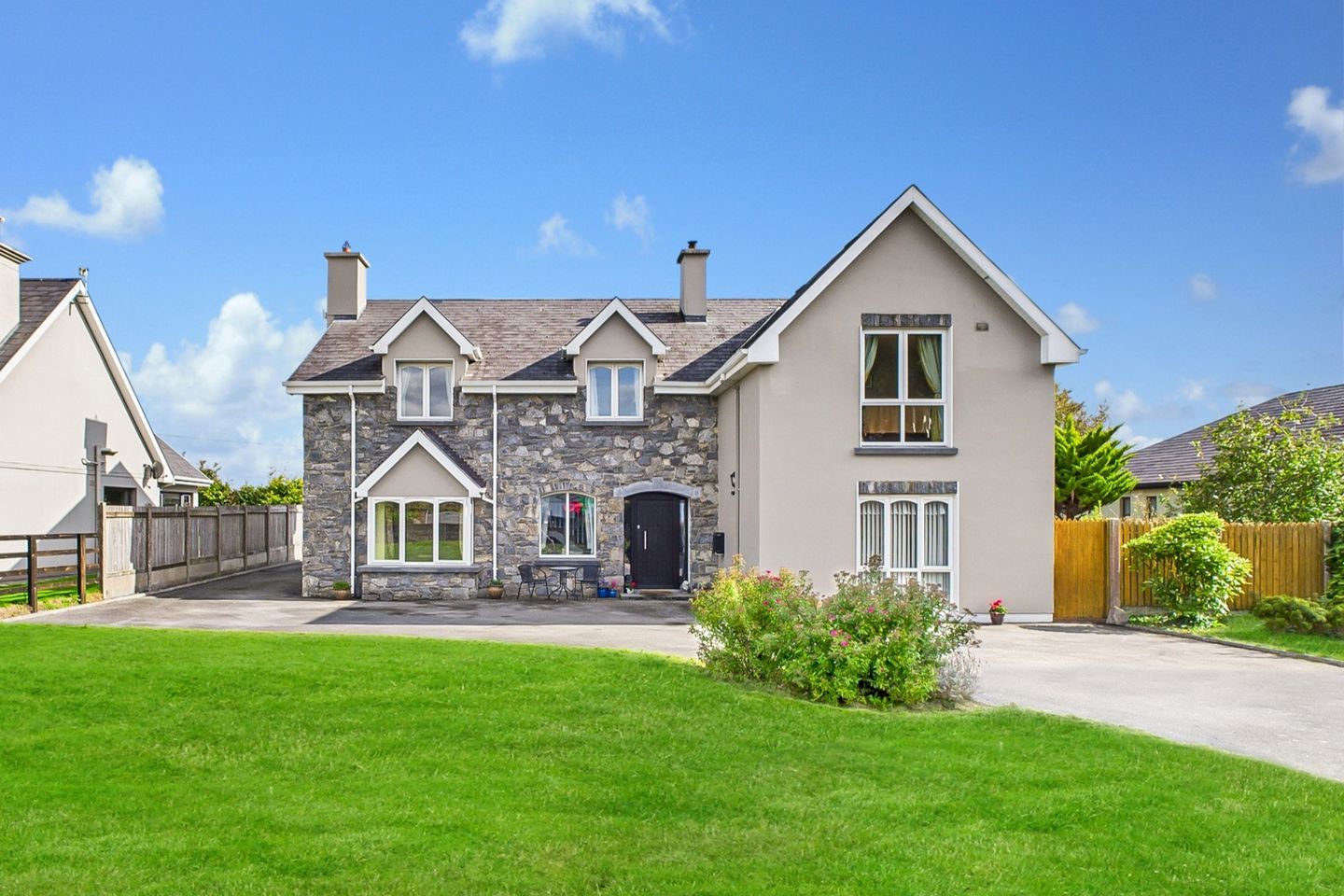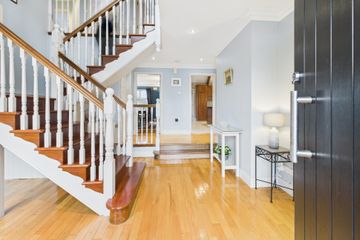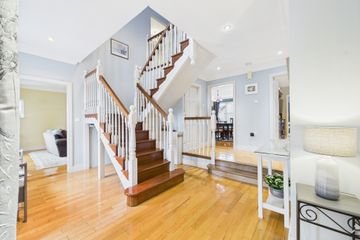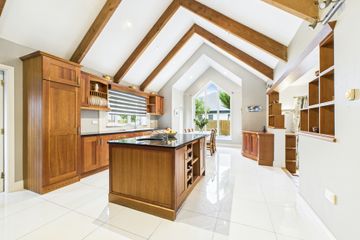



Sunnylea, Feighquin, Quin, Co. Clare., V95H993
€625,000
- Price per m²:€2,333
- Estimated Stamp Duty:€6,250
- Selling Type:By Private Treaty
- BER No:118743632
- Energy Performance:149.78 kWh/m2/yr
About this property
Highlights
- Four bedroom detached family home
- Built in 2002
- Two home offices
- Walking distance to Quin village
- Large open plan living space
Description
Interested in this property? Sign up for mySherryFitz to arrange your viewing, see current offers or make your own offer. Register now at SherryFitz.ie. Sherry FitzGerald McMahon is delighted to present this exceptional four-bedroom detached family home located at Sunnylea, Feighquin, just on the outskirts of Quin Village. Situated on a generous c. 0.4-acre site, this beautifully maintained residence offers spacious and elegant living in a peaceful rural setting, within walking distance of all village amenities. Built in 2002 and meticulously cared for, this approximately 2,884 sq ft home exudes quality and attention to detail throughout. Step inside a bright, welcoming entrance hall featuring a striking solid timber staircase and exquisite solid oak flooring. The heart of the home is the open plan kitchen, dining, and living area, located at the rear, which boasts vaulted ceilings with exposed timber beams, a stunning solid cherrywood kitchen with granite countertops, and integrated appliances. The central island, with an undermounted sink, is illuminated by a large double-height apex window that bathes the space in natural south-facing light. Adjacent to the kitchen is a utility room, while the open plan layout seamlessly connects to a cosy living room with a solid fuel stove set on a rebricked base, complemented by a flagstone and redbrick surround. Double doors lead from the living room to an inviting south-facing patio, perfect for outdoor entertainment. A formal dining room, accessible both from the kitchen and main hall, provides elegant dining space, while a home office with rear garden access offers versatile options. Additional ground floor features include a spacious sitting room with a solid fuel fireplace, a second home office, and a convenient WC. Upstairs, the large landing provides access to four double bedrooms. The master suite features a generous double bedroom, a luxurious en-suite bathroom as well as a walk-in wardrobe. Three additional double bedrooms and a recently renovated main bathroom complete the upper level. Externally, the grounds are beautifully landscaped with a stone-built wall at the front, complemented by a mix of post and rail and private timber fencing. The tarmac driveway provides ample parking, flanked by ample lawn space on either side. The outdoor space includes patios, decking, and lush lawns—perfect for family gatherings and outdoor living. A block-built garage at the rear offers convenient storage. This stunning family home combines elegant design, high-quality finishes, and a tranquil rural location, making it an ideal family residence. Entrance Hall Welcoming entrance hall featuring a striking solid timber staircase and exquisite solid oak flooring, doors to the living room, sitting room, two steps and door to WC. Kitchen Dining Room Polished tile flooring, vaulted ceilings with exposed timber beams, a stunning solid cherrywood kitchen with granite countertops, and integrated appliances. The central island, with an undermounted sink, is illuminated by a large double-height apex window that bathes the space in natural south-facing light. Utility Room Tile flooring, built in wall and base units, stacked washing machinE and dryer, sink, Formica worktops, space for American fridge and rear access door. Living Room Solid oak timber flooring, solid fuel stove set on a rebricked base, complemented by a flagstone and redbrick surround. Double doors lead from the living room to an inviting south-facing patio. Dining Room Solid oak timber flooring, accessible both from the kitchen and main hall, provides elegant dining space with a rear aspect window overlooking the garden. Sitting Room Solid oak timber flooring, solid fuel fireplace and front aspect bay window. Home Office 1 Solid oak timber flooring & double doors to rear garden. Home Office 2 Solid oak timber flooring, accessed via a door from the living room. Front and side aspect windows. WC Tile flooring, bathroom sink unit with tile splashback & WC. Accessed via the main entrance hall. Landing Timber flooring with the stairs arriving at the center of the landing area, ample space for seating area, front aspect window and doors to four bedrooms, the main bathroom & hotpress. Master Bedroom Timber flooring, large front aspect window, side aspect window and opening to entrance/washroom. En-Suite Tile flooring and partially tiled walls, feature sink unit, shower area with rainwater shower, bath, heated towel rail, door to WC area & door to walk in wardrobe. Bedroom 2 Timber flooring & rear aspect window. Bedroom 3 Timber flooring, front andd side aspect windows. Bedroom 4 Timber flooring & rear aspect window. Bathroom Tile flooring and partially tiled walls, feature pedestal unit, bath with rainwater shower, WC and frosted side aspect window.
The local area
The local area
Sold properties in this area
Stay informed with market trends
Local schools and transport

Learn more about what this area has to offer.
School Name | Distance | Pupils | |||
|---|---|---|---|---|---|
| School Name | Quin Dangan National School | Distance | 490m | Pupils | 311 |
| School Name | Doora National School | Distance | 3.5km | Pupils | 105 |
| School Name | Ballycar National School | Distance | 5.0km | Pupils | 37 |
School Name | Distance | Pupils | |||
|---|---|---|---|---|---|
| School Name | Scoil Na Maighdine Mhuire | Distance | 6.0km | Pupils | 248 |
| School Name | Knockanean National School | Distance | 6.4km | Pupils | 266 |
| School Name | Clooney National School | Distance | 6.4km | Pupils | 51 |
| School Name | Kilmurry National School | Distance | 6.6km | Pupils | 80 |
| School Name | Clarecastle National School | Distance | 7.3km | Pupils | 356 |
| School Name | Kilkishen National School | Distance | 8.1km | Pupils | 136 |
| School Name | Holy Family Senior School | Distance | 8.6km | Pupils | 296 |
School Name | Distance | Pupils | |||
|---|---|---|---|---|---|
| School Name | St Flannan's College | Distance | 8.5km | Pupils | 1273 |
| School Name | Rice College | Distance | 8.8km | Pupils | 700 |
| School Name | St. Joseph's Secondary School Tulla | Distance | 8.9km | Pupils | 728 |
School Name | Distance | Pupils | |||
|---|---|---|---|---|---|
| School Name | Colaiste Muire | Distance | 9.1km | Pupils | 999 |
| School Name | Ennis Community College | Distance | 9.2km | Pupils | 612 |
| School Name | St Caimin's Community School | Distance | 11.9km | Pupils | 771 |
| School Name | Shannon Comprehensive School | Distance | 12.1km | Pupils | 750 |
| School Name | Salesian Secondary College | Distance | 18.5km | Pupils | 732 |
| School Name | Thomond Community College | Distance | 21.1km | Pupils | 606 |
| School Name | Villiers Secondary School | Distance | 21.8km | Pupils | 526 |
Type | Distance | Stop | Route | Destination | Provider | ||||||
|---|---|---|---|---|---|---|---|---|---|---|---|
| Type | Bus | Distance | 220m | Stop | Quin South | Route | 317a | Destination | Limerick Bus Station | Provider | Bus Éireann |
| Type | Bus | Distance | 220m | Stop | Quin South | Route | 318 | Destination | Limerick Arthur's Quay | Provider | Tfi Local Link Limerick Clare |
| Type | Bus | Distance | 220m | Stop | Quin South | Route | 317 | Destination | Limerick Bus Station | Provider | Bus Éireann |
Type | Distance | Stop | Route | Destination | Provider | ||||||
|---|---|---|---|---|---|---|---|---|---|---|---|
| Type | Bus | Distance | 240m | Stop | Quin South | Route | 317a | Destination | Ennis | Provider | Bus Éireann |
| Type | Bus | Distance | 240m | Stop | Quin South | Route | 318 | Destination | Ennis | Provider | Tfi Local Link Limerick Clare |
| Type | Bus | Distance | 240m | Stop | Quin South | Route | 317 | Destination | Ennis | Provider | Bus Éireann |
| Type | Bus | Distance | 610m | Stop | Quin | Route | 318 | Destination | Ennis | Provider | Tfi Local Link Limerick Clare |
| Type | Bus | Distance | 610m | Stop | Quin | Route | 318 | Destination | Limerick Arthur's Quay | Provider | Tfi Local Link Limerick Clare |
| Type | Bus | Distance | 2.7km | Stop | Drim | Route | 317a | Destination | Limerick Bus Station | Provider | Bus Éireann |
| Type | Bus | Distance | 2.7km | Stop | Drim | Route | 317 | Destination | Limerick Bus Station | Provider | Bus Éireann |
Your Mortgage and Insurance Tools
Check off the steps to purchase your new home
Use our Buying Checklist to guide you through the whole home-buying journey.
Budget calculator
Calculate how much you can borrow and what you'll need to save
A closer look
BER Details
BER No: 118743632
Energy Performance Indicator: 149.78 kWh/m2/yr
Statistics
- 07/10/2025Entered
- 9,350Property Views
- 15,240
Potential views if upgraded to a Daft Advantage Ad
Learn How
Daft ID: 16214922

