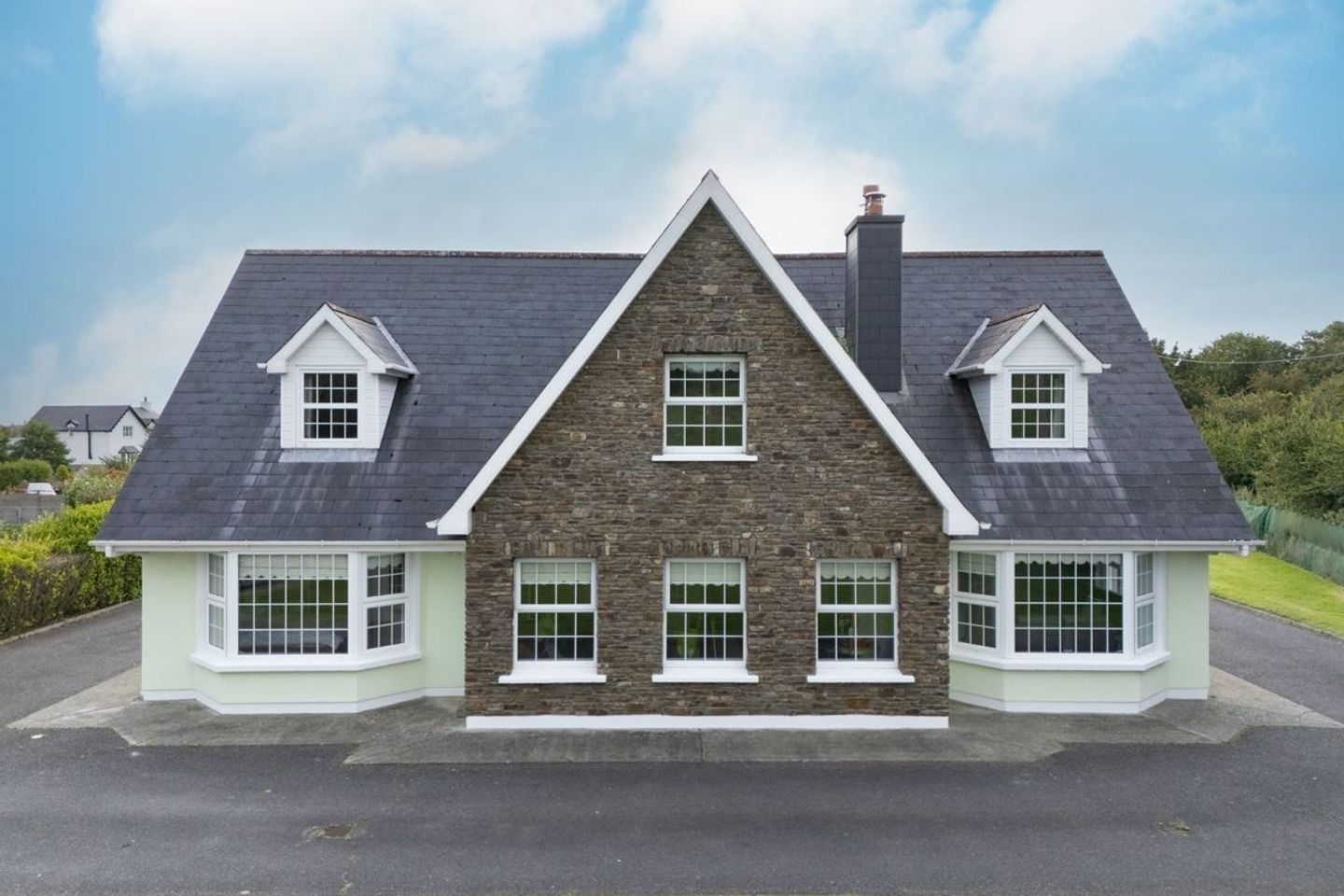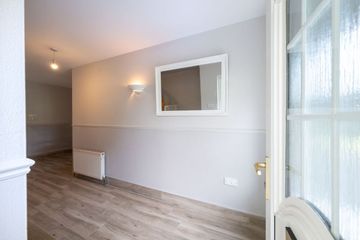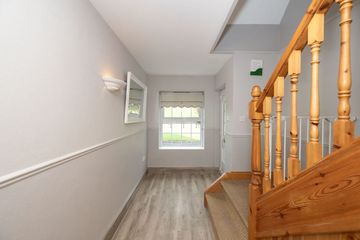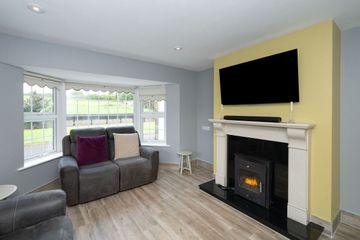



Templebryan South, Clonakilty, Clonakilty, Co. Cork, P85ED00
€485,000
- Price per m²:€2,225
- Estimated Stamp Duty:€4,850
- Selling Type:By Private Treaty
- BER No:103034856
About this property
Description
• Fantastic location, close to all amenities in the vibrant town of Clonakilty. • Spacious floor plan perfect for a growing family. • The property sits on over 1/3rd of an acre and has a large garden with mature shrubbery. • Panoramic views of the surrounding countryside. • Eco-friendly design with solar panels. This spacious 5-bedroom detached residence spans approximately 218 sqm offering an exceptional blend of comfort, elegance, and convenience. This homes features include an eco-friendly design with solar panels & the garden is enriched with mature shrubbery. Ideally located, the home is just a 5-minute drive from the vibrant town of Clonakilty—providing the perfect balance between peaceful suburban living and easy access to amenities. Whether you're seeking a perfect balance between tranquil rural life and convenience, this stunning home delivers it all. Accommodation Details Entrance Hallway - Warm and inviting entrance with practical and stylish flooring. Access to all accommodation. Sitting Room - 4.9m X 3.8m Cozy and bright room with timber flooring. Marble feature fireplace and tiled insert with dual aspect windows. Kitchen & Dining - 5.9m X 3.8m Light filled double aspect room with views to the garden. White fitted kitchen with ample storage. Tiled flooring and dining nook create a practical family space. Lounge - 4.6m X 3.9m Bright spacious room with front aspect windows and timber flooring. Marble surround fireplace & hearth creates a perfect family lounge. Utility Room - 2.7m X 2.1m Functional utility room with ample fitted storage and tiled flooring. Plumbed for washer & dryer. Door to back garden. Guest W.C - 1.6m X 1.1m WC & wash hand basin, tiled splashback and mirror. Bathroom - 2.6m X 1.8m Tiled Bathroom with bath, separate enclosed shower, WC, hand basin and mirror. Bed 1 - 3.2m X 2.6m Downstairs bedroom with views to the rear garden. This room is a great flexi-space option for home office/study. Bed 2 - 4.6m X 4.0m Large and spacious double bedroom with front aspect bay window. Ample storage available with full length fitted wardrobes & a WIC. Stairs & Landing Carpeted stairs to first floor landing with under stairs storage. First floor landing also has separate storage closet as well as a storage room on same floor. Access to all upstairs accommodation. Bedroom 3 – Primary Bedroom 6.50m X 4.00m Impressive large master bedroom with carpeted flooring and rear aspect Velux window and front aspect dormer window. En-Suite 2.20m X 2.00m WC, wash hand basin, tiled floor and separate corner shower with rear aspect Velux window. Shower Room 2.4m X 2m WC, wash-hand basin, tiled floor and separate shower. Storage Room 2m x 2m Fantastic space for storing seasonal decorations/additional towels & linens. Bedroom 4 5.5m X 3.5m Spacious double bedroom with carpeted flooring with front aspect dormer window and rear aspect Velux window. Bedroom 5 4.6m X 3.7m Double bedroom with carpeted flooring and front aspect window. Garden Details The property sits on over 1/3rd of an acre. The front garden is partially laid to lawn and has ample parking. The rear garden has a hardscaped patio area and is surrounded by mature trees and shrubs. A shed provides additional outdoor storage. Heating Oil fired central heating BER Details BER: B3 BER No. 103034856 Services Mains Water & Sewerage
The local area
The local area
Sold properties in this area
Stay informed with market trends
Local schools and transport

Learn more about what this area has to offer.
School Name | Distance | Pupils | |||
|---|---|---|---|---|---|
| School Name | St Joseph's Girls National School Clonakilty | Distance | 1.9km | Pupils | 207 |
| School Name | Kilgarriffe National School | Distance | 2.1km | Pupils | 47 |
| School Name | Gaelscoil Mhichíl Uí Choileáin | Distance | 2.5km | Pupils | 386 |
School Name | Distance | Pupils | |||
|---|---|---|---|---|---|
| School Name | Scoil Na Mbuachaillí Clonakilty | Distance | 2.6km | Pupils | 253 |
| School Name | Knockskeagh National School | Distance | 4.0km | Pupils | 209 |
| School Name | Darrara National School | Distance | 4.9km | Pupils | 28 |
| School Name | Clogagh National School | Distance | 6.9km | Pupils | 55 |
| School Name | Ahiohill National School | Distance | 6.9km | Pupils | 70 |
| School Name | Lisavaird National School | Distance | 7.0km | Pupils | 68 |
| School Name | Timoleague National School | Distance | 8.2km | Pupils | 154 |
School Name | Distance | Pupils | |||
|---|---|---|---|---|---|
| School Name | Sacred Heart Secondary School | Distance | 1.9km | Pupils | 558 |
| School Name | Clonakilty Community College | Distance | 2.1km | Pupils | 700 |
| School Name | Mount St Michael | Distance | 12.0km | Pupils | 379 |
School Name | Distance | Pupils | |||
|---|---|---|---|---|---|
| School Name | Bandon Grammar School | Distance | 13.6km | Pupils | 717 |
| School Name | Hamilton High School | Distance | 14.9km | Pupils | 429 |
| School Name | Coláiste Na Toirbhirte | Distance | 14.9km | Pupils | 451 |
| School Name | St. Brogan's College | Distance | 15.8km | Pupils | 861 |
| School Name | Maria Immaculata Community College | Distance | 17.9km | Pupils | 639 |
| School Name | Kinsale Community School | Distance | 25.3km | Pupils | 1498 |
| School Name | Skibbereen Community School | Distance | 27.9km | Pupils | 945 |
Type | Distance | Stop | Route | Destination | Provider | ||||||
|---|---|---|---|---|---|---|---|---|---|---|---|
| Type | Bus | Distance | 930m | Stop | Shannonvale | Route | 253t | Destination | Clonakilty | Provider | Tfi Local Link Cork |
| Type | Bus | Distance | 930m | Stop | Shannonvale | Route | 253t | Destination | Business & Technology Park | Provider | Tfi Local Link Cork |
| Type | Bus | Distance | 930m | Stop | Shannonvale | Route | 237 | Destination | Cork | Provider | Bus Éireann |
Type | Distance | Stop | Route | Destination | Provider | ||||||
|---|---|---|---|---|---|---|---|---|---|---|---|
| Type | Bus | Distance | 1.0km | Stop | Shannonvale | Route | 237 | Destination | Goleen | Provider | Bus Éireann |
| Type | Bus | Distance | 1.0km | Stop | Shannonvale | Route | 237 | Destination | Skibbereen | Provider | Bus Éireann |
| Type | Bus | Distance | 1.0km | Stop | Shannonvale | Route | 237 | Destination | Schull | Provider | Bus Éireann |
| Type | Bus | Distance | 1.0km | Stop | Shannonvale | Route | 237 | Destination | Clonakilty | Provider | Bus Éireann |
| Type | Bus | Distance | 1.2km | Stop | Gallanes | Route | 237 | Destination | Cork | Provider | Bus Éireann |
| Type | Bus | Distance | 1.5km | Stop | Clonakilty Hospital | Route | 237 | Destination | Skibbereen | Provider | Bus Éireann |
| Type | Bus | Distance | 1.5km | Stop | Clonakilty Hospital | Route | 237 | Destination | Goleen | Provider | Bus Éireann |
Your Mortgage and Insurance Tools
Check off the steps to purchase your new home
Use our Buying Checklist to guide you through the whole home-buying journey.
Budget calculator
Calculate how much you can borrow and what you'll need to save
BER Details
BER No: 103034856
Ad performance
- Date listed26/08/2025
- Views7,557
- Potential views if upgraded to an Advantage Ad12,318
Daft ID: 16271056

