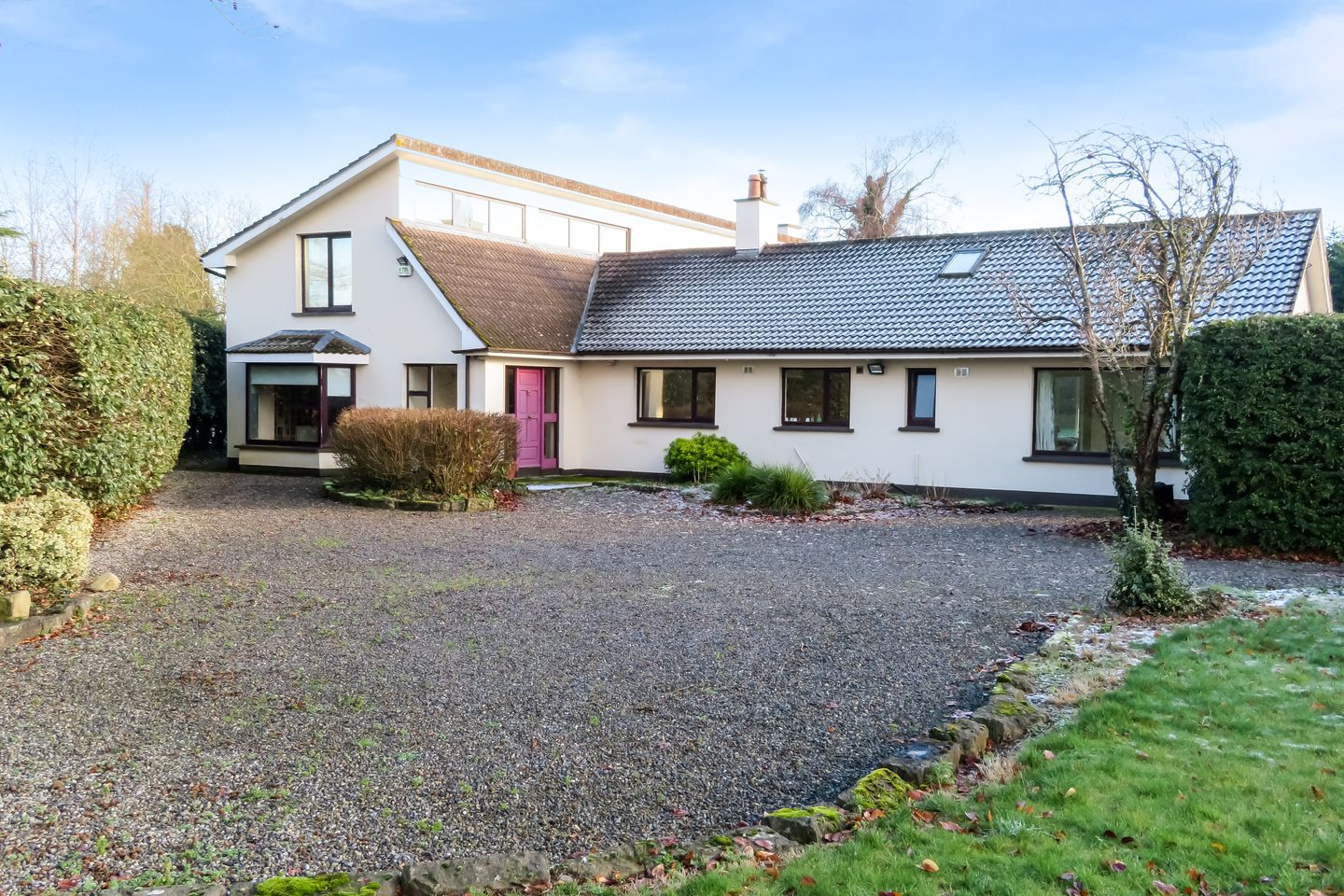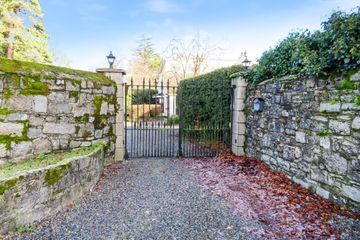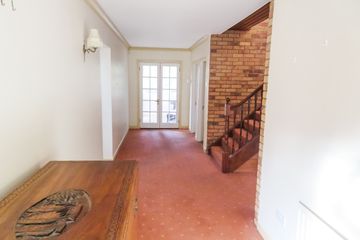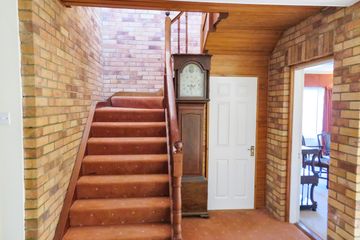



The Beeches, Blackbog Road, Carlow, Co. Carlow, R93K239
Price on Application
- Selling Type:By Private Treaty
- BER No:116115668
- Energy Performance:353.82 kWh/m2/yr
About this property
Highlights
- Excellent location close to town centre.
- Accommodation extending to c. 376m2 (c. 4047 sq.ft.).
Description
A unique 5 bedroom detached home located in one of Carlow towns most sought after locations, nestled behind gated entrance and high natural stone walls ensuring the utmost of privacy. A short gravel drive from the public road leads to spacious forecourt parking and mature gardens The residence was constructed in the early 1970's and boasts c.376m (c. 4047 sq.ft.) of well proportioned accommodation set over two floors. Among many fine features in this impressive property is a beautiful marble fireplace found in the formal sitting room which is one of 3 reception rooms. From the welcoming entrance hall additional ground floor accommodation is accessed including a family room, kitchen, dining room, utility, guest wc., study, family bathroom and 3 bedrooms. At first floor is located the large master bedroom with ensuite bathroom, which also serves the 5 and final bedroom. Accommodation : Porch 2.54m x 1.88m 8.33ft x 6.17ft with tiled floor. Reception Hall 9.30m x 1.88m 30.51ft x 6.17ft with carpet fitted. Sitting Room 6.59m x 5.60m 21.62ft x 18.37ft with carpet fitted, attractive marble fireplace, double doors to dining room, French doors to patio area. Dining Room 4.48m x 4.06m 14.70ft x 13.32ft with open fireplace (brick faced), carpet fitted. Family Room 4.88m x 3.94m 16.01ft x 12.93ft with laminate wood flooring, solid fuel stove. Kitchen 6.51m x 3.82m 21.36ft x 12.53ft with fitted floor and wall units, breakfast counter, electric hob & oven, Stanley oil fired cooker, marley flooring. Utility Room 4.23m x 1.97m 13.88ft x 6.46ft with fitted storage presses, sink unit, door to rear garden. Guest WC 2.48m x 0.97m 8.14ft x 3.18ft with w.c., w.h.b., tiled floor. Bedroom 1 2.92m x 2.41m 9.58ft x 7.91ft with fitted wardrobe, carpet fitted. Bedroom 2 3.48m x 3.24m 11.42ft x 10.63ft with fitted wardrobe and press, carpet fitted. Bedroom 3 4.17m x 3.89m 13.68ft x 12.76ft with fitted wardrobe, carpet fitted. Bathroom 3.91m x 1.87m 12.83ft x 6.14ft Fully tiled with w.c., w.h.b. (with marble vanity), and bath. Study 4.42m x 3.19m 14.50ft x 10.47ft with maple wood flooring, bay window. Landing with carpet fitted. Bedroom 4 5.22m x 3.11m 17.13ft x 10.20ft with fitted wardrobes, ensuite bathroom (access from bedroom 4 and landing). Carpet fitted. En-suite 5.56m x 3.61m 18.24ft x 11.84ft Accessible from bedroom 4 and landing. with w.c., w.h.b., bath and separate shower unit. Bedroom 5 6.17m x 5.10m 20.24ft x 16.73ft with fitted wardrobes and storage, carpet fitted. Outside : Private & mature site extending to c. 0.21 ha (c. 0.52ac). Gated entrance from public road. Garage & fuel shed. Services : OFCH. Mains Services. Alarm Fitted.
The local area
The local area
Sold properties in this area
Stay informed with market trends
Local schools and transport

Learn more about what this area has to offer.
School Name | Distance | Pupils | |||
|---|---|---|---|---|---|
| School Name | Carlow National School | Distance | 370m | Pupils | 130 |
| School Name | Scoil Mhuire Gan Smál | Distance | 1.1km | Pupils | 377 |
| School Name | St Joseph's National School Carlow | Distance | 1.1km | Pupils | 112 |
School Name | Distance | Pupils | |||
|---|---|---|---|---|---|
| School Name | Gaelscoil Eoghain Uí Thuairisc | Distance | 1.2km | Pupils | 457 |
| School Name | Bishop Foley National School | Distance | 1.4km | Pupils | 195 |
| School Name | Holy Family National School | Distance | 1.4km | Pupils | 0 |
| School Name | St Fiacc's National School | Distance | 1.4km | Pupils | 601 |
| School Name | St Laserians Special Sc | Distance | 1.6km | Pupils | 142 |
| School Name | Saplings Carlow Special School | Distance | 1.8km | Pupils | 30 |
| School Name | Carlow Educate Together National School | Distance | 2.0km | Pupils | 406 |
School Name | Distance | Pupils | |||
|---|---|---|---|---|---|
| School Name | Tyndall College | Distance | 410m | Pupils | 1002 |
| School Name | St. Leo's College | Distance | 1.2km | Pupils | 885 |
| School Name | Carlow Cbs | Distance | 1.4km | Pupils | 406 |
School Name | Distance | Pupils | |||
|---|---|---|---|---|---|
| School Name | Gaelcholáiste Cheatharlach | Distance | 1.5km | Pupils | 359 |
| School Name | Presentation College, Askea, Carlow | Distance | 1.6km | Pupils | 804 |
| School Name | St Mary's Knockbeg College | Distance | 4.2km | Pupils | 493 |
| School Name | Colaiste Lorcain | Distance | 10.8km | Pupils | 369 |
| School Name | Tullow Community School | Distance | 13.7km | Pupils | 871 |
| School Name | Coláiste Aindriú | Distance | 14.2km | Pupils | 140 |
| School Name | Presentation / De La Salle College | Distance | 14.6km | Pupils | 763 |
Type | Distance | Stop | Route | Destination | Provider | ||||||
|---|---|---|---|---|---|---|---|---|---|---|---|
| Type | Bus | Distance | 100m | Stop | New Street | Route | Cw1 | Destination | Msd | Provider | Bus Éireann |
| Type | Bus | Distance | 150m | Stop | New Street | Route | Cw1 | Destination | Tyndall College | Provider | Bus Éireann |
| Type | Bus | Distance | 220m | Stop | Hanover Road | Route | Cw1 | Destination | Msd | Provider | Bus Éireann |
Type | Distance | Stop | Route | Destination | Provider | ||||||
|---|---|---|---|---|---|---|---|---|---|---|---|
| Type | Bus | Distance | 280m | Stop | Hanover Road | Route | Cw1 | Destination | Tyndall College | Provider | Bus Éireann |
| Type | Bus | Distance | 440m | Stop | Setu Carlow | Route | Um12 | Destination | Setu Carlow | Provider | J.j Kavanagh & Sons |
| Type | Bus | Distance | 440m | Stop | Setu Carlow | Route | 800 | Destination | Carlow Setu | Provider | Tfi Local Link Carlow Kilkenny Wicklow |
| Type | Bus | Distance | 440m | Stop | Setu Carlow | Route | 73 | Destination | Longford | Provider | Bus Éireann |
| Type | Bus | Distance | 440m | Stop | Setu Carlow | Route | 376 | Destination | Tyndall College | Provider | Wexford Bus |
| Type | Bus | Distance | 440m | Stop | Setu Carlow | Route | Gd02 | Destination | Setu Carlow | Provider | J.j Kavanagh & Sons |
| Type | Bus | Distance | 440m | Stop | Setu Carlow | Route | 4 | Destination | Dublin Airport | Provider | Bus Éireann |
Your Mortgage and Insurance Tools
Check off the steps to purchase your new home
Use our Buying Checklist to guide you through the whole home-buying journey.
Budget calculator
Calculate how much you can borrow and what you'll need to save
BER Details
BER No: 116115668
Energy Performance Indicator: 353.82 kWh/m2/yr
Ad performance
- Views257
- Potential views if upgraded to an Advantage Ad419
Daft ID: 121178639

