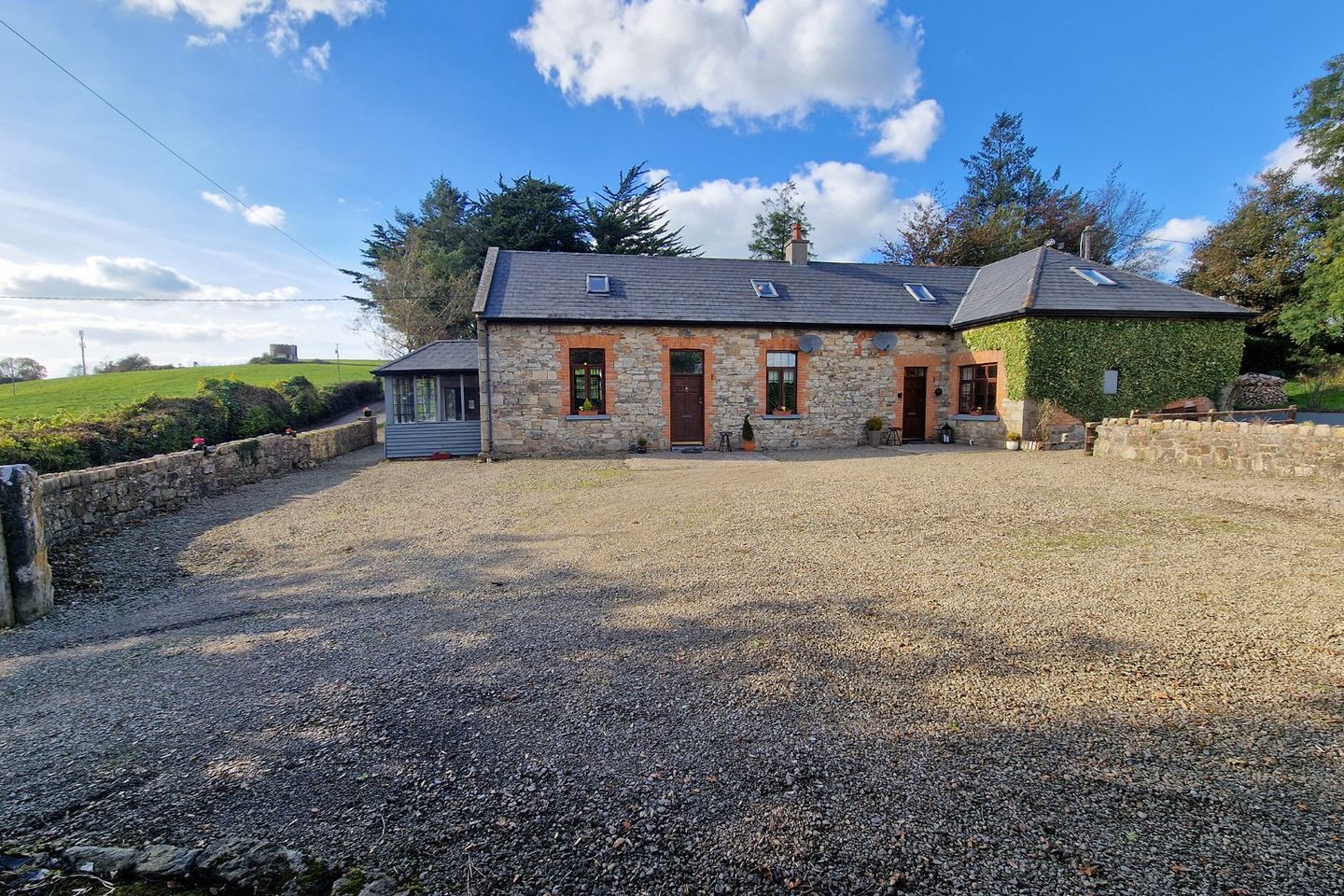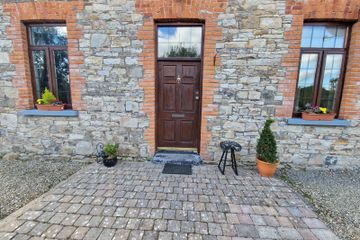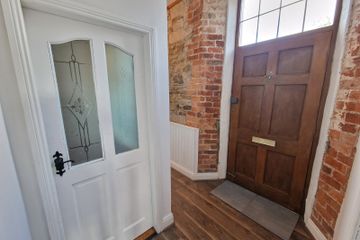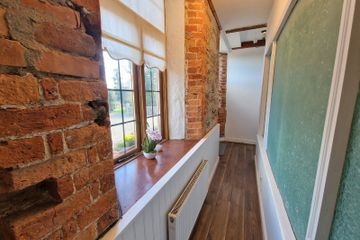



The Coach House 1 & 2, Castlecrine, Sixmilebridge, Co. Clare, V95V6W6
€380,000
- Price per m²:€1,587
- Estimated Stamp Duty:€3,800
- Selling Type:By Private Treaty
- BER No:118794825
- Energy Performance:325.24 kWh/m2/yr
About this property
Highlights
- Eircode V95V6W6 & V95Y0HK
- Total Floor Space 118.79 Sq. Mt & 120.63Sq. Mt
- Built 1851 , Renovated 1991
- Mains Water, Septic Tank
- Oil Fired Central Heating
Description
Steeped in history and full of character, the coach house was originally part of the Castlecrine Estate and dates back to the 1800s. Carefully preserved, it retains many of its original architectural features, including exposed stone arches, distinctive wall indentations, and beautifully showcased stonework throughout. Renovated in 1990/91, the property is currently configured as two separate living spaces, providing superb flexibility for extended family, visiting guests, or potential rental income. Each unit comprises of a spacious main reception area, a kitchen/dining room, three well-proportioned bedrooms (including one en-suite), and a main bathroom. Coach House Number One also benefits from a sun-drenched, south-facing sunroom, perfect for enjoying the surrounding countryside. Ideally positioned just 3 km from the vibrant town of Sixmilebridge, the property enjoys both rural tranquillity and convenient access to essential amenities. Sixmilebridge offers primary and secondary schools, a railway station, shops, cafés, a library and a bank, to mention a few of the many amenities available. For those working in Shannon, Limerick, Ennis, or further afield the M18 motorway is just a few minutes’ drive from the town making it an ideal location for families and commuters alike. Viewing is highly recommended and strictly by private appointment only with sole selling agent. PSL 002295 Coach House One Entrance Hallway 6m x1.5m. Laminate flooring, front aspect window, wall with exposed stone and half wall panelling, internal windows for additional light, doors to main reception, open plan kitchen dining and bathroom. Main Reception 4m x 4m. Laminate timber flooring, esposed stone wall with half wall timber panelling, rear aspect window, raised solid fuel fireplace with timber surround and cast iron insert, original brick feature wall indentation and internal windows. Open Plan Kitchen Dining 6m x 5.3m. Kitchen Area - Flagstone tiling, rear aspect windows, built-in base units, electric oven with overhead extractor hood and fan, sink unit, breakfast counter with base units, part wall timber panelling with exposed stone wall, timber staircase leading to first floor with understairs storage and open access to dining area. Dining Area - Laminate flooring, exposed stone wall with half wall panelling, rear front aspect window and double glass panel doors to sunroom. Sunroom 2.9m x 2.2m. Tile flooring, triple aspect windows to front, side and rear and rear door access. Utility Room 2.8m x 1.5m. Laminate timber flooring, space and plumbing for washing machine, overhead wall mounted cupboard and door to bathroom. Note : Potential to rejoin both sections of the property from this room. Ground Floor Bathroom 3.2m x 2.8m. Solid timber flooring, rear aspect window, low level wc, wash hand basin with tile splash back and overhead wall mounted mirror, corner fitted bath unit with phone shower attachment, tile splash back, corner fitted shower tray with sliding glass shower door, exposed brick and stone wall with half wall timber panelling. First Floor Landing Solid timber flooring, access to additional attic storage and eves storage, doors to bedrooms one, two and three. Bedroom One En- Suite 4.6m x 3.8m. Solid timber flooring, dual aspect velux windows to the front and rear, side aspect window, built-in tv, recessed ceiling lighting and door to en-suite. En-Sute 2.7m x 0.8m. Solid timber flooring, low level wc, wash hand basin with overhead mirrored unit and electric shower with tile splash back. Bedroom Two 3.3m x 2.5m. Laminate timber flooring and rear aspect velux. Bedroom Three 3.3m x 2.5m. Laminate timber flooring and front aspect velux. Coach House Two Entrance Hallway 4.4m x 2.3m. Solid timber flooring, exposed brick and stone work, timber rail stairs leading to first floor landing incorporating under stair storage, door to additional storage and door to main reception and door to main bathroom. Main Reception 4.9m x 3.7m. Solid timber flooring, side and rear aspect windows, solid fuel stove with timber surround and cast iron insert, exposed brick and stone wall with half wall timber panelling and door to kitchen dining. Kitchen Dining Room 5.7m x 2.7m. Kitchen Area - Tile flooring, side aspect window, built-in wall and base units with ample work surfaces, tile splash back, single drainer sink with mixer tap, space for fridge freezer, space for electric appliances and open access to dining area. Dining Area - Solid timber flooring, half wall timber panelling, exposed stone and brick wall with orginal arch and wall indentation features dating back to the mid 1800's. Main Bathroom 2.9m x 2.5m. Tile flooring, rear aspect window, low level wc, wash hand basin with overhead wall mounted mirror and light, corner fitted shower unit with sliding glass panel door, panneled bath unit with shower attachment and tile surround, exposed brick and stone wall with half wall paneling. First Floor Landing Solid timber flooring, front and rear aspect velux, door to storage closet and door to bedroom four and five. Bedroom Four 3.4m x 2.5m. Laminate timber flooring and rear velux window. Bedroom Five 4.9m x 2.7m. Laminate timber flooring and front velux window. Bedroom Six 4m x 3.4m. Laminate flooring, rear aspect window, feature wall with timber panelling, built-in wardrobes with ample hanging rails and storage and door to en-suite. En-Suite 2.2m x 1m. Tile flooring, low level wc, wash hand basin with tile splash back and overhead wall mounted mirror and corner fitted shower tray with folding glass panel shower door. Outside Front - Stone wall boundary, pea gravel driveway with ample space for parking. Rear - Pea gravel driveway, raised lawn area with mature trees.
The local area
The local area
Sold properties in this area
Stay informed with market trends
Local schools and transport

Learn more about what this area has to offer.
School Name | Distance | Pupils | |||
|---|---|---|---|---|---|
| School Name | Sixmilebridge National School | Distance | 2.4km | Pupils | 437 |
| School Name | Kilmurry National School | Distance | 3.0km | Pupils | 80 |
| School Name | Kilkishen National School | Distance | 5.3km | Pupils | 136 |
School Name | Distance | Pupils | |||
|---|---|---|---|---|---|
| School Name | Cratloe National School | Distance | 6.5km | Pupils | 292 |
| School Name | Ballycar National School | Distance | 6.9km | Pupils | 37 |
| School Name | Clonmoney National School | Distance | 7.3km | Pupils | 201 |
| School Name | Scoil Mhuire,meelick Primary School | Distance | 8.6km | Pupils | 86 |
| School Name | St Aidan's National School | Distance | 9.2km | Pupils | 274 |
| School Name | Scoil Na Maighdine Mhuire | Distance | 9.8km | Pupils | 248 |
| School Name | Quin Dangan National School | Distance | 9.8km | Pupils | 311 |
School Name | Distance | Pupils | |||
|---|---|---|---|---|---|
| School Name | St Caimin's Community School | Distance | 9.4km | Pupils | 771 |
| School Name | Shannon Comprehensive School | Distance | 10.4km | Pupils | 750 |
| School Name | Thomond Community College | Distance | 11.6km | Pupils | 606 |
School Name | Distance | Pupils | |||
|---|---|---|---|---|---|
| School Name | St. Joseph's Secondary School Tulla | Distance | 11.9km | Pupils | 728 |
| School Name | Villiers Secondary School | Distance | 12.5km | Pupils | 526 |
| School Name | St Munchin's College | Distance | 12.6km | Pupils | 662 |
| School Name | Ardscoil Ris | Distance | 12.7km | Pupils | 747 |
| School Name | Limerick City East Secondary School | Distance | 12.9km | Pupils | 714 |
| School Name | Gaelcholáiste Luimnigh | Distance | 13.5km | Pupils | 616 |
| School Name | St Clements College | Distance | 13.7km | Pupils | 411 |
Type | Distance | Stop | Route | Destination | Provider | ||||||
|---|---|---|---|---|---|---|---|---|---|---|---|
| Type | Bus | Distance | 2.4km | Stop | Saint Finnachta's School | Route | 316 | Destination | Shannon Airport | Provider | Bus Éireann |
| Type | Bus | Distance | 2.4km | Stop | Saint Finnachta's School | Route | 316 | Destination | Shannon | Provider | Bus Éireann |
| Type | Bus | Distance | 2.4km | Stop | Sixmilebridge | Route | 317a | Destination | Ennis | Provider | Bus Éireann |
Type | Distance | Stop | Route | Destination | Provider | ||||||
|---|---|---|---|---|---|---|---|---|---|---|---|
| Type | Bus | Distance | 2.4km | Stop | Sixmilebridge | Route | 317 | Destination | Limerick Bus Station | Provider | Bus Éireann |
| Type | Bus | Distance | 2.4km | Stop | Sixmilebridge | Route | 317 | Destination | Ennis | Provider | Bus Éireann |
| Type | Bus | Distance | 2.4km | Stop | Saint Finnachta's School | Route | 316 | Destination | Sixmilebridge | Provider | Bus Éireann |
| Type | Bus | Distance | 2.4km | Stop | Sixmilebridge | Route | 316 | Destination | Shannon Airport | Provider | Bus Éireann |
| Type | Bus | Distance | 2.4km | Stop | Sixmilebridge | Route | 316 | Destination | Sixmilebridge | Provider | Bus Éireann |
| Type | Bus | Distance | 2.4km | Stop | Sixmilebridge | Route | 316 | Destination | Shannon | Provider | Bus Éireann |
| Type | Bus | Distance | 2.4km | Stop | Sixmilebridge | Route | 316 | Destination | Shannon Ind. Estate | Provider | Bus Éireann |
Your Mortgage and Insurance Tools
Check off the steps to purchase your new home
Use our Buying Checklist to guide you through the whole home-buying journey.
Budget calculator
Calculate how much you can borrow and what you'll need to save
A closer look
BER Details
BER No: 118794825
Energy Performance Indicator: 325.24 kWh/m2/yr
Statistics
- 10/10/2025Entered
- 15,938Property Views
- 25,979
Potential views if upgraded to a Daft Advantage Ad
Learn How
Daft ID: 16293939

