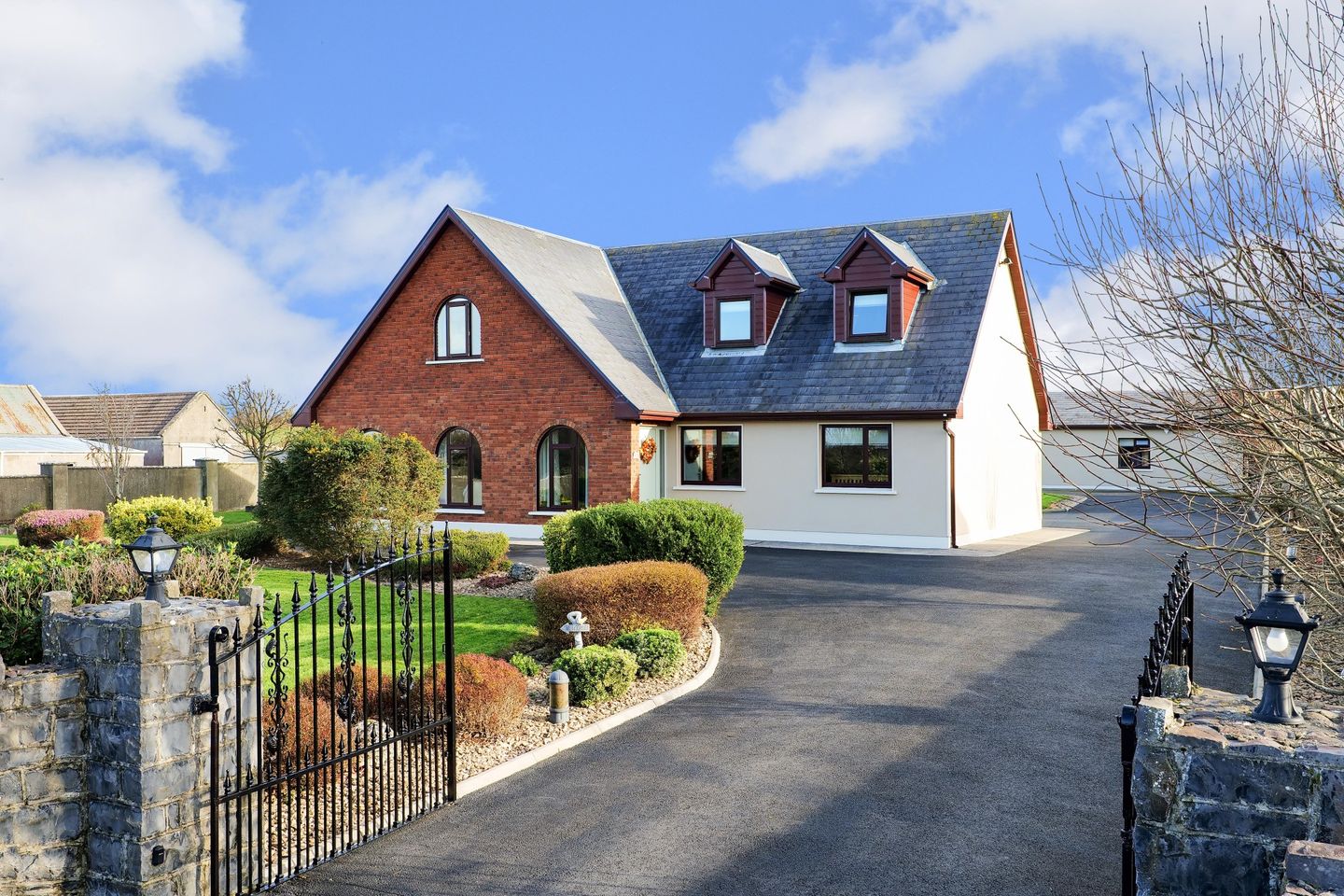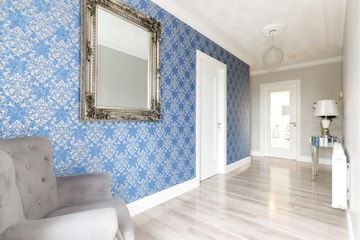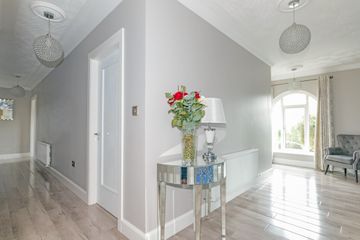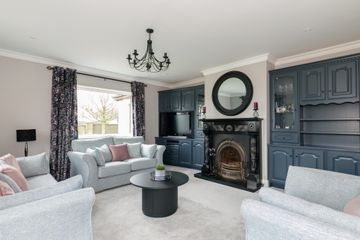



The Gables, Cloonacauneen, Claregalway, Co. Galway, H91X8K7
€655,000
- Price per m²:€2,977
- Estimated Stamp Duty:€6,550
- Selling Type:By Private Treaty
- BER No:102831401
- Energy Performance:132.52 kWh/m2/yr
About this property
Highlights
- Upgraded triple glazed windows
- Composite front door
- Renovated kitchen and dining room
- Quartz counter top in kitchen and dining room
- Oil fired central heating
Description
Nestled in the peaceful and highly sought-after area of Cloonacauneen, Claregalway, this superb detached family home offers a perfect balance of rural tranquillity and modern convenience. Enjoying beautiful countryside views, the property provides a calm and scenic setting while being ideally located less than 7km from Galway City Centre and just 5km from Claregalway Village, with schools, shops, hotels, and restaurants all within easy reach. Built in 2003 by the current owners and tastefully upgraded throughout, this impressive home is presented in excellent condition, showcasing quality finishes and thoughtful design. Spanning over two floors, the layout has been carefully planned to maximise both space and natural light, creating an inviting and functional environment for family living. On the ground floor, a bright and welcoming entrance hall leads to a spacious sitting room, perfect for entertaining or relaxing. A separate living room opens onto a light-filled sunroom with direct access to the private rear garden; an ideal spot for year-round enjoyment. The large open-plan kitchen and dining area is beautifully arranged, overlooking the garden to the rear and side. Additional ground-floor accommodation includes a utility room, two double bedrooms, and a well-appointed bathroom. Upstairs, there are three generous double bedrooms. The main bedroom features a stylish, modern ensuite, while a spacious family bathroom serves the remaining rooms. Outside, the home sits on meticulously maintained grounds with a private, non-overlooked rear garden. A large, fully powered detached garage provides excellent storage and functionality, while a charming wooden treehouse, also wired for electricity, adds a delightful touch for families. This outstanding property offers the best of both worlds, peaceful country living with easy access to Galway City and local amenities. Early viewing is highly recommended to truly appreciate all that this wonderful home has to offer. Entrance Hall: Semi solid wooden floor, large front arch window overlooking front garden, coving. Sitting Room: Carpet flooring, dual aspect windows front and side, coving, wooden solid fuel fireplace, fitted units, coving. Living Room: Solid wooden floor, rear aspect window overlooking rear garden, granite fireplace with gas fire inset, coving, opening to sunroom. Sunroom: Solid wooden floor, windows front, side and rear, door to private rear garden. Kitchen/Dining Room: Porcelain floor tiles, upgraded kitchen to include quartz countertop, solid fitted kitchen units, integrated fridge freezer, integrated dishwasher, electric cooker and hob, built in microwave, oil burning stove rear aspect windows, french doors to rear garden. Utility Room: Porcelain floor tiles, fitted units with excellent storage, plumbed for washing machine and tumble dryer, door to garden. Bedroom 1: Solid wooden floor, coving, front aspect window, built in wardrobes. Bedroom 2: Solid wooden floor, front aspect window, coving, fitted wardrobes. Bathroom: Upgraded fully tiled bathroom, wc, vanity unit with mirrored storage, shower, heated towel rail, rear aspect window. Landing: Carpet stairs to first floor, two rear aspect velux windows, storage, stira stairs to attic storage. Bedroom 3: Laminate wooden floor, front aspect window, sliderobe wardrobes. Bedroom 4: Solid wooden floor, front aspect window, fitted wardrobes. Bedroom 5: Spacious double room with solid wooden floor, front aspect window, slide robe wardrobes with excellent storage. En-Suite: Fully tiled, wc, vanity unit, shower, Bathroom: Upgraded fully tiled bathroom, front aspect window, fitted sliderobe storage, wc, vanity unit, bath and separate shower, heated towel rail. Garden: Stone wall boundary to the front with cast iron gates lead onto a tarmac drive to the front, side and rear. Front garden laid in lawn with mature trees and shrubs providing excellent shelter and privacy. Rear garden laid in lawn with clear, defined boundaries, garage to the rear, wired and plumbed and suitable for variety of uses.
The local area
The local area
Sold properties in this area
Stay informed with market trends
Local schools and transport

Learn more about what this area has to offer.
School Name | Distance | Pupils | |||
|---|---|---|---|---|---|
| School Name | Castlegar National School | Distance | 2.8km | Pupils | 82 |
| School Name | Brierhill National School | Distance | 3.1km | Pupils | 241 |
| School Name | Claregalway National School | Distance | 3.8km | Pupils | 313 |
School Name | Distance | Pupils | |||
|---|---|---|---|---|---|
| School Name | Merlin Woods Primary School | Distance | 4.1km | Pupils | 383 |
| School Name | Claregalway Educate Together | Distance | 4.5km | Pupils | 220 |
| School Name | Radharc Na Mara National School | Distance | 4.8km | Pupils | 351 |
| School Name | Tirellan Heights National School | Distance | 4.8km | Pupils | 349 |
| School Name | Gaelscoil Dara | Distance | 5.1km | Pupils | 428 |
| School Name | Rosedale School | Distance | 5.2km | Pupils | 73 |
| School Name | Scoil Chaitríona Junior School | Distance | 5.2km | Pupils | 367 |
School Name | Distance | Pupils | |||
|---|---|---|---|---|---|
| School Name | Coláiste Bhaile Chláir | Distance | 4.0km | Pupils | 1315 |
| School Name | Coláiste Mhuirlinne/merlin College | Distance | 4.1km | Pupils | 725 |
| School Name | Galway Community College | Distance | 5.0km | Pupils | 454 |
School Name | Distance | Pupils | |||
|---|---|---|---|---|---|
| School Name | Galway Educate Together Secondary School | Distance | 5.2km | Pupils | 350 |
| School Name | Our Lady's College | Distance | 6.9km | Pupils | 249 |
| School Name | St Joseph's College | Distance | 6.9km | Pupils | 767 |
| School Name | Calasanctius College | Distance | 7.1km | Pupils | 925 |
| School Name | Coláiste Iognáid S.j. | Distance | 7.3km | Pupils | 636 |
| School Name | Coláiste Muire Máthair | Distance | 7.3km | Pupils | 765 |
| School Name | St. Mary's College | Distance | 7.4km | Pupils | 415 |
Type | Distance | Stop | Route | Destination | Provider | ||||||
|---|---|---|---|---|---|---|---|---|---|---|---|
| Type | Bus | Distance | 890m | Stop | Killeen | Route | 427 | Destination | Eyre Square | Provider | Burkesbus |
| Type | Bus | Distance | 890m | Stop | Killeen | Route | 427 | Destination | Eyre Square, Stop 524121 | Provider | Burkesbus |
| Type | Bus | Distance | 890m | Stop | Killeen | Route | 427 | Destination | Dunmore, Stop 532341 | Provider | Burkesbus |
Type | Distance | Stop | Route | Destination | Provider | ||||||
|---|---|---|---|---|---|---|---|---|---|---|---|
| Type | Bus | Distance | 890m | Stop | Killeen | Route | 427 | Destination | Bishop Street | Provider | Burkesbus |
| Type | Bus | Distance | 890m | Stop | Killeen | Route | 427 | Destination | Nuig Main Gate, Stop 523031 | Provider | Burkesbus |
| Type | Bus | Distance | 910m | Stop | An Cillín | Route | 425 | Destination | Longford | Provider | Bus Éireann |
| Type | Bus | Distance | 910m | Stop | An Cillín | Route | 427 | Destination | Bishop Street | Provider | Burkesbus |
| Type | Bus | Distance | 910m | Stop | An Cillín | Route | 417 | Destination | Claregalway | Provider | Bus Éireann |
| Type | Bus | Distance | 910m | Stop | An Cillín | Route | 427 | Destination | Dunmore, Stop 532341 | Provider | Burkesbus |
| Type | Bus | Distance | 910m | Stop | An Cillín | Route | 428 | Destination | Bishop Street | Provider | Burkesbus |
Your Mortgage and Insurance Tools
Check off the steps to purchase your new home
Use our Buying Checklist to guide you through the whole home-buying journey.
Budget calculator
Calculate how much you can borrow and what you'll need to save
BER Details
BER No: 102831401
Energy Performance Indicator: 132.52 kWh/m2/yr
Statistics
- 7,212Property Views
- 11,756
Potential views if upgraded to a Daft Advantage Ad
Learn How
Similar properties
Daft ID: 16291484

