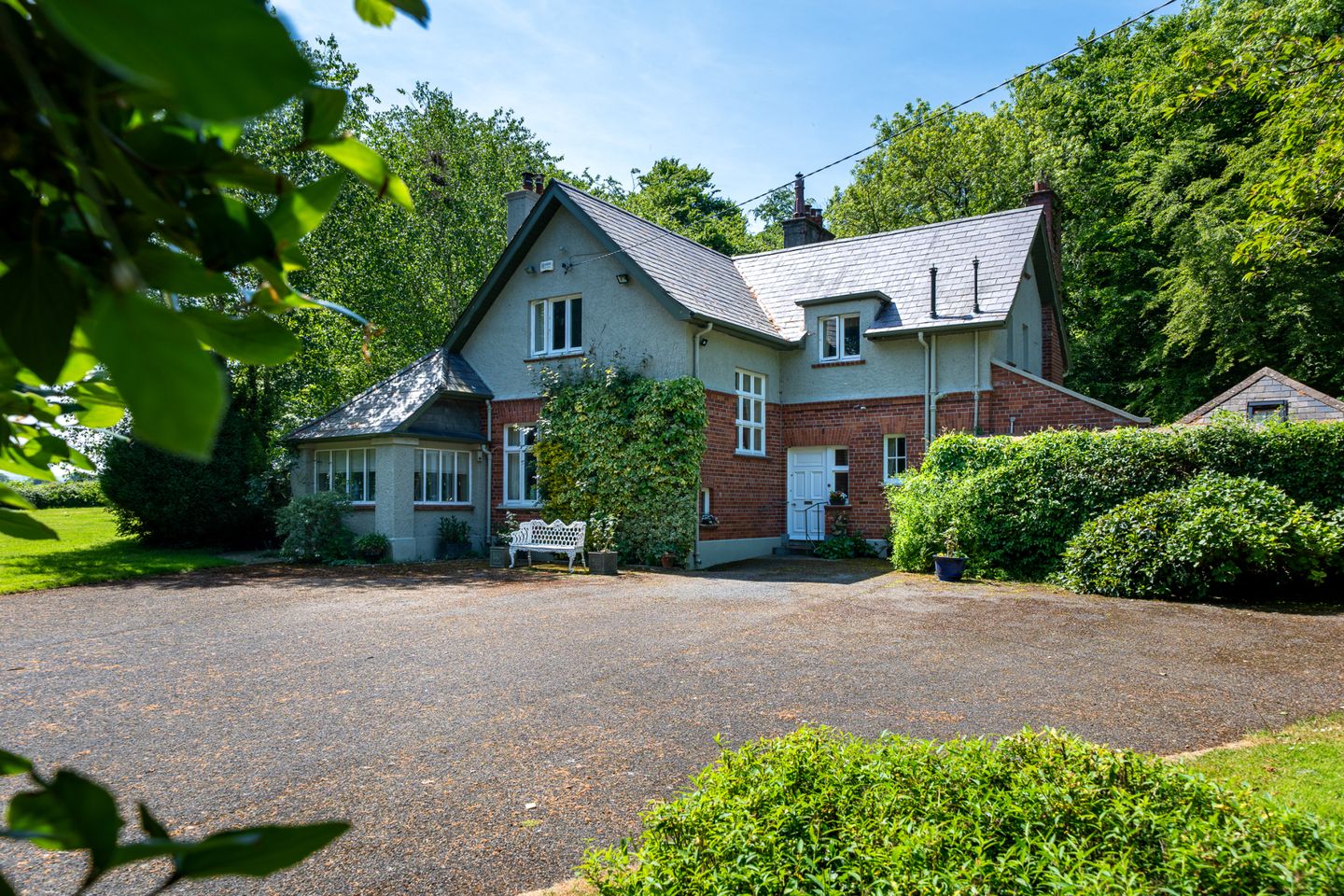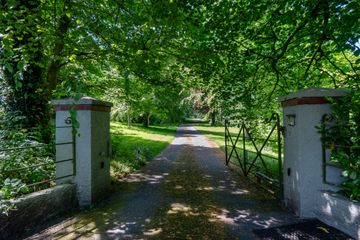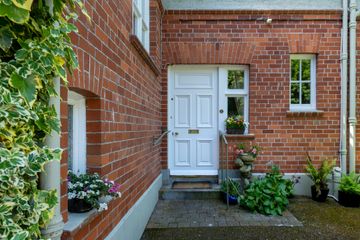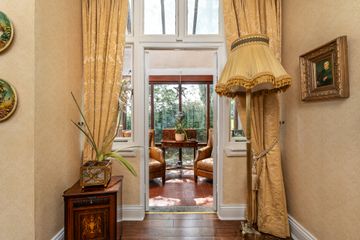



The Old Rectory, Blacklion, Blueball, Co. Offaly, R35PH30
€665,000
- Price per m²:€3,519
- Estimated Stamp Duty:€6,650
- Selling Type:By Private Treaty
- BER No:117394692
- Energy Performance:414.77 kWh/m2/yr
About this property
Highlights
- Standing on 6.1 acres of woodland.
- Electric gates.
- Beautiful rural setting.
- OfCH
- Detached garden and shed.
Description
Sherry FitzGerald Lewis Hamill are delighted to offer to the market The Old Rectory a magnificent Edwardian residence built in 1908 on the lands of Middleton Biddulf of Rathrobbin House. Standing on grounds of 6.1 acres of woodland the property approached by way of a pillared entrance with electronic gates and a 200 metre sweeping treelined driveway leads you to this magical property. The property is half redbrick and render and looks splendid with a profusion of mature trees such as beech, oak, ash, and extensive lawns surrounding the house. The property displays stunning architectural features of the Edwardian era and yet is an exceptionally comfortable and supremely elegant home perfectly suitable for modern family living. The entrance hallway sets the tone for the accommodation to follow with its caustic tiles and gold decor, staircase to first floor. There are two beautifully presented reception rooms. The principal reception room has a dual aspect and features walnut flooring and has double doors leading to the garden room. The second reception room is another very comfortable and stunningly presented room with art deco style fireplace and also dual aspect. The kitchen dining room is a lovely space with contemporary high quality cabinetry featuring tall units, integrated appliances and quartz work tops. An open arch from here opens to the dining room with a small standalone stove and French doors open to the back garden and paved area. Off the kitchen is a pantry, sizable utility room and wet room on the ground floor. The staircase is carpeted and has brass stair rods leading to four spacious bedrooms each with individual style decor and the bathroom completes the accommodation. Outside the property is a haven of peace and seclusion with beautiful lawns, generous paved area, spacious veranda also for al fresco dining and relaxing, the garden room is another beautiful feature and would make an ideal artist’s studio or home office/library. There is a detached garage and shed. The property is located adjacent to the vibrant town of Tullamore and there are many primary and secondary schools in the immediate vicinity. Entrance Hall 8.16m x1.38m. Welcoming entrance with original tiles and wall papered. Stairs and landing carpeted Sitting Room 5.35m x4.75m. Good size family room with engineered wood floor, original fireplace and wallpapered. Understairs storage, double doors lead to the conservatory, south facing. Family Room 4.10m x 3.52m. Cosy room with solid fuel stove. Conservatory 8.45m x 2.43. Conservatory is south facing leading out to a semi opened roof porch. Porch 6.18m x 2.2m. tiled floor, seating area south facing Kitchen /Dining Room 8.17m x3.85m. Wall and floor units with belling microwave, integrated oven, siemens electric hob, integrated dishwasher, tiled floor, marble work top and splash back. Dining area with solid fuel stove, pine solid floor, double doors to south facing.. Pantry 2.52m x 1.00m. Walk in pantry with tiled floor, shelved. Utility Room 3.85m x 3.56m. Long corridor - utility room with sink, plumbed washing machine, tiled floor. Wet Room 2.51m x 2.26m. Downstairs wet room wc, whb, and shower Triton T90 Tiled. Veranda 6.28m x 1.85m Bedroom 1 4.44m x 3.55m. Double room, original fireplace, solid wooden floor. Bedroom 2 3.64m x 3.00m. Single room, wooden floor. Bedroom 3 3.27m x 3.10m. Double room with dark furniture, with built in wardrobes, carpeted, wallpapered original doors. Bedroom 4 3.88m x 2.04m. Double room, built in wardrobes, wooden floor, fireplace. Storage Rooms Shelved - landing Bathroom 3.46m x 2.03m. Tiled floor, contains double whb vanity unit, hotpress, and tiled shower cubicle and partly tiled wall. Guest wc Contains WC.
The local area
The local area
Sold properties in this area
Stay informed with market trends
Local schools and transport

Learn more about what this area has to offer.
School Name | Distance | Pupils | |||
|---|---|---|---|---|---|
| School Name | St Joseph's National School | Distance | 2.0km | Pupils | 94 |
| School Name | Mount Bolus National School | Distance | 2.3km | Pupils | 26 |
| School Name | Coolanarney National School | Distance | 4.0km | Pupils | 69 |
School Name | Distance | Pupils | |||
|---|---|---|---|---|---|
| School Name | Castlecuffe National School | Distance | 6.3km | Pupils | 53 |
| School Name | Mucklagh National School | Distance | 6.4km | Pupils | 323 |
| School Name | Ballyboy National School | Distance | 7.4km | Pupils | 104 |
| School Name | Scoil Bhride | Distance | 8.2km | Pupils | 134 |
| School Name | Scoil Charthaigh Naofa | Distance | 8.4km | Pupils | 165 |
| School Name | Ballinamere National School | Distance | 9.2km | Pupils | 195 |
| School Name | Scoil Mhuire Agus Chormaic | Distance | 9.3km | Pupils | 107 |
School Name | Distance | Pupils | |||
|---|---|---|---|---|---|
| School Name | Killina Presentation Secondary School | Distance | 7.0km | Pupils | 715 |
| School Name | Coláiste Naomh Cormac | Distance | 8.6km | Pupils | 306 |
| School Name | Clonaslee College | Distance | 9.1km | Pupils | 256 |
School Name | Distance | Pupils | |||
|---|---|---|---|---|---|
| School Name | Coláiste Choilm | Distance | 10.2km | Pupils | 696 |
| School Name | Tullamore College | Distance | 10.8km | Pupils | 726 |
| School Name | Sacred Heart Secondary School | Distance | 10.8km | Pupils | 579 |
| School Name | Ard Scoil Chiaráin Naofa | Distance | 14.8km | Pupils | 331 |
| School Name | Gallen Community School Ferbane | Distance | 16.6km | Pupils | 433 |
| School Name | Mercy Secondary School | Distance | 19.2km | Pupils | 720 |
| School Name | Mountmellick Community School | Distance | 20.8km | Pupils | 706 |
Type | Distance | Stop | Route | Destination | Provider | ||||||
|---|---|---|---|---|---|---|---|---|---|---|---|
| Type | Bus | Distance | 2.5km | Stop | Blueball | Route | 843 | Destination | Birr | Provider | Kearns Transport |
| Type | Bus | Distance | 2.5km | Stop | Blueball | Route | 845 | Destination | Earlsfort Terrace, Stop 1013 | Provider | Kearns Transport |
| Type | Bus | Distance | 2.5km | Stop | Blueball | Route | 843 | Destination | Birr | Provider | Kearns Transport |
Type | Distance | Stop | Route | Destination | Provider | ||||||
|---|---|---|---|---|---|---|---|---|---|---|---|
| Type | Bus | Distance | 2.5km | Stop | Blueball | Route | 847 | Destination | Portumna | Provider | Kearns Transport |
| Type | Bus | Distance | 2.5km | Stop | Blueball | Route | 847 | Destination | Birr | Provider | Kearns Transport |
| Type | Bus | Distance | 2.5km | Stop | Blueball | Route | 845 | Destination | Birr | Provider | Kearns Transport |
| Type | Bus | Distance | 2.5km | Stop | Blueball | Route | 847 | Destination | Banagher | Provider | Kearns Transport |
| Type | Bus | Distance | 2.5km | Stop | Blueball | Route | 847 | Destination | Dublin Airport | Provider | Kearns Transport |
| Type | Bus | Distance | 2.5km | Stop | Blueball | Route | 847 | Destination | Bachelors Walk | Provider | Kearns Transport |
| Type | Bus | Distance | 2.5km | Stop | Blueball | Route | Um02 | Destination | Birr, Stop 152181 | Provider | Kearns Transport |
Your Mortgage and Insurance Tools
Check off the steps to purchase your new home
Use our Buying Checklist to guide you through the whole home-buying journey.
Budget calculator
Calculate how much you can borrow and what you'll need to save
BER Details
BER No: 117394692
Energy Performance Indicator: 414.77 kWh/m2/yr
Ad performance
- Date listed18/09/2024
- Views24,977
- Potential views if upgraded to an Advantage Ad40,713
Daft ID: 15653529

