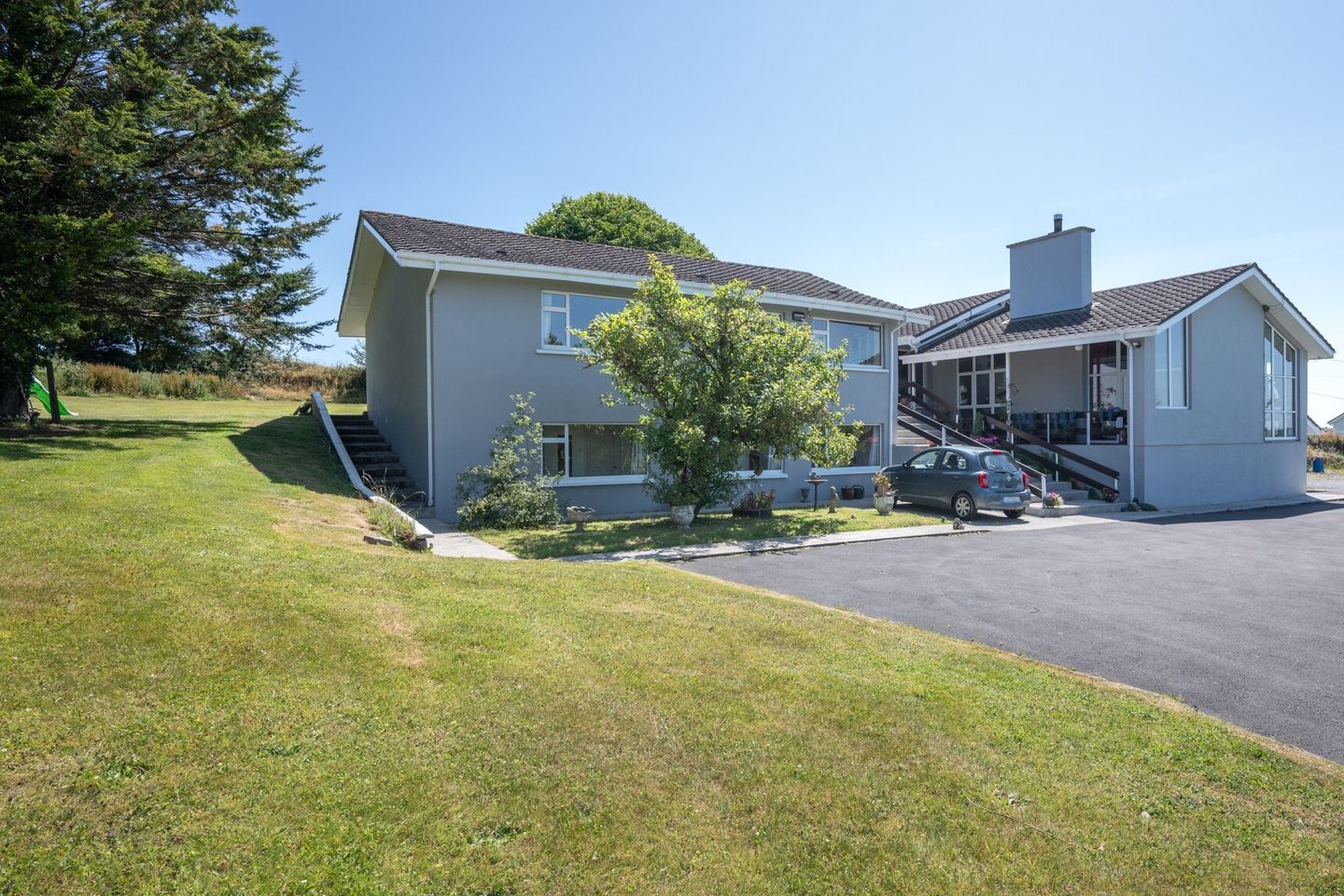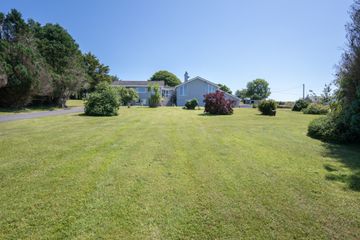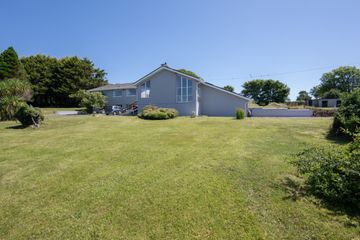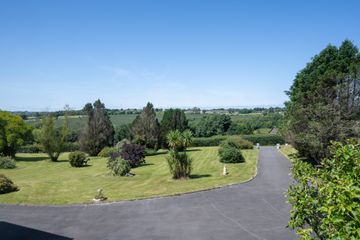



The Ranch House, Tulligmore, Ballinhassig, Co. Cork, T12RX54
€695,000
- Price per m²:€2,438
- Estimated Stamp Duty:€6,950
- Selling Type:By Private Treaty
- BER No:118479880
- Energy Performance:322.17 kWh/m2/yr
About this property
Description
Stepping inside The Ranch House, one is immediately struck by the feeling of space which sets the tone for this beautiful home. This large detached family residence of c. 3,068 sq ft situated on magnificent mature gardens with a perfect west facing aspect that offers total tranquillity and privacy yet located just minutes from Bishopstown, Wilton and Cork city. Situated on Spur Hill, this home is within 10 minutes of the south ring road and 15 minutes to all hospitals and colleges. This splendid home was built in approximately 1977 / 1978. This property is light filled and captures the sun throughout the day and offers the perfect balance of accommodation making it a very comfortable family home with the reception rooms interconnecting allowing easy circulation for entertaining. The internal layout offers a great balance of extremely versatile living and bedroom accommodation which comprises of a wide entrance hallway with guest WC, three large reception areas, a large kitchen/ breakfast room, bar area, utility room, four bedrooms, two with a ensuite, each enjoying views over the gardens. Downstairs there is four lower ground floor rooms (area approx. 49 sq m) which can be utilised for a variety of uses and a WC. Set on a 1.95 acre site, the gardens are truly a pleasure with a sweeping treelined drive, rolling lawns leading to an extensive parking area and provide a play area for children with a large double garage with a loft overhead. There is a set of steps leading to the properties front door with large patio set to the front that can be accessed from the living room and is perfectly set for a morning coffee enjoying the views of rolling hills. The private rear and rear gardens is enclosed with large mature trees, shrubs, and planting. They can be accessed from various rooms within the property. The gardens are mainly laid to lawn with patio areas. This is a rare opportunity to own a beautiful, detached family home in a peaceful yet convenient setting. Viewings are highly recommended to appreciate all that this wonderful home has to offer. Entrance Hall This is a bright and welcoming entrance hall that gives access to all accommodation. It has carpet flooring and sliding patio doors to the decked rear courtyard. WC Two piece suite with tiled flooring. Lounge Directly accessed off the entrance hall, the lounge is open plan to the living room with double height vaulted ceiling and carpet flooring. Living Room This large reception room is stepped down immediately off the lounge and has beautiful Parquet wood flooring running throughout the room. Featuring floor to ceiling windows with a vaulted roof this room is flooded with natural light and overlooks the front drive and gardens. There is a stove with brick surround and patio doors to the extensive front patio area. Dining Room This spacious dining area is accessed off the entrance hall and lounge with patio doors to the rear courtyard. There is also an opening to the fully kitted bar room. Bar Kitted out bar area with built in bar counter and units located just off the dining room perfectly set up for entertaining. Kitchen Entered from the dining room, this room has an extensive range of shaker style fitted floor and eye level units. It’s twin aspect overlooks the rear of home and features a breakfast bar unit. Utility Room This utility is located just off the kitchen and provides floor and eye level storage units and is plumbed for a washing machine and tumble dryer. The floor is lino covered and access to side of the home via sliding door is from here. Bedroom 1 This is a large double bedroom that has a large south facing window bringing in plenty of natural light and benefits from built in wardrobes, vanity desk and carpet flooring. En-Suite The ensuite comprises of a three-piece bath suite with shower fitting. The shower area walls are fully tiled and has wood flooring. Hot press. Bedroom 2 This is a bright double bedroom with sliding patio doors to the rear garden. En-Suite Four piece suite with electric shower, lino covered floor and partly tiled walls. Bedroom 3 This is a bright double bedroom with a window overlooking the front gardens and benefits from built-in wardrobes. Bedroom 4 This is another bright double bedroom with a window overlooking the front gardens. Lower Ground Floor Room 1 Downstairs room with built in storage suitable for a variety of uses. Lower Ground Floor Room 2 Downstairs room with built in storage suitable for a variety of uses. Home Office Downstairs room with built in storage suitable for a variety of uses. Storage Downstairs room with built in storage suitable for a variety of uses. Garage These large garages are currently being used as a storage area and are located to the side of the home. Garden Set on a 1.95 acre site, the gardens are truly a pleasure with a sweeping treelined drive, rolling lawns leading to an extensive parking area and provide a play area for children with a large double garage with a loft set to one side. There is a set of steps leading to the properties front door with large patio set to the front that can be accessed from the living room and is perfectly set for a morning coffee enjoying the views of rolling hills. The private rear garden is enclosed with large mature trees, shrubs, and planting. It can be accessed through various rooms in the property. The garden is laid to lawn and has massive potential to bring this garden back to its natural glory and will be a joy to anyone with a green finger to work on. It also benefits from patio areas to rear of the home which get sunshine all through the day.
The local area
The local area
Sold properties in this area
Stay informed with market trends
Local schools and transport

Learn more about what this area has to offer.
School Name | Distance | Pupils | |||
|---|---|---|---|---|---|
| School Name | Gogginshill National School | Distance | 3.3km | Pupils | 223 |
| School Name | Ballinora National School | Distance | 4.1km | Pupils | 307 |
| School Name | Ballyheada National School | Distance | 4.6km | Pupils | 164 |
School Name | Distance | Pupils | |||
|---|---|---|---|---|---|
| School Name | Ballygarvan National School | Distance | 4.7km | Pupils | 376 |
| School Name | Togher Girls National School | Distance | 6.0km | Pupils | 278 |
| School Name | Togher Boys National School | Distance | 6.0km | Pupils | 250 |
| School Name | Bishopstown Boys School | Distance | 6.0km | Pupils | 398 |
| School Name | St Gabriels Special School | Distance | 6.0km | Pupils | 50 |
| School Name | Bishopstown Girls National School | Distance | 6.0km | Pupils | 274 |
| School Name | Gaelscoil Uí Riada | Distance | 6.2km | Pupils | 259 |
School Name | Distance | Pupils | |||
|---|---|---|---|---|---|
| School Name | Coláiste An Spioraid Naoimh | Distance | 6.5km | Pupils | 700 |
| School Name | Bishopstown Community School | Distance | 6.6km | Pupils | 339 |
| School Name | Mount Mercy College | Distance | 7.3km | Pupils | 815 |
School Name | Distance | Pupils | |||
|---|---|---|---|---|---|
| School Name | Presentation Secondary School | Distance | 7.5km | Pupils | 164 |
| School Name | Coláiste Choilm | Distance | 8.0km | Pupils | 1364 |
| School Name | Christ King Girls' Secondary School | Distance | 8.1km | Pupils | 703 |
| School Name | Coláiste Éamann Rís | Distance | 8.2km | Pupils | 760 |
| School Name | Douglas Community School | Distance | 8.5km | Pupils | 562 |
| School Name | Coláiste Chríost Rí | Distance | 8.5km | Pupils | 506 |
| School Name | St. Aloysius School | Distance | 8.5km | Pupils | 318 |
Type | Distance | Stop | Route | Destination | Provider | ||||||
|---|---|---|---|---|---|---|---|---|---|---|---|
| Type | Bus | Distance | 750m | Stop | Ballynagrumoolia | Route | 239 | Destination | Cork | Provider | Bus Éireann |
| Type | Bus | Distance | 800m | Stop | Ballynagrumoolia | Route | 239 | Destination | Butlerstown Via Bandon | Provider | Bus Éireann |
| Type | Bus | Distance | 800m | Stop | Ballynagrumoolia | Route | 239 | Destination | Bandon | Provider | Bus Éireann |
Type | Distance | Stop | Route | Destination | Provider | ||||||
|---|---|---|---|---|---|---|---|---|---|---|---|
| Type | Bus | Distance | 1.1km | Stop | Rearour | Route | 239 | Destination | Cork | Provider | Bus Éireann |
| Type | Bus | Distance | 1.1km | Stop | Rearour | Route | 239 | Destination | Bandon | Provider | Bus Éireann |
| Type | Bus | Distance | 1.4km | Stop | Ballinhassig | Route | 255 | Destination | Mtu Bishopstown | Provider | Tfi Local Link Cork |
| Type | Bus | Distance | 1.4km | Stop | Ballinhassig | Route | 255 | Destination | Cork University Hospital | Provider | Tfi Local Link Cork |
| Type | Bus | Distance | 1.4km | Stop | Ballinhassig | Route | 255 | Destination | Kinsale | Provider | Tfi Local Link Cork |
| Type | Bus | Distance | 1.8km | Stop | Kilmurriheen | Route | 239 | Destination | Cork | Provider | Bus Éireann |
| Type | Bus | Distance | 1.8km | Stop | Kilmurriheen | Route | 239 | Destination | Bandon | Provider | Bus Éireann |
Your Mortgage and Insurance Tools
Check off the steps to purchase your new home
Use our Buying Checklist to guide you through the whole home-buying journey.
Budget calculator
Calculate how much you can borrow and what you'll need to save
BER Details
BER No: 118479880
Energy Performance Indicator: 322.17 kWh/m2/yr
Ad performance
- Date listed08/10/2025
- Views10,405
- Potential views if upgraded to an Advantage Ad16,960
Similar properties
€650,000
Meadowlands, Briar Hill, Near Cork, Waterfall, Co. Cork, T12X2CA5 Bed · 3 Bath · Detached€660,000
Curra Road, Crossbarry, Crossbarry, Co. Cork, T12YF9F4 Bed · 3 Bath · Detached€685,000
Singai, Lisfehill, Ballinhassig, Co. Cork, T12CCF25 Bed · 5 Bath · Detached€745,000
'Stonebrook', 38 Gleann Rua, Ballygarvan, Co. Cork, T12Y31V4 Bed · 4 Bath · Detached
€750,000
Maple Ridge, Lisfehill, Ballinhassig, Co.Cork, T12F70C5 Bed · 4 Bath · Detached€825,000
13 Heatherfield, Ballymaw, Waterfall, Co. Cork, T12H5HW5 Bed · 4 Bath · Detached€950,000
Rossdargle, Greybrook, Waterfall, Cork, T12HN5Y5 Bed · 4 Bath · Detached€1,100,000
4 Rowan Lane, Riverstick, Co. Cork, P43PK545 Bed · 7 Bath · Detached
Daft ID: 16125042

