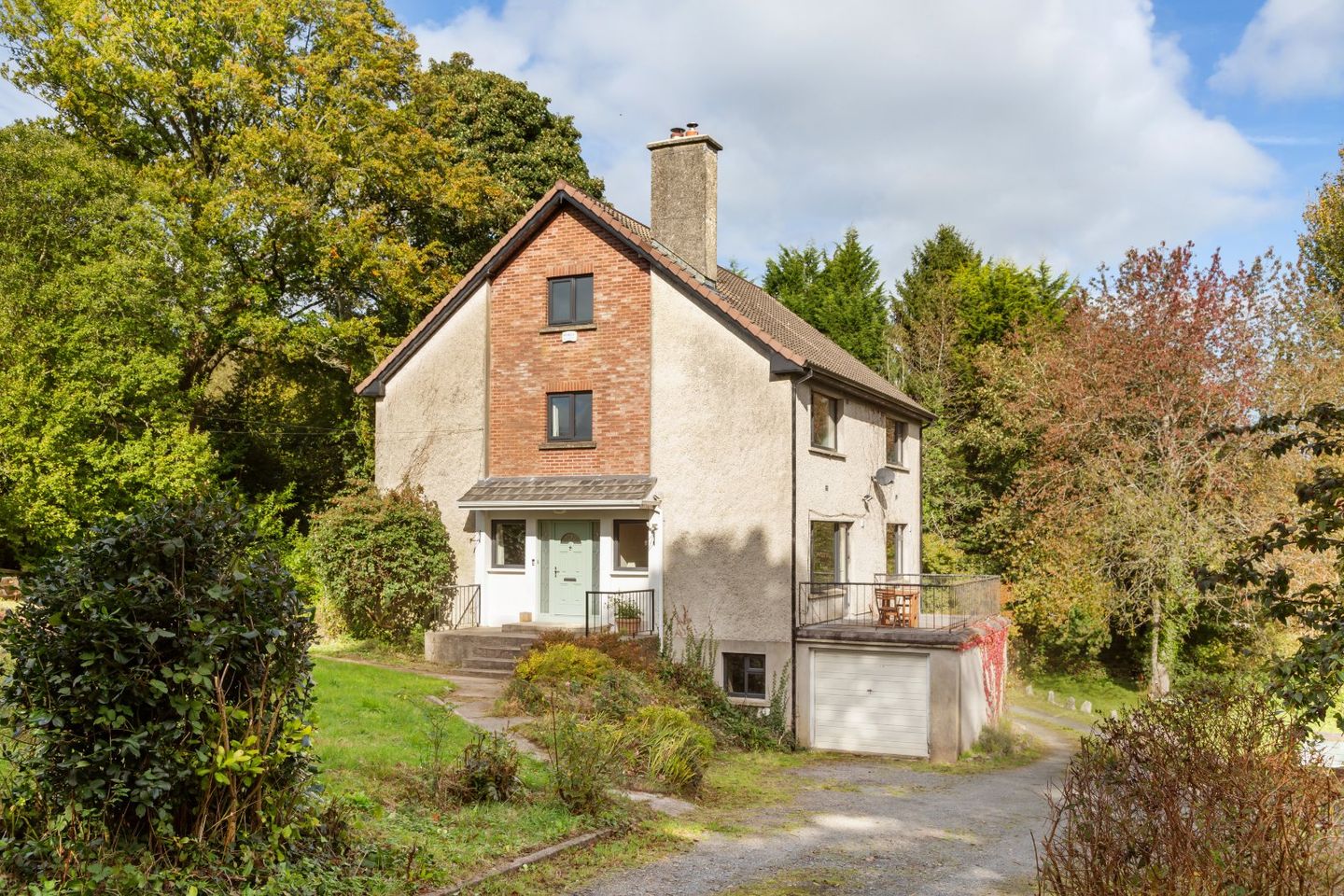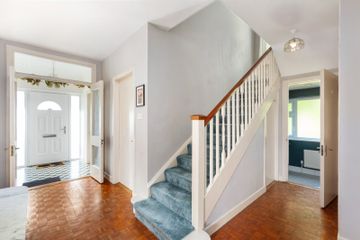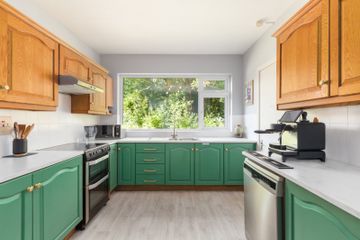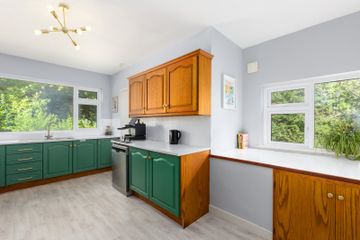



The Rectory, Castlemacadam, Avoca, Co. Wicklow, Y14XH92
€645,000
- Price per m²:€2,535
- Estimated Stamp Duty:€6,450
- Selling Type:By Private Treaty
- BER No:111966677
- Energy Performance:28.16 kWh/m2/yr
About this property
Description
Set amidst mature trees in the very heart of Avoca Village, The Rectory is a truly special home on a 1.5 acre plot, a place where contemporary comfort meets countryside charm. Fully renovated and upgraded to an exceptional standard, this striking property now enjoys an A2 BER rating, thanks to a new air-to-water heat pump, 5 KW solar panels, triple glazing, new roof and an electric car charger. Thoughtfully designed for modern living, the house extends to approximately 254 sq.m providing ample living space with light filled rooms. The welcoming hallway opens into a series of light-filled rooms, including a cosy sitting room, a spacious living room with a feature fireplace with solid fuel stove and large picture window overlooking the gardens. French doors open onto a sunny balcony terrace, the perfect spot to relax and enjoy the peaceful views. Pocket doors open into the dining room, while the country kitchen with painted cabinetry and ample storage completes this versatile floorplan. Upstairs, there are four spacious bedrooms, all with pleasant garden or valley views. The principal bedroom includes an en suite, and a large family bathroom serves the remaining bedrooms. The attic space is ready for conversion, offering scope for an additional bedroom, office, or studio. At garden level, the property features a substantial basement with garage, workshop, and utility rooms, providing extensive storage and hobby space. Internal access is also available from the kitchen to this space. Set on a mature, elevated site surrounded by trees and greenery, The Rectory enjoys great privacy while being just a short stroll from the village centre, local school, shop, and Avoca Handweavers. The Vale of Avoca is steeped in natural beauty, with the Meeting of the Waters, Redcross, Woodenbridge and Arklow all within easy reach, and Dublin less than an hour away via the M11. Entrance Hall 1.61m x 1.83m. Tiled entrance with glass internal door leading to inner hallway. Inner Hallway 4.26m x 4.62m. Original parquet flooring throughout, built in storage and guest wc. WC 0.85m x 2.57m. Guest wc and wash hand basin with vanity. Sitting Room 3.50m x 3.88m. With dual aspect windows and built in shelving this cosy sitting room also makes an ideal home office or indeed playroom. Living Room 3.82m x 5.13m. Wonderfully bright and well porportioned with wide plank laminate flooring, marble fireplace with solid fuel stove and patio door leading out to an balcony - the ideal place for morning coffee. Balcony 3.46m x 4.67m. With wonderful views of the surrounding gardens. Dining Room 3.82m x 5.43m. Pocket doors lead into this formal dining space with gorgeous garden views, wide plank laminate flooring and an original serving hatch. Kitchen 5.21m x 4.00m. With solid oak and hand painted green fitted units, splash back tiling, sink and ample counter space, the kitchen is bright with dual aspect windows and internal stairs to the basement/ utility. Landing 5.21m x 3.24m. Spacious landing with storage and attic access. Bedroom 1 3.82m x 3.66m. Primary bedroom with solid timber floors, built in wardrobes and an ensuite. En-suite 2.75m x 1.25m. Partially tiled with power shower, wc and pedestal wash hand basin. Bedroom 2 2.85m max x 4.70m. Double bedroom with garden views and built in storage. Bathroom 2.27m x 3.33m. Partially tiled walls with bath, rainfall shower, wc, wash hand basin and storage. Bedroom 3 5.21m x 3.83m. Dual aspect windows, solid timber floors, built in wardrobe and desk. Bedroom 4 3.88m x 4.87m. Doubled bedroom with garden views, solid timber floor and built in wardrobes. Garage 2.90m x 5.48m Utility Room 3.64m x 6.08m Workshop 3.64m x 3.16m Boiler 3.64m x 1.21m. Empty, used as storage following conversion to heat pump
The local area
The local area
Sold properties in this area
Stay informed with market trends
Local schools and transport

Learn more about what this area has to offer.
School Name | Distance | Pupils | |||
|---|---|---|---|---|---|
| School Name | Avoca National School | Distance | 690m | Pupils | 167 |
| School Name | St Kevin's Ns, Ballycoog | Distance | 4.2km | Pupils | 21 |
| School Name | Scoil San Eoin | Distance | 6.2km | Pupils | 44 |
School Name | Distance | Pupils | |||
|---|---|---|---|---|---|
| School Name | Bearnacleagh National School | Distance | 6.4km | Pupils | 81 |
| School Name | St Joseph's Templerainey | Distance | 6.5km | Pupils | 517 |
| School Name | St John's Senior National School | Distance | 6.9km | Pupils | 351 |
| School Name | Aughrim National School | Distance | 7.0km | Pupils | 215 |
| School Name | Gaelscoil An Inbhir Mhóir | Distance | 7.3km | Pupils | 275 |
| School Name | St Michael's And St Peter's Junior School | Distance | 7.3km | Pupils | 278 |
| School Name | Carysfort National School | Distance | 7.7km | Pupils | 198 |
School Name | Distance | Pupils | |||
|---|---|---|---|---|---|
| School Name | Gaelcholáiste Na Mara | Distance | 6.5km | Pupils | 302 |
| School Name | Glenart College | Distance | 6.8km | Pupils | 629 |
| School Name | Arklow Cbs | Distance | 6.9km | Pupils | 383 |
School Name | Distance | Pupils | |||
|---|---|---|---|---|---|
| School Name | St. Mary's College | Distance | 7.3km | Pupils | 540 |
| School Name | Avondale Community College | Distance | 9.3km | Pupils | 624 |
| School Name | Coláiste Chill Mhantáin | Distance | 18.0km | Pupils | 933 |
| School Name | Dominican College | Distance | 18.4km | Pupils | 473 |
| School Name | Wicklow Educate Together Secondary School | Distance | 18.6km | Pupils | 375 |
| School Name | East Glendalough School | Distance | 18.6km | Pupils | 366 |
| School Name | Gorey Educate Together Secondary School | Distance | 19.7km | Pupils | 260 |
Type | Distance | Stop | Route | Destination | Provider | ||||||
|---|---|---|---|---|---|---|---|---|---|---|---|
| Type | Bus | Distance | 590m | Stop | Avoca Bridge | Route | 183 | Destination | Wicklow | Provider | Tfi Local Link Carlow Kilkenny Wicklow |
| Type | Bus | Distance | 590m | Stop | Avoca Bridge | Route | 183 | Destination | Sallins | Provider | Tfi Local Link Carlow Kilkenny Wicklow |
| Type | Bus | Distance | 760m | Stop | Avoca Bridge | Route | 183 | Destination | Arklow | Provider | Tfi Local Link Carlow Kilkenny Wicklow |
Type | Distance | Stop | Route | Destination | Provider | ||||||
|---|---|---|---|---|---|---|---|---|---|---|---|
| Type | Bus | Distance | 2.5km | Stop | Woodenbridge Hotel | Route | 800 | Destination | Arklow | Provider | Tfi Local Link Carlow Kilkenny Wicklow |
| Type | Bus | Distance | 2.5km | Stop | Woodenbridge | Route | 800 | Destination | Tullow | Provider | Tfi Local Link Carlow Kilkenny Wicklow |
| Type | Bus | Distance | 2.5km | Stop | Woodenbridge | Route | 800 | Destination | Carlow Setu | Provider | Tfi Local Link Carlow Kilkenny Wicklow |
| Type | Bus | Distance | 2.5km | Stop | Woodenbridge | Route | 800 | Destination | Carlow | Provider | Tfi Local Link Carlow Kilkenny Wicklow |
| Type | Bus | Distance | 2.6km | Stop | Woodenbridge | Route | 183 | Destination | Arklow | Provider | Tfi Local Link Carlow Kilkenny Wicklow |
| Type | Bus | Distance | 2.6km | Stop | Woodenbridge | Route | 183 | Destination | Sallins | Provider | Tfi Local Link Carlow Kilkenny Wicklow |
| Type | Bus | Distance | 2.6km | Stop | Woodenbridge | Route | 183 | Destination | Wicklow | Provider | Tfi Local Link Carlow Kilkenny Wicklow |
Your Mortgage and Insurance Tools
Check off the steps to purchase your new home
Use our Buying Checklist to guide you through the whole home-buying journey.
Budget calculator
Calculate how much you can borrow and what you'll need to save
BER Details
BER No: 111966677
Energy Performance Indicator: 28.16 kWh/m2/yr
Ad performance
- Date listed17/10/2025
- Views9,476
- Potential views if upgraded to an Advantage Ad15,446
Daft ID: 16264580

