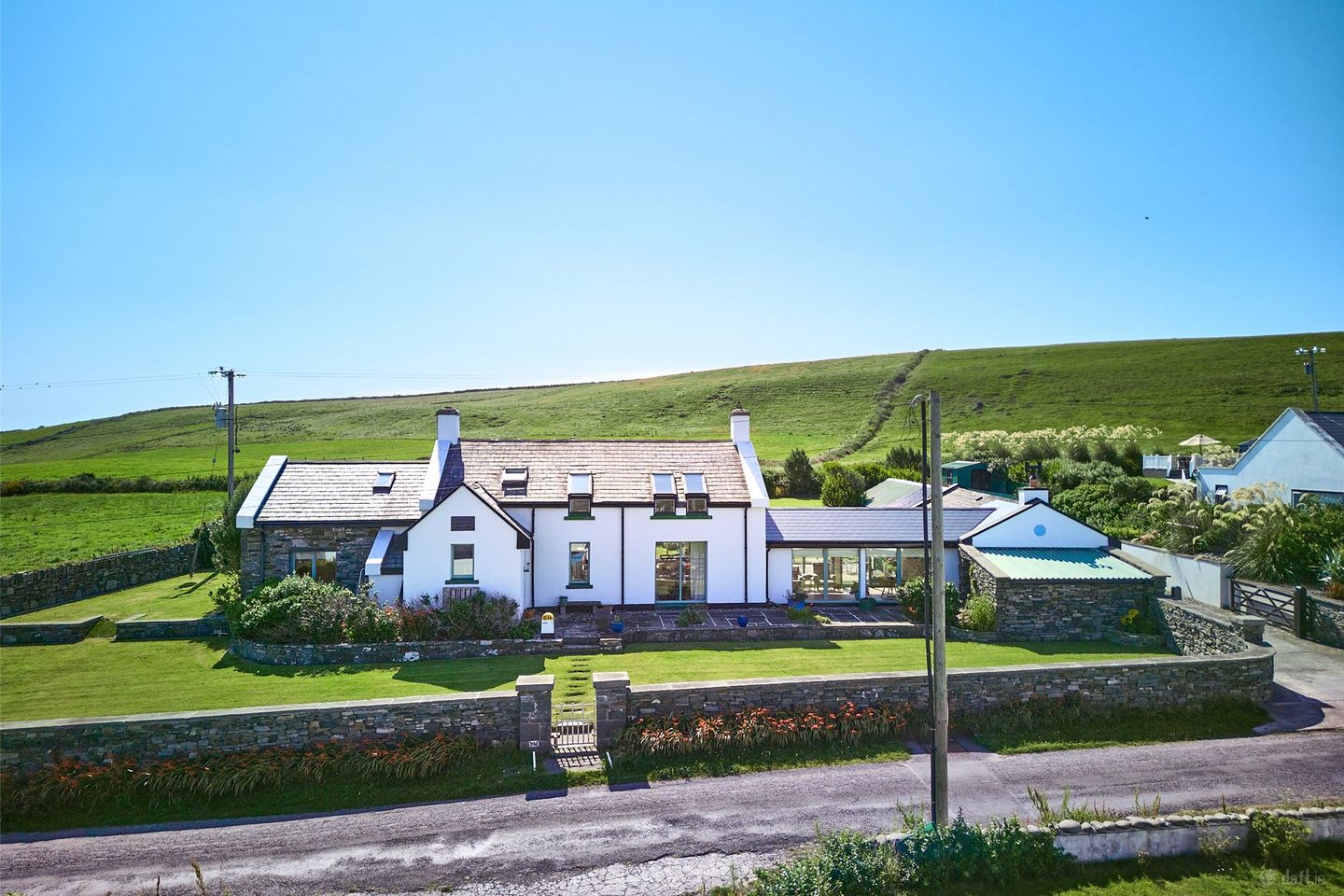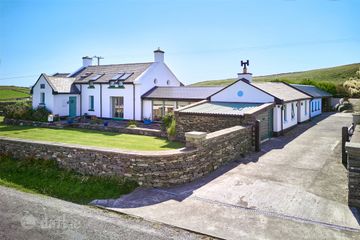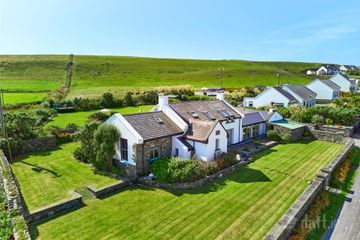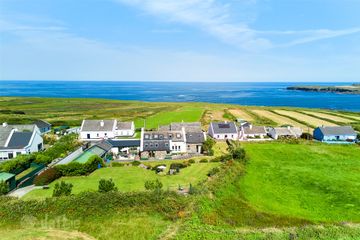



The School House, Corbally, Kilkee, Co. Clare, V15Y920
€575,000
- Price per m²:€2,778
- Estimated Stamp Duty:€5,750
- Selling Type:By Private Treaty
- BER No:118232586
- Energy Performance:296.53 kWh/m2/yr
About this property
Highlights
- Superb location - 3 km north of Kilkee town; ideal rural setting with close amenities nearby.
- Stunning sea and coastal views
- Restored historic schoolhouse home
- 5 generous sized bedrooms
- Bright, airy, dual aspect interiors
Description
Sherry FitzGerald McMahon are delighted to present this truly unique 4-bedroom detached home, beautifully positioned along the iconic Wild Atlantic Way on Corbally Road, Kilkee. Once the local boys’ school (1896–1996), this historic building has been thoughtfully restored into a warm, character-filled residence set on approx. one acre of meticulously maintained grounds with sweeping sea views. Set on approximately 1 acre and spanning approx 30 metres in width, the property offers generous, flexible accommodation. There are four bedrooms in total — two on the ground floor with en-suites, and two upstairs, each enjoying stunning coastal outlooks. At the heart of the home is a cosy kitchen that enjoys an abundance of natural light through three rear-facing windows that frame views of the rolling countryside. Fully fitted with top-quality appliances, the kitchen features a gas cooker and oven, dishwasher. Beyond the kitchen lies a spacious utility room with convenient access to the rear gardens A glass door leads directly from the kitchen into the expansive living and dining room, a beautifully bright and light-filled space thanks to its dual aspect design. The front portion of the room enjoys views of the Atlantic coastline, while the rear dining area is bathed in natural sunlight, creating a warm and inviting atmosphere throughout the day. From here, a truly special part of the home awaits — a long, light-filled conserventory with large windows on either side, flooding the space with natural light and offering tranquil views of the surrounding gardens and the south facing courtyard. This serene area serves as a peaceful reading room or relaxation zone, perfect for quiet moments and enjoying a good book. Beyond this lies the original masters cabin which has been transformed into a self-contained guest wing, complete with a double bedroom (en-suite), compact kitchenette, and a cosy sitting/dining room with stove and sleek laminate flooring — ideal for visitors! The outdoor space is equally impressive. The rear gardens are gently elevated, offering privacy and uninterrupted views of both the sea and surrounding countryside. At this point of the garden is where the elevated viewing deck is located. Thanks to this clever positioning, the sun can be enjoyed from morning to evening. Traditional dry stone boundary walls frame beautifully landscaped grounds, complete with Liscannor stone patios and steps adding to the charm. Additional features include two large, fully powered garages offering excellent storage or workshop potential, plus a separate shed at the rear of the garden currently in use as a home office — ideal for remote work or creative space. Steeped in history, surrounded by nature, and enhanced with modern comforts, this exceptional home offers a rare lifestyle opportunity in one of Ireland’s most breath taking coastal settings. Ground Floor Entrance Hallway 2.14 x 3.62. Tiled flooring, paneled walls, front and side aspect windows. Kitchen 5.04 x 4.70. Tiled flooring, fully fitted kitchen with gas cooker, oven, and rear-facing windows for natural light. Living Room 8.63 x 4.81. Open-plan living with a cosy front sitting area, solid fuel stove, rear dining space, timber floors, Velux windows, and dual porches to the rear patio for seamless indoor-outdoor flow. Reading room 3.09 x7.09. Stylish corridor with timber flooring, large front windows framing sea views, and dual-aspect porches offering rear access and abundant natural light. Self contained section Living Room 4.34 x 3.47. Timber flooring, solid fuel stove, open plan. Hallway 1.43 x 1.70. Private access door. Fitted kitchenette, with electric stove top cooker, sink and microwave. Bedroom 1 2.88 x 3.48. Double bedroom, laminate wooden flooring. En-Suite 1.49 x 1.64. Fully tilled ensuite, with wash hand basin, toilet and electric shower Bedroom 2 4.97 x 3.44. Timber flooring, front and rear aspect, patio door access to rear garden, ensuite. Ensuite 1.93 x 1.43. Tiled, wash hand basin, toilet and electric shower. First Floor Bedroom 3 5.06 x 3.69. Bright and airy with carpet flooring, dual-aspect Velux windows, and a charming porthole window adding character and light. En-Suite 1.93 x 2.11. Bath, wash hand basin and toilet. Bedroom 4 5.05 x 3.71. Bright and airy double room with carpet flooring, dual-aspect Velux windows, Bedroom 5 4.16 x 2.75. Double room with carpet flooring and velux windows. En-Suite 2.23 x 1.52. Bath, wash hand basin and toielt. Garage 6.22 x 3.71. Spacious and well-maintained with concrete flooring, fitted racking, and electricity connections with lighting installed. Workshop 8.04 x 3.59. Generously sized to accommodate a vehicle, featuring large electric roller shutter doors for easy access.
The local area
The local area
Sold properties in this area
Stay informed with market trends
Local schools and transport

Learn more about what this area has to offer.
School Name | Distance | Pupils | |||
|---|---|---|---|---|---|
| School Name | Bansha National School | Distance | 3.0km | Pupils | 8 |
| School Name | Scoil Réalt Na Mara | Distance | 3.4km | Pupils | 129 |
| School Name | Doonbeg National School | Distance | 7.3km | Pupils | 67 |
School Name | Distance | Pupils | |||
|---|---|---|---|---|---|
| School Name | S N Ma Sheasta | Distance | 7.4km | Pupils | 40 |
| School Name | Moveen National School | Distance | 8.0km | Pupils | 49 |
| School Name | Shragh National School | Distance | 9.2km | Pupils | 18 |
| School Name | Doonaha National School | Distance | 9.5km | Pupils | 20 |
| School Name | Convent Of Mercy National School | Distance | 12.2km | Pupils | 337 |
| School Name | Gaelscoil Ui Choimin | Distance | 12.3km | Pupils | 63 |
| School Name | Clohanes National School | Distance | 12.4km | Pupils | 18 |
School Name | Distance | Pupils | |||
|---|---|---|---|---|---|
| School Name | St. Joseph's Community College | Distance | 3.9km | Pupils | 171 |
| School Name | Kilrush Community School | Distance | 12.3km | Pupils | 341 |
| School Name | St. Joseph's Secondary School | Distance | 20.4km | Pupils | 452 |
School Name | Distance | Pupils | |||
|---|---|---|---|---|---|
| School Name | St Michael's Community College | Distance | 20.9km | Pupils | 291 |
| School Name | St. Joseph's Secondary School | Distance | 21.4km | Pupils | 360 |
| School Name | Tarbert Comprehensive School | Distance | 22.3km | Pupils | 543 |
| School Name | Coláiste Na Ríochta | Distance | 30.6km | Pupils | 174 |
| School Name | St Michael's College | Distance | 30.7km | Pupils | 327 |
| School Name | Causeway Comprehensive School | Distance | 33.6km | Pupils | 626 |
| School Name | Ennistymon Community School | Distance | 34.0km | Pupils | 700 |
Type | Distance | Stop | Route | Destination | Provider | ||||||
|---|---|---|---|---|---|---|---|---|---|---|---|
| Type | Bus | Distance | 3.3km | Stop | Kilkee | Route | 336 | Destination | Doonbeg | Provider | Bus Éireann |
| Type | Bus | Distance | 3.3km | Stop | Kilkee | Route | 339 | Destination | Kilrush | Provider | Tfi Local Link Limerick Clare |
| Type | Bus | Distance | 3.3km | Stop | Kilkee | Route | 336 | Destination | Kilkee | Provider | Bus Éireann |
Type | Distance | Stop | Route | Destination | Provider | ||||||
|---|---|---|---|---|---|---|---|---|---|---|---|
| Type | Bus | Distance | 4.8km | Stop | Lisdeen | Route | 336 | Destination | Ennis | Provider | Bus Éireann |
| Type | Bus | Distance | 4.8km | Stop | Lisdeen | Route | 336 | Destination | Kilkee | Provider | Bus Éireann |
| Type | Bus | Distance | 7.2km | Stop | Doonbeg | Route | 333 | Destination | Kilkee | Provider | Bus Éireann |
| Type | Bus | Distance | 7.2km | Stop | Doonbeg | Route | 333 | Destination | Doonbeg | Provider | Bus Éireann |
| Type | Bus | Distance | 7.2km | Stop | Doonbeg | Route | 336 | Destination | Doonbeg | Provider | Bus Éireann |
| Type | Bus | Distance | 7.7km | Stop | Moyasta | Route | 336 | Destination | Doonbeg | Provider | Bus Éireann |
| Type | Bus | Distance | 8.3km | Stop | Querrin | Route | 339 | Destination | Kilrush | Provider | Tfi Local Link Limerick Clare |
Your Mortgage and Insurance Tools
Check off the steps to purchase your new home
Use our Buying Checklist to guide you through the whole home-buying journey.
Budget calculator
Calculate how much you can borrow and what you'll need to save
A closer look
BER Details
BER No: 118232586
Energy Performance Indicator: 296.53 kWh/m2/yr
Ad performance
- Date listed03/07/2025
- Views19,275
- Potential views if upgraded to an Advantage Ad31,418
Similar properties
€675,000
Moyarta East, Kilkee, Carrigaholt, Co. Clare, V15E6574 Bed · 3 Bath · Detached€675,000
Dunlickey Road, Kilkee, Kilkee, Co. Clare, V15HC805 Bed · 3 Bath · Detached€9,750,000
Dunmore Bay & Horse Island, Loop Head, Kilbaha, Co. Clare, V15AW824 Bed · 4 Bath · House€9,750,000
Dunmore Head, Kilbaha, V15AW824 Bed · 4 Bath · Detached
Daft ID: 15926245

