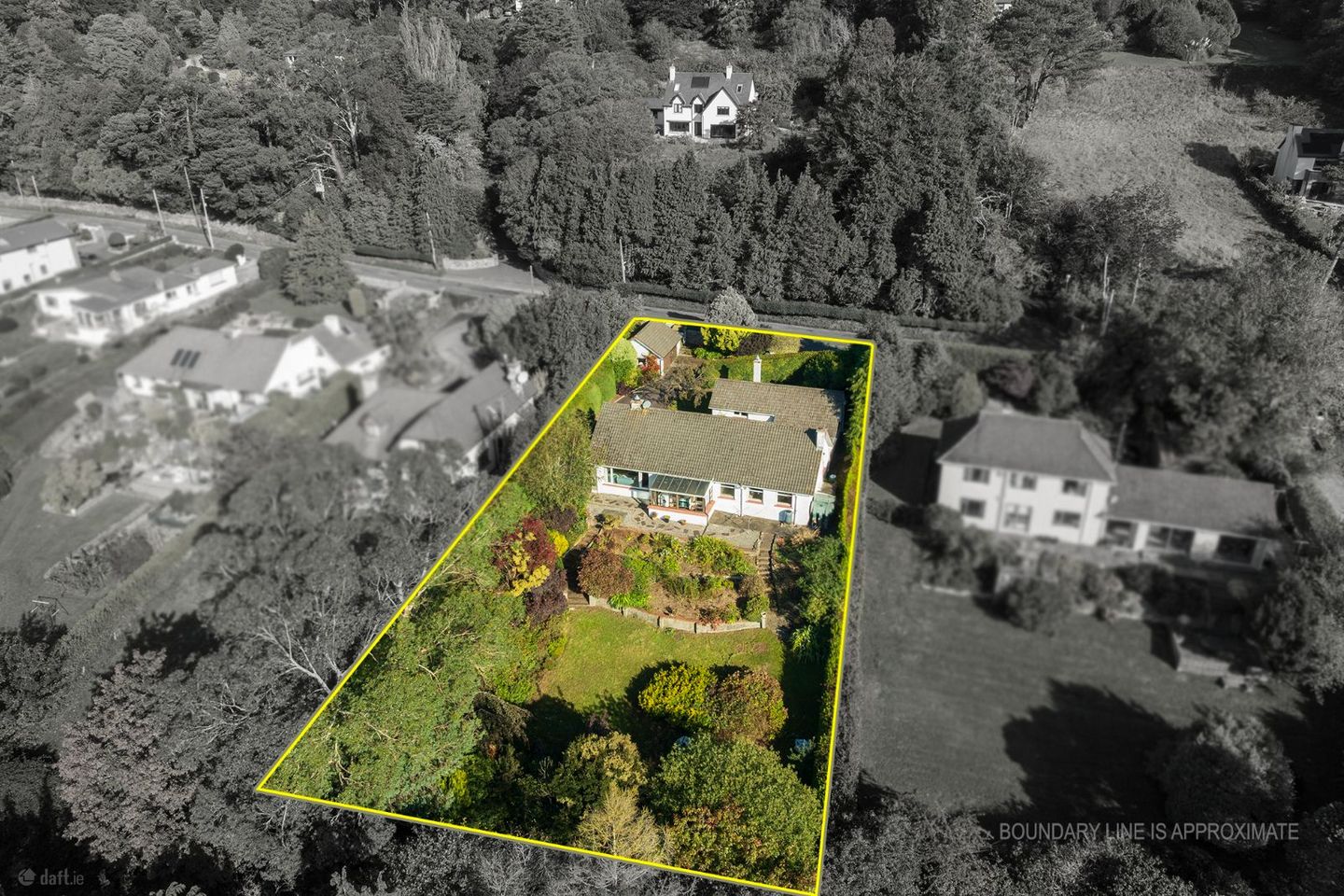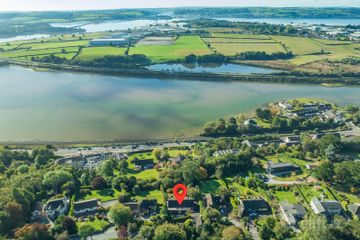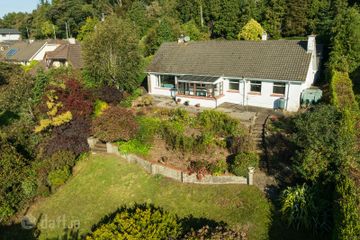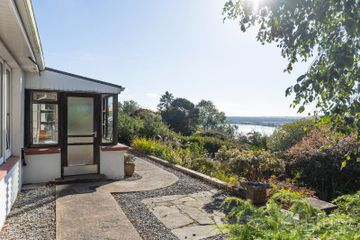



The Shambles, Annmount, Glounthaune, Co. Cork, T45AD83
€485,000
- Price per m²:€2,118
- Estimated Stamp Duty:€4,850
- Selling Type:By Private Treaty
About this property
Highlights
- Elevated site with tunning views over Cork estuary
- Fantastic location, with the railway station just minutes away
- Excellent potential to renovate/modernise
- Mature private gardens
- Oil fired heating
Description
Cronin Wall Properties are proud to present this charming 5-bedroom detached residence to the market. Set on an elevated site in the heart of Glounthaune, this property offers a rare opportunity to acquire a home with truly spectacular, uninterrupted views over Cork Harbour and the surrounding countryside. While the property would benefit from some modernisation, it provides an excellent canvas for purchasers to create a home tailored to their own taste and style. Situated in the highly sought-after Glounthaune area, the location offers the perfect balance of peaceful suburban living and excellent connectivity. Cork City, Little Island, and Midleton are all within easy reach, with Glounthaune Train Station just minutes away. This is a wonderful opportunity for those seeking a forever home in a prime location, with the scope to modernise and maximise its full potential. Accommodation consists of: Entrance Hallway, Living Room, Dining Room, Kitchen, Utility Room, Guest W.C, 3 Bedrooms - Granny Flat consits of Bedroom, Bathroom, Kitchen/living/dining room Entrance Hallway 2.80 x 1.90m: Wooden parquet flooring, radiator, light fitting Living Room 5.14m x 3.49m: Wooden parquet flooring, built in shelving units, radiator, lighting, curtain & curtain pole Dining Room 4.07 x 4.66m: Wooden parquet flooring, light fitting, curtains, curtain pole Kitchen 4.51 x 2.51m: Linoleum flooring, shaker style kitchen cabinets, oven & grill, radiator, lighting Utility/Sunroom 4.03 x 2.02m: Tiled flooring, storage units, washing machine Guest W.C 1.94m x 2.53m: Tiled flooring & walls, W.C, W.H.B, shower Bedroom 1 2.12 x 2.52m: Carpet flooring, curtains, radiator, lighting Bedroom 2.42 x 3.61m: Carpet flooring, radiator, lighting Bedroom 3 3.50m x 3.58m: Carpet flooring, curtains, radiator, lighting Bedroom 4 2.89m x 3.56m: Laminate flooring, built in units, radiator, curtains, lighting Bathroom 2.01m x 2.26m Tiled flooring , w.c, w.h.b, bathtub, radiator Kitchen/living area (2) 6.75m x 3.47m : Linoleum flooring, gloss finsihed kitchen units, electric cooker, curtains, curtain poles Dining/Living Room (2) 6.75m x 3.47m: Carpet flooring, wood burning stove, curtains & curtain poles, radiator & lighting Bedroom 5 3.00m x 3.47m Carpet flooring, radiator, curtian pole. curtains, lighting Attic Space 1 - 4.12m x 4.01m: Carpet flooring Attic Space 2 - 10.01 x 4.06m: Partially floored
Standard features
The local area
The local area
Sold properties in this area
Stay informed with market trends
Local schools and transport

Learn more about what this area has to offer.
School Name | Distance | Pupils | |||
|---|---|---|---|---|---|
| School Name | Scoil Náisiúnta An Chroí Naofa | Distance | 650m | Pupils | 432 |
| School Name | Little Island National School | Distance | 2.4km | Pupils | 143 |
| School Name | Gaelscoil Uí Drisceoil | Distance | 3.8km | Pupils | 389 |
School Name | Distance | Pupils | |||
|---|---|---|---|---|---|
| School Name | Brooklodge National School | Distance | 3.9km | Pupils | 367 |
| School Name | Star Of The Sea Primary School | Distance | 4.2km | Pupils | 371 |
| School Name | Scoil Na Nóg | Distance | 4.5km | Pupils | 31 |
| School Name | Riverstown National School | Distance | 4.5km | Pupils | 662 |
| School Name | Scoil Triest | Distance | 4.6km | Pupils | 72 |
| School Name | East Cork Community Special School | Distance | 4.7km | Pupils | 20 |
| School Name | Carrigtwohill National School | Distance | 4.8km | Pupils | 411 |
School Name | Distance | Pupils | |||
|---|---|---|---|---|---|
| School Name | Carrigtwohill Community College | Distance | 2.7km | Pupils | 841 |
| School Name | Glanmire Community College | Distance | 4.1km | Pupils | 1140 |
| School Name | Coláiste An Phiarsaigh | Distance | 4.5km | Pupils | 576 |
School Name | Distance | Pupils | |||
|---|---|---|---|---|---|
| School Name | St Aloysius College | Distance | 5.0km | Pupils | 793 |
| School Name | St Peter's Community School | Distance | 5.3km | Pupils | 353 |
| School Name | Cork Educate Together Secondary School | Distance | 5.3km | Pupils | 409 |
| School Name | Nagle Community College | Distance | 5.4km | Pupils | 297 |
| School Name | St Francis Capuchin College | Distance | 5.7km | Pupils | 777 |
| School Name | Ursuline College Blackrock | Distance | 6.0km | Pupils | 359 |
| School Name | Coláiste Muire | Distance | 7.0km | Pupils | 704 |
Type | Distance | Stop | Route | Destination | Provider | ||||||
|---|---|---|---|---|---|---|---|---|---|---|---|
| Type | Bus | Distance | 330m | Stop | Glounthaune Church | Route | 241 | Destination | Whitegate | Provider | Bus Éireann |
| Type | Bus | Distance | 330m | Stop | Glounthaune Church | Route | 240 | Destination | Cork | Provider | Bus Éireann |
| Type | Bus | Distance | 520m | Stop | Glounthaune Station | Route | 240 | Destination | Ballycotton | Provider | Bus Éireann |
Type | Distance | Stop | Route | Destination | Provider | ||||||
|---|---|---|---|---|---|---|---|---|---|---|---|
| Type | Bus | Distance | 520m | Stop | Glounthaune Station | Route | 241 | Destination | Whitegate | Provider | Bus Éireann |
| Type | Bus | Distance | 520m | Stop | Glounthaune Station | Route | 240 | Destination | Cloyne | Provider | Bus Éireann |
| Type | Bus | Distance | 550m | Stop | Glounthaune Station | Route | 260 | Destination | Cork | Provider | Bus Éireann |
| Type | Bus | Distance | 550m | Stop | Glounthaune Station | Route | 241 | Destination | Cork | Provider | Bus Éireann |
| Type | Bus | Distance | 1.4km | Stop | Rockgrove Industrial Estate | Route | 240 | Destination | Cloyne | Provider | Bus Éireann |
| Type | Bus | Distance | 1.4km | Stop | Rockgrove Industrial Estate | Route | 260 | Destination | Youghal | Provider | Bus Éireann |
| Type | Bus | Distance | 1.6km | Stop | Castleview | Route | 211 | Destination | Hoffman Park | Provider | Barrys Coaches |
Your Mortgage and Insurance Tools
Check off the steps to purchase your new home
Use our Buying Checklist to guide you through the whole home-buying journey.
Budget calculator
Calculate how much you can borrow and what you'll need to save
A closer look
BER Details
Ad performance
- Date listed11/10/2025
- Views23,104
- Potential views if upgraded to an Advantage Ad37,660
Daft ID: 16317513

