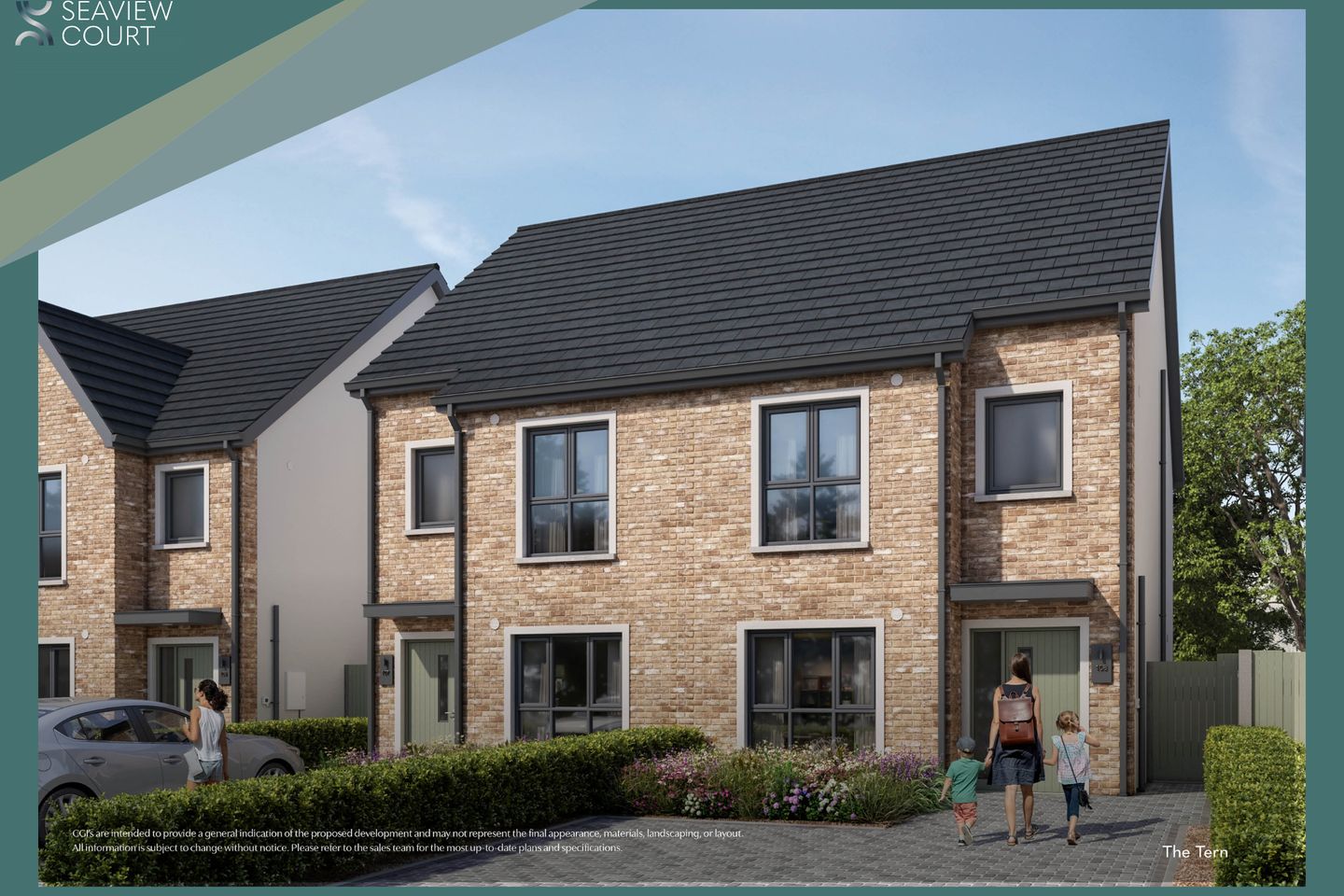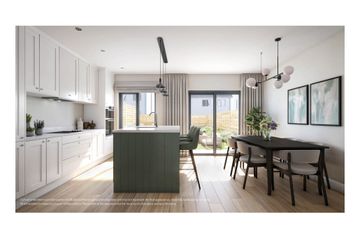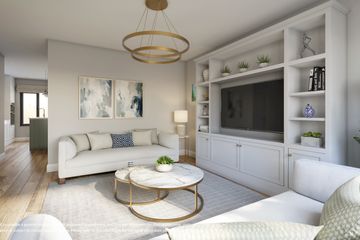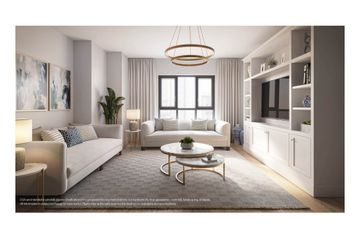



The Tern - Phase 2, 32/33 Seaview Court, Rocksborough, Wexford Town, Co Wexford
€405,000
- Price per m²:€2,956
- Estimated Stamp Duty:€4,050
- Selling Type:By Private Treaty
- BER No:118584812
- Energy Performance:42.99 kWh/m2/yr
About this property
Highlights
- 137 sqm semi-detached home
- South facing rear garden
- Living room and kitchen/dining with guest WC and utility on the ground floor
- Two bedrooms, two bathrooms on first floor
- Two bedrooms and bathroom on second floor
Description
ONLY TWO AVAILABLE In the second phase of this new development, The Tern (Type E) at numbers 32 and 33 are presented as four bedroom homes over 3 stories offering approximately 137 sqm. The accommodation briefly comprises living room, kitchen/dining with access to the rear garden, utility area and guest WC and separate hot press on the ground floor. On the first floor are two bedrooms, the main bedroom with ensuite, and a family bathroom. On the second floor are a further two bedrooms and bathroom. These homes will be ready to move into in spring 2026 so if a move to an A rated home in a great town location is on the cards for the new year, why not contact us to arrange a viewing. You can contact us by email on newhomes@radforduactioneers.com and we will send you the digital brochure with full details of this exciting new estate, along with details of how to set up a viewing. Entrance Hall 2m x 1.6m Living Room 4.5m x 4.2m. front facing room Kitchen Dining Room 5.3m x 3.7m. to the rear, sink in island unit with quarz counter tops throughout, French doors to south facing rear garden Utility Room 1.7m x 1.5m. plumbed and with power Guest WC 1.7m x 1.4m. tiled floor, WC and WHB Hot Press 2m x 1m. with heating system and water tank Landing 2.6m x 1.1m Bedroom 1 (En-Suite) 4m x 3.2m. front-facing room En-Suite 2m x 2m. tiled floor, shower surround and backsplash, WC, WHB and shower tray Bedroom 2 4.5m x 2.9m Bedroom 3 3.2m x 2.3m Bathroom 3m x 1.4m. tiled floor, bath surround and backsplash. Bath with shower overhead, WC, WHB and heated towel rail
The local area
The local area
Sold properties in this area
Stay informed with market trends
Local schools and transport

Learn more about what this area has to offer.
School Name | Distance | Pupils | |||
|---|---|---|---|---|---|
| School Name | St John Of God Primary School | Distance | 1.5km | Pupils | 236 |
| School Name | Scoil Charman | Distance | 1.7km | Pupils | 207 |
| School Name | Cbs Primary Wexford | Distance | 1.8km | Pupils | 366 |
School Name | Distance | Pupils | |||
|---|---|---|---|---|---|
| School Name | Kennedy Park National School | Distance | 1.9km | Pupils | 406 |
| School Name | Our Lady Of Fatima Sp S | Distance | 1.9km | Pupils | 117 |
| School Name | Davitt Road National School | Distance | 2.3km | Pupils | 79 |
| School Name | Mercy School, Wexford | Distance | 2.5km | Pupils | 380 |
| School Name | Wexford Educate Together National School | Distance | 2.5km | Pupils | 205 |
| School Name | Scoil Mhuire, Coolcotts | Distance | 2.8km | Pupils | 612 |
| School Name | Piercestown National School | Distance | 4.1km | Pupils | 243 |
School Name | Distance | Pupils | |||
|---|---|---|---|---|---|
| School Name | Christian Brothers Secondary School | Distance | 1.8km | Pupils | 721 |
| School Name | Presentation Secondary School | Distance | 2.1km | Pupils | 981 |
| School Name | St. Peter's College | Distance | 2.2km | Pupils | 784 |
School Name | Distance | Pupils | |||
|---|---|---|---|---|---|
| School Name | Selskar College (coláiste Sheilscire) | Distance | 2.7km | Pupils | 390 |
| School Name | Bridgetown College | Distance | 11.8km | Pupils | 637 |
| School Name | Meanscoil Gharman | Distance | 17.7km | Pupils | 228 |
| School Name | Coláiste Abbáin | Distance | 19.7km | Pupils | 461 |
| School Name | St Mary's C.b.s. | Distance | 21.4km | Pupils | 772 |
| School Name | Coláiste Bríde | Distance | 21.7km | Pupils | 753 |
| School Name | Enniscorthy Community College | Distance | 23.1km | Pupils | 472 |
Type | Distance | Stop | Route | Destination | Provider | ||||||
|---|---|---|---|---|---|---|---|---|---|---|---|
| Type | Bus | Distance | 30m | Stop | Kerlogue Manor | Route | 381 | Destination | Wexford | Provider | Bus Éireann |
| Type | Bus | Distance | 40m | Stop | Kerlogue Manor | Route | 381 | Destination | Wexford | Provider | Bus Éireann |
| Type | Bus | Distance | 40m | Stop | Kerlogue Manor | Route | 390 | Destination | Wexford O'Hanrahan Station | Provider | Wexford Bus |
Type | Distance | Stop | Route | Destination | Provider | ||||||
|---|---|---|---|---|---|---|---|---|---|---|---|
| Type | Bus | Distance | 40m | Stop | Kerlogue Manor | Route | 390 | Destination | Wexford Redmond Sq | Provider | Wexford Bus |
| Type | Bus | Distance | 40m | Stop | Kerlogue Manor | Route | 381 | Destination | Cork | Provider | Bus Éireann |
| Type | Bus | Distance | 40m | Stop | Kerlogue Manor | Route | 387 | Destination | Wexford | Provider | Tfi Local Link Wexford |
| Type | Bus | Distance | 90m | Stop | Kerlogue Manor | Route | Wx1 | Destination | Wexford Station | Provider | Wexford Bus |
| Type | Bus | Distance | 90m | Stop | Kerlogue Manor | Route | 387 | Destination | Rosslare Europort | Provider | Tfi Local Link Wexford |
| Type | Bus | Distance | 90m | Stop | Kerlogue Manor | Route | 390 | Destination | Kilmore Quay | Provider | Wexford Bus |
| Type | Bus | Distance | 520m | Stop | Kerloge | Route | 376 | Destination | Kerloge | Provider | Wexford Bus |
Your Mortgage and Insurance Tools
Check off the steps to purchase your new home
Use our Buying Checklist to guide you through the whole home-buying journey.
Budget calculator
Calculate how much you can borrow and what you'll need to save
BER Details
BER No: 118584812
Energy Performance Indicator: 42.99 kWh/m2/yr
Statistics
- 10/11/2025Entered
- 242Property Views
- 394
Potential views if upgraded to a Daft Advantage Ad
Learn How
Similar properties
€385,000
Ballycrane, Castlebridge, Co. Wexford, Y35DEA24 Bed · 2 Bath · Bungalow€399,000
7 Estuary View, Crosstown, Co. Wexford, Y35P78F4 Bed · 2 Bath · Semi-D€405,000
The Kestrel, Seaview Court, The Kestrel, Seaview Court, Rocksborough, Wexford Town, Co. Wexford4 Bed · 3 Bath · Semi-D€405,000
The Aster, Seaview Court, The Aster, Seaview Court, Rocksborough, Wexford Town, Co. Wexford4 Bed · 3 Bath · Semi-D
€415,000
House Type B , The Paddocks, The Paddocks, Coolcotts, Wexford Town, Co. Wexford4 Bed · 3 Bath · Semi-D€425,000
House Type E, Beechfield, Beechfield, Clonard, Wexford Town, Co. Wexford4 Bed · 3 Bath · Semi-D€425,000
9 Stony Park, Wexford Town, Co. Wexford, Y35R6604 Bed · 3 Bath · Detached€425,000
Shannacuna, Mulgannon, Mulgannon, Co. Wexford, Y35P5P04 Bed · 1 Bath · Bungalow€450,000
The Plover, Seaview Court, The Plover, Seaview Court, Rocksborough, Wexford Town, Co. Wexford4 Bed · 3 Bath · Detached€455,000
House Type D 4-Bed Semi Detached , PARK CLOSE (CLÓS NA PÁIRCE), PARK CLOSE (CLÓS NA PÁIRCE), Wexford Town, Co. Wexford4 Bed · 3 Bath · Semi-D€465,000
31 Árd Na Gcuan, Whiterock Hill, Wexford Town, Co. Wexford, Y35E3C64 Bed · 3 Bath · Detached€495,000
Whitewell House, Mulgannon, Mulgannon, Co. Wexford, Y35X3C55 Bed · 5 Bath · Detached
Daft ID: 16341879

