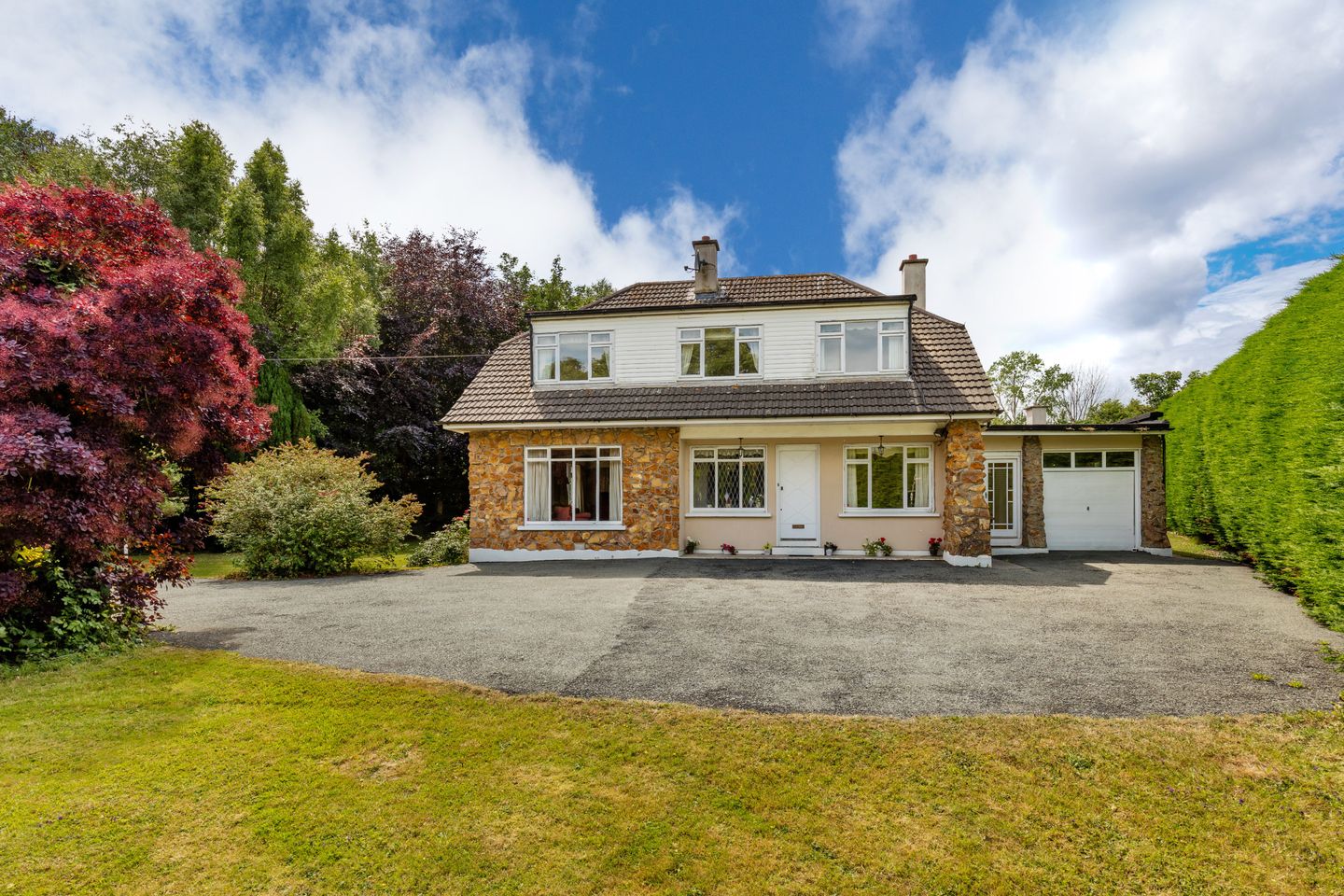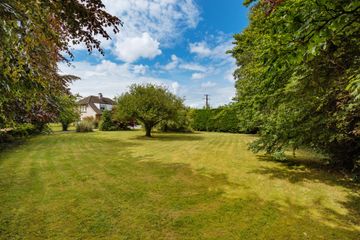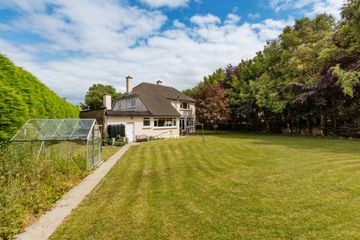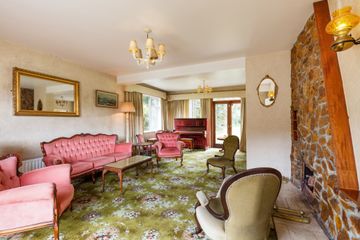




Tigh-Na-Gcoill, Carr's Lane, Balgriffin, Dublin 17, D17VH79
€795,000
- Price per m²:€3,975
- Estimated Stamp Duty:€7,950
- Selling Type:By Private Treaty
- BER No:117441832
- Energy Performance:349.25 kWh/m2/yr
About this property
Highlights
- Features:
- Spacious detached family residence
- Exceptionally large and mature private gardens
- Convenient to Malahide Village Centre and all amenities
- Three large reception areas
Description
Tigh-Na-Gcoill is a most elegant, detached dormer style residence set amid large mature and very private tree lined gardens at Balgriffin, just a short drive from Malahide Village and all local amenities. The property sits on a site of approximately 0.202HA (0.5 acre) of West facing gardens. The M50 /M1 Motorway is nearby and the area is well served by public transport (Dublin Bus) to Dublin City Centre. Featuring a distinctive Howth Stone front facade the property enjoys spacious well-designed accommodation spread over its two floors. A welcoming reception hall greets all guests with feature open thread staircase to the upstairs area. The sitting room is to the front with Howth Stone fireplace and picture window overlooking the private lawned garden. A large opening provides access to the formal dining room at the rear with dual aspect windows and French doors to the rear garden. The kitchen / family room is also at the rear and well fitted with a classic Shaker style press units and finished granite work surfaces. There is also a stone fireplace. Off the kitchen there is access to a side hallway which has its own hall door to front. There is a downstairs w/c off this hall together with access to a TV room / study at the front. A door also leads to the garage at the side. Upstairs there are four excellent bedrooms together with a fully tiled family bathroom. The large tree lined gardens are a wonderful feature and are approached by a tarmac driveway with excellent off-street parking. As mentioned there a garage adjoining with obvious potential for conversion purposes if required. The front garden is mainly in lawn with mature trees ensuring total privacy. The rear garden is also in lawn and the tall trees and hedgerow offer enormous privacy. A large patio area is a perfect suntrap and there is a greenhouse. To really appreciate this excellent residence and admire the exceptionally private setting together with its convenient location viewing is essential. Reception Hallway 4.0m x 2.8m. Welcoming reception hall with carpeted floor. Open thread wooden staircase to first floor. Living Room 6.8m x 3.1m. Feature Howth stone fireplace, large picture window overlooking the private front garden, access to dining room at rear. Dining Room 4.5m x 3.4m. Formal dining room to rear with dual aspect windows and French style doors to the large rear garden. Access to kitchen. Kitchen 5.5m x 3.8m. Traditional Shaker style fitted kitchen with excellent press units, granite work tops and feature stone fireplace. Tiled flooring and door to side hallway with downstairs wc. Side hallway 6.2m x 2.0m. Tiled flooring with access to guest wc and garage, plumbed for washing machine. Downstairs w/c 2.0m x 2.0m. Tiled floor with wash hand basin and toilet. Office/ Study 4.3m x 2.8m. Overlooking the front driveway with carpeted flooring. Garage 8.0m x 2.8m. Concrete wall and floor with up and over garage door. Landing 5.4m x 2.6m. Carpeted with attic storage access. Main Bedroom 4.5m x 4.3m. Carpeted flooring with fitted wardrobes and wash hand basin. Bedroom 2 4.4m x 3.3m. Wooden flooring with fitted wardrobes and wash hand basin. Bedroom 3 4.4m x 3.0m. Carpeted flooring with fitted wardrobes. Bedroom 4 4.6m x 3.0m. Wooden flooring with wardrobes Bathroom 2.9m x 2.1m. Fully tiled family bathroom with bath, shower, toilet, wash hand basin.
The local area
The local area
Sold properties in this area
Stay informed with market trends
Local schools and transport

Learn more about what this area has to offer.
School Name | Distance | Pupils | |||
|---|---|---|---|---|---|
| School Name | Belmayne Educate Together National School | Distance | 1.1km | Pupils | 409 |
| School Name | Our Lady Immac Sen National School | Distance | 1.2km | Pupils | 184 |
| School Name | St. Francis Of Assisi National School | Distance | 1.2km | Pupils | 435 |
School Name | Distance | Pupils | |||
|---|---|---|---|---|---|
| School Name | Darndale National School Junior | Distance | 1.2km | Pupils | 159 |
| School Name | Kinsealy National School | Distance | 1.2km | Pupils | 190 |
| School Name | Malahide / Portmarnock Educate Together National School | Distance | 1.4km | Pupils | 390 |
| School Name | St Francis Js Priorswood | Distance | 1.6km | Pupils | 171 |
| School Name | St Francis Senior National School | Distance | 1.7km | Pupils | 195 |
| School Name | Ayrfield Sen National School | Distance | 1.7km | Pupils | 224 |
| School Name | St Pauls Junior National School | Distance | 1.7km | Pupils | 232 |
School Name | Distance | Pupils | |||
|---|---|---|---|---|---|
| School Name | Belmayne Educate Together Secondary School | Distance | 2.1km | Pupils | 530 |
| School Name | Donahies Community School | Distance | 2.1km | Pupils | 494 |
| School Name | Grange Community College | Distance | 2.1km | Pupils | 526 |
School Name | Distance | Pupils | |||
|---|---|---|---|---|---|
| School Name | Gaelcholáiste Reachrann | Distance | 2.1km | Pupils | 494 |
| School Name | Coolock Community College | Distance | 2.5km | Pupils | 192 |
| School Name | Ardscoil La Salle | Distance | 2.6km | Pupils | 296 |
| School Name | Chanel College | Distance | 2.9km | Pupils | 466 |
| School Name | Mercy College Coolock | Distance | 2.9km | Pupils | 420 |
| School Name | Manor House School | Distance | 3.6km | Pupils | 669 |
| School Name | Malahide Community School | Distance | 3.7km | Pupils | 1246 |
Type | Distance | Stop | Route | Destination | Provider | ||||||
|---|---|---|---|---|---|---|---|---|---|---|---|
| Type | Bus | Distance | 290m | Stop | Fingal Cemetery | Route | 102c | Destination | Sutton Park School | Provider | Go-ahead Ireland |
| Type | Bus | Distance | 290m | Stop | Fingal Cemetery | Route | 43 | Destination | Swords Bus.pk | Provider | Dublin Bus |
| Type | Bus | Distance | 290m | Stop | Fingal Cemetery | Route | 42 | Destination | Portmarnock | Provider | Dublin Bus |
Type | Distance | Stop | Route | Destination | Provider | ||||||
|---|---|---|---|---|---|---|---|---|---|---|---|
| Type | Bus | Distance | 290m | Stop | Fingal Cemetery | Route | 42n | Destination | Portmarnock | Provider | Nitelink, Dublin Bus |
| Type | Bus | Distance | 320m | Stop | Fingal Cemetery | Route | 42 | Destination | Talbot Street | Provider | Dublin Bus |
| Type | Bus | Distance | 320m | Stop | Fingal Cemetery | Route | 102c | Destination | Balgriffin Cottages | Provider | Go-ahead Ireland |
| Type | Bus | Distance | 320m | Stop | Fingal Cemetery | Route | 43 | Destination | Talbot Street | Provider | Dublin Bus |
| Type | Bus | Distance | 430m | Stop | Lime Hill House | Route | 102c | Destination | Balgriffin Cottages | Provider | Go-ahead Ireland |
| Type | Bus | Distance | 430m | Stop | Lime Hill House | Route | 42 | Destination | Talbot Street | Provider | Dublin Bus |
| Type | Bus | Distance | 430m | Stop | Lime Hill House | Route | 43 | Destination | Talbot Street | Provider | Dublin Bus |
Your Mortgage and Insurance Tools
Check off the steps to purchase your new home
Use our Buying Checklist to guide you through the whole home-buying journey.
Budget calculator
Calculate how much you can borrow and what you'll need to save
A closer look
BER Details
BER No: 117441832
Energy Performance Indicator: 349.25 kWh/m2/yr
Statistics
- 10/10/2025Entered
- 11,836Property Views
Daft ID: 15679724
