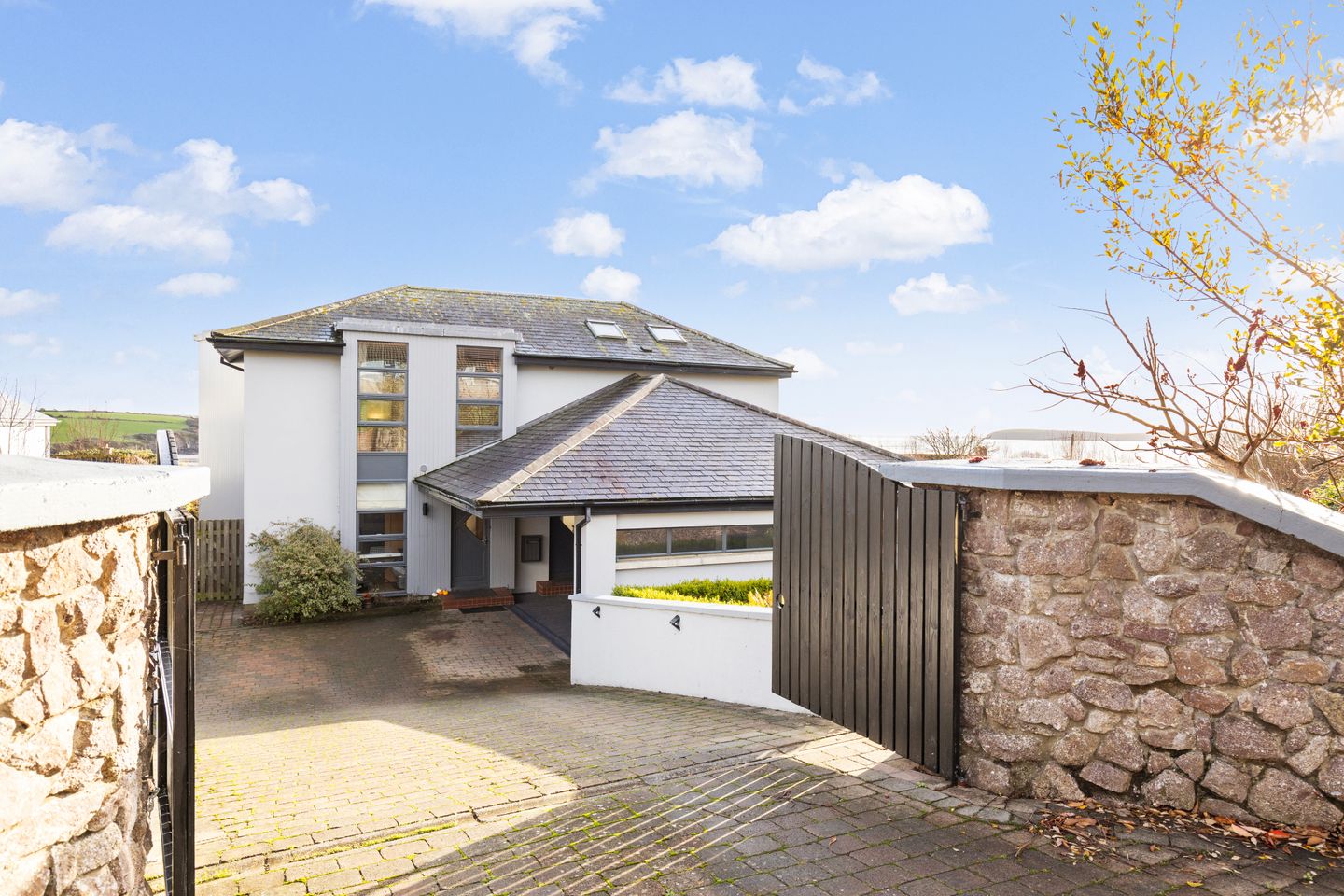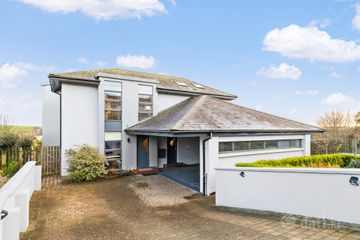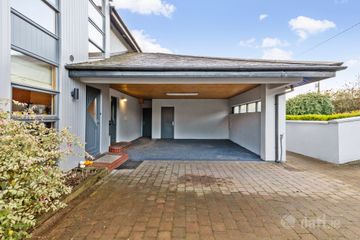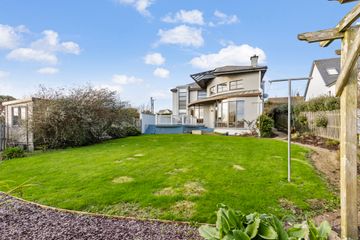




Tir na nOg, Chelsea Lodge, Duncannon, Co Wexford, Y34TN88
€650,000
- Price per m²:€3,143
- Estimated Stamp Duty:€6,500
- Selling Type:By Private Treaty
- BER No:118732510
- Energy Performance:159.67 kWh/m2/yr
About this property
Highlights
- Stunning architecturally designed detached 4/5 bedroom property which is situated in the heart of Duncannon
- Stunning bay views from every room
- Solid wooden flooring
- Master suite on first floor return
- Cobble lock drive
Description
Sherry FitzGerald Radford are delighted to bring to the market this stunning light filled contemporary detached family home, which was been designed by the renowned architect Stephen Carr, and displays a seamless blend of modernity. This beautiful home is set on an elevated site where every room has been designed to take advantage of its unique position with strategically placed windows offering an unparalleled lifestyle defined by breathtaking changeable panoramic views. The generously proportioned interiors boast the perfect balance and flow of living and bedroom accommodation and are thoughtfully laid out to suit both family life and entertaining. An expansive, open-plan living/dining room is presented on different levels and is flooded with natural light. Boasting floor to ceiling windows and doors leading to a large decked area this area makes the most of the property’s extraordinary setting and stunning views. A well-appointed kitchen connects effortlessly to the living space and also enjoys stunning views. There is an adjoining utility room whichgives access to the entrance hall cloaks closet and a door to the car port. A separate “zen” room offers a unique space as a cosy reading nook / office or family room and adds charm and function with this area also doubling up as a "stage" for evening entertainment. This level also includes a guest wc and a double bedroom. On the first-floor return there is the master suite which comprises of a triple aspect bedroom, walk in wardrobe and ensuite. The top floor provides a gallery landing off which lie three double bedrooms and a family bathroom. The gardens themselves are a unique feature, to the front there is a cobble lock driveway which gives access to the a car port and workshop which is completely insulated and could be an idea home / office. There is dual pedestrian access leading to the rear south facing garden which is mainly in lawn and boasts a raised decked area, mature shrubs and a fenced boundary. the location is second to none being within walking distance of the stunning beach in Duncannon, shops, restaurants and pubs not to mention all the wonderful amenities the location has on offer. Entrance Hall 2.80m x 1.47m. Tiled floor, large cloaks closet (1.47m x 0.77m) with dual access from hall and utility room Bedroom 5 / Office 3.98m x 3.24m (approx). Picture floor to ceiling window to front, solid wood flooring Inner Hall 2.68m x 1.47m. Tile floor, stairs to upper floors, steps down to open plan dining / living room, sliding doors to Zen room / office Guest WC 1.35m x .24m. Fully tiled suite comprising wc, wall mounted wash hand basin with storage, illuminated mirror, recessed lighting, chrome towel rail Dining Room 5.19m x 4.07m. Stunning floor to ceiling windows with views over bay, patio door to rear, solid wooden flooring, steps leading to Living Room 6..44m x 4.47m. Stunning floor to ceiling windows with views over bay, feature raised fireplace with wood burning stove, stone surround, wooden mantle, granite inset and hearth, solid wooden flooring, steps leading up to Zen room / Office with sliding door access Internal corridor to Kitchen 4.82m x 0.96m. Overooking dining area, tiled floor Kitchen 5.58m x 3.6m. Stunning dual aspect with views over bay to the front, fitted wall and floor units, quartz worktop with upstand, integrated sink and drainer, built in "Neff" double oven, 5 ring gas hob with butchers block splashback, extractor fan, plumbed for dishwasher, breakfast bar, tiled floor, recessed lighting Utility Room 3.98m x 2.06m. Fitted wall and floor units, plumbed for washing machine, countertops, hotpress (1.66m x 0.77m) shelved, access to cloaks closet, door to front, tiled floor Zen Room / Office 3.42m x 3.2m + 1.86m x 1.68m. Solid wooden flooring, dual aspect, fitted under stair shelving, steps up to office area with built in table First floor return 2.4m x 2.13m. Picture floor to ceiling window over looking bay Master Suite comprising 6m x 6m Bedroom 6m x 4m. Featuring row of windows over looking bay, wooden flooring, recessed lighting Walk through wardrobe 3m x 2.25m. recessed lighting, hatch to attic, extensive fitted wardrobes, wooden flooring Ensuite 2.25m x 1.87m. Suite comprising step in tiled shower unit with thermostat power shower, pedestal wash hand basin, wc, mirrored vanity unit, chrome towel rail, part tiled walls, tiled floor First Floor Gallery Landing 6.67m x 1.97m. Picture window overlooking bay Bedroom 2 3.28m x 2.97m. Floor to ceiling window to rear, wooden flooring Bedroom 3 3.12m x 2.97m. Floor to ceiling window to rear, wooden flooring Bathroom 2.97m x 1.81m. Suite comprising bath with thermostat shower, wc, pedestal wash hand basin, tiled floor, part tiled walls, velux window, recessed lighting Bedroom 4 5.08m x 3.27m. Stunning window overlooking bay with window seat incorporating storage, laminate flooring, velux window Car Port 5.95m x 4.98m. Wooden ceiling, door to rear, door to Workshop 4.66m x 2.46m. Fully insulated walls, window to side, hatch to attic, wired for electrics
The local area
The local area
Sold properties in this area
Stay informed with market trends
Local schools and transport

Learn more about what this area has to offer.
School Name | Distance | Pupils | |||
|---|---|---|---|---|---|
| School Name | Duncannon National School | Distance | 560m | Pupils | 73 |
| School Name | Ramsgrange National School | Distance | 2.8km | Pupils | 52 |
| School Name | Passage East National School | Distance | 3.4km | Pupils | 104 |
School Name | Distance | Pupils | |||
|---|---|---|---|---|---|
| School Name | Ballyhack National School | Distance | 4.1km | Pupils | 58 |
| School Name | Scoil Mhaodhóig Poulfur | Distance | 5.2km | Pupils | 238 |
| School Name | Shielbeggan Convent | Distance | 5.5km | Pupils | 29 |
| School Name | Faithlegg National School | Distance | 6.9km | Pupils | 205 |
| School Name | Réalt Na Mara National School | Distance | 8.9km | Pupils | 200 |
| School Name | Ballycullane National School | Distance | 8.9km | Pupils | 62 |
| School Name | Gaelscoil Phort Lairge | Distance | 9.3km | Pupils | 202 |
School Name | Distance | Pupils | |||
|---|---|---|---|---|---|
| School Name | Ramsgrange Community School | Distance | 2.8km | Pupils | 628 |
| School Name | Newtown School | Distance | 12.3km | Pupils | 406 |
| School Name | De La Salle College | Distance | 12.5km | Pupils | 1031 |
School Name | Distance | Pupils | |||
|---|---|---|---|---|---|
| School Name | Waterpark College | Distance | 12.5km | Pupils | 589 |
| School Name | Abbey Community College | Distance | 12.7km | Pupils | 998 |
| School Name | St Angela's Secondary School | Distance | 13.0km | Pupils | 958 |
| School Name | Mount Sion Cbs Secondary School | Distance | 13.5km | Pupils | 469 |
| School Name | Presentation Secondary School | Distance | 14.0km | Pupils | 413 |
| School Name | Our Lady Of Mercy Secondary School | Distance | 14.2km | Pupils | 498 |
| School Name | Gaelcholáiste Phort Láirge | Distance | 14.6km | Pupils | 158 |
Type | Distance | Stop | Route | Destination | Provider | ||||||
|---|---|---|---|---|---|---|---|---|---|---|---|
| Type | Bus | Distance | 340m | Stop | Duncannon | Route | 370 | Destination | Duncannon | Provider | Bus Éireann |
| Type | Bus | Distance | 340m | Stop | Duncannon | Route | 370 | Destination | Waterford | Provider | Bus Éireann |
| Type | Bus | Distance | 2.8km | Stop | Ramsgrange | Route | 370 | Destination | Waterford | Provider | Bus Éireann |
Type | Distance | Stop | Route | Destination | Provider | ||||||
|---|---|---|---|---|---|---|---|---|---|---|---|
| Type | Bus | Distance | 2.8km | Stop | Ramsgrange | Route | 370 | Destination | Duncannon | Provider | Bus Éireann |
| Type | Bus | Distance | 2.8km | Stop | Ramsgrange | Route | 370 | Destination | University Hospital | Provider | Bus Éireann |
| Type | Bus | Distance | 3.3km | Stop | Crooke | Route | 358 | Destination | Tramore | Provider | Tfi Local Link Waterford |
| Type | Bus | Distance | 3.7km | Stop | Passage East | Route | 358 | Destination | Tramore | Provider | Tfi Local Link Waterford |
| Type | Bus | Distance | 3.9km | Stop | Ballyhack Lower | Route | 399 | Destination | Hook Head | Provider | Tfi Local Link Wexford |
| Type | Bus | Distance | 3.9km | Stop | Ballyhack Lower | Route | 399 | Destination | New Ross | Provider | Tfi Local Link Wexford |
| Type | Bus | Distance | 4.0km | Stop | Ballyhack Upper | Route | 399 | Destination | Hook Head | Provider | Tfi Local Link Wexford |
Your Mortgage and Insurance Tools
Check off the steps to purchase your new home
Use our Buying Checklist to guide you through the whole home-buying journey.
Budget calculator
Calculate how much you can borrow and what you'll need to save
BER Details
BER No: 118732510
Energy Performance Indicator: 159.67 kWh/m2/yr
Ad performance
- Ad levelAdvantageGOLD
- Date listed07/04/2025
- Views19,234
Daft ID: 16077442
