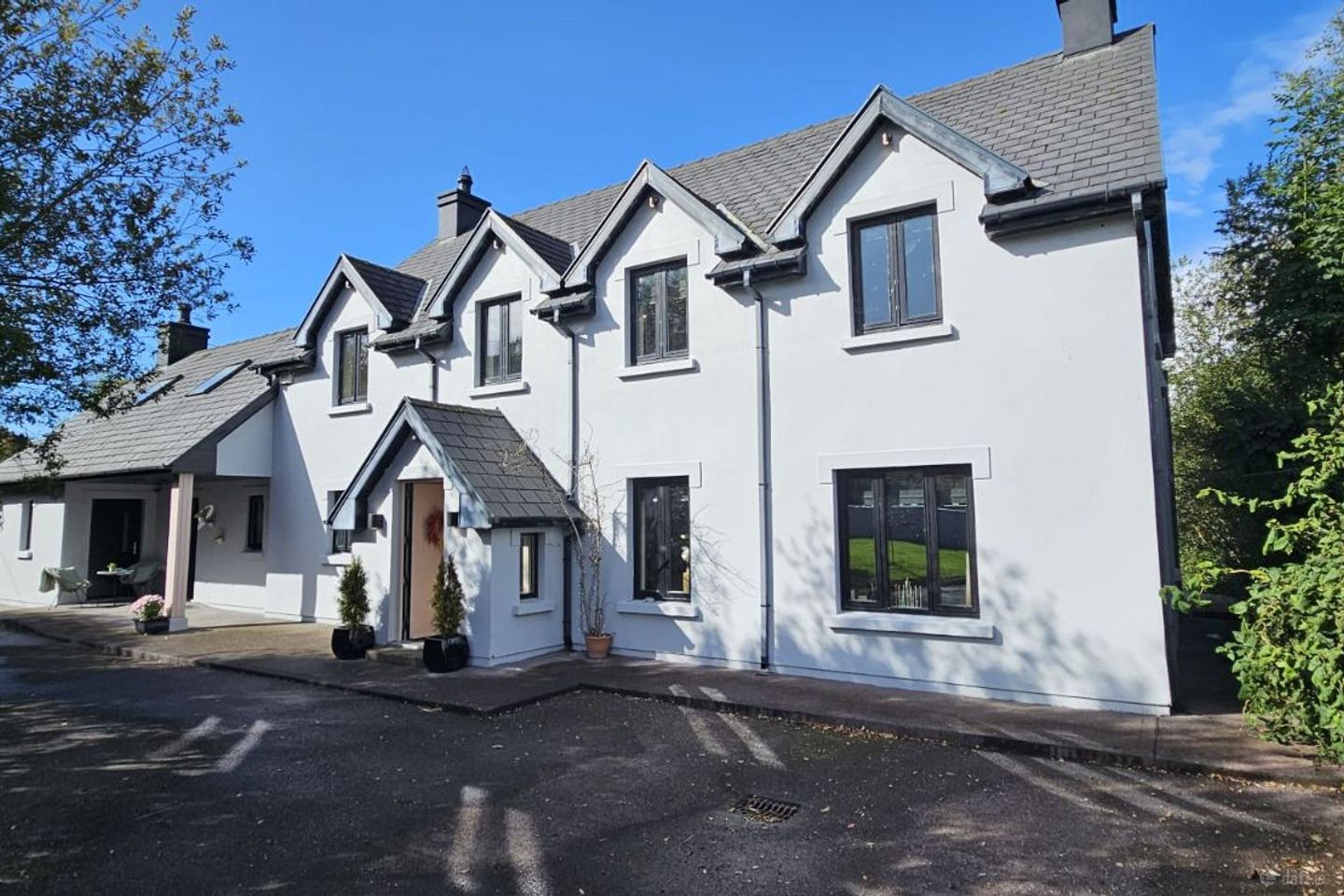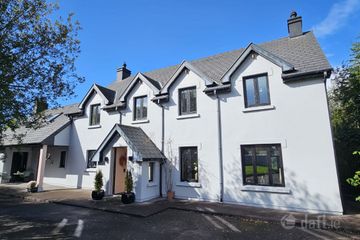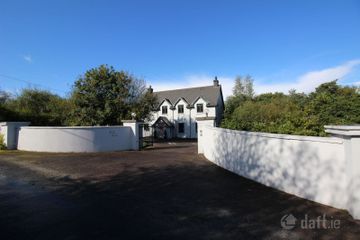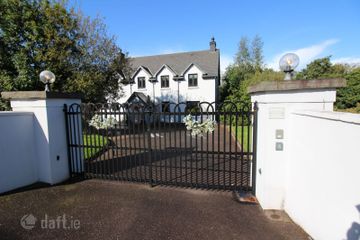



Toames West, Macroom, Co. Cork, P12VA44
€600,000
- Price per m²:€1,900
- Estimated Stamp Duty:€6,000
- Selling Type:By Private Treaty
- BER No:118128883
- Energy Performance:131.16 kWh/m2/yr
About this property
Highlights
- Oil under floor heating.
- Septic tank and well.
- Wired for surround sound system.
- Electric gates.
Description
***SPACIOUS 5 BEDROOM FAMILY HOME ON C.0.75 ACRES*** Killian Lynch Auctioneers are pleased to present this exceptional 5 bedroom property on c.0.75 acres of landscaped gardens and tarmacadam driveway. The property which extends to C.3,400sq ft living accommodation spread across 3 floors is in pristine condition throughout, having been maintained to a very high standard over the years. Constructed in c.2007 the heart of the property is its open - plan kitchen and living area with a seamless flow into the dining areas and south facing patio area to the rear, with all other rooms within the property being exceptionally spacious and bright. It also has a good BER rating of B3 making it an energy efficient house which qualifies it for a green mortgage. Located only a few minutes drive from the famous Gearagh nature reserve, C.10 minutes drive to Macroom town and a C.25 minute drive to Cork city. This is a family home opportunity not to be missed. Rooms: Entrance Hall - 4.7m x 3.5m Tiled flooring, recess spot lighting. Living Room - 7.2m x 3.8m Semi solid oak flooring, chimney for stove with brick surrounding, recess spot lighting, French doors to rear garden, walnut flooring. Kitchen/Dining Room - 11.2m x 4.3m Walnut flooring, semi solid fitted Leicht kitchen, island break bar for 4 seats, worktop, sink, Smeg range cooker, built in wine rack, extractor fan, French doors to rear garden, recess spot lighting. Reception Room - 4.7m x 3.6m Semi solid oak flooring, French doors to rear garden, recess spot lighting. Utility Room - 3.2m x 2.5m Tiled flooring, fitted storage unit, worktop, door to front garden. Ensuite - 2.4m x 1.7m Tiled flooring, W.C, WHB, power shower. Bedroom 1 - 6.5m x 2.8m Semi solid oak flooring, French doors to rear garden, recess spot lighting. First Floor - Landing - 5.9m x 3.3m Semi solid oak flooring, recess spot lighting. Bedroom 2 - 4.0m x 3.1m Semi solid oak flooring, fitted wardrobe, door to main bathroom. Bedroom 3 - 3.6m x 3.2m Semi solid oak flooring, fitted wardrobe. Bedroom 4 - 3.8m x 3.4m Semi solid oak flooring, fitted wardrobe. Bathroom - 4.2m x 2.8m Tiled throughout, W.C, W.H.B, power shower, Jacuzzi, bath, heated towel rack. Hallway - 3.0m x 2.3m Wooden flooring. W.C - 1.7m x 1.4m Tiled throughout, W.C, WHB Steam Room - 1.7m x 1.1m Tiled throughout Bedroom 5 - 5.5m x 4.4m Wooden flooring, velux windows, fitted wardrobes, recess spot lighting. Second Floor - Office 1 - 3.5m x 4.3m Semi solid oak flooring, velux window. Office 2 - 4.8m x 3.5m Ensuite - 3.4m x 3.0m Tiled flooring, .WHB, WC, power shower, heated towel rack
The local area
The local area
Sold properties in this area
Stay informed with market trends
Local schools and transport

Learn more about what this area has to offer.
School Name | Distance | Pupils | |||
|---|---|---|---|---|---|
| School Name | Tirelton National School | Distance | 2.9km | Pupils | 77 |
| School Name | St Joseph's National School Macroom | Distance | 4.8km | Pupils | 308 |
| School Name | St Colman's Boys National School | Distance | 4.9km | Pupils | 192 |
School Name | Distance | Pupils | |||
|---|---|---|---|---|---|
| School Name | Dromleigh National School | Distance | 4.9km | Pupils | 44 |
| School Name | Kilbarry National School | Distance | 5.3km | Pupils | 38 |
| School Name | Kilmurry National School | Distance | 7.3km | Pupils | 164 |
| School Name | Coppeen National School | Distance | 7.7km | Pupils | 101 |
| School Name | Clondrohid National School | Distance | 7.8km | Pupils | 269 |
| School Name | Scoil Lachtaín Naofa | Distance | 8.3km | Pupils | 83 |
| School Name | Canovee National School | Distance | 9.2km | Pupils | 153 |
School Name | Distance | Pupils | |||
|---|---|---|---|---|---|
| School Name | St Mary's Secondary School | Distance | 4.9km | Pupils | 420 |
| School Name | Mcegan College | Distance | 5.0km | Pupils | 272 |
| School Name | De La Salle College | Distance | 5.1km | Pupils | 423 |
School Name | Distance | Pupils | |||
|---|---|---|---|---|---|
| School Name | Coachford College | Distance | 14.1km | Pupils | 851 |
| School Name | Colaiste Ghobnatan | Distance | 14.6km | Pupils | 224 |
| School Name | Scoil Mhuire | Distance | 17.4km | Pupils | 106 |
| School Name | Maria Immaculata Community College | Distance | 18.8km | Pupils | 639 |
| School Name | St. Brogan's College | Distance | 20.7km | Pupils | 861 |
| School Name | Hamilton High School | Distance | 20.8km | Pupils | 429 |
| School Name | Bandon Grammar School | Distance | 21.5km | Pupils | 717 |
Type | Distance | Stop | Route | Destination | Provider | ||||||
|---|---|---|---|---|---|---|---|---|---|---|---|
| Type | Bus | Distance | 5.0km | Stop | Macroom | Route | 40 | Destination | Cork | Provider | Bus Éireann |
| Type | Bus | Distance | 5.0km | Stop | Macroom | Route | 257 | Destination | Killarney | Provider | Bus Éireann |
| Type | Bus | Distance | 5.0km | Stop | Macroom | Route | 257 | Destination | Macroom | Provider | Bus Éireann |
Type | Distance | Stop | Route | Destination | Provider | ||||||
|---|---|---|---|---|---|---|---|---|---|---|---|
| Type | Bus | Distance | 5.1km | Stop | The Hermitage | Route | 257 | Destination | Macroom Via Rathmore | Provider | Bus Éireann |
| Type | Bus | Distance | 5.1km | Stop | The Hermitage | Route | 257 | Destination | Macroom | Provider | Bus Éireann |
| Type | Bus | Distance | 7.3km | Stop | Kilmurry | Route | 233 | Destination | Macroom | Provider | Bus Éireann |
| Type | Bus | Distance | 7.3km | Stop | Kilmurry | Route | 233 | Destination | Crookstown | Provider | Bus Éireann |
| Type | Bus | Distance | 7.3km | Stop | Kilmurry | Route | 233 | Destination | Ballingeary | Provider | Bus Éireann |
| Type | Bus | Distance | 7.3km | Stop | Kilmurry | Route | 233 | Destination | Cork | Provider | Bus Éireann |
| Type | Bus | Distance | 7.5km | Stop | Coppeen | Route | 231 | Destination | Parnell Place | Provider | Harrington's Ardgroom |
Your Mortgage and Insurance Tools
Check off the steps to purchase your new home
Use our Buying Checklist to guide you through the whole home-buying journey.
Budget calculator
Calculate how much you can borrow and what you'll need to save
A closer look
BER Details
BER No: 118128883
Energy Performance Indicator: 131.16 kWh/m2/yr
Ad performance
- Date listed20/09/2025
- Views8,313
- Potential views if upgraded to an Advantage Ad13,550
Daft ID: 16297271


Home Insurance
Quick quote estimator