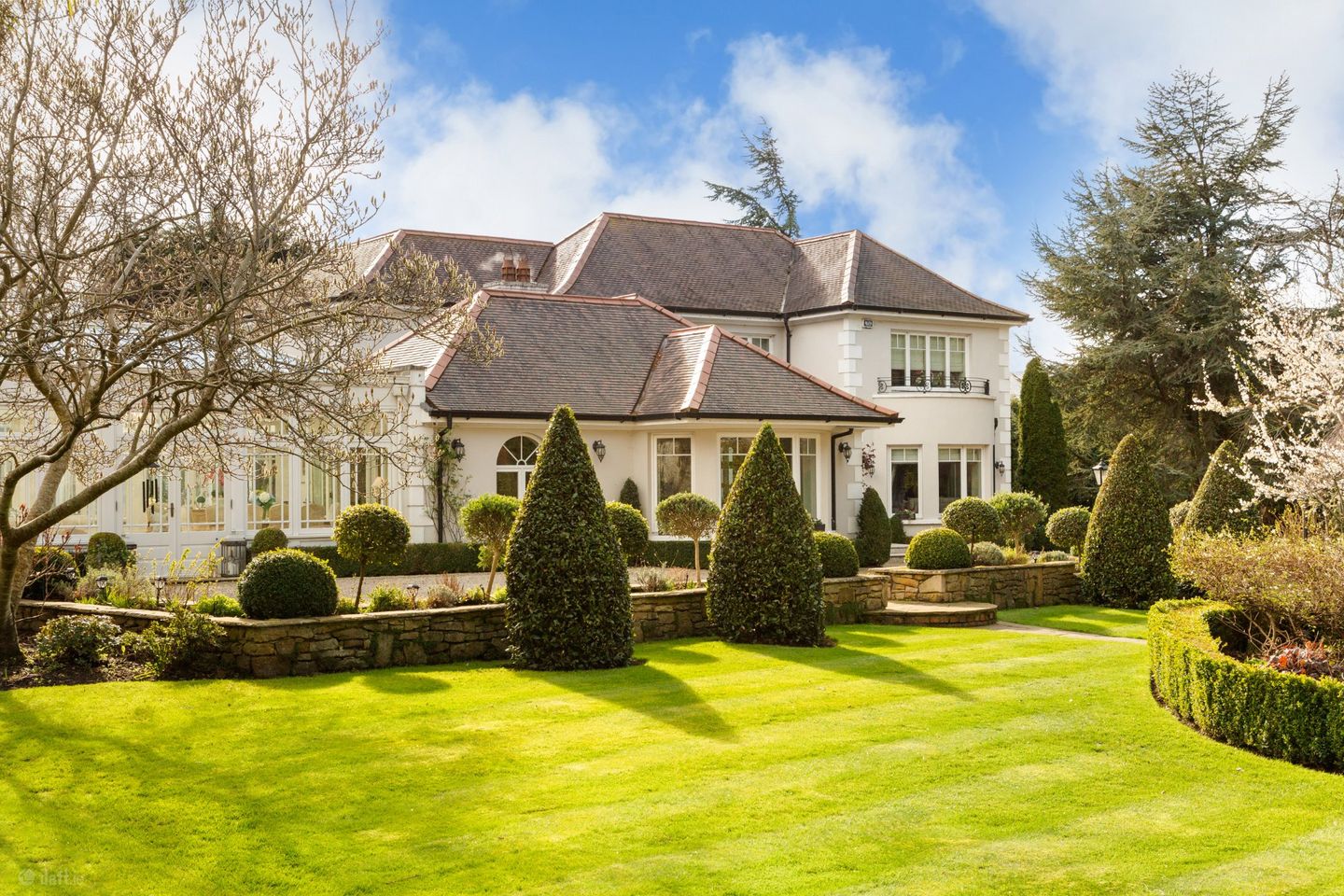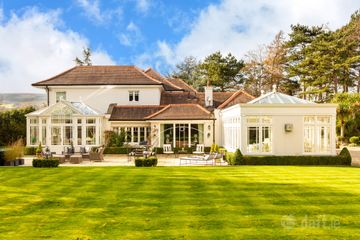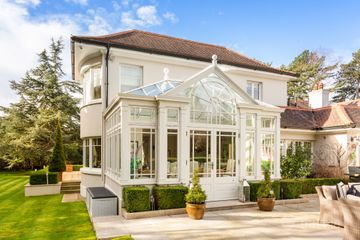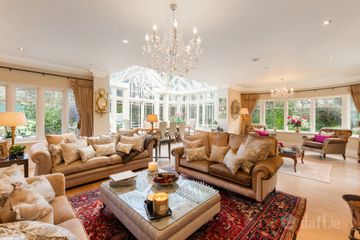




Torry, Brighton Road, Foxrock, Dublin 18, D18Y9K6
€4,150,000
- Price per m²:€8,792
- Estimated Stamp Duty:€179,000
- Selling Type:By Private Treaty
- BER No:103353470
- Energy Performance:188.06 kWh/m2/yr
About this property
Highlights
- Special Features
- Distinctive residence refurbished and remodeled under architect supervision in 2010
- Quality materials and craftsmanship throughout
- Joinery to include solid paneling and pedimented doors
- Bespoke Christoff Kitchen with Sub Zero Appliances and gas fired AGA
Description
This modern detached home is instantly appealing. A gravel driveway takes you through electric gates to reveal Torry in all its splendour. The handsome exterior with bay windows, pedimented storm porch and distinctive Hamptons conservatory create an overall feeling of timeless elegance a theme which is constant throughout the house. The reception hallway embodies this theme to perfection. A luxurious beige marble floor with chocolate marble detailing, solid wood panelling and ornate wrought iron staircase by Bushy Park ironworks combine to create an elevated sense of luxury without compromise. From here the flow of accommodation unfolds and delights. The bespoke kitchen by Christoff Kitchens bears all the hallmarks of luxury interior design. A traditional kitchen with a strong contemporary accent provides the perfect backdrop for creating this laid back, stylish family hub. Hand painted in a neutral tone and off-set by dark oak inlays and black granite counter tops with waterfall edges. A centre island has a sink and ample storage units with a further prep sink to the side. There is an American style Sub Zero fridge, two wine fridges, Miele integrated microwave, gas fired AGA with electric hob, stainless steel Sub Zero drawer fridges and warming drawers this is a kitchen that caters for every chef’s needs. Homely details include dresser style storage units and window seats. Functionality is provided by the well-appointed utility room positioned discreetly off the kitchen along with a separate pantry. The kitchen opens to the conservatory, by award-winning Hamptons Conservatories, the experts in delivering architectural beauty and unparalleled space and light whilst remaining true to energy efficiency. The striking feature of this conservatory is the fine stone fireplace with slate hearth, which married with the crema marfil tiled flooring, creates a feeling of solidity to the delicate framework of the overall structure. This provides an overall feeling of warmth, cosiness and light creating the ultimate family space seamlessly connecting to the outdoors all the year around. The living room opens to the drawing room. These are without doubt the formal reception rooms. Here the style subtly turns up a notch. Touches to include the Adams style fireplaces and timber flooring with richly chosen interior design fabrics creating accommodation which invites entertaining on a grand scale and is off set by the Hamptons Conservatory blending the outdoor accommodation with indoors. The Family Room/Studio to the back of the house, currently used as a gym/dance studio enjoys a stone fireplace with gas fired inset and slate hearth and doors to the garden facing south. This room enjoys flexibility in its interpretation and would make a cosy family TV room as wall. The west wing of the house also enjoys a degree of flexibility. Currently it is home to the fourth bedroom with generous walk-in wardrobe and bathroom. In addition there is a richly appointed study, with cherry wood flooring and dresser style sideboard. This room could be readily converted to a fifth bedroom or indeed the entire accommodation could make for a self-contained suite to suit independent family living. The main bedroom suite is a testament to luxury. With large bay window reflecting light creating a bright oasis. Design touches include radiator cabinets, feature curved wall to the beautifully fitted and appointed dressing room. The landing reflects the opulent décor in all its’ splendour with ornate staircase with brass handrail, radiator cabinets and solid wood panelling off which are located two further bedrooms either of which would sit well as the main bedroom in any other home. The gardens of Torry are a unique and outstanding feature. Positioned on a generous site of 0.52ha/1.3 acres approx. in a rare and secluded rural-style setting within a Dublin suburb, the gardens at Torry offer unmatched privacy, thoughtfully designed and meticulously maintained to create a variety of moods and spaces. Mature planting and clever landscaping provide natural screening and a sense of retreat, while expansive, lawned areas offer plenty of room for family activities – perfect for football, a trampoline or swings. The patio spaces are strategically positioned to capture the sun and provide ideal spots for outdoor dining or quiet relaxation. Features include a pond with water feature, rose clad pergolas and raised flower beds that provide colour all year round. Torry is, without doubt, a superb family home. Stylish, spacious and elegant, if offers generous accommodation complemented by the most exceptional gardens. Tucked away at the end of a private laneway off Brighton Road this home offers privacy and prestige in equal measure. LOCATION Exceptionally well located enjoying a secluded setting off Brighton Road approximately 12km from Stephen’s Green and only a short stroll from Foxrock Village. The Village enjoys a selection of eateries, restaurants and specialist food shops servicing this upmarket suburb. For more extensive shopping facilities, Dunnes Stores at Cornelscourt and the Park Retail centre are close by with further local shopping facilities at Cornelscourt. Local amenities include Foxrock Golf Club, a 9-hole golf course and driving range at Leopardstown Golf Club, also Leopardstown Race Course, Westwood Fitness Club, Carrickmines Riding School and Carrickmines Croquet and Lawn Tennis Club. The wide selection of schools nearby include Hollypark Boys and Girls National School, St Brigid’s Boys and Girls National School, Lycee Francais d’Irlande and many of South County Dublin’s finest Secondary Schools including Blackrock College, Mount Anville, Loreto Foxrock as well as the newly opened Nord Anglia International School and St Andrew’s College are a short commute away. School admission policies are subject to change and should be verified. The Quality Bus Corridor on the N11 provides easy access to Dublin City Centre, the M50 interchange is close by as is the LUAS at Sandyford. Reception Hall Warm beige marble tiled flooring with chocolate marble detail. Feature wrought iron staircase by Bushy Park Ironworks, timber panelling and ceiling coving. Living Room Adams style fireplace with brass inset, gas coal effect fire and slate hearth. Window overlooking the patio. Ceiling coving and wide plank timber flooring. Double doors to: Drawing Room Feature Adams style fireplace with reeded brass inset and gas coal effect fire, slate surround, slate hearth. Wide plank limed oak timber flooring, ceiling coving and recessed lighting. Opens to: Hamptons Conservatory With picture windows and double doors leading to the patio and landscaped gardens. Studio/Family Room Currently used as a gym with attractive stone fireplace with gas fired inset, slate hearth, two sets of double doors leading to the garden, ceiling coving and recessed down lighting. Mirrored wall. Guest Toilet Comprising pedestal wash hand basin, wc, marble tiled floor and timber paneled walls. Bedroom 4 Large double, with dressing room which leads to the ensuite bathroom. Study/Bedroom 5 Feature bay window overlooking the magnificent grounds, ceiling coving, solid cherry timber flooring and built-in dresser style sideboard. Kitchen/Dining Room Stunning bespoke Christoff kitchen, large centre island, American style Sub Zero fridge, two wine fridges, Miele integrated microwave, gas fire AGA with electric module to the side, undercounter sink unit, dishwasher, undercounter stainless steel Sub Zero drawer fridges and warming drawer. Built-in larder. Door leading to: Utility Room Plumbed for washing machine and dryer, undercounter Belfast sink unit, excellent storage and tiled floor. Hamptons Conservatory With very fine stone fireplace, reeded brass inset and gas coal effect fire, slate hearth and surround. Crema marfil tiled floor and double doors to both sides of the landscaped garden. First Floor Landing With recessed lighting, walk in hot press and built in shelving. Main Bedroom Suite With recessed lighting, ceiling coving and bay window overlooking the grounds. Feature curved wall. Dressing Room With built in shelving and window to side. Ensuite Bathroom Comprising dual sink basins, magnificent bath, wc, part tiled floors, part timber panel walls and large double shower. Bedroom 4 With picture window overlooking side and rear garden, ceiling coving, centre rose and recessed lighting. Ensuite Comprising pedestal wash hand basin, wc, shower units, tiled floor and part tiled walls. Bedroom 5 Dual aspect room with windows overlooking front and side, timber flooring and ceiling coving. Ensuite Bathroom Comprising of bath, wc, pedestal wash hand basin, large shower, tiled floor, part tiled walls and Velux roof light.
The local area
The local area
Sold properties in this area
Stay informed with market trends
Local schools and transport

Learn more about what this area has to offer.
School Name | Distance | Pupils | |||
|---|---|---|---|---|---|
| School Name | Gaelscoil Shliabh Rua | Distance | 580m | Pupils | 348 |
| School Name | Stepaside Educate Together National School | Distance | 580m | Pupils | 514 |
| School Name | Holy Trinity National School | Distance | 1.1km | Pupils | 596 |
School Name | Distance | Pupils | |||
|---|---|---|---|---|---|
| School Name | St Brigid's Boys National School Foxrock | Distance | 1.3km | Pupils | 409 |
| School Name | St Brigid's Girls School | Distance | 1.4km | Pupils | 509 |
| School Name | Grosvenor School | Distance | 2.1km | Pupils | 68 |
| School Name | Kilternan National School | Distance | 2.2km | Pupils | 208 |
| School Name | Gaelscoil Thaobh Na Coille | Distance | 2.3km | Pupils | 409 |
| School Name | Hollypark Girls National School | Distance | 2.3km | Pupils | 487 |
| School Name | Hollypark Boys National School | Distance | 2.4km | Pupils | 512 |
School Name | Distance | Pupils | |||
|---|---|---|---|---|---|
| School Name | Nord Anglia International School Dublin | Distance | 1.5km | Pupils | 630 |
| School Name | Loreto College Foxrock | Distance | 1.6km | Pupils | 637 |
| School Name | Stepaside Educate Together Secondary School | Distance | 1.9km | Pupils | 659 |
School Name | Distance | Pupils | |||
|---|---|---|---|---|---|
| School Name | Clonkeen College | Distance | 2.0km | Pupils | 630 |
| School Name | Cabinteely Community School | Distance | 2.3km | Pupils | 517 |
| School Name | St Laurence College | Distance | 3.0km | Pupils | 281 |
| School Name | Rosemont School | Distance | 3.1km | Pupils | 291 |
| School Name | St Raphaela's Secondary School | Distance | 3.1km | Pupils | 631 |
| School Name | Rockford Manor Secondary School | Distance | 3.3km | Pupils | 285 |
| School Name | Newpark Comprehensive School | Distance | 3.5km | Pupils | 849 |
Type | Distance | Stop | Route | Destination | Provider | ||||||
|---|---|---|---|---|---|---|---|---|---|---|---|
| Type | Tram | Distance | 510m | Stop | Ballyogan Wood | Route | Green | Destination | Brides Glen | Provider | Luas |
| Type | Tram | Distance | 520m | Stop | Ballyogan Wood | Route | Green | Destination | Parnell | Provider | Luas |
| Type | Bus | Distance | 540m | Stop | Ballyogan Luas | Route | 46n | Destination | Dundrum | Provider | Nitelink, Dublin Bus |
Type | Distance | Stop | Route | Destination | Provider | ||||||
|---|---|---|---|---|---|---|---|---|---|---|---|
| Type | Bus | Distance | 610m | Stop | Ballyogan Court | Route | L27 | Destination | Leopardstown Valley | Provider | Go-ahead Ireland |
| Type | Bus | Distance | 680m | Stop | Brennanstown Road | Route | L26 | Destination | Blackrock | Provider | Go-ahead Ireland |
| Type | Bus | Distance | 690m | Stop | Glenamuck Rd North | Route | L26 | Destination | Kilternan | Provider | Go-ahead Ireland |
| Type | Bus | Distance | 740m | Stop | Carrickmines Luas | Route | L26 | Destination | Blackrock | Provider | Go-ahead Ireland |
| Type | Bus | Distance | 740m | Stop | Carrickmines Luas | Route | L27 | Destination | Dun Laoghaire | Provider | Go-ahead Ireland |
| Type | Bus | Distance | 770m | Stop | Carrickmines Luas | Route | L27 | Destination | Leopardstown Valley | Provider | Go-ahead Ireland |
| Type | Bus | Distance | 850m | Stop | The Park | Route | L26 | Destination | Blackrock | Provider | Go-ahead Ireland |
Your Mortgage and Insurance Tools
Check off the steps to purchase your new home
Use our Buying Checklist to guide you through the whole home-buying journey.
Budget calculator
Calculate how much you can borrow and what you'll need to save
A closer look
BER Details
BER No: 103353470
Energy Performance Indicator: 188.06 kWh/m2/yr
Ad performance
- Ad levelAdvantageGOLD
- Date listed16/05/2025
- Views38,518
Similar properties
€4,250,000
Mountsandel, Brighton Road, Foxrock, Dublin 18, D18R9F36 Bed · 4 Bath · Detached€7,250,000
Weavers Hall, Plunkett Avenue, Foxrock, Dublin 18, D18A3C25 Bed · 6 Bath · Detached€7,250,000
Weavers Hall, Plunkett Avenue, Westminster Road, Foxrock, Dublin 18, D18A3C25 Bed · 6 Bath · Detached€7,500,000
Tinnahinch, Plunkett Avenue, Foxrock, Dublin 18, D18F8C45 Bed · 6 Bath · Detached
Daft ID: 16065550
