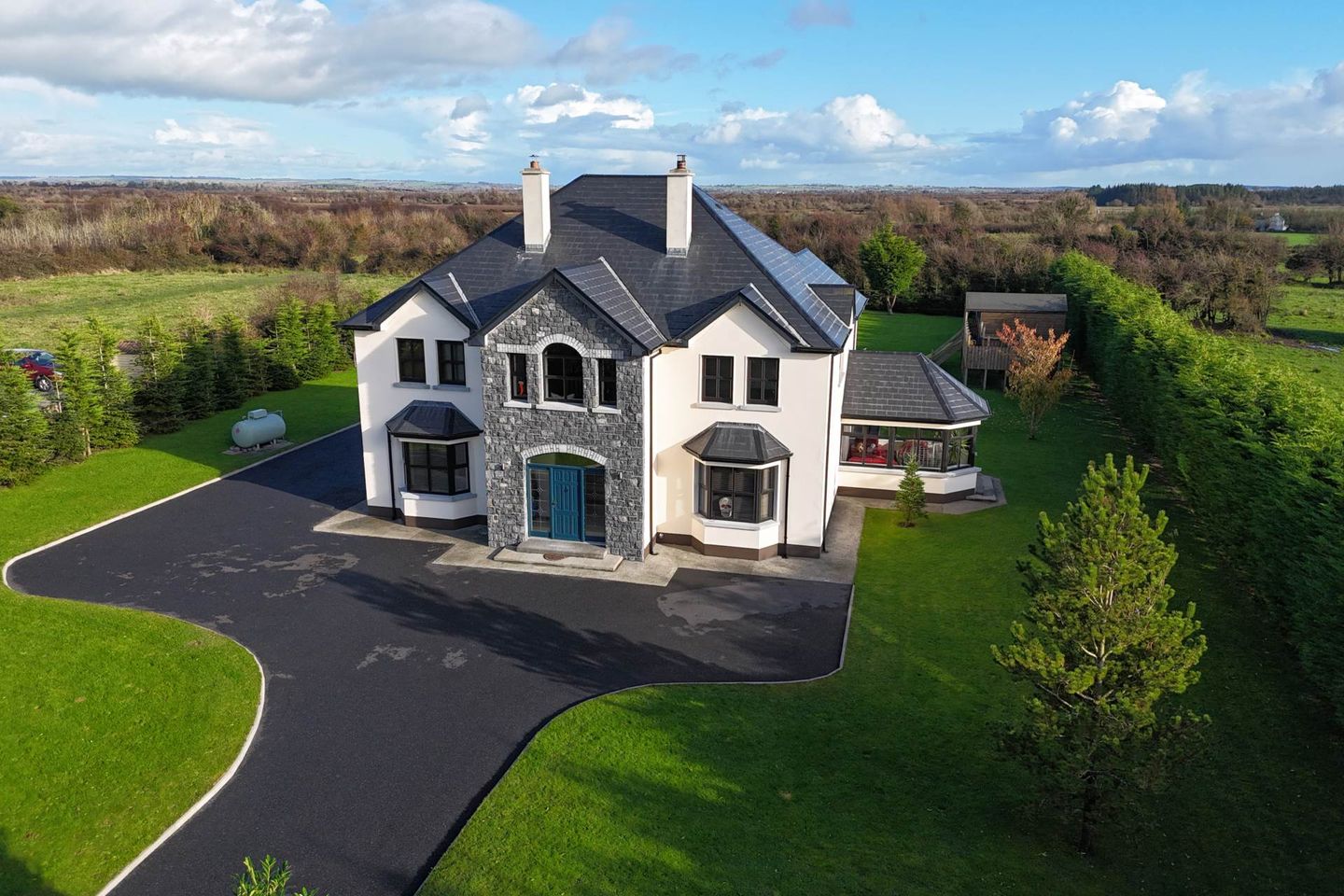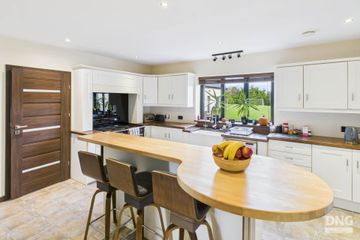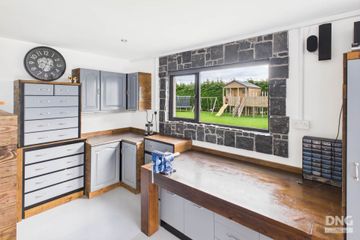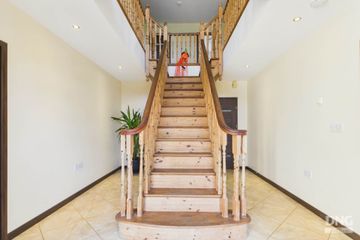



Trihill West, Ballinamore Bridge, Ballinasloe, Co. Galway, H53X330
€495,000
- Price per m²:€1,731
- Estimated Stamp Duty:€4,950
- Selling Type:By Private Treaty
- BER No:107858227
- Energy Performance:103.46 kWh/m2/yr
About this property
Description
FINAL OFFERS BY 12PM FRIDAY 19TH DECEMBER 2025 A Rare Architectural Gem in a Tranquil Family Haven Set on a beautifully landscaped 0.96 acre site, this luxurious 4 bedroom detached residence offers a rare opportunity to own a truly exceptional home in one of the region's most idyllic and family-friendly enclaves. Nestled along the Roscommon/Galway border, this home is surrounded by scenic walkways, the River Suck, and the enchanting Ballygar Woods perfect for peaceful strolls, fishing, or weekend adventures with the kids. Built in 2010 with no expense spared, the home boasts a striking modern design, high-end finishes, and a layout tailored for both family living and entertaining. The area is known for its safety, privacy, and welcoming community of young families. This dream home is perfect for commuters seeking countryside charm without sacrificing convenience (with easy access to surround towns such as Ballygar, Roscommon & Ballinasloe. Property Highlights: Idyllic Setting: On the Hymany Way walking route, approx. 3km from Ballygar Woods and the River Suck Commuters dream: centrally located between Mountbellew, Roscommon Town, Athlone and Ballinasloe which provides direct access to the M6 motorway, connecting easily to Galway City and Dublin Spacious design: 4/5 large bedrooms (1 en-suite with walk-in wardrobe, 2 with Jack & Jill bathroom), plus extra large attic with wooden stairs and velux windows, currently used for stage with conversion potential to additional 2 bedroom and bath (subject to planning permission) , 2 walk in wardrobes Modern living : 24kw solid fuel stove in the living room with back boiler connected to one of 2 water tanks provides warm water and heating for the entire house during the winter; additional unique gas fireplace in the second living room/ bedroom; large landing area serving as a perfect place for relaxation in the evening while enjoying favourite book overlooking beautiful green fields through large windows 4 Bathrooms: Including one with laundry setup and full plumbing for future redesign to the new owner's taste Energy Efficient: B-rated with solar panels, heat recovery system, underfloor heating on both floors and radiators in the attic Filtered Water: 7-stage reverse osmosis system no bottled water needed and filtered mains water Exceptional Build Quality: Custom interiors, imported internal wooden doors, and bespoke, custom made wooden blinds Family-Focused Features: Custom-built oversized playhouse with large patio (which is ideal for summer parties- even for adults!) and a bunk bed Private playground with large trampoline , swings and sandpit Fully fenced evergreen garden with mature coniferous trees Detached fully renovated Two-Storey Garage (c. 100 sqm): Ground floor workshop First-floor gym/playroom with Velux windows Additional floored storage on third level Entertainer's Dream: Double dining doors open to a spacious paved patio and large, private back garden Sunroom with high ceilings, Velux window, and garden access Custom made oversized kitchen island with breakfast bar Modern Comforts: 2 hot water tanks (solar/gas + back boiler) Electric and mains showers All bedrooms wired for cable TV Fibre Broadband: High-speed internet for remote work and streaming Security & Privacy: Steel gates (wired for electric), perimeter secure fencing, and mature hedging Peaceful lane with other young families nearby This is a once-in-a-generation opportunity to secure a turnkey, design-led family home in a location that blends natural beauty, community warmth, and modern convenience. Viewing comes highly recommended and is by appointment only. For further information and to arrange a viewing, contact DNG Ivan Connaughton on 090-6663700 Accommodation Front Entrance - 1.17m (3'10") x 3.5m (11'6") Entrance Hall - 4.54m (14'11") x 3.66m (12'0") Living Room - 5.21m (17'1") x 4.34m (14'3") Dining Room - 5.54m (18'2") x 3.26m (10'8") Sunroom - 3.32m (10'11") x 3.91m (12'10") Kitchen - 4.86m (15'11") x 4.78m (15'8") Utility Room - 4.21m (13'10") x 2.34m (7'8") Storage Room - 2.05m (6'9") x 1.85m (6'1") Bathroom - 2.02m (6'8") x 1.85m (6'1") Office/Sitting Room - 5.16m (16'11") x 4.35m (14'3") Landing - 7.96m (26'1") x 3.71m (12'2") Bedroom 1 - 3.57m (11'9") x 4.36m (14'4") Walk-in-Wardrobe - 1.75m (5'9") x 2.65m (8'8") En-Suite Bathroom - 2.75m (9'0") x 3.26m (10'8") Bathroom - 2.78m (9'1") x 3.26m (10'8") Stairs to Attic - 2.74m (9'0") x 2.14m (7'0") Bedroom 2 - 4.06m (13'4") x 3.59m (11'9") Jack & Jill En-Suite - 1.81m (5'11") x 2.3m (7'7") Storage Room - 1.81m (5'11") x 1.85m (6'1") Bedroom 3 - 3.37m (11'1") x 4.32m (14'2") Bedroom 4 - 2.39m (7'10") x 4.32m (14'2") Note: Please note we have not tested any apparatus, fixtures, fittings, or services. Interested parties must undertake their own investigation into the working order of these items. All measurements are approximate and photographs provided for guidance only. Property Reference :CAUC2988
The local area
The local area
Sold properties in this area
Stay informed with market trends
Local schools and transport

Learn more about what this area has to offer.
School Name | Distance | Pupils | |||
|---|---|---|---|---|---|
| School Name | Ballygar National School | Distance | 3.4km | Pupils | 82 |
| School Name | Ballaghlea National School | Distance | 3.9km | Pupils | 104 |
| School Name | Castleffrench National School | Distance | 4.0km | Pupils | 11 |
School Name | Distance | Pupils | |||
|---|---|---|---|---|---|
| School Name | Ballyforan Mixed National School | Distance | 4.9km | Pupils | 64 |
| School Name | Mount Talbot National School | Distance | 5.7km | Pupils | 24 |
| School Name | Tisrara National School | Distance | 7.7km | Pupils | 51 |
| School Name | Kilglass National School | Distance | 8.7km | Pupils | 141 |
| School Name | Sn Gort Na Gaoithe | Distance | 9.1km | Pupils | 57 |
| School Name | Caltra National School | Distance | 9.6km | Pupils | 98 |
| School Name | Feevagh National School | Distance | 10.0km | Pupils | 15 |
School Name | Distance | Pupils | |||
|---|---|---|---|---|---|
| School Name | Coláiste Mhuire | Distance | 3.8km | Pupils | 294 |
| School Name | Coláiste An Chreagáin | Distance | 10.2km | Pupils | 103 |
| School Name | Holy Rosary College | Distance | 10.8km | Pupils | 727 |
School Name | Distance | Pupils | |||
|---|---|---|---|---|---|
| School Name | St. Cuan's College | Distance | 11.3km | Pupils | 410 |
| School Name | Roscommon Community College | Distance | 17.4km | Pupils | 579 |
| School Name | C.b.s. Roscommon | Distance | 17.7km | Pupils | 436 |
| School Name | Convent Of Mercy, Secondary School | Distance | 17.7km | Pupils | 518 |
| School Name | Garbally College | Distance | 19.6km | Pupils | 460 |
| School Name | Glenamaddy Community School | Distance | 19.8km | Pupils | 420 |
| School Name | Ardscoil Mhuire | Distance | 19.8km | Pupils | 481 |
Type | Distance | Stop | Route | Destination | Provider | ||||||
|---|---|---|---|---|---|---|---|---|---|---|---|
| Type | Bus | Distance | 3.5km | Stop | Ballygar | Route | 425 | Destination | Longford | Provider | Bus Éireann |
| Type | Bus | Distance | 3.5km | Stop | Ballygar | Route | 433 | Destination | Roscommon | Provider | Pat Naughton Roscommon Coaches Ltd. |
| Type | Bus | Distance | 3.5km | Stop | Ballygar | Route | 65 | Destination | Cavan | Provider | Bus Éireann |
Type | Distance | Stop | Route | Destination | Provider | ||||||
|---|---|---|---|---|---|---|---|---|---|---|---|
| Type | Bus | Distance | 3.6km | Stop | Ballygar | Route | 433 | Destination | Galway Cathedral | Provider | Pat Naughton Roscommon Coaches Ltd. |
| Type | Bus | Distance | 3.6km | Stop | Ballygar | Route | 425 | Destination | Galway | Provider | Bus Éireann |
| Type | Bus | Distance | 3.6km | Stop | Ballygar | Route | 65 | Destination | Galway | Provider | Bus Éireann |
| Type | Bus | Distance | 3.9km | Stop | Bleannagloos | Route | 425 | Destination | Galway | Provider | Bus Éireann |
| Type | Bus | Distance | 4.0km | Stop | Bleannagloos | Route | 425 | Destination | Longford | Provider | Bus Éireann |
| Type | Bus | Distance | 5.5km | Stop | Mount Talbot | Route | 433 | Destination | Roscommon | Provider | Pat Naughton Roscommon Coaches Ltd. |
| Type | Bus | Distance | 5.5km | Stop | Mount Talbot | Route | 425 | Destination | Longford | Provider | Bus Éireann |
Your Mortgage and Insurance Tools
Check off the steps to purchase your new home
Use our Buying Checklist to guide you through the whole home-buying journey.
Budget calculator
Calculate how much you can borrow and what you'll need to save
A closer look
BER Details
BER No: 107858227
Energy Performance Indicator: 103.46 kWh/m2/yr
Statistics
- 7,107Property Views
- 11,584
Potential views if upgraded to a Daft Advantage Ad
Learn How
Daft ID: 16337488

