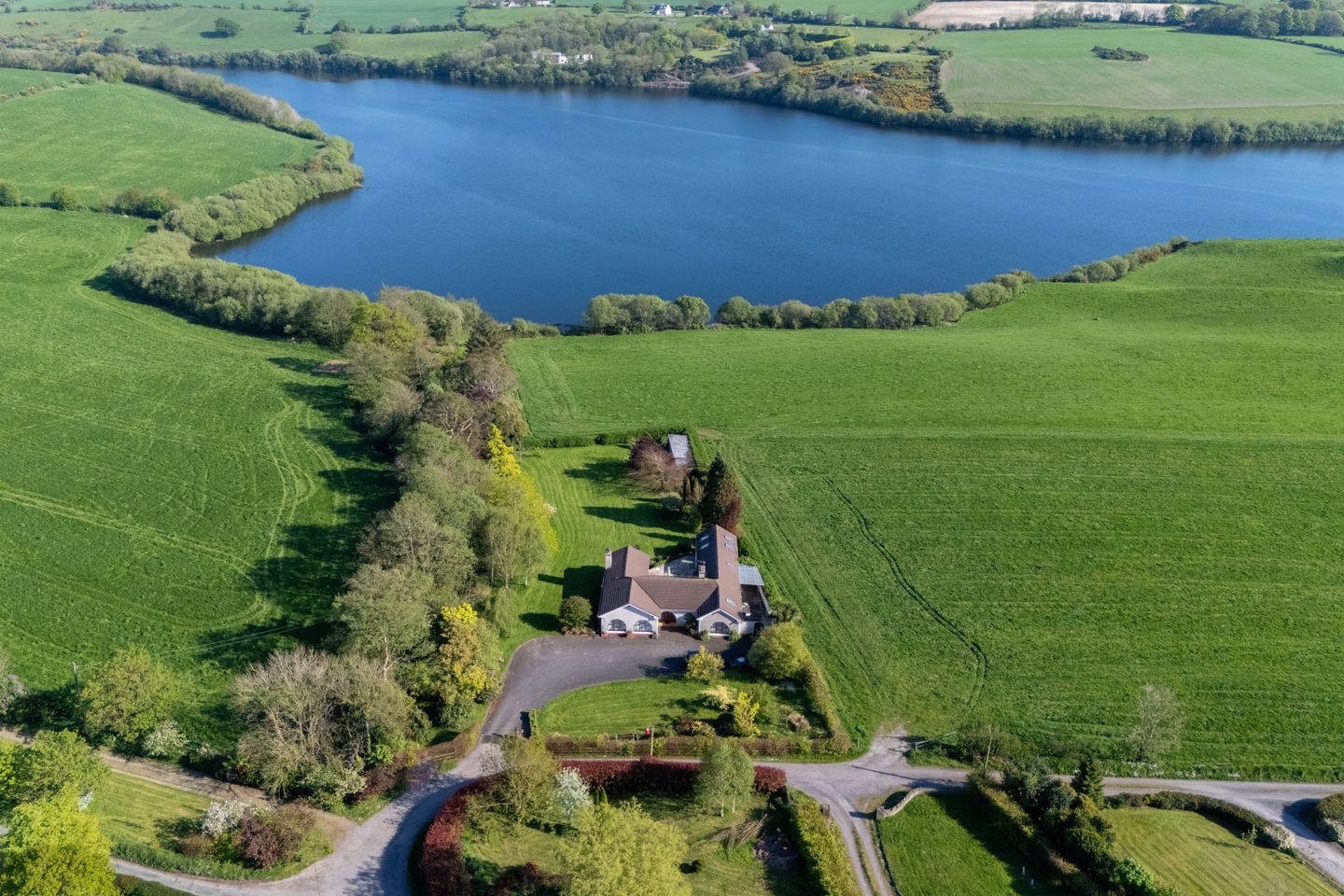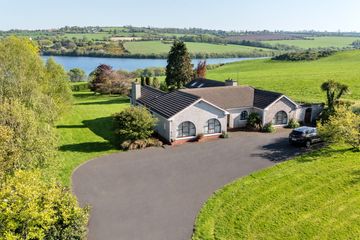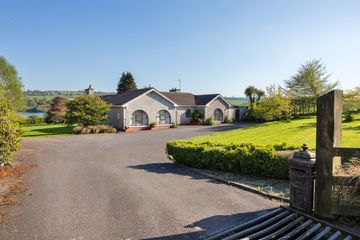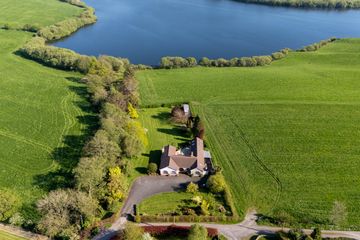



Westlake, Fergus East, Dripsey, Cork City, Co. Cork, P12FP90
€695,000
- Price per m²:€3,582
- Estimated Stamp Duty:€6,950
- Selling Type:By Private Treaty
- BER No:118403682
About this property
Highlights
- Oil Fired Central Heating.
- Services: Private well water, Septic Tank Sewerage system, mains electricity.
- Private Refuse collection.
Description
Irish & European are delighted to present this rare opportunity to acquire a 5-bed detached lakeside family home on c.1.5 acres. Comprising of c.194 Sq. m (c. 2,088 Sq. Ft) of spacious living accommodation within the main residence as well as additional storage space in the form of stables to its rear garden. This beautiful residence boasts a stunning elevated mature landscaped site with panoramic countryside views of Inniscarra Lake & the Lee Valley area. Enjoying a private location, the property benefits from private lake frontage. Westlake is a unique property that has the benefit of undisturbed south facing views of Inniscarra lake. The property presents a unique opportunity to acquire such an impressive property in a quiet cul de sac setting, yet just 25 mins drive from Cork City and 15 minutes from Ballincollig & 5 mins from Coachford. Top class amenities such as Lee Valley Golf Club, The National Rowing Centre, Coachford Greenway and Inniscarra Lake & Walkway are all easily accessible. Viewing of this magnificent property comes highly recommended and is strictly by prior appointment only with the sole selling agents. Accommodation : Entrance Hall Large entrance hall with tiled flooring complimented by corniced ceilings. Kitchen / Breakfast Area 4.23m x 5.03m 13.88ft x 16.50ft Tiled flooring within kitchen area, Spacious and bright room with a cream fitted timber kitchen with kitchen units at worktop & eye level with fitted sink & tiled splashback, Integrated electric hob, oven & extractor fan, integrated dishwasher. Fitted Gas stove, velux window side door access to south facing terrace. Double doors leading to conservatory and dining room area. Conservatory 6.19m x 4.15m 20.31ft x 13.62ft Large room with extensive glazing to the east, south and west enhanced by a large south facing bay window with beautiful south facing lake vistas. Solid oak timber flooring, vaulted 12’ ceilings, French doors to terrace area. Family Room 3.67m x 4.31m 12.04ft x 14.14ft Stained timber flooring, corniced ceilings, fitted curtains, feature corniced centre piece light fixture, large op to lounge. Lounge 4.51m x 4.28m 14.80ft x 14.04ft Stained timber flooring, feature fireplace with marble hearth and inset, fitted gazco stove unit a large south facing bay window with beautiful south facing lake vistas. Beautiful appointed corniced ceilings with feature corniced centre piece light fixture. Double doors to south facing terrace. Utility Room 2.62m x 2.90m 8.60ft x 9.51ft Tiled flooring, plumbed for appliances, fitted kitchen units at worktop and eye level with fitted sink, storage cabinets. Side door access. Shower Room 2.34m x 2.90m 7.68ft x 9.51ft Fully tiled suite, wc, whb, fitted shower unit with Mira electric shower with shower unit, fitted vanity unit. Fitted venetian blinds. Bedroom 1 3.90m x 6.21m 12.80ft x 20.37ft Fitted carpet flooring, fitted net curtains & fitted curtains. En-suite 2.20m x 1.95m 7.22ft x 6.40ft Fully tiled suite, wc, whb, fitted shower unit with triton electric shower. Bedroom 2 4.20m x 4.19m 13.78ft x 13.75ft Engineered timber flooring, fitted net curtains, fitted curtains. Velux window. Bedroom 3 4.74m x 3.52m 15.55ft x 11.55ft Varnished timber flooring, stone fireplace, fitted wardrobes, fitted venetian blinds, access door to terrace, lake views. Bedroom 4 2.41m x 3.72m 7.91ft x 12.20ft Engineered timber flooring, fitted wardrobes, terrace and lake views, fitted venetian blinds. Bedroom 5 2.15m x 2.46m 7.05ft x 8.07ft Fitted carpet flooring, fitted net curtains, fitted curtains. Outside : Westlake has many alluring features, with its south and west facing gardens enjoying an array of mature plants, trees, shrubbery and a stream to its eastern boundary that’s flows directly into Inniscarra Lake. Its mature lawns slope gently south where the gardens lead directly onto Inniscarra Lake. Its rear garden comprises of a large concrete slabbed south facing terrace c.40 Sq.metres perfect for al fresco dining . To the rear of the garden there are some block built stables. All boundaries are well defined. Folio No’s for the property, CK11235F & CK81066F. Directions : From Cork City, take the Carrigrohane Road and at the end of the road take a right turn at the traffic lights passing the Anglers Rest bar. At the next junction stay on the Coachford Road the R618 passing Inniscarra Lake and Griffin’s Garden Centre. On entering Dripsey Village keep left and proceed over Dripsey Bridge continuing on the Coachford Road, turn left at the crossroads (signposted Kennedys Garden centre). Proceed for 0.8km and the entrance to the property is on your right-hand side with the agents sign displayed. Eircode: P12FP90. This property features a long sweeping tarmacadam driveway leading to a tranquil setting enjoying magnificent undisturbed countryside and river views. The property enjoys immense privacy and is within easy commuting distance to Cork City, Ballincollig and Macroom. Dripsey National School, Coachford National School, Coachford Secondary School and Coachford Creche are all easily accessible. Inniscarra Sailing & Kayaking Club, the beautiful Coachford Greenway & Inniscarra Lake walkway are popular local amenities with Ballincollig Regional Park a 15 mins drive. DIRECTIONS: P12 FP90
The local area
The local area
Sold properties in this area
Stay informed with market trends
Local schools and transport

Learn more about what this area has to offer.
School Name | Distance | Pupils | |||
|---|---|---|---|---|---|
| School Name | Dripsey National School | Distance | 1.4km | Pupils | 99 |
| School Name | Scoil Naomh Mhuire Fearann | Distance | 3.0km | Pupils | 160 |
| School Name | Coachford National School | Distance | 4.5km | Pupils | 155 |
School Name | Distance | Pupils | |||
|---|---|---|---|---|---|
| School Name | Berrings National School | Distance | 4.6km | Pupils | 192 |
| School Name | Ovens National School | Distance | 5.2km | Pupils | 442 |
| School Name | Kilbonane National School | Distance | 6.9km | Pupils | 94 |
| School Name | Aghabullogue National School | Distance | 7.2km | Pupils | 104 |
| School Name | Cloughduv National School | Distance | 7.4km | Pupils | 144 |
| School Name | Gaelscoil An Chaisleáin | Distance | 7.4km | Pupils | 205 |
| School Name | Vicarstown Mixed National School | Distance | 7.7km | Pupils | 158 |
School Name | Distance | Pupils | |||
|---|---|---|---|---|---|
| School Name | Coachford College | Distance | 4.6km | Pupils | 851 |
| School Name | Ballincollig Community School | Distance | 8.8km | Pupils | 980 |
| School Name | Le Cheile Secondary School Ballincollig | Distance | 9.6km | Pupils | 195 |
School Name | Distance | Pupils | |||
|---|---|---|---|---|---|
| School Name | Coláiste Choilm | Distance | 10.3km | Pupils | 1364 |
| School Name | Bishopstown Community School | Distance | 14.1km | Pupils | 339 |
| School Name | Mount Mercy College | Distance | 14.6km | Pupils | 815 |
| School Name | Coláiste An Spioraid Naoimh | Distance | 14.6km | Pupils | 700 |
| School Name | Terence Mac Swiney Community College | Distance | 15.4km | Pupils | 306 |
| School Name | St Mary's Secondary School | Distance | 15.8km | Pupils | 420 |
| School Name | Mcegan College | Distance | 16.0km | Pupils | 272 |
Type | Distance | Stop | Route | Destination | Provider | ||||||
|---|---|---|---|---|---|---|---|---|---|---|---|
| Type | Bus | Distance | 1.6km | Stop | Dripsey | Route | 233 | Destination | Ballingeary | Provider | Bus Éireann |
| Type | Bus | Distance | 1.6km | Stop | Dripsey | Route | 233 | Destination | Macroom | Provider | Bus Éireann |
| Type | Bus | Distance | 1.7km | Stop | Dripsey | Route | 233 | Destination | Cork | Provider | Bus Éireann |
Type | Distance | Stop | Route | Destination | Provider | ||||||
|---|---|---|---|---|---|---|---|---|---|---|---|
| Type | Bus | Distance | 3.3km | Stop | Farran | Route | 233 | Destination | Cork | Provider | Bus Éireann |
| Type | Bus | Distance | 3.3km | Stop | Farran | Route | 233 | Destination | Macroom | Provider | Bus Éireann |
| Type | Bus | Distance | 3.3km | Stop | Farran | Route | 233 | Destination | Ballingeary | Provider | Bus Éireann |
| Type | Bus | Distance | 3.3km | Stop | Farran | Route | 233 | Destination | Farnanes | Provider | Bus Éireann |
| Type | Bus | Distance | 4.0km | Stop | Srelane Cross | Route | 233 | Destination | Cork | Provider | Bus Éireann |
| Type | Bus | Distance | 4.1km | Stop | Srelane Cross | Route | 233 | Destination | Farnanes | Provider | Bus Éireann |
| Type | Bus | Distance | 4.1km | Stop | Srelane Cross | Route | 233 | Destination | Ballingeary | Provider | Bus Éireann |
Your Mortgage and Insurance Tools
Check off the steps to purchase your new home
Use our Buying Checklist to guide you through the whole home-buying journey.
Budget calculator
Calculate how much you can borrow and what you'll need to save
BER Details
BER No: 118403682
Statistics
- 103Property Views
- 168
Potential views if upgraded to a Daft Advantage Ad
Learn How
Daft ID: 122403238

