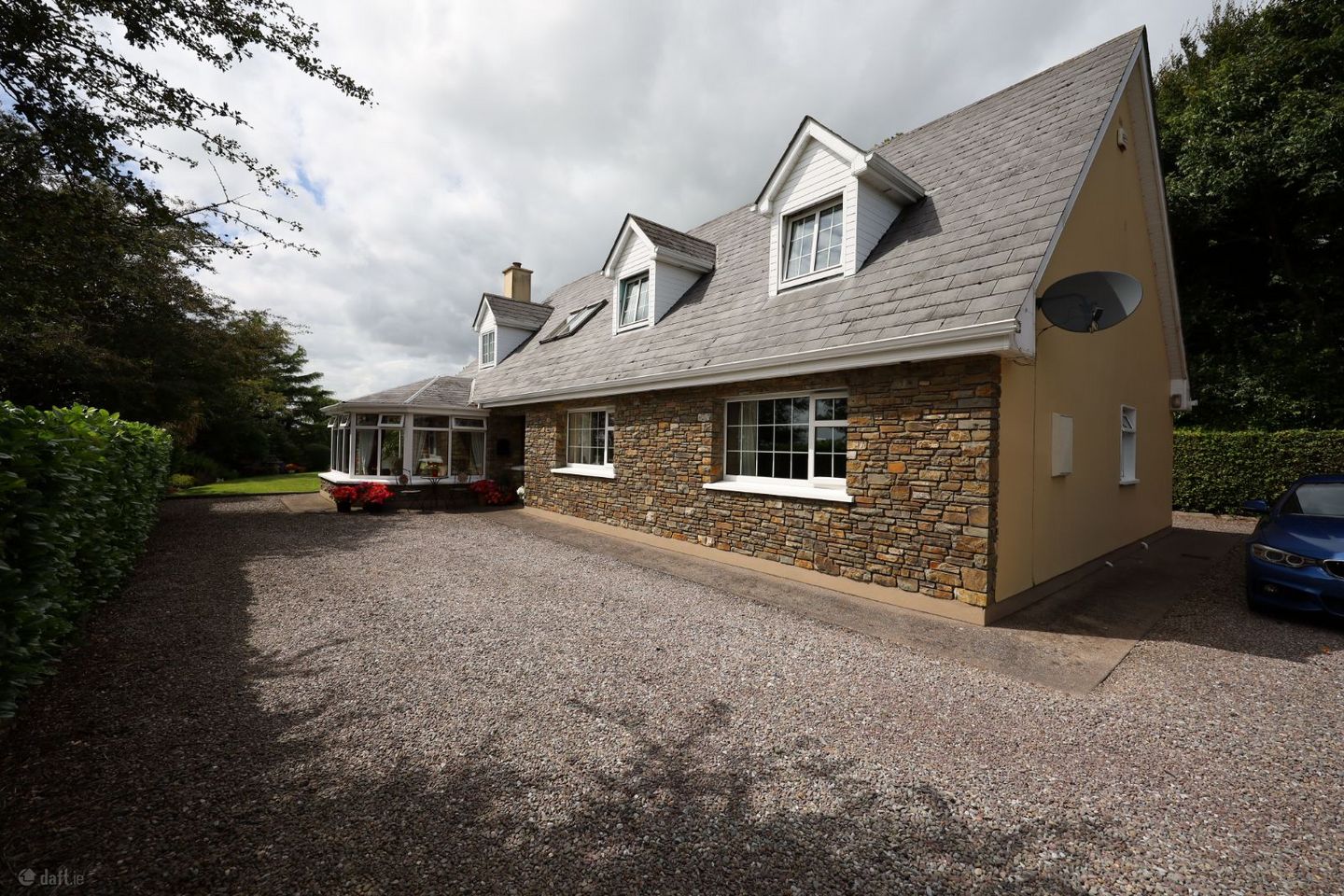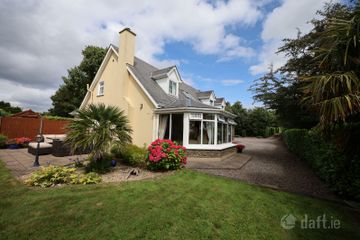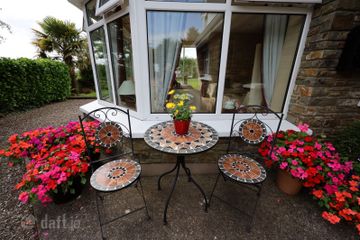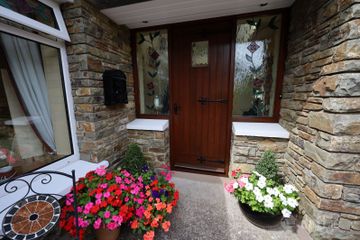



Wilbury, Ballinrea, Co. Cork, P43P661
€760,000
- Price per m²:€3,140
- Estimated Stamp Duty:€7,600
- Selling Type:By Private Treaty
- BER No:118651918
- Energy Performance:168.58 kWh/m2/yr
About this property
Highlights
- Natural stone faced front façade.
- Extremely private setting.
- Beautiful, very large, landscaped gardens.
- Short drive to Carrigaline and Douglas village.
Description
For Sale by Private Treaty. Dennehy Auctioneers are delighted to offer substantial, sumptuous, most private detached residence standing on c.0.71 acre of undisturbed, mature, tranquil gardens offering beautiful views of surrounding countryside. This spacious (242 sq. m.), well planned residence has been well cared for by its original owners since its construction in 1999. Accommodation: Reception hall, sitting room, kitchen/breakfast room, utility, W.C., dining room, family room, downstairs bedroom ensuite. First floor with three bedrooms, two with W.C.’s, office and bathroom. Special Features: Natural stone faced front façade. Extremely private setting. Beautiful, very large, landscaped gardens. Short drive to Carrigaline and Douglas village. Recessed front porch. Attractive teak sheeted door with double glass side panels to spacious reception hall with full height ceiling. Large reception hall with solid oak flooring, carpeted stairs to first floor with painted newel post, turned spindles and teak balustrade. Walk in cloaks. Corridor off. Sitting Room: 7.12 m x Solid oak flooring. Large bay/sunroom area. Open fireplace with cast iron ornate surround. Double glazed, white aluminium sliding door to rear garden. Kitchen/Breakfast Room: 4.81 m x 6 m Porcelain tiled flooring throughout. Extensive solid oak fitted kitchen with large array of base and wall mounted units. Bowl and a half stainless steel sink. Integrated dishwasher, ceramic hob, built in double eye level oven, integrated fridge-freezer and built in wine rack. Attractive tiling over counters. Integrated extractor hood with ornate canopy. Radiator cover. Double glazed, white aluminium sliding door to rear patio. Utility off. Utility: 3.25 m x 2.58 m Large utility with porcelain tiled floor. Built in fitted units with single drainer stainless steel sink and wall mounted unit. Provision for washing machine and dryer with countertop. W.C. off. White PVC door to rear garden. Radiator cover. W.C: Porcelain tiled flooring, window and toilet. Dining Room: 4 m x 3.58 m Carpeted. Family Room: 3.88 m x 3.63 m Carpeted. Master Bedroom: 4.7 m x 4.38 m Carpeted. Spacious ensuite off. Ensuite with white suite of toilet, semi inset wash hand basin with unit under, mono block chrome tap and tiling over. Corner shower enclosure with tiled walls and electric shower unit. Walk in wardrobe with hanging rails and storage shelving. First floor with generous, carpeted landing. Attractive white painted spindles and teak balustrade. Two Velux roof lights. Stira pull down ladder to attic storage. Two walk in linen closets with storage shelves, hanging rails and a copper cylinder. Bedroom Two: 4.24 m x 4 m Quality laminate flooring. W.C. off. W.C. with tiled floor, toilet, wash hand basin and pedestal. Walk in closet with provision for shower room if full ensuite required. Bedroom Three: 3.6 m x 4.31 m Carpeted. Bedroom Four: 4 m x 4.28 m Solid pine flooring. Walk in closet and W.C. W. C. with white suite of toilet wash hand basin and pedestal. Tiled floor. If a full ensuite if required the closet could easily be incorporated to make room for a shower. Office/Storeroom: 3 m x 2 m Built in desk/counter. Velux roof light. Bathroom: Large bathroom with white suite of toilet, wash hand basin and pedestal, corner bath with tiled surround. Separate shower with large shower tray, bi-folding shower doors, electric shower unit and tiled walls. Outside: Beautiful, long shingle surfaced avenue setting the property well back from the nearby road giving absolute privacy and quietness. Lawn. Large flagstone patio. Shingle shrubbery with large array of mature shrubs and specimen trees. Garden area off utility with two garden sheds. Rear area laid out in shingle, uPVc oil tank and mature beech hedging. Integrated boiler house/tool shed (2.65 m x 3.5 m) Solid teak sheeted louvre doors. Oil fired boiler. Excellent parking and turning space for numerous cars. Services: Mains water, septic tank and oil fired central heating. Title: Freehold Sale to include: All carpets, curtains, blinds, light fittings, fridge-freezer, ceramic hob, built in oven, microwave, dishwasher, washing machine, dryer and garden sheds.
Standard features
The local area
The local area
Sold properties in this area
Stay informed with market trends
Local schools and transport

Learn more about what this area has to offer.
School Name | Distance | Pupils | |||
|---|---|---|---|---|---|
| School Name | Douglas Rochestown Educate Together National School | Distance | 2.7km | Pupils | 513 |
| School Name | Holy Well National School (scoil Tobair Naofa) | Distance | 2.9km | Pupils | 802 |
| School Name | Carrigaline Educate Together National School | Distance | 3.1km | Pupils | 442 |
School Name | Distance | Pupils | |||
|---|---|---|---|---|---|
| School Name | Sonas Special Primary Junior School | Distance | 3.3km | Pupils | 48 |
| School Name | Carrigaline Community Special School | Distance | 3.3km | Pupils | 45 |
| School Name | Gaelscoil Charraig Uí Leighin | Distance | 3.3km | Pupils | 596 |
| School Name | Ballygarvan National School | Distance | 3.3km | Pupils | 376 |
| School Name | Rochestown National School | Distance | 3.5km | Pupils | 465 |
| School Name | St Mary's Church Of Ireland National School | Distance | 3.5km | Pupils | 209 |
| School Name | St Mary's School Rochestown | Distance | 3.6km | Pupils | 81 |
School Name | Distance | Pupils | |||
|---|---|---|---|---|---|
| School Name | Gaelcholáiste Charraig Ui Leighin | Distance | 3.3km | Pupils | 283 |
| School Name | Carrigaline Community School | Distance | 3.5km | Pupils | 1060 |
| School Name | Douglas Community School | Distance | 4.5km | Pupils | 562 |
School Name | Distance | Pupils | |||
|---|---|---|---|---|---|
| School Name | St Francis Capuchin College | Distance | 4.5km | Pupils | 777 |
| School Name | Edmund Rice College | Distance | 4.5km | Pupils | 577 |
| School Name | Regina Mundi College | Distance | 5.0km | Pupils | 562 |
| School Name | Christ King Girls' Secondary School | Distance | 5.6km | Pupils | 703 |
| School Name | Nagle Community College | Distance | 5.8km | Pupils | 297 |
| School Name | Cork Educate Together Secondary School | Distance | 5.9km | Pupils | 409 |
| School Name | Presentation Secondary School | Distance | 6.2km | Pupils | 164 |
Type | Distance | Stop | Route | Destination | Provider | ||||||
|---|---|---|---|---|---|---|---|---|---|---|---|
| Type | Bus | Distance | 1.9km | Stop | Raheenering | Route | 220c | Destination | Crosshaven | Provider | Bus Éireann |
| Type | Bus | Distance | 1.9km | Stop | Raheenering | Route | 220 | Destination | Fort Camden | Provider | Bus Éireann |
| Type | Bus | Distance | 1.9km | Stop | Raheenering | Route | 220 | Destination | Carrigaline | Provider | Bus Éireann |
Type | Distance | Stop | Route | Destination | Provider | ||||||
|---|---|---|---|---|---|---|---|---|---|---|---|
| Type | Bus | Distance | 2.3km | Stop | Carrig Na Curra | Route | 225l | Destination | Carrigaline (hse) | Provider | Bus Éireann |
| Type | Bus | Distance | 2.3km | Stop | Carrig Na Curra | Route | 225 | Destination | Kent Train Station | Provider | Bus Éireann |
| Type | Bus | Distance | 2.3km | Stop | Carrig Na Curra | Route | 220c | Destination | Crosshaven | Provider | Bus Éireann |
| Type | Bus | Distance | 2.3km | Stop | Carrig Na Curra | Route | 220c | Destination | Mtu | Provider | Bus Éireann |
| Type | Bus | Distance | 2.3km | Stop | Carrig Na Curra | Route | 220 | Destination | Ovens | Provider | Bus Éireann |
| Type | Bus | Distance | 2.3km | Stop | Carrig Na Curra | Route | 220a | Destination | South Mall | Provider | Bus Éireann |
| Type | Bus | Distance | 2.3km | Stop | Carrig Na Curra | Route | 220x | Destination | Grand Parade | Provider | Bus Éireann |
Your Mortgage and Insurance Tools
Check off the steps to purchase your new home
Use our Buying Checklist to guide you through the whole home-buying journey.
Budget calculator
Calculate how much you can borrow and what you'll need to save
BER Details
BER No: 118651918
Energy Performance Indicator: 168.58 kWh/m2/yr
Ad performance
- Date listed08/08/2025
- Views13,023
- Potential views if upgraded to an Advantage Ad21,227
Similar properties
€725,000
5 Bedroomed Detached , JANEVILLE, Carrigaline, Co. Cork5 Bed · 4 Bath · Detached€750,000
5 BEDROOMED DETACHED, JANEVILLE, Carrigaline, Co. Cork5 Bed · 4 Bath · Detached€750,000
1 North Lawn, Carrig Na Curra, Carrigaline, Co. Cork, P43R7295 Bed · 4 Bath · Detached€795,000
Glendale, Maryborough Hill, Douglas, Co. Cork, T12W6KT4 Bed · 2 Bath · Detached
Daft ID: 16251449

