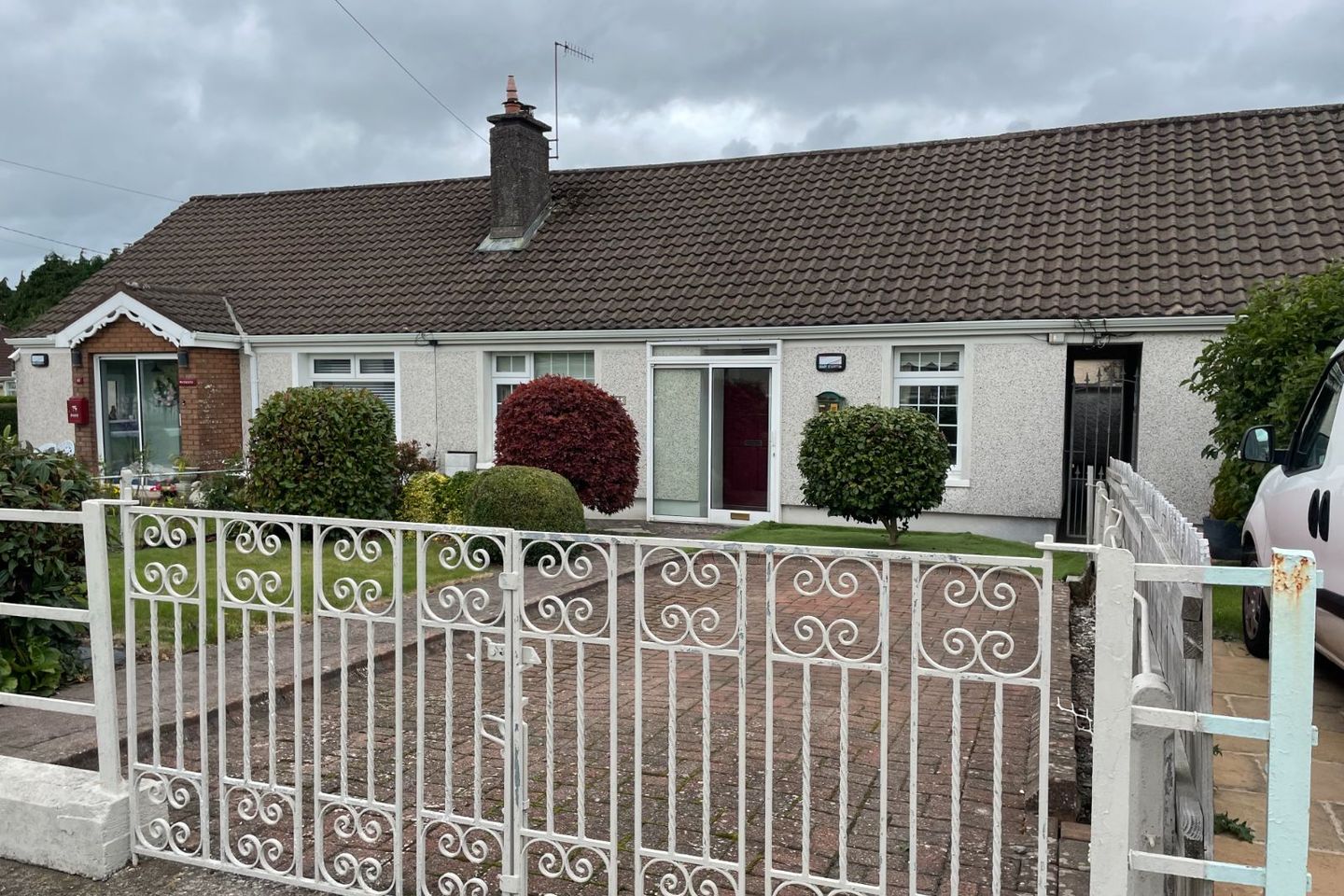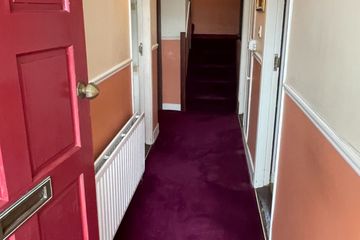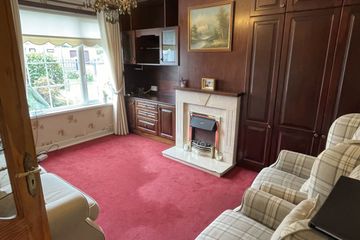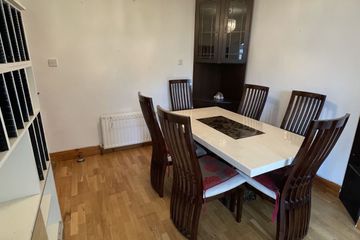



Woodbine, 15 Nuns Walk, Pouladuff, Co. Cork, T12C7K6
€320,000
- Price per m²:€3,765
- Estimated Stamp Duty:€3,200
- Selling Type:By Private Treaty
- BER No:105018667
- Energy Performance:260.9 kWh/m2/yr
About this property
Highlights
- Mid-terrace bungalow in a mature and sought-after location
- Surrounded by local schools, shops, and amenities
- Front and rear gardens offering valuable outdoor space
- Drive in parking
- Gas-fired central heating and double-glazed windows throughout
Description
BARRY AUCTIONEERS & VALUERS are delighted to present to the market Woodbine, 15 Nuns Walk, a lovely mid-terrace bungalow superbly located just off Pouladuff Road in a mature and highly sought-after residential area. This home boasts both front and rear gardens, offering private outdoor space rarely found in such a convenient location. Internally, the property is equipped with gas-fired central heating and double-glazed windows. No. 15 has full wrapped outside wall insulation installed. Local services and amenities are all close by, including schools, shops, and sporting facilities. Cork City Centre is just a 15-minute walk away, giving easy access to a wide variety of retail, dining, and cultural attractions. Major institutions such as University College Cork (UCC), Cork University Hospital (CUH), and the Bons Secours Hospital are also within easy reach. Viewing is highly recommended to appreciate the charm, convenience, and potential of this delightful bungalow. ACCOMMODATION: Entrance Porch: 1.2m x 1.5m Sliding PVC door. Hallway: 4.4m x 1.1m Carpeted. Built in press and understairs storage. Living Room: 4m x 3.2m Marble fireplace, built in presses (containing immersion / hot press, as the gas boiler is in the chimney flue) and glass cabinet. Kitchen / Dining Room: 5.5m x 3.5m Dining area with oak strip flooring. Kitchen area tiled, fully fitted with wall and floor cabinets. Stainless steel sink unit. Plumbed for a washing machine. Downstairs Bathroom: 2.5m x 2.5m Double shower cabinet with electric shower. Attractive vanity sink unit / cabinet with mirror. Built in storage. Tiled floor and walls. Stairs & Landing: Carpeted. Storages in the eaves / attic area – partly floored and insulated. Main Bedroom: 3.8m x 2.8m Large built in wardrobes and drawer unit. Carpeted. Curtains and blind. Fixed headboard. TV point. Bedroom 2: 3.5m x 3.5m Free standing wardrobe. Carpeted. Window blind. Bedroom 3: 3.6m x 2.5m Carpeted. Window blind. OUTSIDE: Front garden with drive in parking. Private walled rear garden with side access. Garden shed.
Standard features
The local area
The local area
Sold properties in this area
Stay informed with market trends
Local schools and transport
Learn more about what this area has to offer.
School Name | Distance | Pupils | |||
|---|---|---|---|---|---|
| School Name | Scoil Maria Assumpta | Distance | 420m | Pupils | 164 |
| School Name | Greenmount Monastery National School | Distance | 440m | Pupils | 237 |
| School Name | Gaelscoil An Teaghlaigh Naofa | Distance | 530m | Pupils | 186 |
School Name | Distance | Pupils | |||
|---|---|---|---|---|---|
| School Name | Bunscoil Chriost Ri | Distance | 850m | Pupils | 479 |
| School Name | St Fin Barre's National School | Distance | 860m | Pupils | 83 |
| School Name | St Maries Of The Isle | Distance | 860m | Pupils | 342 |
| School Name | Morning Star National School | Distance | 920m | Pupils | 107 |
| School Name | South Lee Educate Together National School | Distance | 1.1km | Pupils | 138 |
| School Name | St Kevin's School | Distance | 1.1km | Pupils | 15 |
| School Name | St. Joseph's National School | Distance | 1.2km | Pupils | 217 |
School Name | Distance | Pupils | |||
|---|---|---|---|---|---|
| School Name | Coláiste Éamann Rís | Distance | 520m | Pupils | 760 |
| School Name | St. Aloysius School | Distance | 940m | Pupils | 318 |
| School Name | Coláiste Chríost Rí | Distance | 1.1km | Pupils | 506 |
School Name | Distance | Pupils | |||
|---|---|---|---|---|---|
| School Name | Coláiste Daibhéid | Distance | 1.1km | Pupils | 183 |
| School Name | Cork College Of Commerce | Distance | 1.2km | Pupils | 27 |
| School Name | Presentation Brothers College | Distance | 1.2km | Pupils | 698 |
| School Name | Christ King Girls' Secondary School | Distance | 1.3km | Pupils | 703 |
| School Name | St. Angela's College | Distance | 1.8km | Pupils | 608 |
| School Name | Scoil Mhuire | Distance | 1.9km | Pupils | 429 |
| School Name | Ashton School | Distance | 2.0km | Pupils | 532 |
Type | Distance | Stop | Route | Destination | Provider | ||||||
|---|---|---|---|---|---|---|---|---|---|---|---|
| Type | Bus | Distance | 340m | Stop | Westbourne Terrace | Route | 214 | Destination | Cuh Via Togher | Provider | Bus Éireann |
| Type | Bus | Distance | 340m | Stop | Presentation School | Route | 209a | Destination | Ballyphehane | Provider | Bus Éireann |
| Type | Bus | Distance | 350m | Stop | Westbourne Terrace | Route | 214 | Destination | St. Patrick Street | Provider | Bus Éireann |
Type | Distance | Stop | Route | Destination | Provider | ||||||
|---|---|---|---|---|---|---|---|---|---|---|---|
| Type | Bus | Distance | 350m | Stop | Westbourne Terrace | Route | 214 | Destination | Glyntown | Provider | Bus Éireann |
| Type | Bus | Distance | 390m | Stop | Derrynane Road | Route | 209a | Destination | Merchants Quay | Provider | Bus Éireann |
| Type | Bus | Distance | 390m | Stop | Valentine Villas | Route | 214 | Destination | Glyntown | Provider | Bus Éireann |
| Type | Bus | Distance | 390m | Stop | Valentine Villas | Route | 214 | Destination | St. Patrick Street | Provider | Bus Éireann |
| Type | Bus | Distance | 410m | Stop | Pearse Square | Route | 203 | Destination | St. Patrick Street | Provider | Bus Éireann |
| Type | Bus | Distance | 410m | Stop | Pearse Square | Route | 203 | Destination | Farranree | Provider | Bus Éireann |
| Type | Bus | Distance | 410m | Stop | Pearse Square | Route | 219 | Destination | Mahon | Provider | Bus Éireann |
Your Mortgage and Insurance Tools
Check off the steps to purchase your new home
Use our Buying Checklist to guide you through the whole home-buying journey.
Budget calculator
Calculate how much you can borrow and what you'll need to save
BER Details
BER No: 105018667
Energy Performance Indicator: 260.9 kWh/m2/yr
Statistics
- 10/09/2025Entered
- 4,615Property Views
- 7,522
Potential views if upgraded to a Daft Advantage Ad
Learn How
Similar properties
€295,000
43 Bandon Road, Cork, Cork City Centre, T12W53F3 Bed · 3 Bath · Terrace€295,000
21 Elmvale Close, Wilton, Lehenaghbeg, T12N97E3 Bed · 1 Bath · Terrace€295,000
28 Patrick O'Donoghue Place, Togher, The Lough, Co. Cork, T12X3E33 Bed · 1 Bath · End of Terrace€295,000
144 Sunday's Well Road, Sunday's Well, Co. Cork, T23K1W24 Bed · 2 Bath · End of Terrace
€295,000
St. John's, Pouladuff Road, The Lough, Co. Cork, T12P2E53 Bed · 2 Bath · End of Terrace€295,000
31 High Street, Cork, Cork City Centre, T12A6F83 Bed · 1 Bath · Terrace€295,000
25 Nicholas Street, Off Douglas Street, Cork, T12Y6T44 Bed · 1 Bath · End of Terrace€315,000
7 Parnell Terrace, Pouladuff Road, The Lough, Co. Cork, T12F5C74 Bed · 1 Bath · Terrace€315,000
Laburnum, 5 Hartland'S Road, The Lough, Co. Cork, T12C6K23 Bed · 2 Bath · Semi-D€325,000
6 Homeville Place, Western Road, Western Road, Co. Cork, T12X5Y06 Bed · 4 Bath · Townhouse€325,000
9 Botanic Road, Ballyphehane, Turners Cross, Co. Cork, T12P2C93 Bed · 2 Bath · Terrace€345,000
1 Clashduv Villas, Glasheen Road, Glasheen, Co. Cork, T12P3Y06 Bed · 2 Bath · Semi-D
Daft ID: 16286782


