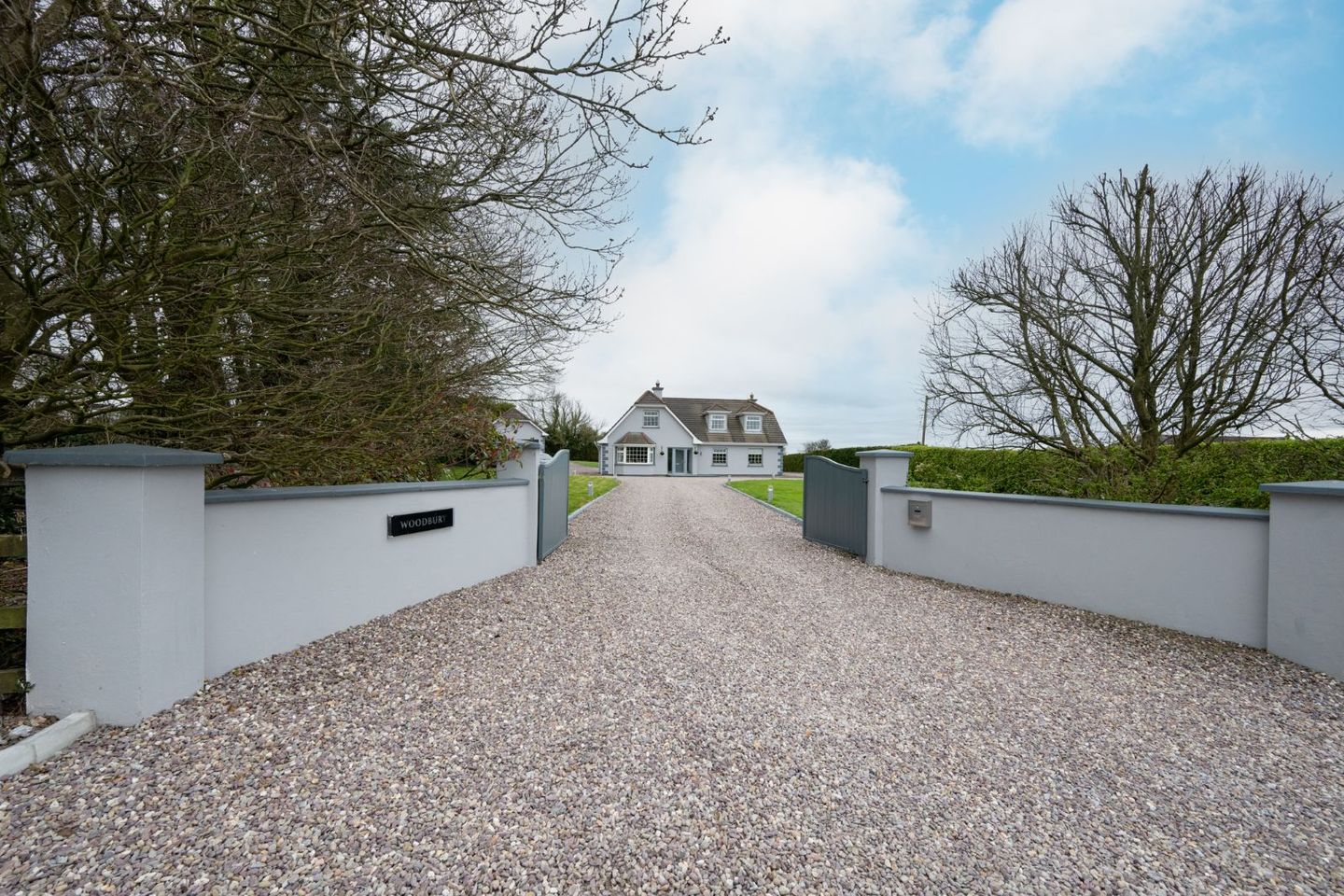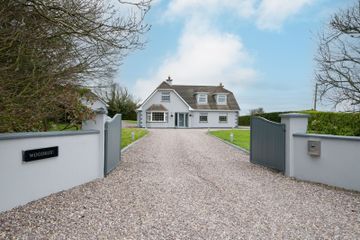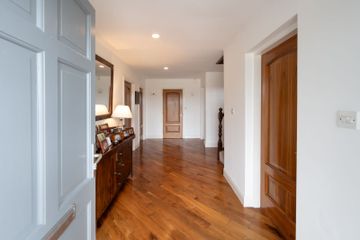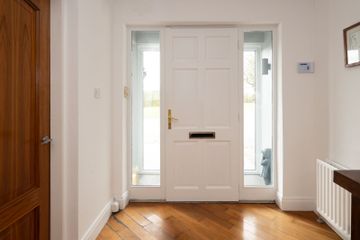



Woodbury, Matehy, Matehy, Co. Cork, P32KR72
€645,000
- Price per m²:€2,919
- Estimated Stamp Duty:€6,450
- Selling Type:By Private Treaty
About this property
Highlights
- Fully Alarmed
- Immaculately well-presented throughout
- Spacious rooms with warm contemporary décor
- Idyllic setting.
- Extensive gardens with mature planting.
Description
O’Mahony Walsh are proud to present this charming 4-bedroom detached dormer bungalow, nestled on a picturesque c.0.9-acre site in the heart of Vicarstown, Co. Cork. This beautifully maintained home offers an exceptional opportunity to acquire a turnkey property in a highly sought-after location. Boasting generous living spaces and well-proportioned bedrooms, this home is perfect for families seeking both comfort and style. The property is surrounded by lush, landscaped gardens, providing a peaceful and private setting, ideal for outdoor entertaining or simply enjoying the tranquility of the countryside. Ideally positioned just 12 minutes from Blarney, this prime location offers effortless access to an array of charming shops, reputable schools, delightful restaurants, and vibrant bars. If you’re seeking the tranquillity of country living with the convenience of ease of access to city life, this is the perfect home for you. BER: C2 BER No.102231453 Accommodation Porch 2.31 x 1.28 Enclosed tiled porch with contemporary glass entrance doors. Hallway 2.36 x 5.83 & 4.49 x 1.03 Stepping through the front door, you are welcomed into a bright and inviting hallway adorned with exquisite solid walnut hardwood flooring. This beautifully crafted space seamlessly leads to the kitchen, a sophisticated living room, two well-appointed bedrooms, and a stylish WC. A discreet understairs storage area adds both practicality and charm to the home. Living Room 4.28 x 6.50 A warm and contemporary living room featuring a striking cast iron inset fireplace with an elegant marble surround. A front-aspect bay window, complemented by a side window, bathes the space in natural light. Double doors seamlessly connect to the family room, enhancing the flow of the home. Family Room 4.28 x 4.60 Designed for effortless entertaining, this stylish room features a sleek electric fire, creating a cozy ambiance. Double doors open onto the patio, seamlessly blending indoor and outdoor living, while another set of doors connects to the living room for a harmonious flow. Kitchen/Dining/TV Lounge 4.40 x 4.58 & 2.72 x 4.58 Spacious eat – in kitchen with bright lilac cabinets & butcher block counters & tiled splashback and baseboard strip lighting. A built-in larder provides plenty of storage. Whirlpool American refrigerator, Candy 4 ring electric hob, Indesit oven. Central pendant light fixture over dining table creates a warm atmosphere. Feature media wall with inset electric fire and Nordmende TV and sliding doors to garden/patio. Utility 2.36 x 2.19 Featuring a sleek stainless steel sink, this well-appointed space is plumbed for a washing machine and offers ample storage. A rear door provides convenient access to the outdoor area. Guest WC 2.36 x 2.19 Recently refurbished and conveniently located off the hallway, this stylish WC features a sleek wash hand basin, a contemporary vanity mirror with integrated lighting, and a modern finish for a polished look. Bedroom 4.06 x 3.46 A spacious double bedroom situated at the front of the property, offering serene views of the beautifully maintained gardens. Ensuite 3.01 x 2.82 x 1.03 Featuring a WC, wash hand basin, and a sleek shower cubicle, this well-appointed space offers both style and functionality. Bedroom/Home Office 3.01 x 2.53 Conveniently located off the hallway near the front door, this versatile room is perfect for a home office or playroom, offering both functionality and flexibility. Stairs & Landing A gracefully carpeted staircase leads to the landing, where a window offers a picturesque view of the front garden. This level also features a hot press for added storage and convenient access to the attic. Master Bedroom 5.32 x 5.13 A generously sized double room, offering tranquil views of the rear garden through a Velux window. This space also includes a walk-in wardrobe and built-in storage, providing both comfort and practicality. Walk in Wardrobe 4.45 x 2.30 A spacious area offering an abundance of storage, providing both practicality and versatility. En-Suite 3.79 x 2.55 This fully tiled bathroom features a WC, wash hand basin, and a heated towel rail for added comfort. The highlight is the Vita Viva Steam Shower, complete with built-in radio, steamer, and body jets for a luxurious experience. A front-facing window adds natural light to the space. Bedroom 3.15 x 6.70 A bright double bedroom with both front and rear aspect windows, flooding the room with an abundance of natural light. Family Bathroom 2.21 x 2.86 A bright and airy bathroom featuring a WC, wash hand basin, and a luxurious Jacuzzi bath. A Velux window fills the space with natural light, while a stylish vanity unit offers both storage and elegance. GARDEN DETAILS This property boasts a secure, gated driveway with a gravel driveway finish that gracefully wraps around the dwelling. Surrounded by magnificent mature gardens, featuring well-trimmed hedges and a meticulously manicured lawn. The boundaries are defined by hedges and fences, ensuring privacy, and providing ample parking for guests. The south- east facing rear garden with the Porcelain Anti frost anti slip patio is perfect for al fresco dining and summer BBQ’s. It’s a children’s paradise, offering a spacious garden area with breathtaking views of the surrounding countryside. Additional features include an outside tap and a footpath surrounding the property, with the garden beautifully laid out to lawn. GARAGE A double roller door garage with an additional side door for easy access. Inside, you'll find a WC and wash hand basin. This versatile space is perfect for use as a workshop, home gym, or additional storage SERVICES: Well water & Septic tank(Cleaned March 2025) HEATING: Oil Fired Central Heating il BER DETAILS: BER: C2 BER No. 102231453 Energy Performance Indicator:
The local area
The local area
Sold properties in this area
Stay informed with market trends
Local schools and transport

Learn more about what this area has to offer.
School Name | Distance | Pupils | |||
|---|---|---|---|---|---|
| School Name | Vicarstown Mixed National School | Distance | 330m | Pupils | 158 |
| School Name | Berrings National School | Distance | 3.3km | Pupils | 192 |
| School Name | Cloghroe National School | Distance | 4.6km | Pupils | 519 |
School Name | Distance | Pupils | |||
|---|---|---|---|---|---|
| School Name | Firmount National School | Distance | 4.9km | Pupils | 169 |
| School Name | Scoil Chroí Íosa | Distance | 6.1km | Pupils | 287 |
| School Name | Dripsey National School | Distance | 6.1km | Pupils | 99 |
| School Name | Gaelscoil Mhuscraí | Distance | 6.7km | Pupils | 186 |
| School Name | Gaelscoil Uí Ríordáin | Distance | 7.6km | Pupils | 731 |
| School Name | Scoil Barra | Distance | 7.6km | Pupils | 448 |
| School Name | Our Lady Of Good Counsel | Distance | 7.7km | Pupils | 68 |
School Name | Distance | Pupils | |||
|---|---|---|---|---|---|
| School Name | Ballincollig Community School | Distance | 7.8km | Pupils | 980 |
| School Name | Le Cheile Secondary School Ballincollig | Distance | 7.9km | Pupils | 195 |
| School Name | Coláiste Choilm | Distance | 8.6km | Pupils | 1364 |
School Name | Distance | Pupils | |||
|---|---|---|---|---|---|
| School Name | Coachford College | Distance | 10.4km | Pupils | 851 |
| School Name | Bishopstown Community School | Distance | 11.7km | Pupils | 339 |
| School Name | Terence Mac Swiney Community College | Distance | 11.7km | Pupils | 306 |
| School Name | Mount Mercy College | Distance | 11.8km | Pupils | 815 |
| School Name | Coláiste An Spioraid Naoimh | Distance | 12.2km | Pupils | 700 |
| School Name | Nano Nagle College | Distance | 12.5km | Pupils | 136 |
| School Name | Gaelcholáiste Mhuire | Distance | 12.9km | Pupils | 683 |
Type | Distance | Stop | Route | Destination | Provider | ||||||
|---|---|---|---|---|---|---|---|---|---|---|---|
| Type | Bus | Distance | 1.4km | Stop | Courtbrack | Route | 235 | Destination | Donoughmore Via Blarney | Provider | Bus Éireann |
| Type | Bus | Distance | 1.4km | Stop | Courtbrack | Route | 235 | Destination | Rylane Via Cloghroe | Provider | Bus Éireann |
| Type | Bus | Distance | 1.4km | Stop | Courtbrack | Route | 235 | Destination | Cork | Provider | Bus Éireann |
Type | Distance | Stop | Route | Destination | Provider | ||||||
|---|---|---|---|---|---|---|---|---|---|---|---|
| Type | Bus | Distance | 2.5km | Stop | Ballyshoneen | Route | 235 | Destination | Cork | Provider | Bus Éireann |
| Type | Bus | Distance | 3.2km | Stop | Cloghroe | Route | 235 | Destination | Cork | Provider | Bus Éireann |
| Type | Bus | Distance | 3.5km | Stop | Saint Senan's Terrace | Route | 235 | Destination | Cork | Provider | Bus Éireann |
| Type | Bus | Distance | 3.7km | Stop | Ardrum | Route | 235 | Destination | Cork | Provider | Bus Éireann |
| Type | Bus | Distance | 4.2km | Stop | Saint Philomena's Crescent | Route | 215 | Destination | Cloghroe | Provider | Bus Éireann |
| Type | Bus | Distance | 4.2km | Stop | Saint Philomena's Crescent | Route | 235 | Destination | Cork | Provider | Bus Éireann |
| Type | Bus | Distance | 4.2km | Stop | Saint Philomena's Crescent | Route | 215 | Destination | St. Patrick Street | Provider | Bus Éireann |
Your Mortgage and Insurance Tools
Check off the steps to purchase your new home
Use our Buying Checklist to guide you through the whole home-buying journey.
Budget calculator
Calculate how much you can borrow and what you'll need to save
BER Details
Statistics
- 03/10/2025Entered
- 8,147Property Views
- 13,280
Potential views if upgraded to a Daft Advantage Ad
Learn How
Daft ID: 16226265

