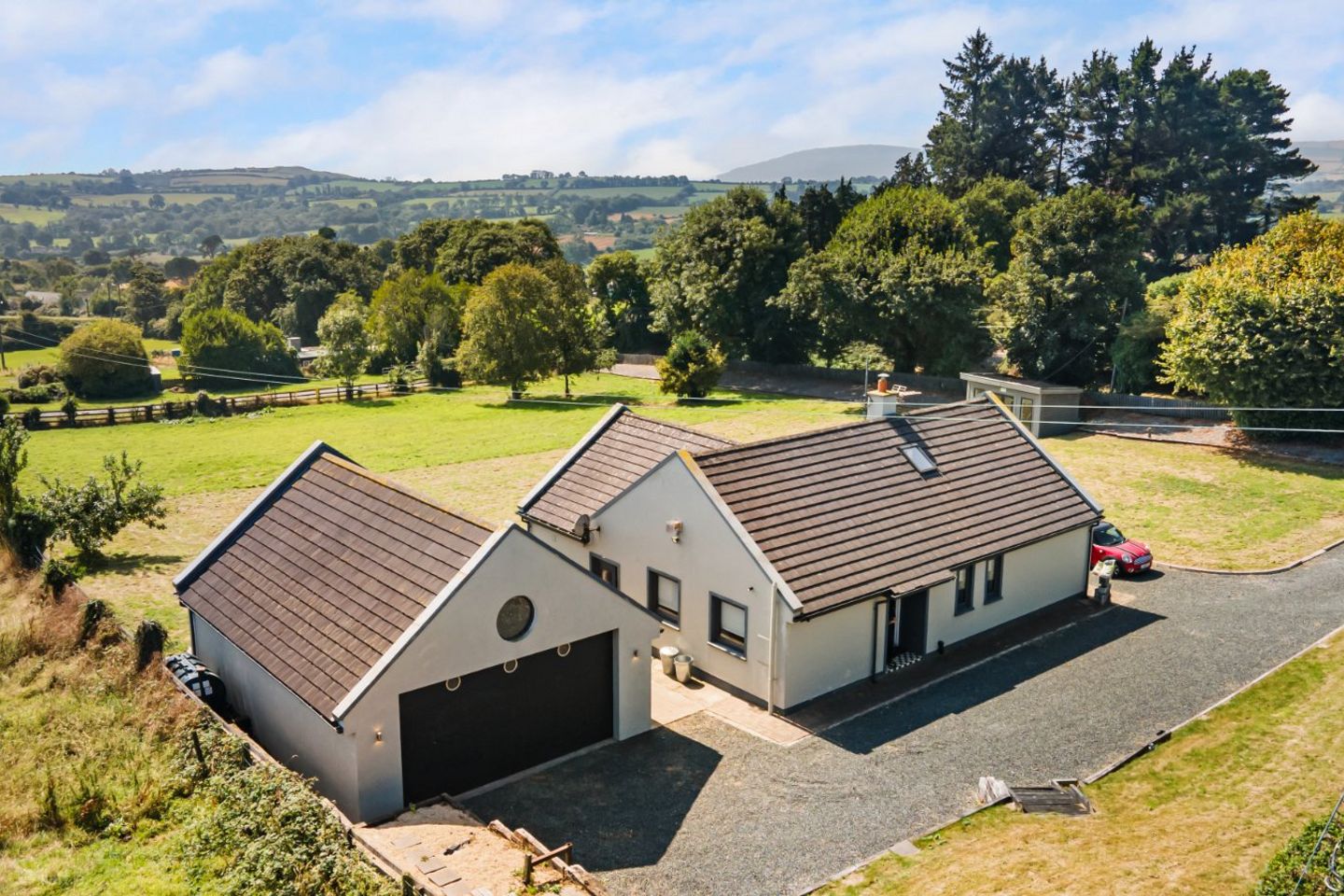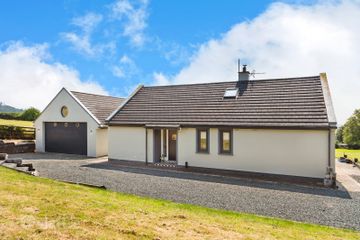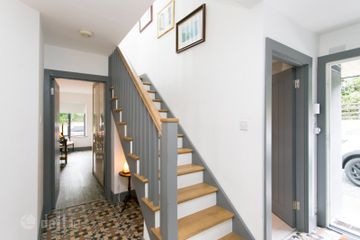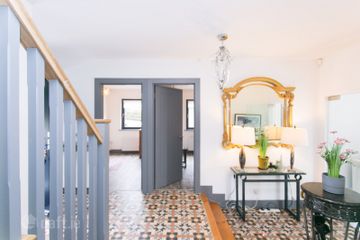



Woodside Cottage, Ballyflanigan, Kilbride, Co Wicklow, A67FV12
€850,000
- Price per m²:€5,630
- Estimated Stamp Duty:€8,500
- Selling Type:By Private Treaty
- BER No:106337017
About this property
Description
Set against a back drop of rolling green fields, farmland and an exceptional sea view, Woodside Cottage is truly a home of distinction. Built and finished to an exacting standard the home boasts a B3 energy rating with a versatile layout offering plenty of bright, spacious living space. The standout feature is the wonderful kitchen with picture window and views to the sea and sliding doors leading to a sheltered patio area, ideal for outdoor dining. On the ground floor are three bedrooms with primary ensuite, family bathroom, kitchen with utility and a cosy living room. Upstairs are a further two attic rooms and a shower room. Designed with tasteful finishes including art deco floor tiles, freestanding tub, white gloss kitchen with integrated appliances and an appealing colour palette throughout, there is little a new owner would want or need to do. Outside the acre of gardens are laid out mainly in lawn offering a blank canvas for the budding gardener. The garden room offers space for those seeking a home office, playroom or indeed some peace and quiet. The addition of a 60sqm detached garage is a real bonus and a rare commodity, whether you need space for vintage cars, motorbikes or just a man cave, the possibilities are plenty. Viewing of this wonderful home are strictly by private appointment. Entrance Hall Bright entrance hallway with art deco style ceramic floor tiles, steps down and glass internal doors lead to the kitchen Kitchen / Dining With dual aspect windows and views go the sea beyond the kitchen is light filled and inviting with white gloss fitted units, porcelain tiled floor, integrated hob, oven and dishwasher. Sliding patio doors lead out to a sheltered area ideal for outdoor dining. Utility Room With plumbing for a washing machine, porcelain tiled floor, open shelving and side access. Living Room Cosy living room with dual aspect windows, solid timber floor, ornate cast iron fireplace and views to the gardens and sea. Bedroom 1 Primary double bedroom with corner aspect windows providing garden views, built in wardrobes, laminate timber floor and an ensuite. Ensuite Bathroom Ceramic tiled floor and partially tiled walls, corner shower, wc and wash hand basin. Bedroom 2 Currently used as a dressing room with built in wardrobes and a laminate timber floor. Bedroom 3 With a laminate timber floor and a built in wardrobe. Bathroom Stylish tiling throughout with freestanding tub, wc and wash hand basin. Upstairs Landing area with velux window. Attic Room 1 Currently used as a home office with a laminate timber floor, large velux window provides views to the sea. Shower Room With tasteful tiling, corner electric shower, wc and wash hand basin with vanity. Attic Room 2 Large attic room with a laminate floor and velux window with sea views. Garden Room Garden room with insulation and electricity, will suit many uses. Garage Large 60sqm detached garage with roller door and pedestrain access.
The local area
The local area
Sold properties in this area
Stay informed with market trends
Local schools and transport

Learn more about what this area has to offer.
School Name | Distance | Pupils | |||
|---|---|---|---|---|---|
| School Name | Brittas Bay Mxd National School | Distance | 2.3km | Pupils | 133 |
| School Name | St Mary's National School Barndarrig | Distance | 2.3km | Pupils | 30 |
| School Name | Scoil San Eoin | Distance | 5.3km | Pupils | 44 |
School Name | Distance | Pupils | |||
|---|---|---|---|---|---|
| School Name | St Joseph's National School Glenealy | Distance | 7.4km | Pupils | 113 |
| School Name | Wicklow Educate Together National School | Distance | 7.5km | Pupils | 382 |
| School Name | St Patrick's National School | Distance | 7.6km | Pupils | 369 |
| School Name | Holy Rosary School | Distance | 7.7km | Pupils | 425 |
| School Name | Glebe National School | Distance | 8.1km | Pupils | 207 |
| School Name | Gaelscoil Chill Mhantáin | Distance | 8.4km | Pupils | 251 |
| School Name | St Coen's National School | Distance | 9.2km | Pupils | 319 |
School Name | Distance | Pupils | |||
|---|---|---|---|---|---|
| School Name | Wicklow Educate Together Secondary School | Distance | 7.8km | Pupils | 375 |
| School Name | Coláiste Chill Mhantáin | Distance | 8.2km | Pupils | 933 |
| School Name | East Glendalough School | Distance | 8.5km | Pupils | 366 |
School Name | Distance | Pupils | |||
|---|---|---|---|---|---|
| School Name | Avondale Community College | Distance | 10.8km | Pupils | 624 |
| School Name | Gaelcholáiste Na Mara | Distance | 13.8km | Pupils | 302 |
| School Name | St. Mary's College | Distance | 13.9km | Pupils | 540 |
| School Name | Arklow Cbs | Distance | 14.1km | Pupils | 383 |
| School Name | Glenart College | Distance | 14.4km | Pupils | 629 |
| School Name | Colaiste Chraobh Abhann | Distance | 20.9km | Pupils | 774 |
| School Name | Greystones Community College | Distance | 24.5km | Pupils | 630 |
Type | Distance | Stop | Route | Destination | Provider | ||||||
|---|---|---|---|---|---|---|---|---|---|---|---|
| Type | Bus | Distance | 2.2km | Stop | Ballinacor | Route | 740a | Destination | Dublin Airport | Provider | Wexford Bus |
| Type | Bus | Distance | 3.4km | Stop | Jack Whites Cross | Route | 740a | Destination | Beresford Place | Provider | Wexford Bus |
| Type | Bus | Distance | 3.4km | Stop | Jack Whites Cross | Route | 740a | Destination | Dublin Airport | Provider | Wexford Bus |
Type | Distance | Stop | Route | Destination | Provider | ||||||
|---|---|---|---|---|---|---|---|---|---|---|---|
| Type | Bus | Distance | 3.5km | Stop | Jack Whites Cross | Route | 740a | Destination | Gorey | Provider | Wexford Bus |
| Type | Bus | Distance | 6.5km | Stop | Ballynerrin | Route | 183 | Destination | Arklow | Provider | Tfi Local Link Carlow Kilkenny Wicklow |
| Type | Bus | Distance | 6.6km | Stop | Ballynerrin Road | Route | 183 | Destination | Wicklow | Provider | Tfi Local Link Carlow Kilkenny Wicklow |
| Type | Bus | Distance | 6.6km | Stop | Ballynerrin Road | Route | 183 | Destination | Wicklow | Provider | Tfi Local Link Carlow Kilkenny Wicklow |
| Type | Bus | Distance | 6.8km | Stop | Rosehill | Route | 133 | Destination | Dublin | Provider | Bus Éireann |
| Type | Bus | Distance | 6.8km | Stop | Rosehill | Route | 131 | Destination | Drop Off | Provider | Bus Éireann |
| Type | Bus | Distance | 6.8km | Stop | Rosehill | Route | 183 | Destination | Wicklow | Provider | Tfi Local Link Carlow Kilkenny Wicklow |
Your Mortgage and Insurance Tools
Check off the steps to purchase your new home
Use our Buying Checklist to guide you through the whole home-buying journey.
Budget calculator
Calculate how much you can borrow and what you'll need to save
BER Details
BER No: 106337017
Ad performance
- Date listed15/08/2025
- Views7,787
- Potential views if upgraded to an Advantage Ad12,693
Daft ID: 16183524

