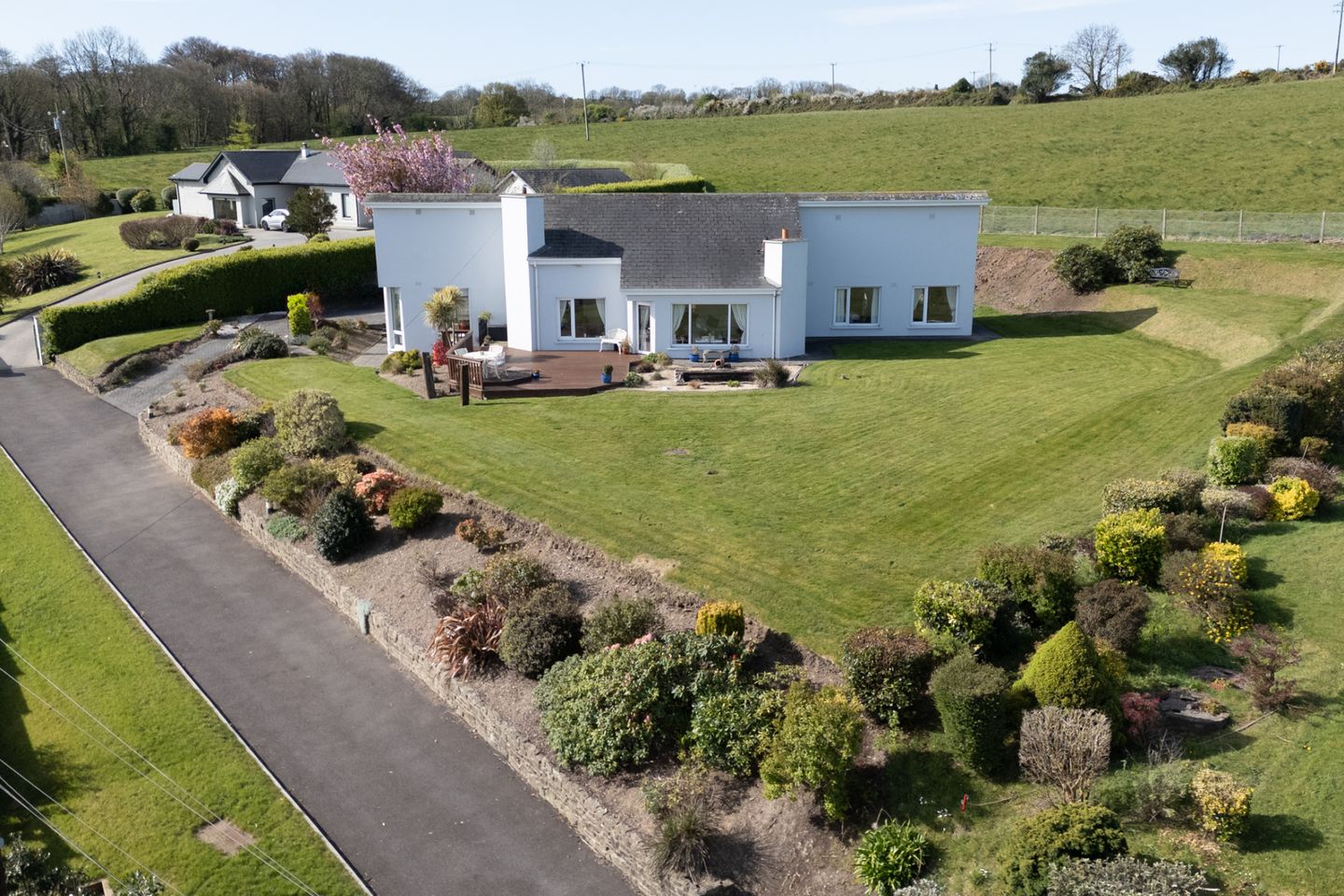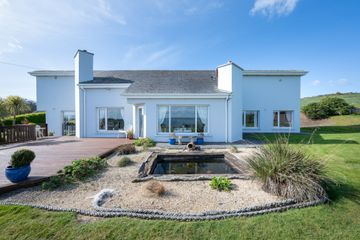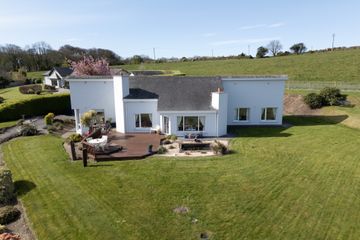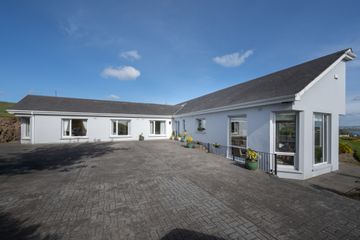



Wynfield, Church Road, Crosshaven, Co. Cork, P43WK18
€1,300,000
- Price per m²:€6,132
- Estimated Stamp Duty:€16,000
- Selling Type:By Private Treaty
- BER No:117785188
- Energy Performance:224.29 kWh/m2/yr
About this property
Description
Nestled on a most private site of approx. 0.5 acres in a quiet cul de sac of only four detached homes is Wynfield - a stunning, architecturally designed four / five bedroomed detached residence of approx. 212 sq.m (2,282 sq.ft). Due to the elevated position of the site, the property enjoys the most fantastic, uninterrupted water / harbour views as well as views over the village of Crosshaven and over towards Currabinny. Completed in 1997, the design was ahead of its time with its unconventional shape, open plan layout and split levels, all of which were done to accommodate the site and take full advantage of the spectacular views. With this in mind, all of the reception rooms face out to the water, each with large windows to take in the vista as well as flooding the house with natural light. The property arrives to the market in superb condition having been lovingly maintained by its current owners over the years. The decor and colour palette used throughout the home accentuate the feeling of brightness and space, whilst also creating a very comfortable atmosphere in each room. There is a lovely balance between living and bedroom accommodation, with all rooms enjoying generous proportions. There is an entrance hall, WC, kitchen which is open plan to the family room and dining room, utility room, lounge, main bathroom and five double bedrooms. Externally, there is a large cobblelock driveway that offers ample parking for several cars, a detached garage, generous decking area that can be accessed from the family room and lounge as well as a lawned area to the front which is lined with a planting bed with mature shrubs. A description of this property would not be complete without mentioning its convenient position within Crosshaven, being within easy walking distance of primary and secondary schools, restaurants / pubs, sports clubs, the Royal Cork Yacht Club, picturesque walkways and approx. 20 minute drive from Cork airport. In addition, Crosshaven is served by the 220 & 220X bus routes, providing direct access to Carrigaline, Douglas, Cork city and Ballincollig. In summary, this truly is a unique opportunity to acquire a wonderful coastal home in turnkey condition which needs to be seen to be fully appreciated. Entrance Hall 4.85 x 2.28. Bright and welcoming entrance hall that sets the tone for the rest of the house. There is a combination of solid Canadian white oak and Chinese slate flooring, dado rail, recessed lighting, coving and a cloakroom. Kitchen 4.86 x 3.64. The kitchen is open plan to the family room and dining room and is flooded with natural light. The high quality, hand painted kitchen units provide ample storage space at both floor and eye-level. The countertops are granite and there is pine ceiling panelling. Dining Room 4.87 x 4.77. The kitchen and dining room are open plan with a split level. As you make your way down the steps to the dining room, it immediately impresses with its panoramic views and 11.5ft ceilings. This room features solid Canadian white oak flooring and pine ceiling panelling. Family Room 4.70 x 4.62. Open plan to the kitchen and dining room, the family room enjoys a dual aspect with a large window and glazed sliding door taking in the stunning views on offer as well as providing great natural light. This room features solid Canadian white oak floor, recessed lighting, coving and solid fuel stove. Living Room 5.32 x 6.06. Accessed via double doors from the entrance hall, this beautiful reception room enjoys generous proportions and stunning harbour views. There is solid Canadian white oak flooring, recessed lighting, coving, unique French fireplace and large picture windows that perfectly frame the wonderful views. Utility Room 3.66 x 1.48. Conveniently located just off the kitchen, the utility room provides additional worktop and storage space, as well as plumbing for washing machine and dryer. WC 1.44 x 1.86. Two-piece suite with tiled flooring and walls. Bedroom 1 5.45 x 3.46. Generously appointed main bedroom overlooking the front of the property. This room features solid Canadian white oak flooring, recessed lighting, coving and a large walk-in wardrobe. En-Suite 2.41 x 1.34. Fully tiled three-piece electric shower suite. Bedroom 2 3.94 x 3.66. Spacious double bedroom positioned to the front of the house with recessed lighting and solod Canadian white oak flooring. Bedroom 3 3.68 x 3.65. Spacious double bedroom positioned to the front of the house with recessed lighting and solod Canadian white oak flooring. Bedroom 4 3.58 x 3.67. Spacious double bedroom with solid Canadian white oak flooring, recessed lighting and large window that overlooks the garden and harbour. Bedroom 5 / Office 4.87 x 2.47. Multi-purpose room currently being used as a home office but equally would be an ideal fifth bedroom or childrens' playroom. Bathroom 3.56 x 2.94. Spacious fully tiled bathroom with four-piece bath and electric shower suite. There is also a skylight providing great natural light. Garden The property is set on a mature, elevated site of approx. 0.5 acres and enjoys superb privacy. The house itself is at the rear of the site so that the views can be enjoyed from both indoors and outdoors. There is a large cobblelock driveway to the front which offers ample parking for multiple cars. There is also a large, detached block built garage at the end of the driveway. There is a large decking which can be accessed from the family room & living room, ideal for outdoor dining / entertaining and offers a fantastic vantage point over the harbour and village of Crosshaven. Beyond the decking is a lawn which is lined with mature shrubs and plants. There is also a private rear patio, so that there is an outdoor space to take advantage of the sun at all times of the day.
The local area
The local area
Sold properties in this area
Stay informed with market trends
Local schools and transport

Learn more about what this area has to offer.
School Name | Distance | Pupils | |||
|---|---|---|---|---|---|
| School Name | Templebreedy National School | Distance | 150m | Pupils | 74 |
| School Name | S N Bun An Tsabhairne | Distance | 370m | Pupils | 191 |
| School Name | Crosshaven Boys National School | Distance | 540m | Pupils | 224 |
School Name | Distance | Pupils | |||
|---|---|---|---|---|---|
| School Name | Ringskiddy National School | Distance | 3.3km | Pupils | 58 |
| School Name | Whitegate National School | Distance | 5.1km | Pupils | 79 |
| School Name | Shanbally National School | Distance | 5.3km | Pupils | 206 |
| School Name | Bunscoil Rinn An Chabhlaigh | Distance | 5.8km | Pupils | 671 |
| School Name | Cobh National School | Distance | 6.0km | Pupils | 22 |
| School Name | Scoil Barra Naofa | Distance | 6.1km | Pupils | 202 |
| School Name | St Marys National School | Distance | 6.2km | Pupils | 259 |
School Name | Distance | Pupils | |||
|---|---|---|---|---|---|
| School Name | Coláiste Muire- Réalt Na Mara | Distance | 270m | Pupils | 518 |
| School Name | Edmund Rice College | Distance | 5.9km | Pupils | 577 |
| School Name | Coláiste Muire | Distance | 6.2km | Pupils | 704 |
School Name | Distance | Pupils | |||
|---|---|---|---|---|---|
| School Name | Carrignafoy Community College | Distance | 6.3km | Pupils | 356 |
| School Name | Carrigaline Community School | Distance | 6.4km | Pupils | 1060 |
| School Name | Gaelcholáiste Charraig Ui Leighin | Distance | 6.6km | Pupils | 283 |
| School Name | St Peter's Community School | Distance | 8.0km | Pupils | 353 |
| School Name | St Francis Capuchin College | Distance | 9.5km | Pupils | 777 |
| School Name | Carrigtwohill Community College | Distance | 12.4km | Pupils | 841 |
| School Name | Nagle Community College | Distance | 12.6km | Pupils | 297 |
Type | Distance | Stop | Route | Destination | Provider | ||||||
|---|---|---|---|---|---|---|---|---|---|---|---|
| Type | Bus | Distance | 260m | Stop | Brightwater | Route | 220a | Destination | Fort Camden | Provider | Bus Éireann |
| Type | Bus | Distance | 330m | Stop | Brightwater | Route | 220a | Destination | South Mall | Provider | Bus Éireann |
| Type | Bus | Distance | 330m | Stop | Brightwater | Route | 220x | Destination | Crosshaven | Provider | Bus Éireann |
Type | Distance | Stop | Route | Destination | Provider | ||||||
|---|---|---|---|---|---|---|---|---|---|---|---|
| Type | Bus | Distance | 330m | Stop | Brightwater | Route | 220x | Destination | Ovens | Provider | Bus Éireann |
| Type | Bus | Distance | 430m | Stop | Crosshaven | Route | 220x | Destination | Carrigaline | Provider | Bus Éireann |
| Type | Bus | Distance | 430m | Stop | Crosshaven | Route | 220x | Destination | Crosshaven | Provider | Bus Éireann |
| Type | Bus | Distance | 430m | Stop | Crosshaven | Route | 220x | Destination | Ovens | Provider | Bus Éireann |
| Type | Bus | Distance | 430m | Stop | Crosshaven | Route | 220 | Destination | Ovens | Provider | Bus Éireann |
| Type | Bus | Distance | 430m | Stop | Crosshaven | Route | 220x | Destination | Grand Parade | Provider | Bus Éireann |
| Type | Bus | Distance | 430m | Stop | Crosshaven | Route | 220a | Destination | South Mall | Provider | Bus Éireann |
Your Mortgage and Insurance Tools
Check off the steps to purchase your new home
Use our Buying Checklist to guide you through the whole home-buying journey.
Budget calculator
Calculate how much you can borrow and what you'll need to save
BER Details
BER No: 117785188
Energy Performance Indicator: 224.29 kWh/m2/yr
Ad performance
- Date listed16/05/2025
- Views17,832
- Potential views if upgraded to an Advantage Ad29,066
Daft ID: 16091578

