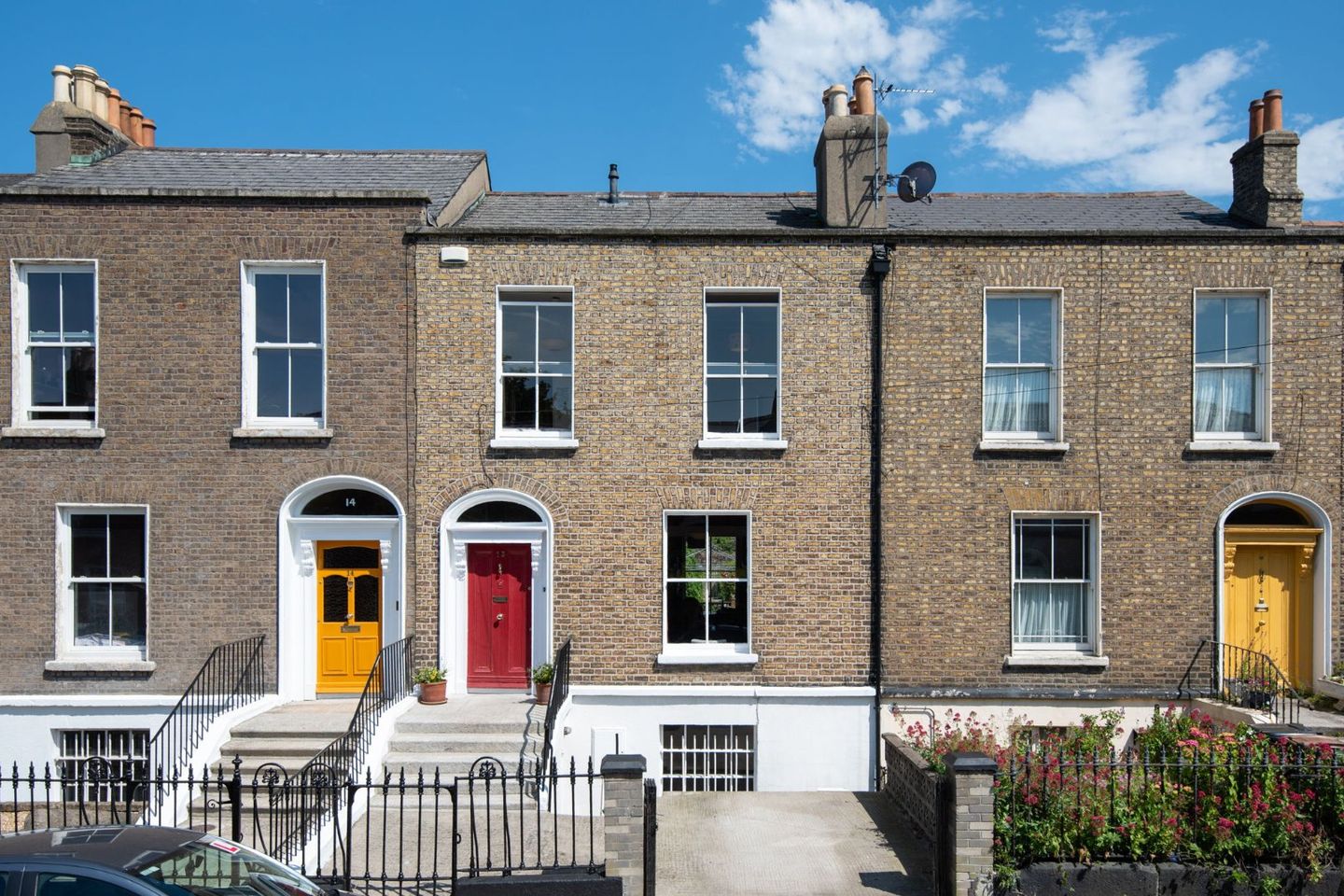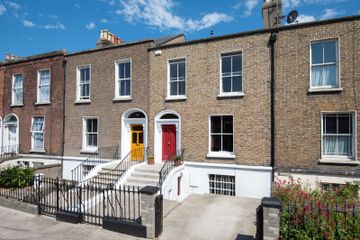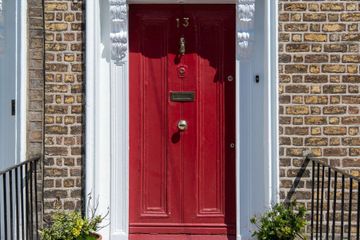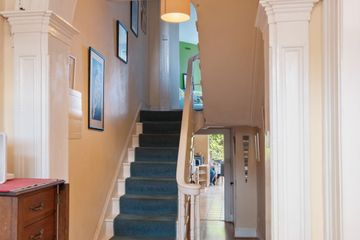



13 Longwood Avenue, Portobello, Dublin 8, D08F2A0
€1,400,000
- Price per m²:€6,364
- Estimated Stamp Duty:€18,000
- Selling Type:By Private Treaty
- BER No:117136259
- Energy Performance:253.99 kWh/m2/yr
About this property
Highlights
- Substantial five-bedroom family home
- Excellent location
- Planning permission for development of Mews
- Beautiful manicured garden
- Off-street parking
Description
DNG are delighted to introduce this beautifully presented Victorian family home to the market. Hidden behind the brick façade is a family home which has been lovingly cared for and maintained over the years by its current owners. Extending to a very generous c. 220 sq.m. this bright and spacious home has many original period features including cornicing, original fireplaces, solid timber floors, original staircase and Victorian tiles. Upon entry is a bright and welcoming hallway with high ceilings and beautiful coving and centre rose and with guest WC. To the front sits a grand living room with sash windows, original shutters and fireplace. Double doors lead through to a dining room which overlooks the rear garden. Upstairs in the return is a study/office and on the top floor there are three bedrooms (two double) and a main family bathroom. At basement level we have both access via its own door to the front and also at the rear into the patio/garden. There are two large double bedrooms and a generous size bathroom plus utility room. The kitchen flooded with light was originally a conservatory converted and fitted with floor & wall units with double doors opening onto an attractive decking area perfect for al fresco dining. The show stopper to this house is the c. 70 foot garden to the rear. Beyond the decking area is a manicured lawn with mature shrubs and rose bushes. There is a strong element of privacy and serenity in the garden which is so quiet and peaceful, it's hard to believe you are in the heart of Portobello. At the end of the garden is an old workshop which has an abundance of space and again feels like you are in the countryside. There is a laneway access at the back of the workshop just off Bloomfield Avenue. There is planning permission for a two story mews at the rear of the garden where the old workshop currently stands. It also provides an excellent opportunity for the new owner to develop a mews extending to c 90 sqm with its own laneway access. Planning documents are available upon request. This is a unique feature as this is the only property on the road that has rear access. The location of this property is second to none. The property is located within walking distance to the City Centre and yet there is a quiet and peaceful surrounding. Weekend and evening living is ideal with the likes of Leonards Corner Bar, Bastible, Noshington, MVP, Little Bird Cafe, and BiBi's all within a short stroll. A number of regular bus routes travel to the city along the South Circular Road. Other notable amenities convenient to this property include Camden Street, Griffith College Dublin, Trinity College Dublin, Griffith Barracks Multi-denominational School, St Catherin's, Portobello Educate Together, St. James' Hospital, Heuston Station and The Phoenix Park. Early viewing advised. Entrance Hallway Living Room 4.11m x 4.46m Dining Room 4.11m x 4.52m Kitchen 2.77m x 6.30m W.C Basement Level Bedroom One 4.57m x 4.18m Bedroom Two 4.07m x 4.79m Bathroom 2.31m x 3.01m Utility Room 2.31m x 2.00m Upstairs Bedroom Three 2.96m x 3.40m Bedroom Four 3.61m x 4.53m Bedroom Five 4.28m x 4.44m Study / Office 2.31m x 4.54m Bathroom 1.91m x 2.53m
The local area
The local area
Sold properties in this area
Stay informed with market trends
Local schools and transport

Learn more about what this area has to offer.
School Name | Distance | Pupils | |||
|---|---|---|---|---|---|
| School Name | Harcourt Terrace Educate Together National School | Distance | 430m | Pupils | 206 |
| School Name | Griffith Barracks Multi D School | Distance | 430m | Pupils | 387 |
| School Name | Bunscoil Synge Street | Distance | 490m | Pupils | 101 |
School Name | Distance | Pupils | |||
|---|---|---|---|---|---|
| School Name | St Clare's Primary School | Distance | 520m | Pupils | 181 |
| School Name | Scoil Treasa Naofa | Distance | 550m | Pupils | 165 |
| School Name | Presentation Primary School | Distance | 550m | Pupils | 229 |
| School Name | St Catherine's National School | Distance | 690m | Pupils | 187 |
| School Name | St. Louis National School | Distance | 800m | Pupils | 622 |
| School Name | Harold's Cross Etns | Distance | 840m | Pupils | 148 |
| School Name | St Brigid's Primary School | Distance | 870m | Pupils | 228 |
School Name | Distance | Pupils | |||
|---|---|---|---|---|---|
| School Name | Synge Street Cbs Secondary School | Distance | 440m | Pupils | 291 |
| School Name | St. Mary's College C.s.sp., Rathmines | Distance | 580m | Pupils | 498 |
| School Name | Presentation College | Distance | 630m | Pupils | 221 |
School Name | Distance | Pupils | |||
|---|---|---|---|---|---|
| School Name | Harolds Cross Educate Together Secondary School | Distance | 850m | Pupils | 350 |
| School Name | St Patricks Cathedral Grammar School | Distance | 910m | Pupils | 302 |
| School Name | Rathmines College | Distance | 950m | Pupils | 55 |
| School Name | St. Louis High School | Distance | 1.1km | Pupils | 684 |
| School Name | Catholic University School | Distance | 1.3km | Pupils | 547 |
| School Name | Loreto College | Distance | 1.3km | Pupils | 584 |
| School Name | Clogher Road Community College | Distance | 1.5km | Pupils | 269 |
Type | Distance | Stop | Route | Destination | Provider | ||||||
|---|---|---|---|---|---|---|---|---|---|---|---|
| Type | Bus | Distance | 120m | Stop | Clanbrassil Upper | Route | 16 | Destination | Ballinteer | Provider | Dublin Bus |
| Type | Bus | Distance | 120m | Stop | Clanbrassil Upper | Route | 16d | Destination | Ballinteer | Provider | Dublin Bus |
| Type | Bus | Distance | 120m | Stop | Clanbrassil Upper | Route | 9 | Destination | Limekiln Avenue | Provider | Dublin Bus |
Type | Distance | Stop | Route | Destination | Provider | ||||||
|---|---|---|---|---|---|---|---|---|---|---|---|
| Type | Bus | Distance | 120m | Stop | Clanbrassil Upper | Route | 49 | Destination | The Square | Provider | Dublin Bus |
| Type | Bus | Distance | 120m | Stop | Clanbrassil Upper | Route | 54a | Destination | Kiltipper | Provider | Dublin Bus |
| Type | Bus | Distance | 130m | Stop | Spencer Street South | Route | 68 | Destination | Newcastle | Provider | Dublin Bus |
| Type | Bus | Distance | 130m | Stop | Spencer Street South | Route | 16 | Destination | Ballinteer | Provider | Dublin Bus |
| Type | Bus | Distance | 130m | Stop | Spencer Street South | Route | 122 | Destination | Drimnagh Road | Provider | Dublin Bus |
| Type | Bus | Distance | 130m | Stop | Spencer Street South | Route | 68a | Destination | Bulfin Road | Provider | Dublin Bus |
| Type | Bus | Distance | 130m | Stop | Spencer Street South | Route | 16d | Destination | Ballinteer | Provider | Dublin Bus |
Your Mortgage and Insurance Tools
Check off the steps to purchase your new home
Use our Buying Checklist to guide you through the whole home-buying journey.
Budget calculator
Calculate how much you can borrow and what you'll need to save
BER Details
BER No: 117136259
Energy Performance Indicator: 253.99 kWh/m2/yr
Statistics
- 30/11/2025Entered
- 12,217Property Views
- 19,914
Potential views if upgraded to a Daft Advantage Ad
Learn How
Similar properties
€1,400,000
13 Longwood Avenue, South Circular Road, Portobello, Dublin 8, D08F2A05 Bed · 3 Bath · Terrace€1,595,000
12 Winton Road, Ranelagh, Dublin 6, D06KX337 Bed · 3 Bath · Detached€1,600,000
1 Stamer Street, Portobello, Dublin 8, D08DX8912 Bed · 8 Bath · End of Terrace€1,750,000
77 Leeson Street Upper, Dublin 4, D04E6P35 Bed · 3 Bath · Terrace
Daft ID: 16094110

