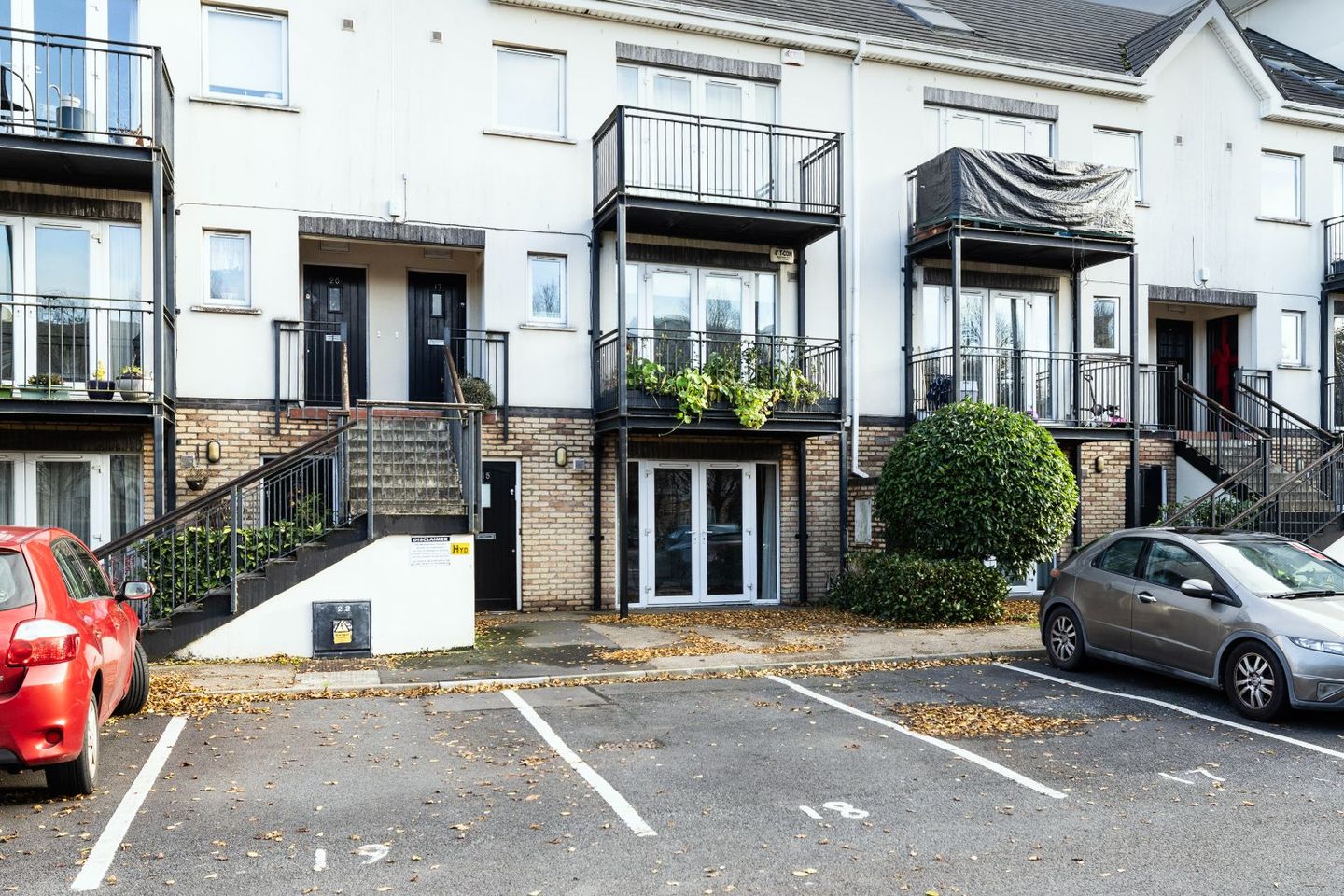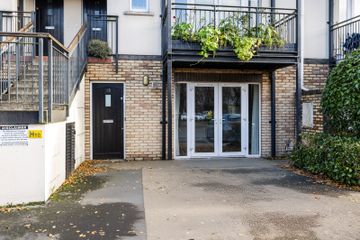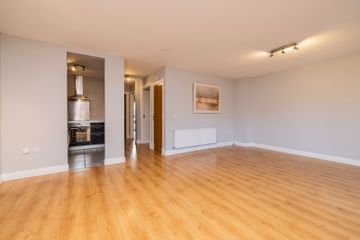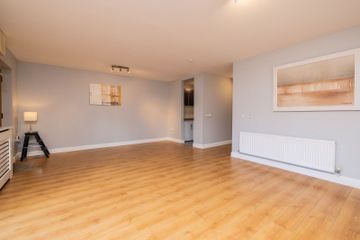



15 Melville Way, Finglas, Dublin 11, D11AX83
€250,000
- Price per m²:€3,846
- Estimated Stamp Duty:€2,500
- Selling Type:By Private Treaty
- BER No:118444835
- Energy Performance:167.05 kWh/m2/yr
About this property
Highlights
- Ground floor apartment spanning approx. 65 sq. mtrs
- Own Door access
- Two double bedrooms
- Previous Rent - €1,750.00 per month
- Integrated kitchen appliances, oven, hob, extractor Fan
Description
MOVEHOME ESTATE AGENTS .. are delighted to present Apartment 15 Melville Way to the open market. A superbly appointed two bedroom own door apartment that is sure to appeal to all those who cross its threshold. The apartment is in turn key condition and boasts bright and generous proportions throughout with high quality fittings and specification. Extending to 65 sq.mtrs/ 700 sq.ft. approx, the accommodation comprises of an inviting hallway, two double bedroom (One Master En-Suite), bathroom, a generous living/dining room and a separate well designed kitchen area. There is also the added bonus of an outdoor balcony area from the main bedroom. The location of this fine property is both quiet and yet highly convenient tranquil neighbourhood just off the Jamestown Road. Amenities abound in the surrounding area of Finglas with a selection of local shops, bars and restaurants right on your doorstep. The area is well served by both primary and secondary schools. The City Centre is a short bus ride away and commuters are very well catered for in the area with several bus routes serving the locale, this, in addition to close proximity to the M1 & M50 as well as being within a 5 minute drive of Ashtown train station makes this the ideal setting for a family home. Early viewing is essential to appreciate all this wonderful home has to offer and by appointment with MOVEHOME Estate Agents ... 01-8844690 ACCOMMODATION Ground Floor Entrance Hall 3.37m x 1.11m Living/Dining 4.32m x 3.60m 4.32m x 2.35m Kitchen 2.48m x 1.70m Master Bedroom 4.10m x 2.95m En-Suite 1.56m x 1.42m Bedroom 2 3.93m x 2.91m Bathroom 2.95m x 1.82m ** Overall area approx. 65 sq mtrs ** **Please note all measurements and floor plans are approximate and provided for guidance only* All information provided is to the best of our knowledge. The utmost of care and attention has been placed on providing factual and correct information. In certain cases some information may have been provided by the vendor to ourselves. While every care is taken in preparing particulars the firm do not hold themselves responsible for mistakes, errors or inaccuracies in our online advertising and give each and every viewer the right to get a professional opinion on any concern they may have.
The local area
The local area
Sold properties in this area
Stay informed with market trends
Local schools and transport

Learn more about what this area has to offer.
School Name | Distance | Pupils | |||
|---|---|---|---|---|---|
| School Name | St Josephs Girls National School | Distance | 1.2km | Pupils | 156 |
| School Name | St Canice's Girls National School | Distance | 1.2km | Pupils | 471 |
| School Name | St Canice's Boys National School | Distance | 1.2km | Pupils | 372 |
School Name | Distance | Pupils | |||
|---|---|---|---|---|---|
| School Name | St Kevin's Boys National School Finglas | Distance | 1.2km | Pupils | 132 |
| School Name | Youth Encounter Project | Distance | 1.3km | Pupils | 16 |
| School Name | Balcurris Senior School | Distance | 1.4km | Pupils | 154 |
| School Name | Gaelscoil Uí Earcáin | Distance | 1.5km | Pupils | 269 |
| School Name | Finglas Parochial National School | Distance | 1.5km | Pupils | 70 |
| School Name | Balcurris National School | Distance | 1.5km | Pupils | 156 |
| School Name | Holy Spirit Girls National School | Distance | 1.6km | Pupils | 254 |
School Name | Distance | Pupils | |||
|---|---|---|---|---|---|
| School Name | Beneavin De La Salle College | Distance | 1.3km | Pupils | 603 |
| School Name | St Michaels Secondary School | Distance | 1.6km | Pupils | 651 |
| School Name | Coláiste Eoin | Distance | 1.7km | Pupils | 276 |
School Name | Distance | Pupils | |||
|---|---|---|---|---|---|
| School Name | New Cross College | Distance | 1.9km | Pupils | 353 |
| School Name | St Kevins College | Distance | 2.0km | Pupils | 501 |
| School Name | Trinity Comprehensive School | Distance | 2.2km | Pupils | 574 |
| School Name | St Mary's Secondary School | Distance | 3.0km | Pupils | 836 |
| School Name | St. Aidan's C.b.s | Distance | 3.3km | Pupils | 728 |
| School Name | St. Dominic's College | Distance | 3.4km | Pupils | 778 |
| School Name | Cabra Community College | Distance | 3.5km | Pupils | 260 |
Type | Distance | Stop | Route | Destination | Provider | ||||||
|---|---|---|---|---|---|---|---|---|---|---|---|
| Type | Bus | Distance | 60m | Stop | Melville Road | Route | 140 | Destination | Rathmines | Provider | Dublin Bus |
| Type | Bus | Distance | 60m | Stop | Melville Road | Route | 83a | Destination | Harristown | Provider | Dublin Bus |
| Type | Bus | Distance | 60m | Stop | Melville Road | Route | 83 | Destination | Harristown | Provider | Dublin Bus |
Type | Distance | Stop | Route | Destination | Provider | ||||||
|---|---|---|---|---|---|---|---|---|---|---|---|
| Type | Bus | Distance | 60m | Stop | Melville Road | Route | N6 | Destination | Finglas Village | Provider | Go-ahead Ireland |
| Type | Bus | Distance | 60m | Stop | Melville Road | Route | 83a | Destination | Charlestown | Provider | Dublin Bus |
| Type | Bus | Distance | 60m | Stop | Melville Road | Route | 140 | Destination | O'Connell St | Provider | Dublin Bus |
| Type | Bus | Distance | 60m | Stop | Melville Road | Route | 9 | Destination | Charlestown | Provider | Dublin Bus |
| Type | Bus | Distance | 60m | Stop | Melville Road | Route | 83 | Destination | Charlestown | Provider | Dublin Bus |
| Type | Bus | Distance | 70m | Stop | Melville Road | Route | 9 | Destination | Limekiln Avenue | Provider | Dublin Bus |
| Type | Bus | Distance | 70m | Stop | Melville Road | Route | 83a | Destination | Kimmage | Provider | Dublin Bus |
Your Mortgage and Insurance Tools
Check off the steps to purchase your new home
Use our Buying Checklist to guide you through the whole home-buying journey.
Budget calculator
Calculate how much you can borrow and what you'll need to save
BER Details
BER No: 118444835
Energy Performance Indicator: 167.05 kWh/m2/yr
Statistics
- 5,046Property Views
Similar properties
€225,000
Apartment 16, The Maieston, Ballymun, Dublin 11, D11HX042 Bed · 2 Bath · Apartment€230,000
St. Canice's Square, Finglas, Dublin 112 Bed · 2 Bath · Apartment€240,000
11 Deanstown Green, Dublin 11, Finglas, Dublin 11, D11E9E43 Bed · 1 Bath · Terrace€245,000
Apartment 138, The Plaza, Shangan Road, Dublin 9, Ballymun, Dublin 9, D09N6Y82 Bed · 2 Bath · Apartment
€245,000
49 Lanesborough Court, Finglas, Dublin 112 Bed · 1 Bath · Apartment€245,000
11 Melville Square, Finglas, Dublin 112 Bed · 2 Bath · Apartment€245,000
18 Barry Avenue, Finglas, Dublin 113 Bed · 1 Bath · Terrace€249,000
13 Hazelcroft Gardens, Finglas, Dublin 113 Bed · 1 Bath · Terrace€249,000
52A Deanstown Avenue, Finglas, Dublin 112 Bed · 2 Bath · End of Terrace€249,000
100 Hampton Wood Avenue, Finglas, Dublin 112 Bed · 2 Bath · Apartment€249,000
23 Melville Drive, Finglas, Dublin 112 Bed · 1 Bath · Apartment€250,000
17 Dunsink Gardens, Finglas, Dublin 112 Bed · 1 Bath · End of Terrace
Daft ID: 16349178

