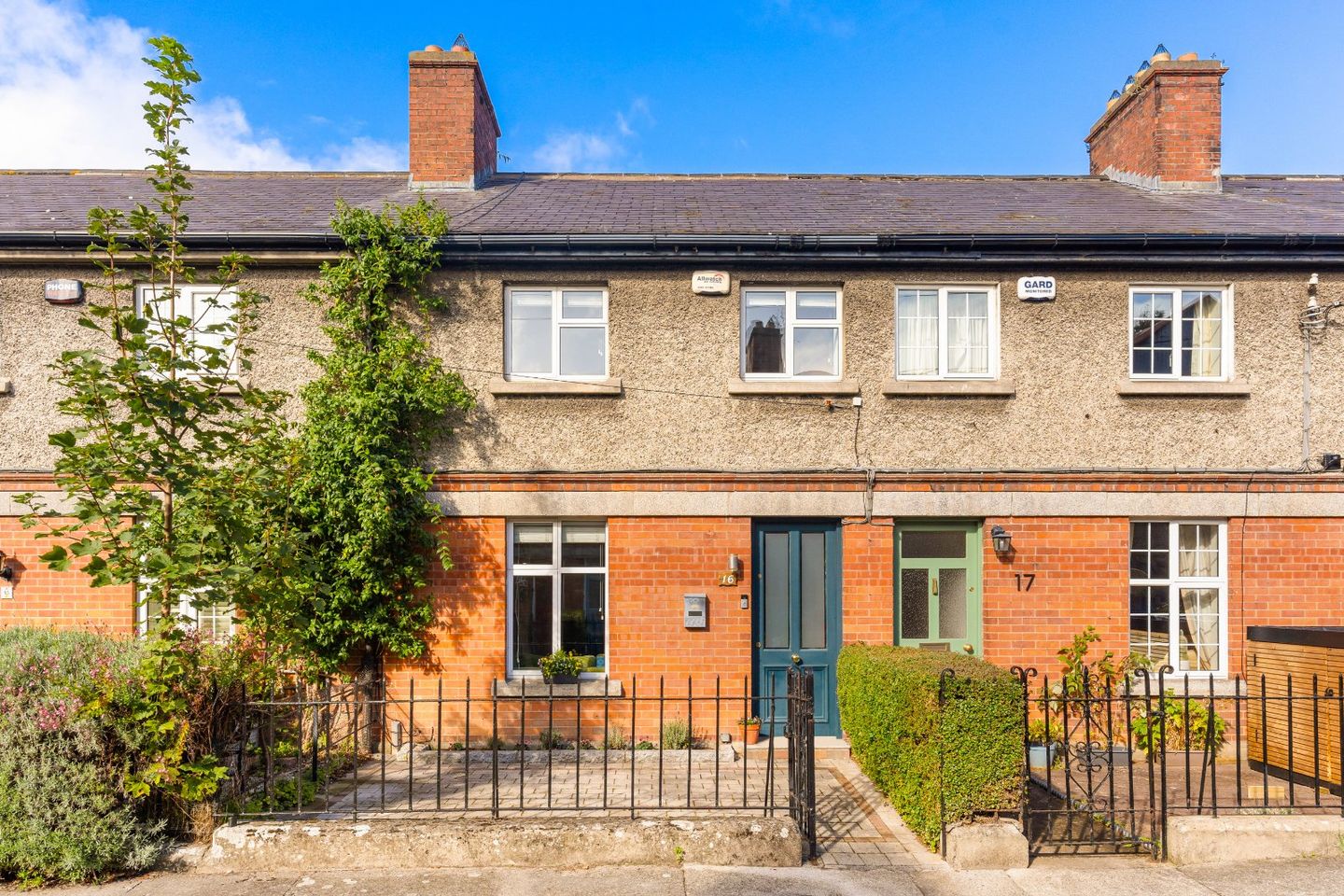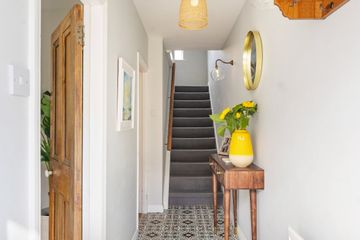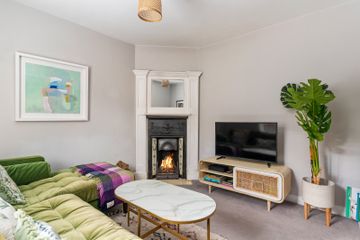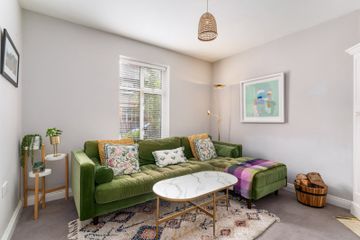



16 Saint Mary's Avenue, Rathfarnham, Dublin 14, D14EF88
€550,000
- Price per m²:€5,731
- Estimated Stamp Duty:€5,500
- Selling Type:By Private Treaty
- BER No:104207246
- Energy Performance:242.19 kWh/m2/yr
About this property
Highlights
- Three-Bedroom Extended Cottage
- Presented In Beautiful Condition Throughout
- Generous Extended Layout c.97 Square Metres
- Excellent Location Close To A Host Of Amenities
- Modern Gas Fired Central Heating
Description
DNG Rathfarnham are delighted to present 16 Saint Mary's Avenue to the market. This beautiful extended cottage offers a rare opportunity for buyers to acquire a lovely home presented in walk-in condition. Originally a smaller two-bedroom property number 16 has been cleverly extended to the rear to add living space and increase its size to an impressive 96 square metres of accommodation. The internal layout includes a welcoming entrance hall, bright front living room, spacious lounge, L-shaped kitchen/dining room, lobby, guest w.c and generous double bedroom all on the ground floor. Upstairs there is a large landing space, rear-facing single bedroom, family bathroom and a most impressive master bedroom which spans the entire front of the property. Outside, to the rear is a private walled garden with convenient utility shed and to the front there is an attractive paved front garden with period-style iron railings and gate. Presented in excellent condition and ready for its next owners 16 Saint Mary's Avenue would suit buyers looking for a home in an excellent location. With a host of amenities on your doorstep including schools at all levels, local shops restaurants and pubs in Rathfarnham Village, parks sports clubs and leisure activities and larger shopping centres at Rathfarnham, Nutgrove and Dundrum all nearby the house has everything needed for modern life right outside the door. Viewing of this fine home comes highly recommended and can be arranged with selling agent Dan Steen. Entrance Hall 4.35m x 1.15m. Bright and welcoming entrance hall with attractive tiled flooring. Living Room 3.35m x 3.25m. Beautiful bright living room with carpet flooring and attractive fireplace with open fire. Lounge 4.6m x 3.6m. Warm and comfortable reception room with wood flooring and attractive fireplace with open fire. Door leads to kitchen/dining room. Kitchen/Dining Room 4.35m x 2.35m. Bright L-shaped kitchen/dining room with wood floor and fully fitted kitchen with a host of appliances including electric oven & hob, fridge-freezer and dishwasher. Attractive subway-style splashback. Large skylights ensure lots of natural light. Door to rear garden and separate door to lobby, guest w.c and bedroom. Lobby 1.0m x 0.8m. Lobby with wood floor. Guest W.C 1.0m x 0.95m. Convenient guest w.c with wood floor and wash basin. Bedroom 3.4m x 2.3m. Ground floor double bedroom with carpet floor. Lots of space allowing it to double as a home office and storage above in attic space with access hatch. Landing 4.25m x 1.7m. Generous landing space with carpet flooring, hot press and attic access hatch above. Bedroom 2.75m x 2.4m. Bright rear-facing bedroom with carpet flooring and built-in wardrobe. Bathroom 2.75m x 1.75m. Lovely family bathroom with wood effect vinyl flooring, w.c, wash basin, full-size bath with Mira electric shower and attractive decorative fireplace. Large skylight above. Bedroom 4.6m x 3.4m. Impressive front-facing master bedroom with carpet flooring, built-in wardrobes and decorative fireplace. Rear Garden 7.0m x 2.6m. Private walled rear garden with attractive paving, outdoor tap and practical utility shed. Utility Shed 2.25m x 0.75m. Practical utility shed with power and plumbing for washing machine.
The local area
The local area
Sold properties in this area
Stay informed with market trends
Local schools and transport
Learn more about what this area has to offer.
School Name | Distance | Pupils | |||
|---|---|---|---|---|---|
| School Name | St Mary's Boys National School | Distance | 270m | Pupils | 388 |
| School Name | Clochar Loreto National School | Distance | 780m | Pupils | 468 |
| School Name | Rathfarnham Educate Together | Distance | 920m | Pupils | 205 |
School Name | Distance | Pupils | |||
|---|---|---|---|---|---|
| School Name | Good Shepherd National School | Distance | 1.1km | Pupils | 213 |
| School Name | Rathfarnham Parish National School | Distance | 1.3km | Pupils | 220 |
| School Name | Ballyroan Boys National School | Distance | 1.3km | Pupils | 388 |
| School Name | Zion Parish Primary School | Distance | 1.4km | Pupils | 97 |
| School Name | St Pius X Girls National School | Distance | 1.4km | Pupils | 544 |
| School Name | St Joseph's Terenure | Distance | 1.4km | Pupils | 379 |
| School Name | St Pius X Boys National School | Distance | 1.5km | Pupils | 509 |
School Name | Distance | Pupils | |||
|---|---|---|---|---|---|
| School Name | Loreto High School, Beaufort | Distance | 520m | Pupils | 645 |
| School Name | Gaelcholáiste An Phiarsaigh | Distance | 670m | Pupils | 304 |
| School Name | Our Lady's School | Distance | 790m | Pupils | 798 |
School Name | Distance | Pupils | |||
|---|---|---|---|---|---|
| School Name | Terenure College | Distance | 1.1km | Pupils | 798 |
| School Name | The High School | Distance | 1.3km | Pupils | 824 |
| School Name | De La Salle College Churchtown | Distance | 1.5km | Pupils | 417 |
| School Name | Coláiste Éanna | Distance | 1.5km | Pupils | 612 |
| School Name | Presentation Community College | Distance | 1.6km | Pupils | 458 |
| School Name | Stratford College | Distance | 1.6km | Pupils | 191 |
| School Name | Sancta Maria College | Distance | 1.8km | Pupils | 574 |
Type | Distance | Stop | Route | Destination | Provider | ||||||
|---|---|---|---|---|---|---|---|---|---|---|---|
| Type | Bus | Distance | 80m | Stop | Butterfield Avenue | Route | S6 | Destination | The Square | Provider | Go-ahead Ireland |
| Type | Bus | Distance | 80m | Stop | Butterfield Avenue | Route | 15d | Destination | Whitechurch | Provider | Dublin Bus |
| Type | Bus | Distance | 80m | Stop | Butterfield Avenue | Route | 15b | Destination | Stocking Ave | Provider | Dublin Bus |
Type | Distance | Stop | Route | Destination | Provider | ||||||
|---|---|---|---|---|---|---|---|---|---|---|---|
| Type | Bus | Distance | 90m | Stop | Rathfarnham Church | Route | 74 | Destination | Eden Quay | Provider | Dublin Bus |
| Type | Bus | Distance | 120m | Stop | Willbrook Road | Route | 49n | Destination | Tallaght | Provider | Nitelink, Dublin Bus |
| Type | Bus | Distance | 120m | Stop | Willbrook Road | Route | 74 | Destination | Dundrum | Provider | Dublin Bus |
| Type | Bus | Distance | 130m | Stop | Owendore Avenue | Route | 15b | Destination | Merrion Square | Provider | Dublin Bus |
| Type | Bus | Distance | 130m | Stop | Owendore Avenue | Route | S6 | Destination | Blackrock | Provider | Go-ahead Ireland |
| Type | Bus | Distance | 130m | Stop | Owendore Avenue | Route | Um08 | Destination | Riverside Cottages | Provider | Slevins Coaches |
| Type | Bus | Distance | 130m | Stop | Owendore Avenue | Route | 15d | Destination | Merrion Square | Provider | Dublin Bus |
Your Mortgage and Insurance Tools
Check off the steps to purchase your new home
Use our Buying Checklist to guide you through the whole home-buying journey.
Budget calculator
Calculate how much you can borrow and what you'll need to save
A closer look
BER Details
BER No: 104207246
Energy Performance Indicator: 242.19 kWh/m2/yr
Statistics
- 27/09/2025Entered
- 5,301Property Views
- 8,641
Potential views if upgraded to a Daft Advantage Ad
Learn How
Daft ID: 16277110


