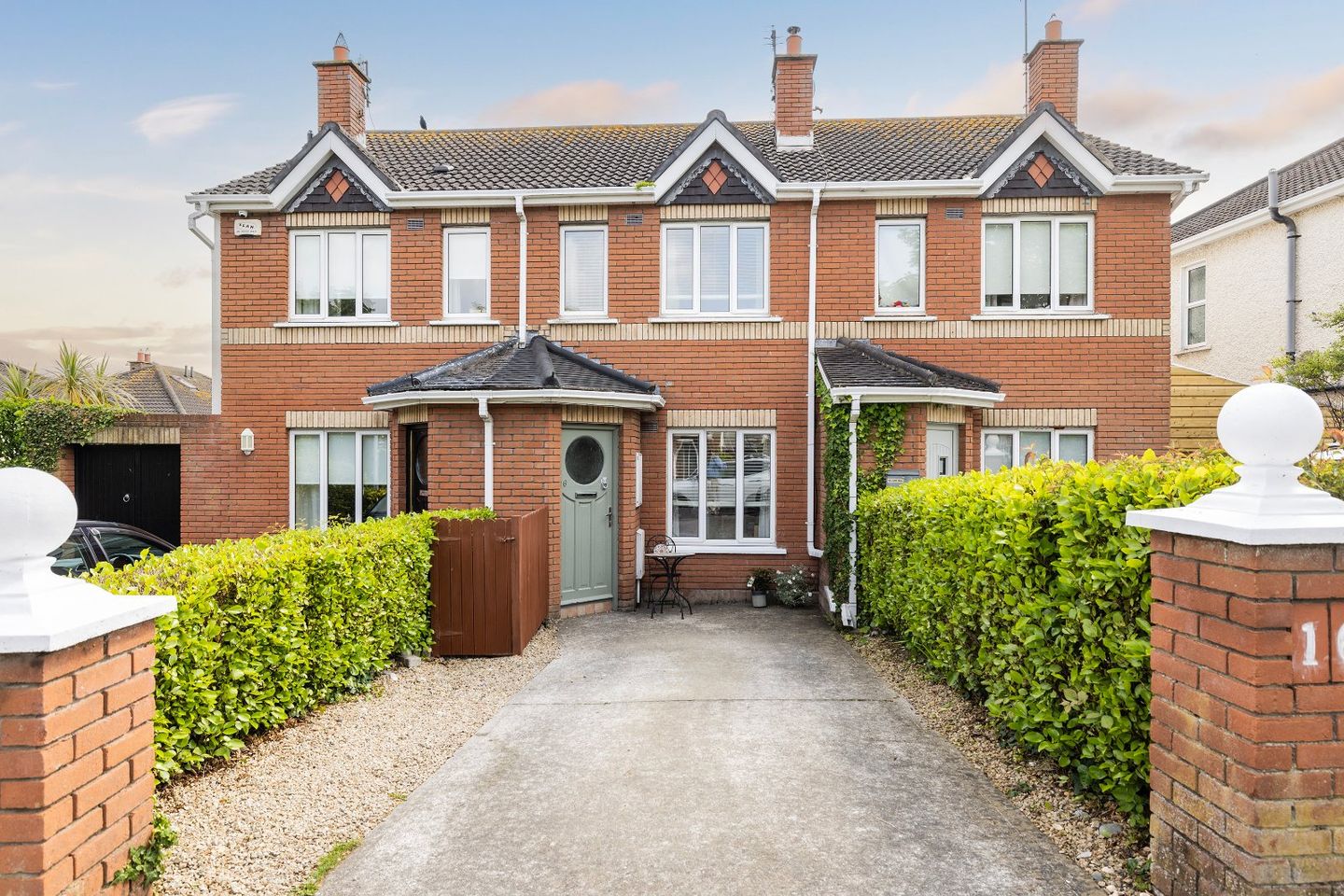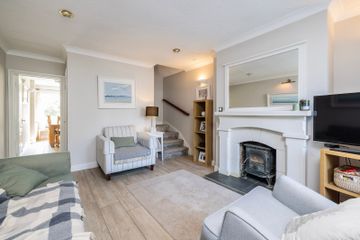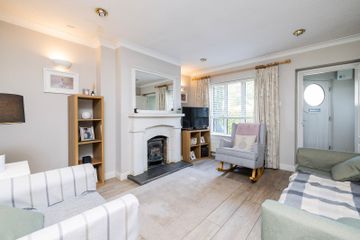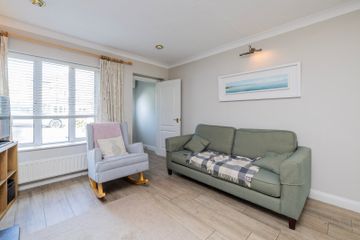



16 The Rise, Skerries Rock, Skerries, Co. Dublin, K34DT35
€445,000
- Estimated Stamp Duty:€4,450
- Selling Type:By Private Treaty
- BER No:110224615
- Energy Performance:177.42 kWh/m2/yr
About this property
Highlights
- Attic Conversion
- Double Glazed Windows Throughout
- G.F.C.H. with Upgraded Gas Boiler
- Off Street Parking
- Private Rear Garden
Description
DNG McKenna Healy are proud to present No. 16 The Rise to the market — a beautifully maintained two-bedroom family home with the added benefit of an attic conversion. This charming red brick property offers bright, spacious, and well-proportioned accommodation throughout. Ideally located on The Rise, a sought-after road within a mature and well-planned residential development, the home is just a short stroll from Skerries town centre and the train station. The accommodation comprises an inviting entrance hall, a generous living room, a modern kitchen/dining area, two large double bedrooms, a contemporary shower room, and an attic conversion complete with en-suite bathroom — perfect as a home office, guest room, or additional living space. To the rear, a private and sunny garden has been thoughtfully landscaped for low maintenance, while off-street parking is available to the front. Skerries is a vibrant seaside town renowned for its sandy beaches, charming harbour, and lively community atmosphere. It boasts excellent sports facilities including golf, sailing, rugby, soccer, GAA, and tennis clubs — all close at hand. The area is well-served by public transport, with Skerries train station just a short walk away, offering regular rail services to Dublin. The M1 motorway and Dublin Airport are also within easy reach, making it an ideal location for commuters. Entrance Hall Wood tiled floor Living Room 5.47m x 3.65m. Tiled wood floor, feature fireplace with stove insert. large storage press, coving, recessed lights Kitchen / Dining Room 4.61m x 3.65m. Tiled wood floor, fitted kitchen with wall and floor mounted units, tiled splash back, integrated oven and hob, access to rear garden Landing Wood floor, stairs to attic, Bedroom 1 3.65m x 2.54m. Wood floor, double room, built in wardrobes, under stairs storage press, over looking rear garden Bedroom 2 3.65m x 2.71m. Wood floor, double room, built in wardrobes, recessed lights Bathroom 2.65m x 1.53m. Fully tiled walls and floor, WC, WHB, double shower unit, hotpress, fan Attic Room 4.35m x 3.65m. Carpet to floor, velux windows, eaves storage, recessed lights En-suite 1.96m x 1m. Fully tiled walls and floor, WC, WHB vanity unit, shower unit, recessed lights, fan
The local area
The local area
Sold properties in this area
Stay informed with market trends
Local schools and transport

Learn more about what this area has to offer.
School Name | Distance | Pupils | |||
|---|---|---|---|---|---|
| School Name | St Patricks Snr Mixed | Distance | 370m | Pupils | 339 |
| School Name | St Patrick's Junior School | Distance | 420m | Pupils | 281 |
| School Name | Scoil Réalt Na Mara | Distance | 440m | Pupils | 341 |
School Name | Distance | Pupils | |||
|---|---|---|---|---|---|
| School Name | Holmpatrick National School | Distance | 580m | Pupils | 69 |
| School Name | Saint Michael's House Skerries | Distance | 1.4km | Pupils | 30 |
| School Name | Skerries Educate Together National School | Distance | 1.4km | Pupils | 352 |
| School Name | Milverton National School | Distance | 2.6km | Pupils | 84 |
| School Name | Loughshinny National School | Distance | 3.9km | Pupils | 193 |
| School Name | St Teresa's Primary School | Distance | 4.8km | Pupils | 377 |
| School Name | Balrothery National School | Distance | 4.8km | Pupils | 307 |
School Name | Distance | Pupils | |||
|---|---|---|---|---|---|
| School Name | Skerries Community College | Distance | 160m | Pupils | 1029 |
| School Name | Ardgillan Community College | Distance | 4.9km | Pupils | 1001 |
| School Name | Balbriggan Community College | Distance | 6.0km | Pupils | 696 |
School Name | Distance | Pupils | |||
|---|---|---|---|---|---|
| School Name | Loreto Secondary School | Distance | 6.0km | Pupils | 1232 |
| School Name | Lusk Community College | Distance | 6.0km | Pupils | 1081 |
| School Name | Bremore Educate Together Secondary School | Distance | 6.5km | Pupils | 836 |
| School Name | St Joseph's Secondary School | Distance | 6.6km | Pupils | 928 |
| School Name | Coláiste Ghlór Na Mara | Distance | 6.8km | Pupils | 500 |
| School Name | Donabate Community College | Distance | 9.9km | Pupils | 813 |
| School Name | Franciscan College | Distance | 10.1km | Pupils | 354 |
Type | Distance | Stop | Route | Destination | Provider | ||||||
|---|---|---|---|---|---|---|---|---|---|---|---|
| Type | Bus | Distance | 220m | Stop | Skerries Gaa Club | Route | 33a | Destination | Carlton Court | Provider | Go-ahead Ireland |
| Type | Bus | Distance | 220m | Stop | Skerries Gaa Club | Route | 33 | Destination | Abbey St | Provider | Dublin Bus |
| Type | Bus | Distance | 220m | Stop | Skerries Gaa Club | Route | 33a | Destination | Dublin Airport | Provider | Go-ahead Ireland |
Type | Distance | Stop | Route | Destination | Provider | ||||||
|---|---|---|---|---|---|---|---|---|---|---|---|
| Type | Bus | Distance | 220m | Stop | Skerries Gaa Club | Route | 33x | Destination | Merrion Square W | Provider | Dublin Bus |
| Type | Bus | Distance | 230m | Stop | Skerries Gaa Club | Route | 33a | Destination | Balbriggan | Provider | Go-ahead Ireland |
| Type | Bus | Distance | 230m | Stop | Skerries Gaa Club | Route | 33 | Destination | Skerries | Provider | Dublin Bus |
| Type | Bus | Distance | 230m | Stop | Skerries Gaa Club | Route | 33 | Destination | Balbriggan | Provider | Dublin Bus |
| Type | Bus | Distance | 230m | Stop | Skerries Gaa Club | Route | 33e | Destination | Skerries | Provider | Dublin Bus |
| Type | Bus | Distance | 230m | Stop | Skerries Gaa Club | Route | 33a | Destination | Skerries | Provider | Go-ahead Ireland |
| Type | Bus | Distance | 230m | Stop | Skerries Gaa Club | Route | 33n | Destination | Mourne View | Provider | Nitelink, Dublin Bus |
Your Mortgage and Insurance Tools
Check off the steps to purchase your new home
Use our Buying Checklist to guide you through the whole home-buying journey.
Budget calculator
Calculate how much you can borrow and what you'll need to save
BER Details
BER No: 110224615
Energy Performance Indicator: 177.42 kWh/m2/yr
Ad performance
- Views12,644
- Potential views if upgraded to an Advantage Ad20,610
Similar properties
€430,000
13 The Crescent, St. Catherines, Rush, Co. Dublin, K56HD364 Bed · 1 Bath · Detached€440,000
7 Balruddery Fields, Balrothery, Balbriggan, Co. Dublin, K32NR253 Bed · 3 Bath · Semi-D€440,000
8 Palmer Avenue, Rush, Co Dublin, K56W6883 Bed · 2 Bath · Terrace€449,000
CrickleWood Lodge, Loughshinny, Skerries, Co. Dublin, K34WK533 Bed · 2 Bath · Detached
€475,000
Lane Farm, Piercetown, Skerries, Co. Dublin, K34TR994 Bed · 1 Bath · Detached€485,000
Hazel Cottage, 6 The Square, Skerries, Co. Dublin, K34RK272 Bed · 1 Bath · House€495,000
26 The Grove, Skerries Rock, Skerries, Co. Dublin, K34YY363 Bed · 3 Bath · Semi-D€510,000
25 The Rise, Skerries Rock, Skerries, Co. Dublin, K34PR923 Bed · 3 Bath · Semi-D€515,000
22 The Linnett, Barnageeragh Cove, Skerries, Co. Dublin, K34CR923 Bed · 3 Bath · Terrace€520,000
14 Martine Court, Skerries, Co. Dublin, K34FD603 Bed · 2 Bath · House€520,000
32 Kellys Bay Strand, Skerries, Co. Dublin, K34CY893 Bed · 3 Bath · Semi-D€520,000
Tennis Court Lane, Skerries, Co. Dublin, K34HP582 Bed · 1 Bath · Bungalow
Daft ID: 16142147

