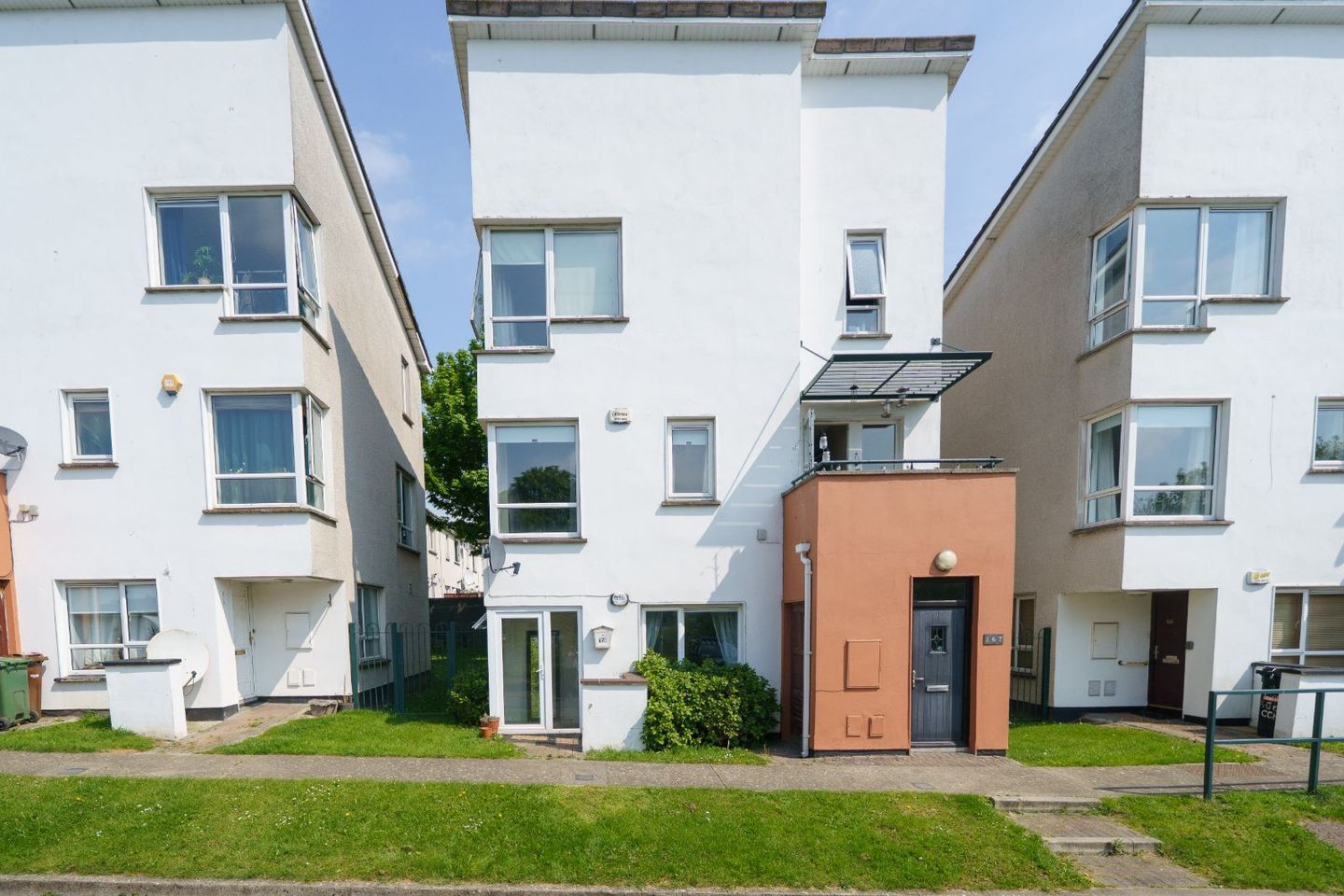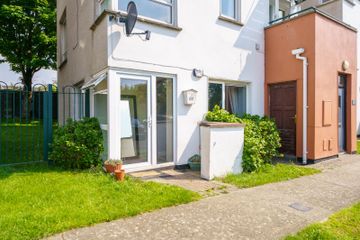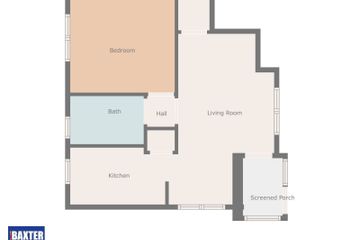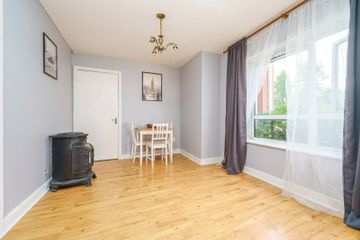



168 Castlecurragh Heath, Mulhuddart, Dublin 15, D15V0V2
€170,000
- Price per m²:€4,250
- Estimated Stamp Duty:€1,700
- Selling Type:By Private Treaty
- BER No:118425669
About this property
Highlights
- Own-door, ground-floor 1-bedroom apartment
- Double-glazed uPVC windows and electric heating
- Not overlooked both front and rear
- Enclosed communal garden to the rear
- Adjacent to Castlecurragh Public Park
Description
Baxter Real Estate are delighted to present to the market, this own-door, ground-floor apartment, which occupies an area of approximately 40 sq.m./430 sq.ft. The accommodation is briefly comprised of a porch, an open-plan living/dining room and kitchen, a bedroom and a bathroom. On entering, through a bright porch with tiled floor, you are greeted by a dual-aspect, living/dining room, with laminate flooring. Adjacent to this living space is the kitchen area, which has both wall and floor cabinets, a tiled splashback, and laminate flooring. The spacious bedroom, which overlooks the communal garden, has laminate flooring. A bathroom, with tiled floor, completes the accommodation. This home has double-glazed uPVC windows and electric heating. It also has the use of an enclosed, communal garden to the rear and, to the front, there is communal parking, and access to Castlecurragh public park. The property has the added advantage of not being overlooked both front and rear. There are a wealth of amenities and facilities located close to this home, such as schools, shops, Blanchardstown Shopping Centre, Mulhuddart Village, and the National Aquatic Centre. Various national and multi-national businesses are also located in this area. The N3, which links to the M50, the national road network, Dublin City Centre and Dublin Airport, is only a short distance away. Dublin Bus also provides a regular bus service for the area. Please note that all descriptions, dimensions, references to condition, and necessary permissions for use and occupation, and other details, are given in good faith and are believed to be correct, but any intending purchaser should not rely on them as statements or representations of fact, but must satisfy themselves by inspection or otherwise as to the correctness of each of them. We have not tested any appliances and all parties must undertake their own investigation into the condition of these appliances and to all other information provided. ccommodation Living Room - 31.84m (104'6") x 3.06m (10'0") Laminate flooring. Dining Area - 2m (6'7") x 1.59m (5'3") Laminate flooring Kitchen - 3.13m (10'3") x 1.74m (5'9") Floor and wall cabinets, tiled splashback, and laminate flooring. Bedroom - 3.28m (10'9") x 3.14m (10'4") Laminate flooring. Bathroom - 2.33m (7'8") x 1.52m (5'0") Tiled floor. Porch - 1.48m (4'10") x 1.24m (4'1") Tiled floor.
The local area
The local area
Sold properties in this area
Stay informed with market trends
Local schools and transport
Learn more about what this area has to offer.
School Name | Distance | Pupils | |||
|---|---|---|---|---|---|
| School Name | Ladyswell National School | Distance | 360m | Pupils | 434 |
| School Name | Scoil Mhuire Senior School | Distance | 700m | Pupils | 233 |
| School Name | Blakestown Junior School | Distance | 760m | Pupils | 183 |
School Name | Distance | Pupils | |||
|---|---|---|---|---|---|
| School Name | Sacred Heart Of Jesus National School Huntstown | Distance | 960m | Pupils | 661 |
| School Name | Saint Lukes National School | Distance | 1.3km | Pupils | 517 |
| School Name | Powerstown Educate Together National School | Distance | 1.3km | Pupils | 331 |
| School Name | Gaelscoil An Chuilinn | Distance | 1.3km | Pupils | 281 |
| School Name | St Patricks Senior School | Distance | 1.4km | Pupils | 205 |
| School Name | St Patrick's Junior School | Distance | 1.4km | Pupils | 174 |
| School Name | St Philip The Apostle Junior National School | Distance | 1.7km | Pupils | 201 |
School Name | Distance | Pupils | |||
|---|---|---|---|---|---|
| School Name | Blakestown Community School | Distance | 990m | Pupils | 521 |
| School Name | Rath Dara Community College | Distance | 1.1km | Pupils | 297 |
| School Name | Le Chéile Secondary School | Distance | 1.2km | Pupils | 959 |
School Name | Distance | Pupils | |||
|---|---|---|---|---|---|
| School Name | Hartstown Community School | Distance | 1.6km | Pupils | 1124 |
| School Name | Scoil Phobail Chuil Mhin | Distance | 1.6km | Pupils | 1013 |
| School Name | Edmund Rice College | Distance | 2.2km | Pupils | 813 |
| School Name | Colaiste Pobail Setanta | Distance | 2.7km | Pupils | 1069 |
| School Name | Eriu Community College | Distance | 3.2km | Pupils | 194 |
| School Name | Luttrellstown Community College | Distance | 3.2km | Pupils | 998 |
| School Name | Hansfield Etss | Distance | 3.4km | Pupils | 847 |
Type | Distance | Stop | Route | Destination | Provider | ||||||
|---|---|---|---|---|---|---|---|---|---|---|---|
| Type | Bus | Distance | 170m | Stop | Church Road | Route | 220 | Destination | Dcu Helix | Provider | Go-ahead Ireland |
| Type | Bus | Distance | 170m | Stop | Church Road | Route | 238 | Destination | Carlton Hotel | Provider | Go-ahead Ireland |
| Type | Bus | Distance | 170m | Stop | Church Road | Route | 220 | Destination | Ballymun | Provider | Go-ahead Ireland |
Type | Distance | Stop | Route | Destination | Provider | ||||||
|---|---|---|---|---|---|---|---|---|---|---|---|
| Type | Bus | Distance | 170m | Stop | Church Road | Route | 236a | Destination | Blanchardstown | Provider | Go-ahead Ireland |
| Type | Bus | Distance | 170m | Stop | Church Road | Route | 220a | Destination | Dcu Helix | Provider | Go-ahead Ireland |
| Type | Bus | Distance | 170m | Stop | Church Road | Route | 238 | Destination | Blanchardstown | Provider | Go-ahead Ireland |
| Type | Bus | Distance | 210m | Stop | Church Road | Route | 220 | Destination | Mulhuddart | Provider | Go-ahead Ireland |
| Type | Bus | Distance | 210m | Stop | Church Road | Route | 236a | Destination | Dublin Tech Campus | Provider | Go-ahead Ireland |
| Type | Bus | Distance | 210m | Stop | Church Road | Route | 220a | Destination | Mulhuddart | Provider | Go-ahead Ireland |
| Type | Bus | Distance | 210m | Stop | Church Road | Route | 238 | Destination | Mulhuddart | Provider | Go-ahead Ireland |
Your Mortgage and Insurance Tools
Check off the steps to purchase your new home
Use our Buying Checklist to guide you through the whole home-buying journey.
Budget calculator
Calculate how much you can borrow and what you'll need to save
BER Details
BER No: 118425669
Statistics
- 13/10/2025Entered
- 535Property Views
- 872
Potential views if upgraded to a Daft Advantage Ad
Learn How
Similar properties
€170,000
168 Castlecurragh Heath, Mulhuddart, Dublin 15, D15V0V21 Bed · 1 Bath · Apartment€195,000
8 Bealing Close, Bealing Village, Tyrrelstown, Dublin 15, D15W9K01 Bed · 1 Bath · Apartment€195,000
Apartment 5, Bealing Woods, Bealing Walk, Tyrrelstown, Dublin 15, D15YY961 Bed · 1 Bath · Apartment€250,000
Apartment 2, Curragh Hall Lodge, Tyrrelstown, Dublin 15, D15C62F2 Bed · 1 Bath · Apartment
€250,000
86 Summerseat Avenue, Clonee, Co. Meath, D15V26A1 Bed · 1 Bath · Apartment€250,000
9 Summerseat Way, Clonee, Dublin 151 Bed · 1 Bath · Apartment€256,000
321 Castlecurragh Heath, Mulhuddart, Dublin 15, D15E1C52 Bed · 1 Bath · ApartmentAMV: €260,000
11 Linnetfields Square, Castaheany, Dublin 15, D15NR0A2 Bed · 1 Bath · Apartment€270,000
1 Amberfield, Verdemont, Dublin 15, D15FF822 Bed · 2 Bath · Apartment€275,000
10 Rosedale Crescent, Clonee, Dublin 15, D15Y6Y72 Bed · 1 Bath · Apartment€275,000
17 Park Boulevard, Tyrrellstown, D15 FH28, Tyrrelstown, Dublin 152 Bed · 2 Bath · Apartment€415,000
2 bed apartment , Summerseat, Summerseat , Cresent, Clonee, Co. Meath2 Bed · 2 Bath · Apartment
Daft ID: 16319532

