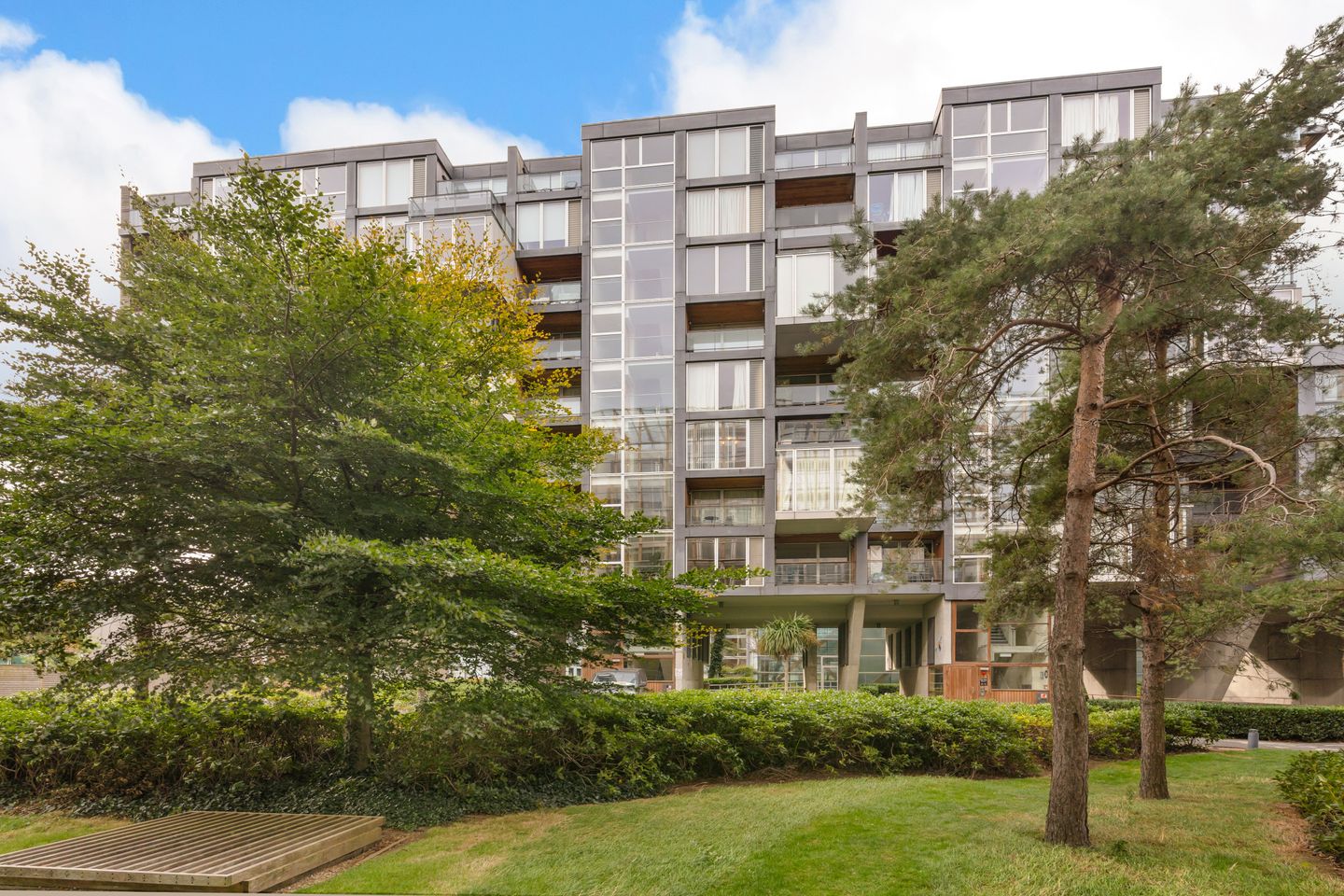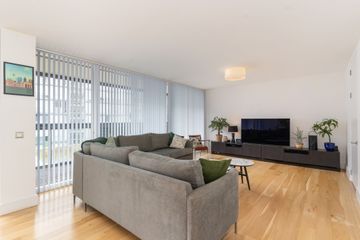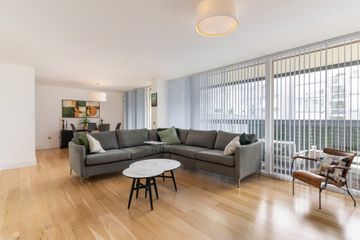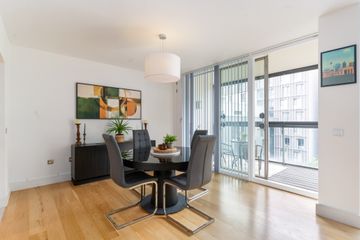



18 The Bay, Elmpark, Merrion Road, Dublin 4, D04XK66
€625,000
- Price per m²:€5,532
- Estimated Stamp Duty:€6,250
- Selling Type:By Private Treaty
- BER No:100935477
- Energy Performance:205.52 kWh/m2/yr
About this property
Description
Welcome to Apartment 18, The Bay, Elmpark — a superbly spacious two-bedroom residence presented in excellent condition throughout. Situated within this prestigious development of luxury apartments, the property enjoys a dual aspect layout, a winter garden/balcony, and floor-to-ceiling windows that allow an abundance of natural light to fill the interiors. Set amid beautifully landscaped grounds in a quiet, leafy enclave just off Merrion Road, Elmpark offers a unique blend of contemporary living and exceptional amenities. Apartment 18 extends to generous proportions and is thoughtfully laid out. The accommodation comprises a welcoming entrance hallway with storage, a bright and expansive living/dining room with access to a large winter garden/balcony, and a modern Kube kitchen fitted with high-quality appliances. A versatile winter garden provides an ideal year-round seating or dining space, finished with hardwood decking. The bedroom accommodation is equally impressive. The principal bedroom is exceptionally spacious, complete with built-in wardrobe and desk, a walk-in wardrobe, storage closet, and access to its own balcony enjoying wonderful views of the iconic Poolbeg Chimneys. A fully tiled en-suite completes the space. The second double bedroom is bright and airy, with built-in wardrobes. A stylish main bathroom — newly upgraded less than two years ago — completes the accommodation. Additional features include a separate utility room with Whirlpool appliances, ample storage throughout, floor-to-ceiling glazing that enhances the sense of space and light, and a dedicated underground parking space. Residents of Elmpark Green benefit from an outstanding range of on-site facilities, including an on-site crèche, two playgrounds, a table tennis area, and an outdoor gym. A privately operated, fully equipped gym with plunge bath and sauna is also available. For day-to-day convenience, there are two excellent coffee outlets within the campus, including the independently owned café at the entrance and The Art of Coffee. The vibrant community at Elmpark Green is further enriched by The Club, which hosts a wide variety of complimentary programmes such as yoga, Pilates, massage days, seasonal events, and educational talks. Residents can easily stay engaged via the dedicated Elmpark Green App, which provides event updates, booking for classes, and information on amenities. A complimentary shuttle bus service runs during peak hours, linking the development with Montrose and the N11 corridor. Elmpark’s location is second to none, positioned off Merrion Road and within easy reach of Dublin city centre. Booterstown DART Station is within walking distance, as is Merrion Shopping Centre, while Blackrock, Stillorgan, and UCD Belfield are also nearby. St. Vincent’s Hospital, the RTÉ campus, and Sandymount Strand are all just a short stroll away. Living/Dining Room 9.60m x 4.39m. A bright and spacious reception with hardwood flooring, contemporary light fixtures, and floor-to-ceiling windows that flood the space with natural light. Double doors open to a large winter garden/balcony (9.60m x 1.77m), ideal for outdoor dining and relaxation. Winter Garden/Balcony 9.60m x 1.77m. Also known as the Winder Garden This is ideal as a versatile year-round seating or dining space, finished with a hardwood deck. Kitchen 2.91m x 1.95m. A sleek Kube kitchen with tiled flooring and glass splashback, fitted with a Neff induction hob, Bosch oven, Elica extractor, Whirlpool built-in fridge, and Franke sink with mixer tap. Utility Room Separate Whirlpool washing machine and Whirlpool dryer. Shower Room 1.78m x 2.18m. Fully tiled and newly refurbished less than two years ago, featuring a walk-in rainwater shower, wash hand basin, and WC. Bedroom 1 3.55m x 7.40m. A superbly spacious room with laminate flooring, built-in wardrobe and desk, a walk-in wardrobe, storage closet, and floor-to-ceiling windows opening to a balcony. This outdoor space enjoys wonderful views of the Poolbeg Chimneys. En-Suite 1.36m x 1.98m. Fully tiled, featuring a mirrored vanity unit, wash hand basin, and WC. Bedroom 2 3.60m x 5.61m. A generously sized double with laminate flooring, built-in wardrobes, and floor-to-ceiling windows that maximise brightness. Store Rooms 1.12m x 0.80m and 0.84m x 1.26m. Provide excellent additional storage space.
The local area
The local area
Sold properties in this area
Stay informed with market trends
Local schools and transport

Learn more about what this area has to offer.
School Name | Distance | Pupils | |||
|---|---|---|---|---|---|
| School Name | St Mary's Boys National School Booterstown | Distance | 710m | Pupils | 208 |
| School Name | Our Lady Of Mercy Convent School | Distance | 990m | Pupils | 252 |
| School Name | Scoil Mhuire Girls National School | Distance | 1.7km | Pupils | 277 |
School Name | Distance | Pupils | |||
|---|---|---|---|---|---|
| School Name | Booterstown National School | Distance | 1.8km | Pupils | 92 |
| School Name | Benincasa Special School | Distance | 1.9km | Pupils | 42 |
| School Name | Shellybanks Educate Together National School | Distance | 1.9km | Pupils | 342 |
| School Name | Enable Ireland Sandymount School | Distance | 2.0km | Pupils | 46 |
| School Name | Scoil San Treasa | Distance | 2.1km | Pupils | 425 |
| School Name | Muslim National School | Distance | 2.1km | Pupils | 423 |
| School Name | Saint Mary's National School | Distance | 2.3km | Pupils | 607 |
School Name | Distance | Pupils | |||
|---|---|---|---|---|---|
| School Name | St Andrew's College | Distance | 930m | Pupils | 1008 |
| School Name | St Michaels College | Distance | 1.0km | Pupils | 726 |
| School Name | Willow Park School | Distance | 1.1km | Pupils | 208 |
School Name | Distance | Pupils | |||
|---|---|---|---|---|---|
| School Name | Coláiste Eoin | Distance | 1.2km | Pupils | 510 |
| School Name | Coláiste Íosagáin | Distance | 1.2km | Pupils | 488 |
| School Name | The Teresian School | Distance | 1.4km | Pupils | 239 |
| School Name | Blackrock College | Distance | 1.5km | Pupils | 1053 |
| School Name | Dominican College Sion Hill | Distance | 1.7km | Pupils | 508 |
| School Name | St Kilian's Deutsche Schule | Distance | 1.8km | Pupils | 478 |
| School Name | Sandymount Park Educate Together Secondary School | Distance | 2.2km | Pupils | 436 |
Type | Distance | Stop | Route | Destination | Provider | ||||||
|---|---|---|---|---|---|---|---|---|---|---|---|
| Type | Bus | Distance | 290m | Stop | Merrion Gates | Route | 7a | Destination | Parnell Square | Provider | Dublin Bus |
| Type | Bus | Distance | 290m | Stop | Merrion Gates | Route | 7a | Destination | Mountjoy Square | Provider | Dublin Bus |
| Type | Bus | Distance | 290m | Stop | Merrion Gates | Route | 7 | Destination | Parnell Square | Provider | Dublin Bus |
Type | Distance | Stop | Route | Destination | Provider | ||||||
|---|---|---|---|---|---|---|---|---|---|---|---|
| Type | Bus | Distance | 290m | Stop | Merrion Gates | Route | 7 | Destination | Mountjoy Square | Provider | Dublin Bus |
| Type | Bus | Distance | 290m | Stop | Merrion Gates | Route | 7e | Destination | Mountjoy Square | Provider | Dublin Bus |
| Type | Bus | Distance | 290m | Stop | Merrion Gates | Route | 4 | Destination | Heuston Station | Provider | Dublin Bus |
| Type | Bus | Distance | 290m | Stop | Merrion Gates | Route | 84n | Destination | Charlesland | Provider | Nitelink, Dublin Bus |
| Type | Bus | Distance | 290m | Stop | Merrion Gates | Route | 7 | Destination | Brides Glen | Provider | Dublin Bus |
| Type | Bus | Distance | 290m | Stop | Merrion Gates | Route | 7a | Destination | Loughlinstown Pk | Provider | Dublin Bus |
| Type | Bus | Distance | 290m | Stop | Merrion Gates | Route | 4 | Destination | Monkstown Ave | Provider | Dublin Bus |
Your Mortgage and Insurance Tools
Check off the steps to purchase your new home
Use our Buying Checklist to guide you through the whole home-buying journey.
Budget calculator
Calculate how much you can borrow and what you'll need to save
A closer look
BER Details
BER No: 100935477
Energy Performance Indicator: 205.52 kWh/m2/yr
Ad performance
- Date listed30/09/2025
- Views7,042
- Potential views if upgraded to an Advantage Ad11,478
Similar properties
€569,950
4 Rosary Terrace, Dublin 4, Irishtown, Dublin 4, D04X8R93 Bed · 1 Bath · Terrace€570,000
3 Fortlands, Herbert Avenue, Ballsbridge, Dublin 4, D04TP042 Bed · 2 Bath · Apartment€575,000
Apartment 20, Kirkwood, Sandymount, Dublin 4, D04F4392 Bed · 1 Bath · Apartment€575,000
18 Dodderbank, Milltown, Dublin 6, D14NX752 Bed · 2 Bath · Apartment
€575,000
17 Block 14 Gallery Quay, Grand Canal Dock, Dublin 2, D02KV703 Bed · 2 Bath · Apartment€575,000
Apartment 4, Park Hall, Milltown Avenue, Milltown, Dublin 6, D06K5352 Bed · 2 Bath · Apartment€575,000
Apartment 10, 28 Auburn, Northumberland Road, Ballsbridge, Dublin 4, D04NX222 Bed · 1 Bath · Apartment€585,000
Apartment 2 Gledswood Mews (2 bed and 2 attic rooms) , Bird Avenue, Clonskeagh, Dublin 14, D14WC042 Bed · 2 Bath · Apartment€655,000
2 Bed Apartments, The Gardens At Elmpark Green, The Gardens At Elmpark Green, Dublin 42 Bed · 2 Bath · Apartment€655,000
2 Bed Apartments, The Gardens At Elmpark Green, 2 Bed Apartments, The Gardens At Elmpark Green, Merrion Road, Ballsbridge, Dublin 42 Bed · Apartment€735,000
2 Bedroom Ground Floor Apartment, Shore Club, Shore Club, Beach Road, Dublin 42 Bed · 2 Bath · Apartment€760,000
Sandymount Place, Sandymount Avenue, Sandymount Place, Sandymount, Dublin 42 Bed · 2 Bath · Apartment
Daft ID: 16231222

