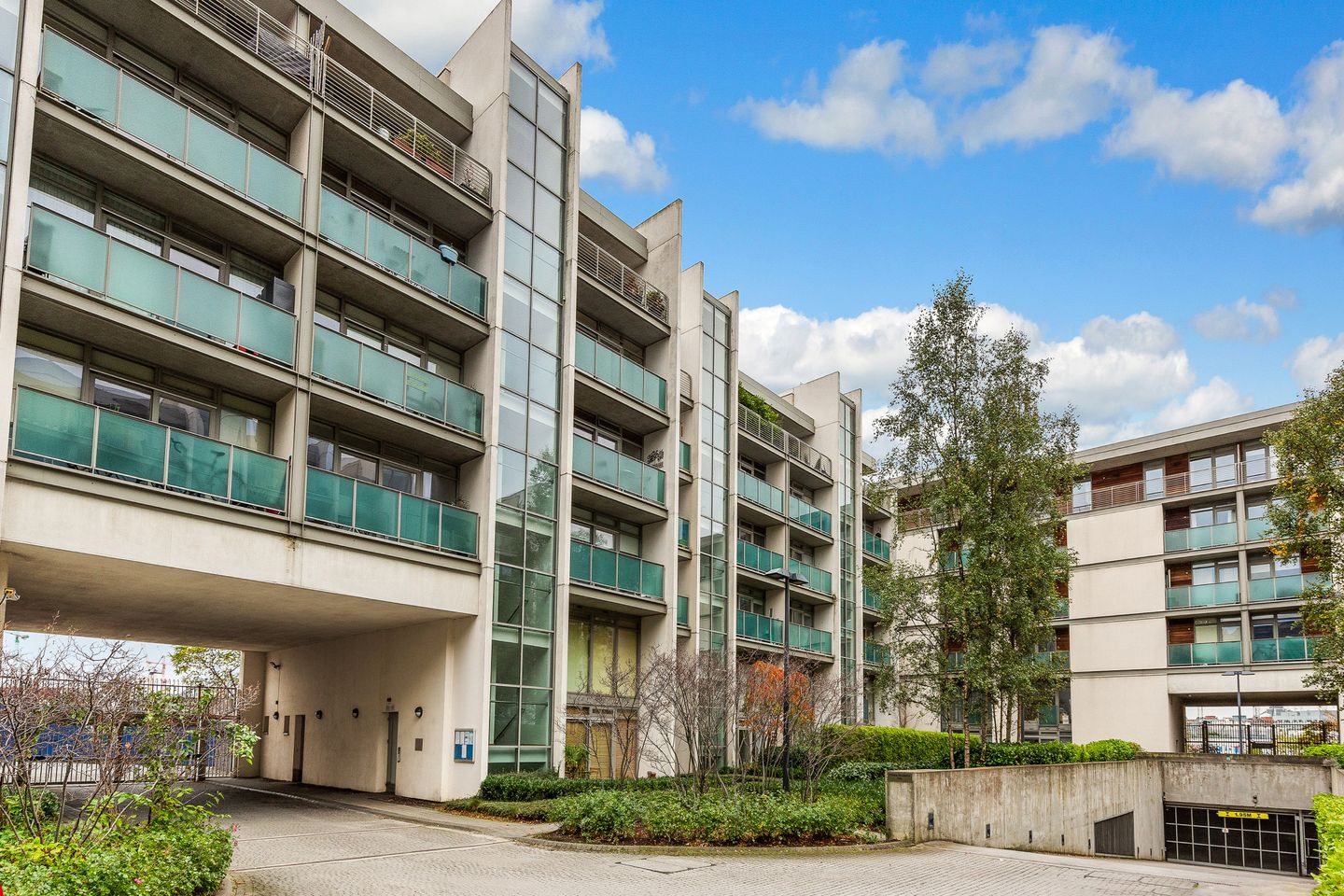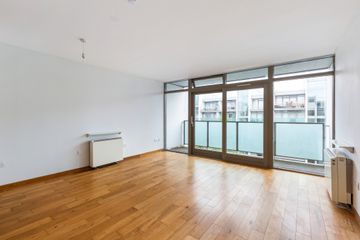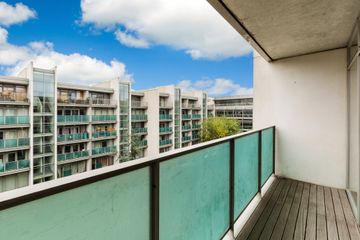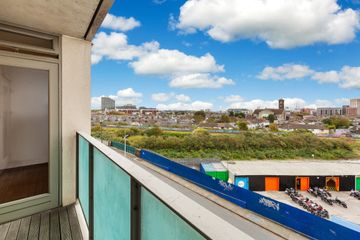



182 Crosbies Yard, Ossory Road, Dublin 3, D03R292
€345,000
- Price per m²:€5,477
- Estimated Stamp Duty:€3,450
- Selling Type:By Private Treaty
- BER No:105644918
- Energy Performance:143.07 kWh/m2/yr
About this property
Description
182 Crosbies Yard is a spacious, light-filled apartment ideally positioned on the upper floor of this highly sought-after development in the heart of Dublin 3. Perfectly located within walking distance of both the city centre and the Clontarf seafront, this property offers the best of urban and coastal living. The accommodation briefly comprises an inviting entrance hall with two convenient storage rooms, a bright open plan living, dining and kitchen area that opens to the impressively large balcony overlooking the communal gardens. To the rear, there are two generous double bedrooms, each with access to a private rear balcony. A contemporary bathroom completes the layout. The property also includes a designated parking space. Crosbies Yard enjoys an exceptional location in East Wall, just minutes from Dublin City Centre. A wealth of amenities are all within easy reach, including Fairview Park, the Clontarf promenade and the new Dublin Port Greenway. Major employment hubs such as the IFSC, East Point Business Park and Grand Canal Dock are all just a short commute away. The area also offers a great selection of local shops, cafés, restaurants, schools and parks all within walking distance. Entrance Hall 1.510m x 5.760m. Warm and welcoming entrance hall, with wooden flooring and access to storage. Livng /Dining Room 4.524m x 4.387m. Bright and spacious living and dining room with access to the kitchen to the rear. The apartment floods with natural light from the floor the ceiling windows and access to the balcony overlooking the communal garden. Kitchen 1.898m x 2.440m. Tiled flooring, recessed lighting, black worktops, stainless steel sink, fridge, freezer, dishwasher, 4 ring electric hob and oven. Bedroom 1 3.476m x 3.337m. Solid wooden throughout, built in wardrobes and access to the second balcony. Bedroom 2 4.501m x 3.304m. Solid wooden throughout, built in wardrobes and access to the second balcony. Bathroom 1.711m x 2.258m. Tiled flooring, bath with shower unit, wc, whb, Storage 0.710m x 1.861m Balcony 1 1.177m x 4.524m. Large balcony accessed by the living and dining are with a view out over the communal garden. Balcony 2 1.275m x 3.392m. Second balcony accessed by the bedrooms to the rear of the apartment.
The local area
The local area
Sold properties in this area
Stay informed with market trends
Local schools and transport

Learn more about what this area has to offer.
School Name | Distance | Pupils | |||
|---|---|---|---|---|---|
| School Name | Laurence O'Toole Senior Boys School | Distance | 330m | Pupils | 74 |
| School Name | St Laurence O'Toole Special School | Distance | 350m | Pupils | 20 |
| School Name | St Laurence O'Toole's National School | Distance | 380m | Pupils | 177 |
School Name | Distance | Pupils | |||
|---|---|---|---|---|---|
| School Name | St Columba's National School | Distance | 410m | Pupils | 91 |
| School Name | St Vincent's Boys School | Distance | 490m | Pupils | 89 |
| School Name | North William St Girls | Distance | 490m | Pupils | 212 |
| School Name | St Joseph's National School East Wall | Distance | 760m | Pupils | 225 |
| School Name | O'Connell Primary School | Distance | 810m | Pupils | 155 |
| School Name | An Taonad Reamhscoil | Distance | 820m | Pupils | 93 |
| School Name | Rutland National School | Distance | 820m | Pupils | 153 |
School Name | Distance | Pupils | |||
|---|---|---|---|---|---|
| School Name | O'Connell School | Distance | 780m | Pupils | 215 |
| School Name | St. Joseph's Secondary School | Distance | 1.2km | Pupils | 263 |
| School Name | Marino College | Distance | 1.2km | Pupils | 277 |
School Name | Distance | Pupils | |||
|---|---|---|---|---|---|
| School Name | Larkin Community College | Distance | 1.2km | Pupils | 414 |
| School Name | Belvedere College S.j | Distance | 1.5km | Pupils | 1004 |
| School Name | C.b.s. Westland Row | Distance | 1.5km | Pupils | 202 |
| School Name | Ringsend College | Distance | 1.7km | Pupils | 210 |
| School Name | Ardscoil Ris | Distance | 1.8km | Pupils | 560 |
| School Name | Rosmini Community School | Distance | 1.8km | Pupils | 111 |
| School Name | Mount Temple Comprehensive School | Distance | 1.9km | Pupils | 899 |
Type | Distance | Stop | Route | Destination | Provider | ||||||
|---|---|---|---|---|---|---|---|---|---|---|---|
| Type | Bus | Distance | 120m | Stop | Saint Mary's Road North | Route | 53 | Destination | Talbot Street | Provider | Dublin Bus |
| Type | Bus | Distance | 160m | Stop | Saint Mary's Road North | Route | 53 | Destination | Dublin Ferryport | Provider | Dublin Bus |
| Type | Bus | Distance | 180m | Stop | West Road | Route | 53 | Destination | Dublin Ferryport | Provider | Dublin Bus |
Type | Distance | Stop | Route | Destination | Provider | ||||||
|---|---|---|---|---|---|---|---|---|---|---|---|
| Type | Bus | Distance | 230m | Stop | West Road | Route | 53 | Destination | Talbot Street | Provider | Dublin Bus |
| Type | Bus | Distance | 290m | Stop | Church Road West | Route | 53 | Destination | Talbot Street | Provider | Dublin Bus |
| Type | Bus | Distance | 290m | Stop | Crescent Gardens | Route | 53 | Destination | Dublin Ferryport | Provider | Dublin Bus |
| Type | Bus | Distance | 300m | Stop | Church Road West | Route | 53 | Destination | Dublin Ferryport | Provider | Dublin Bus |
| Type | Bus | Distance | 320m | Stop | North Strand Road | Route | 31n | Destination | Howth | Provider | Nitelink, Dublin Bus |
| Type | Bus | Distance | 320m | Stop | North Strand Road | Route | 29n | Destination | Red Arches Rd | Provider | Nitelink, Dublin Bus |
| Type | Bus | Distance | 320m | Stop | North Strand Road | Route | 130 | Destination | Talbot Street | Provider | Dublin Bus |
Your Mortgage and Insurance Tools
Check off the steps to purchase your new home
Use our Buying Checklist to guide you through the whole home-buying journey.
Budget calculator
Calculate how much you can borrow and what you'll need to save
A closer look
BER Details
BER No: 105644918
Energy Performance Indicator: 143.07 kWh/m2/yr
Ad performance
- 23/10/2025Entered
- 3,275Property Views
- 5,338
Potential views if upgraded to a Daft Advantage Ad
Learn How
Daft ID: 16044427

