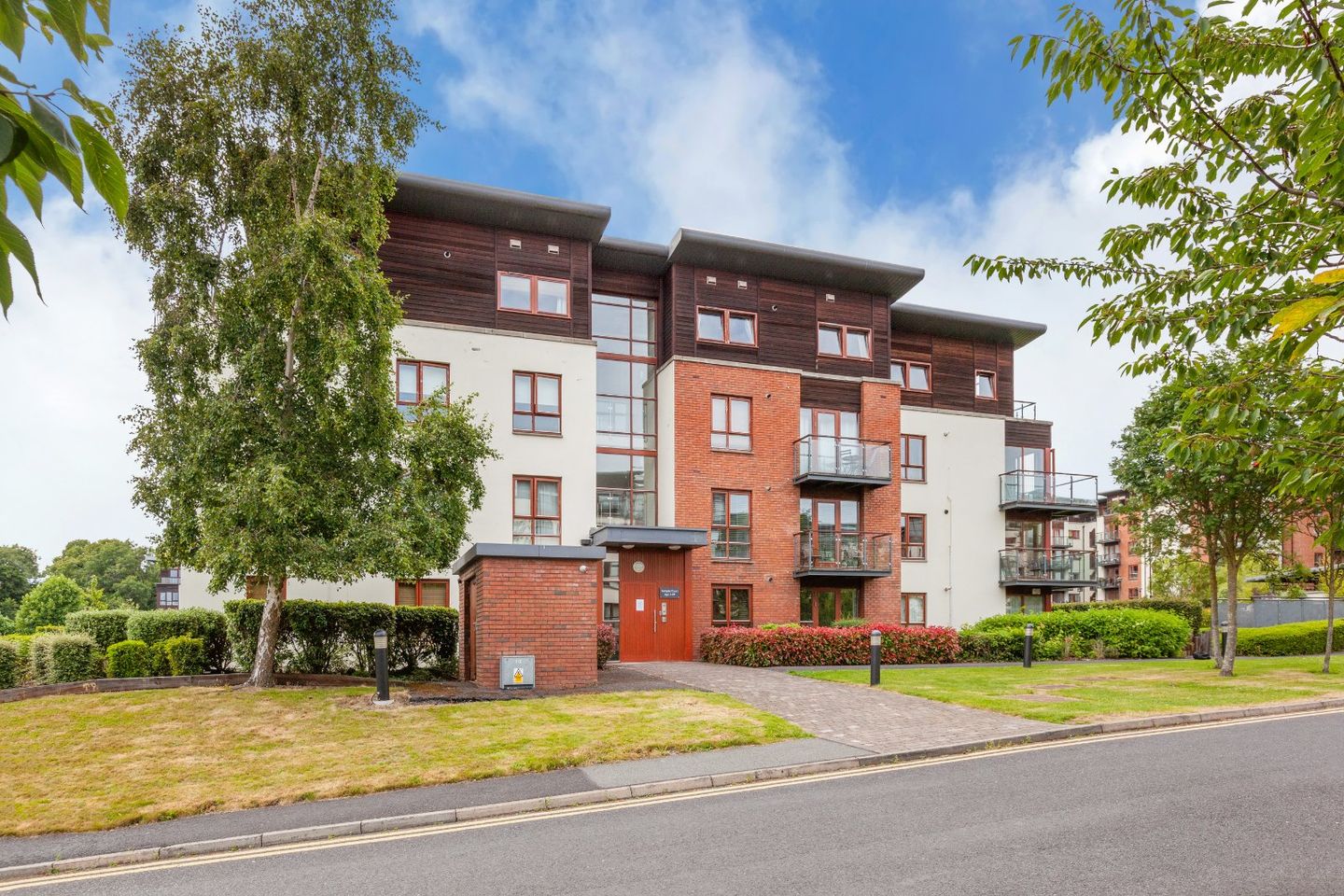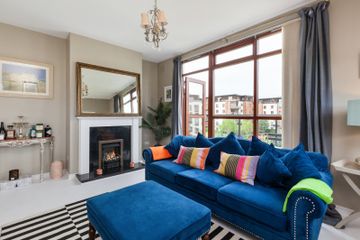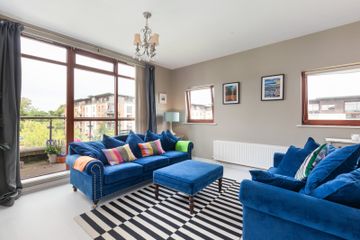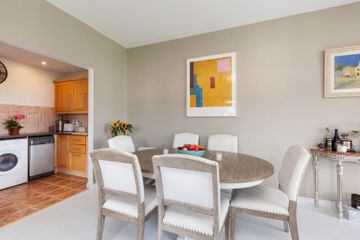



19 Temple Court, Northwood, Santry, Dublin 9, D09PK29
€395,000
- Price per m²:€4,761
- Estimated Stamp Duty:€3,950
- Selling Type:By Private Treaty
- BER No:113768089
- Energy Performance:266.49 kWh/m2/yr
About this property
Highlights
- Spacious top floor Penthouse apartment
- Owner Occupied (not subject to RPZ restrictions)
- Ideal location
- Turn key condition
- Fully fitted kitchen
Description
DNG are delighted to present 19 Temple Court, a stunning top-floor penthouse apartment that combines luxurious living with everyday convenience. Bright, spacious, and beautifully appointed, this impressive home also comes with the rare advantage of two private parking spaces. Extending to approximately 83 sq.m., the accommodation is thoughtfully laid out with an inviting entrance hallway, a generously proportioned open-plan living and dining area, a fully fitted kitchen, two spacious double bedrooms (including one ensuite), and a sleek main bathroom. Comfort is guaranteed with gas fired radiator central heating and double-glazed windows throughout. Step out onto your own private balcony and take in the peaceful views over the immaculately landscaped communal gardens, nestled within the expansive 85 acre Northwood estate, complete with scenic woodland walks and the tranquil lake at nearby Santry Demesne. Set in one of Dublin 9’s most desirable developments, 19 Temple Court boasts a prime location just minutes from Dublin Airport, the M50/M1 motorways, Northwood Retail Park, Beaumont Hospital, local sports clubs, a hotel, and excellent public transport links offering quick and easy access to the City Centre. Beautifully maintained and presented in walk-in condition, this property is further enhanced by secure underground parking for two cars, lift access, and key coded entry points. Whether you're a first-time buyer, a downsizer, or an investor seeking a stylish property in a vibrant and well connected location, No. 19 Temple Court offers a perfect blend of comfort, convenience, and contemporary living. Contact DNG agents for viewing details. Local agents: Michelle Keeley MIPAV MMCEP, Brian McGee MIPAV, Isabel O’Neill MIPAV, Harry Angel, Vincent Mullen MIPAV & Ciaran Jones MIPAV. Entrance Hall: An inviting hallway offering access to all areas of the apartment. Finished with a plush grey carpet and stylish touches throughout, it also benefits from a useful storage/cloakroom, as well as a separate hot press and airing cupboard. Living Dining Room: 6.92 x 4.74. A bright and spacious dual-aspect room, filled with natural light and enhanced by full-length glazed panels and a door opening onto the balcony. The white timber flooring adds a contemporary feel, while the feature fireplace brings a touch of character. Its open-plan design connects to the kitchen, creating a practical and inviting setting for everyday living and entertaining. Kitchen: 1.94 x 2.96. The kitchen is open plan and positioned beside the dining area, featuring classic shaker-style wall and floor units, generous countertop space and a practical layout, it offers an ideal workspace for everyday cooking. A gas hob is fitted for efficient use, while the tiled floor and mosaic tiled splashback add a stylish, low maintenance finish. Bedroom 1: 2.73 x 4.10. This generous double room provides a comfortable carpet and bright decor. It features a double fitted wardrobe and direct access to an ensuite shower room. Ensuite Shower Room: 1.71 x 1.79. The ensuite shower room features tiled flooring and a mosaic tile surround. It is fitted with a WC, wash hand basin, and a pressurised shower for added convenience. Bedroom 2: 3.52 x 2.82. A bright and inviting double room, thoughtfully designed for comfort. It includes a fitted wardrobe that maximizes storage while maintaining a spacious feel. Bathroom: 1.77 x 2.24. The main bathroom offers a relaxing atmosphere, featuring a WC, wash hand basin, and a bath with a mosaic tiled surround. Herringbone tiled flooring and recessed lighting add a touch of style, while a mirrored cabinet provides practical storage. Balcony: 1.30 x 4.74. The east facing balcony benefits from morning and early afternoon sunlight, with glass panel surrounds that create a light, open feel. Currently dressed with seating and a small table, ideal for a quiet coffee or relaxing later in the day. Colourful flower pots add a pleasant and homely touch. Parking: Temple Court offers underground parking, and No. 19 benefits from two secure, private spaces. The development also provides visitor parking at ground level, available through an APAOC registration system for a minimal fee. Grounds and Communal Areas: Northwood is a sought after residential development set within a peaceful parkland environment. It features green spaces, and offers convenient access to Gulliver’s Retail Park, the Crowne Plaza Hotel, Ben Dunnes (BD) Gym, Dublin Airport, and the M50 and M1 motorways. Temple Court lays adjacent to Santry Demesne, a 72-acre park with an additional 15-acre linear park along the Santry River. This expansive area includes a children’s playground, a network of walking and jogging paths, and free parking just inside the main gates.
The local area
The local area
Sold properties in this area
Stay informed with market trends
Local schools and transport

Learn more about what this area has to offer.
School Name | Distance | Pupils | |||
|---|---|---|---|---|---|
| School Name | Gaelscoil Bhaile Munna | Distance | 970m | Pupils | 171 |
| School Name | Virgin Mary Boys National School | Distance | 1.4km | Pupils | 161 |
| School Name | Virgin Mary Girls National School | Distance | 1.4km | Pupils | 177 |
School Name | Distance | Pupils | |||
|---|---|---|---|---|---|
| School Name | Balcurris National School | Distance | 1.5km | Pupils | 156 |
| School Name | Balcurris Senior School | Distance | 1.6km | Pupils | 154 |
| School Name | Gaelscoil Cholmcille | Distance | 1.6km | Pupils | 221 |
| School Name | Holy Spirit Boys National School | Distance | 1.8km | Pupils | 248 |
| School Name | Scoil An Tseachtar Laoch | Distance | 1.8km | Pupils | 165 |
| School Name | Holy Spirit Girls National School | Distance | 1.9km | Pupils | 254 |
| School Name | St Paul's Special School | Distance | 2.1km | Pupils | 54 |
School Name | Distance | Pupils | |||
|---|---|---|---|---|---|
| School Name | Trinity Comprehensive School | Distance | 1.6km | Pupils | 574 |
| School Name | St. Aidan's C.b.s | Distance | 2.4km | Pupils | 728 |
| School Name | Our Lady Of Mercy College | Distance | 2.4km | Pupils | 379 |
School Name | Distance | Pupils | |||
|---|---|---|---|---|---|
| School Name | Ellenfield Community College | Distance | 2.5km | Pupils | 103 |
| School Name | Coolock Community College | Distance | 2.6km | Pupils | 192 |
| School Name | Clonturk Community College | Distance | 2.9km | Pupils | 939 |
| School Name | Plunket College Of Further Education | Distance | 2.9km | Pupils | 40 |
| School Name | St Kevins College | Distance | 2.9km | Pupils | 501 |
| School Name | Beneavin De La Salle College | Distance | 3.1km | Pupils | 603 |
| School Name | Maryfield College | Distance | 3.4km | Pupils | 546 |
Type | Distance | Stop | Route | Destination | Provider | ||||||
|---|---|---|---|---|---|---|---|---|---|---|---|
| Type | Bus | Distance | 580m | Stop | Furry Park | Route | 16 | Destination | Dublin Airport | Provider | Dublin Bus |
| Type | Bus | Distance | 580m | Stop | Furry Park | Route | 41c | Destination | Swords Manor | Provider | Dublin Bus |
| Type | Bus | Distance | 580m | Stop | Furry Park | Route | 41b | Destination | Rolestown | Provider | Dublin Bus |
Type | Distance | Stop | Route | Destination | Provider | ||||||
|---|---|---|---|---|---|---|---|---|---|---|---|
| Type | Bus | Distance | 580m | Stop | Furry Park | Route | 33 | Destination | Skerries | Provider | Dublin Bus |
| Type | Bus | Distance | 580m | Stop | Furry Park | Route | 33n | Destination | Marsh Lane | Provider | Nitelink, Dublin Bus |
| Type | Bus | Distance | 580m | Stop | Furry Park | Route | 41 | Destination | Swords Manor | Provider | Dublin Bus |
| Type | Bus | Distance | 580m | Stop | Furry Park | Route | 27b | Destination | Harristown | Provider | Dublin Bus |
| Type | Bus | Distance | 580m | Stop | Furry Park | Route | 33n | Destination | Mourne View | Provider | Nitelink, Dublin Bus |
| Type | Bus | Distance | 580m | Stop | Furry Park | Route | 33 | Destination | Balbriggan | Provider | Dublin Bus |
| Type | Bus | Distance | 580m | Stop | Furry Park | Route | 41d | Destination | Swords Bus.pk | Provider | Dublin Bus |
Your Mortgage and Insurance Tools
Check off the steps to purchase your new home
Use our Buying Checklist to guide you through the whole home-buying journey.
Budget calculator
Calculate how much you can borrow and what you'll need to save
A closer look
BER Details
BER No: 113768089
Energy Performance Indicator: 266.49 kWh/m2/yr
Ad performance
- Date listed14/10/2025
- Views6,481
- Potential views if upgraded to an Advantage Ad10,564
Daft ID: 16201424

