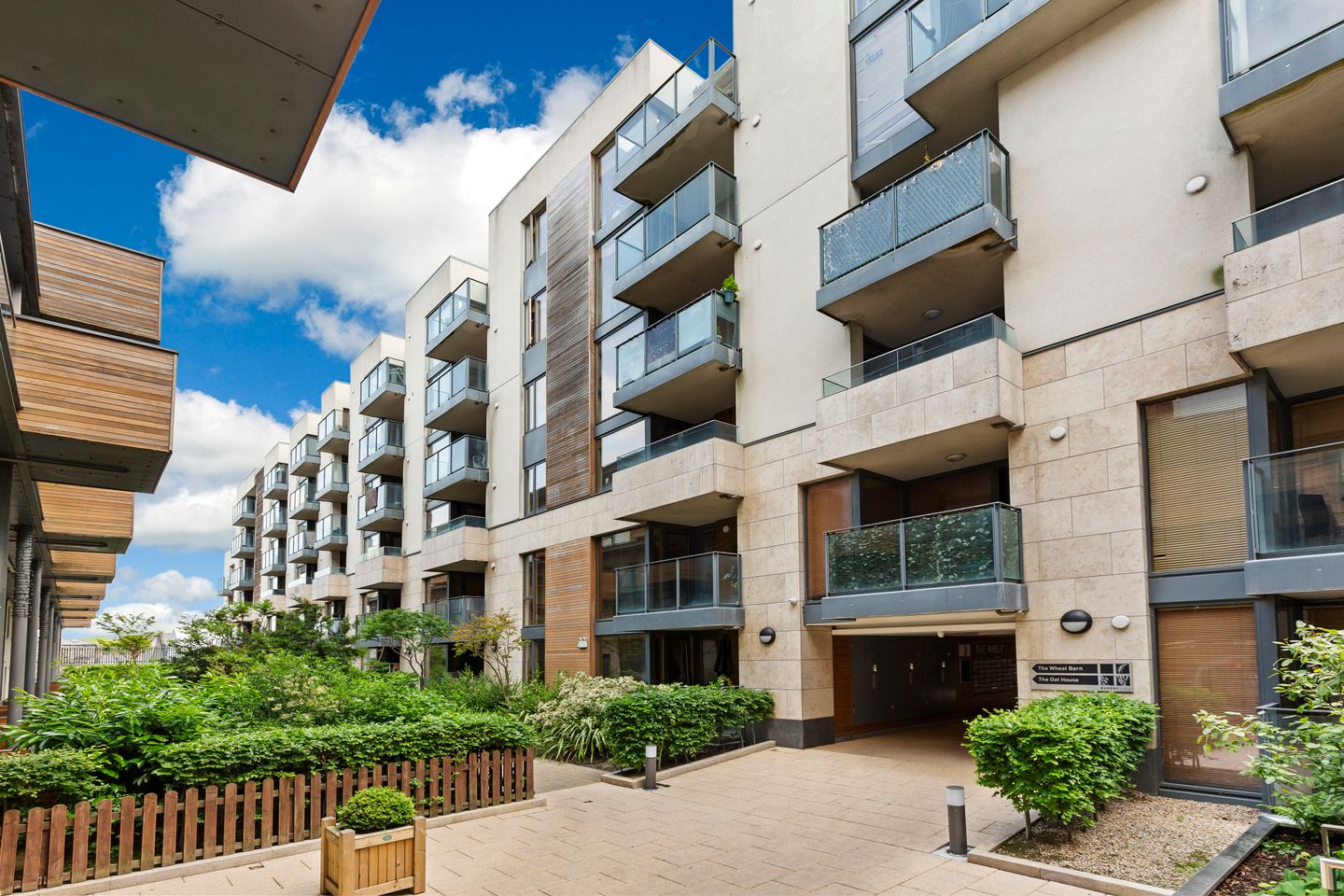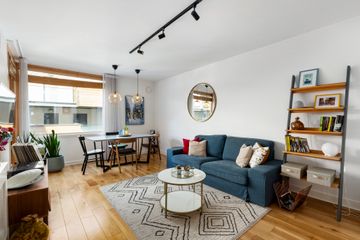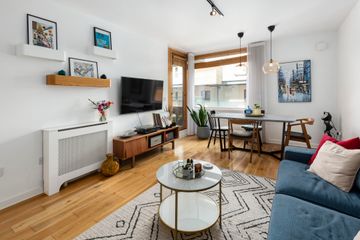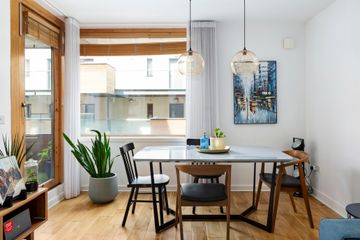



23 The Wheat Yard, Bakers Yard, Portland Street North, Dublin 1, D01A324
€375,000
- Price per m²:€5,766
- Estimated Stamp Duty:€3,750
- Selling Type:By Private Treaty
- BER No:107254708
- Energy Performance:143.24 kWh/m2/yr
About this property
Description
23 The Wheat Yard is a beautifully presented two-bed, two-bathroom apartment tucked away off the North Circular Road, in this highly sought after development, Bakers Yard. Situated on the 2nd floor boosting great light and coming with a designated car space this apartment has a lot to offer. The accommodation of No.23 comprises of warm and welcoming entrance hall giving access to the storage and hot press. The living and dining room is well appointed with access to the balcony and kitchen to the rear. Both double bedrooms come fitted with wardrobes and the main bedroom benefits from the en-suite and balcony access. The accommodation is completed by a fully tiled main bathroom. Ideally located equidistant from Drumcondra, Phibsborough, and the City Centre, there are an array of both essential and social amenities including restaurants, bars, shops and businesses all within a short stroll. Trinity College, National College of Dublin and Dublin College University are some as the great third levels education facilities all within a short distance of the apartment. This superb property is served by an extensive public transport network which includes intercity trains, DART, Dublin Bus services and LUAS. Entrance Hall Warm and welcoming entrance hall giving access to storage and hot press. Living/Dining Room 3.587m x 5.358m. Bright and spacious living and dining room with wood floor and access to the balcony and kitchen. Kitchen 2.214m x 2.514m. Well-appointed kitchen off the living/dining room with ample storage in the floor and wall-mounted cupboards, a tiled floor and splashback, plumbed for washing machine and dishwasher. Bedroom 1 3.114m x 5.072m. Generously proportioned main bedroom with an ensuite shower room, built-in wardrobes, and access to the neat balcony over-looking the courtyard below. Bedroom 2 3.101m x 2.974m. Second double bedroom with built-in wardrobes and a wooden floor. En-Suite 2.014m x 2.000m. Tiled ensuite shower room off the main bedroom with a wc, whb, and shower. Bathroom 2.481m x 2.007m. Main family bathroom with wc, whb and shower. Balcony 2.920m x 1.670m. Accessed via the main bedroom and living area gives space to enjoy “al fresco” dining.
The local area
The local area
Sold properties in this area
Stay informed with market trends
Local schools and transport
Learn more about what this area has to offer.
School Name | Distance | Pupils | |||
|---|---|---|---|---|---|
| School Name | Gardiner Street Primary School | Distance | 220m | Pupils | 313 |
| School Name | O'Connell Primary School | Distance | 350m | Pupils | 155 |
| School Name | Temple Street Hospital School | Distance | 500m | Pupils | 69 |
School Name | Distance | Pupils | |||
|---|---|---|---|---|---|
| School Name | An Taonad Reamhscoil | Distance | 560m | Pupils | 93 |
| School Name | Rutland National School | Distance | 590m | Pupils | 153 |
| School Name | St Vincent's Boys School | Distance | 670m | Pupils | 89 |
| School Name | North William St Girls | Distance | 670m | Pupils | 212 |
| School Name | Gaelscoil Cholásite Mhuire | Distance | 740m | Pupils | 161 |
| School Name | Lindsay Glasnevin | Distance | 850m | Pupils | 93 |
| School Name | St Laurence O'Toole Special School | Distance | 850m | Pupils | 20 |
School Name | Distance | Pupils | |||
|---|---|---|---|---|---|
| School Name | O'Connell School | Distance | 380m | Pupils | 215 |
| School Name | Belvedere College S.j | Distance | 570m | Pupils | 1004 |
| School Name | Larkin Community College | Distance | 790m | Pupils | 414 |
School Name | Distance | Pupils | |||
|---|---|---|---|---|---|
| School Name | Mount Carmel Secondary School | Distance | 1.1km | Pupils | 398 |
| School Name | Rosmini Community School | Distance | 1.5km | Pupils | 111 |
| School Name | St Vincents Secondary School | Distance | 1.6km | Pupils | 409 |
| School Name | The Brunner | Distance | 1.6km | Pupils | 219 |
| School Name | St. Joseph's Secondary School | Distance | 1.6km | Pupils | 263 |
| School Name | Marino College | Distance | 1.7km | Pupils | 277 |
| School Name | Dominican College Griffith Avenue. | Distance | 1.7km | Pupils | 807 |
Type | Distance | Stop | Route | Destination | Provider | ||||||
|---|---|---|---|---|---|---|---|---|---|---|---|
| Type | Bus | Distance | 100m | Stop | Russel Street | Route | 720 | Destination | Out Of Service Acw | Provider | Dublin Bus |
| Type | Bus | Distance | 190m | Stop | Russell Street | Route | 720 | Destination | Out Of Service Cw | Provider | Dublin Bus |
| Type | Bus | Distance | 270m | Stop | Mountjoy Square | Route | 7d | Destination | Mountjoy Square | Provider | Dublin Bus |
Type | Distance | Stop | Route | Destination | Provider | ||||||
|---|---|---|---|---|---|---|---|---|---|---|---|
| Type | Bus | Distance | 290m | Stop | Mountjoy Square | Route | 7a | Destination | Loughlinstown Pk | Provider | Dublin Bus |
| Type | Bus | Distance | 290m | Stop | Mountjoy Square | Route | 7a | Destination | Mountjoy Square | Provider | Dublin Bus |
| Type | Bus | Distance | 290m | Stop | Mountjoy Square | Route | 7d | Destination | Mountjoy Square | Provider | Dublin Bus |
| Type | Bus | Distance | 290m | Stop | Mountjoy Square | Route | 7 | Destination | Brides Glen | Provider | Dublin Bus |
| Type | Bus | Distance | 290m | Stop | Mountjoy Square | Route | 7b | Destination | Shankill | Provider | Dublin Bus |
| Type | Bus | Distance | 290m | Stop | Mountjoy Square | Route | 7 | Destination | Mountjoy Square | Provider | Dublin Bus |
| Type | Bus | Distance | 290m | Stop | Mountjoy Square | Route | 7b | Destination | Mountjoy Square | Provider | Dublin Bus |
Your Mortgage and Insurance Tools
Check off the steps to purchase your new home
Use our Buying Checklist to guide you through the whole home-buying journey.
Budget calculator
Calculate how much you can borrow and what you'll need to save
BER Details
BER No: 107254708
Energy Performance Indicator: 143.24 kWh/m2/yr
Statistics
- 08/10/2025Entered
- 4,236Property Views
- 6,905
Potential views if upgraded to a Daft Advantage Ad
Learn How
Similar properties
€339,000
Apartment 9, Lindsay House, Dean Court, Christchurch, Dublin 8, D08CP782 Bed · 1 Bath · Apartment€345,000
11 Ivar Street, Dublin 7, Stoneybatter, Dublin 7, D07K0H62 Bed · 1 Bath · Terrace€345,000
Apartment 7, Clipper Court, Arbour Hill, Dublin 7, D07PP582 Bed · 1 Bath · Apartment€345,000
61 Mellowes Quay, Block D, Usher Street, Dublin 8, D08TA492 Bed · 1 Bath · Apartment
€345,000
Apartment 10, Christchurch View, Nicholas Street , Christchurch, Dublin 8, D08N2542 Bed · 1 Bath · Apartment€345,000
Apartment 114, The Richmond, North Brunswick Street, Smithfield, Dublin 7, D07RD982 Bed · 1 Bath · Apartment€345,000
2, 107 Fairview Close, Richmond Avenue, Dublin 3, D03Y9602 Bed · 1 Bath · Apartment€345,000
Apartment 7, Brook House, D03CK222 Bed · 2 Bath · Apartment€349,000
Apartment 141, The Old Distillery, Dublin 7, D07WR202 Bed · 1 Bath · Apartment€349,000
Apartment 14, Brook House, Ballybough, Dublin 3, D03DX342 Bed · 2 Bath · Apartment€349,000
10 Fairview Avenue Lower, Fairview, Dublin 32 Bed · 3 Bath · Terrace€349,950
Apartment 122, The Old Distillery, Dublin 7, D07TH262 Bed · 1 Bath · Apartment
Daft ID: 16139739

