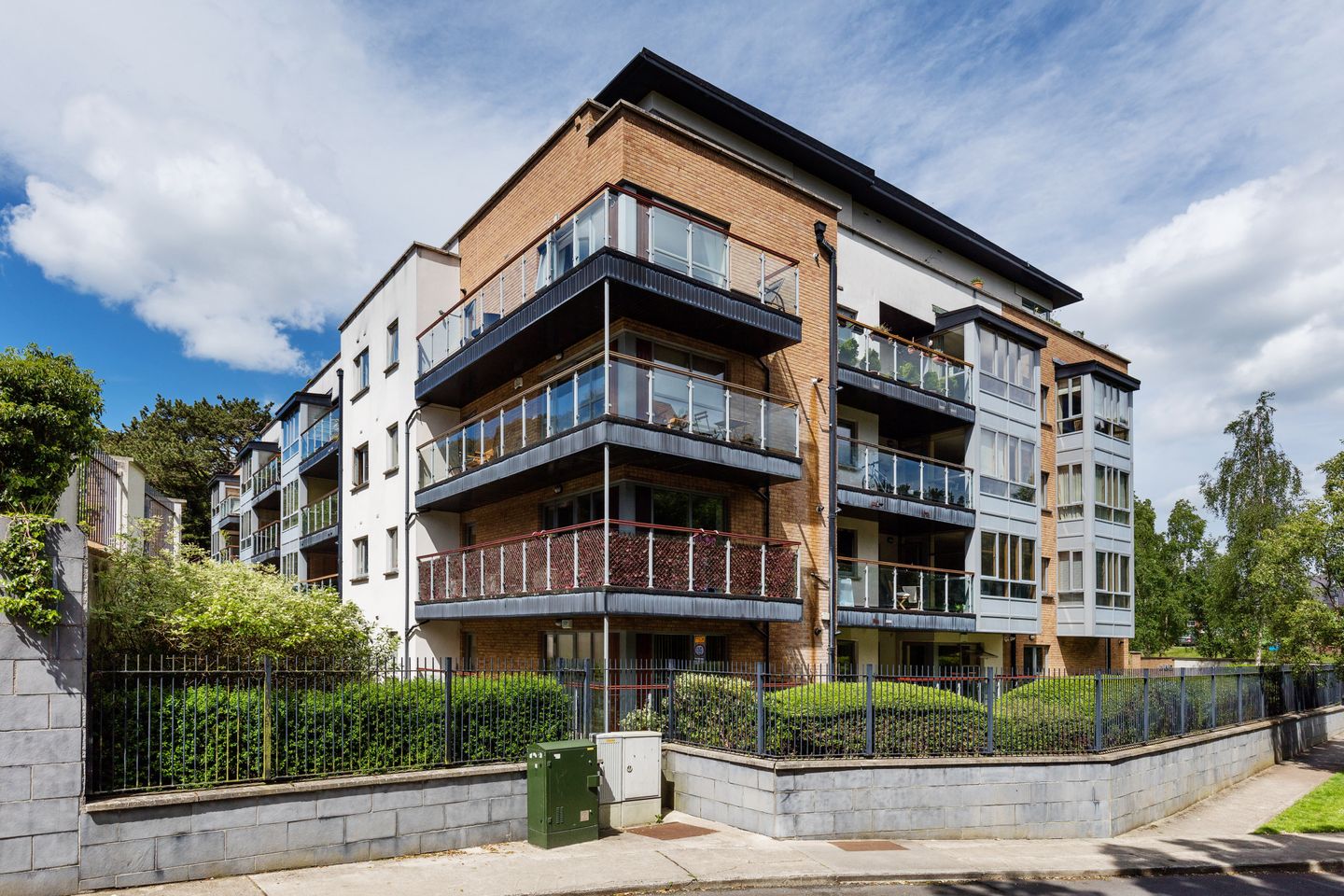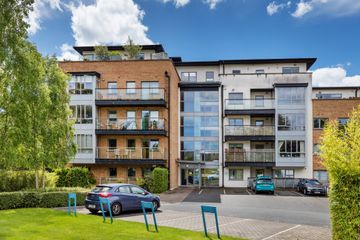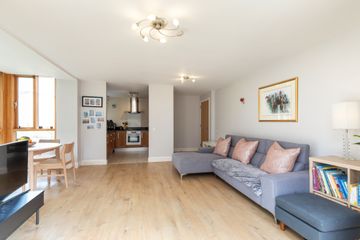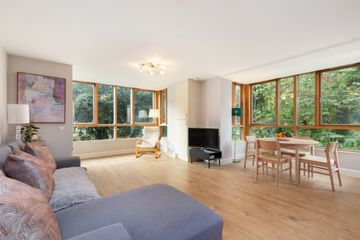



24 The Watermill Apts, (Block 4), Raheny, Dublin 5, D05X212
€475,000
- Price per m²:€6,375
- Estimated Stamp Duty:€4,750
- Selling Type:By Private Treaty
- BER No:116941444
- Energy Performance:137.26 kWh/m2/yr
About this property
Highlights
- 2nd floor dual aspect apartment
- Gas fire central heating
- Double glazed windows
- Lift
- Intercom
Description
Sherry FitzGerald present this wonderful 2nd floor corner apartment to the market. With a dual aspect large living/dining area and south facing balcony. Set overlooking St. Anne’s park this is a mature and leafy neighbourhood which has Raheny village and Dollymount beach on its doorstep. Accommodation comprises, hallway, living/dining and open plan kitchen, two double bedrooms with built in wardrobes, ensuite shower room and the main bathroom. There is a sunny south facing balcony off the living area facing St Annes Park. There is a lift in the complex and underground parking with a designated parking space in addition to visitor parking at surface level. This is a much sought after development situated at the end of Watermill Road in Raheny and while being close to both Raheny village and Clontarf, it benefits from having the fantastic amenity of St. Anne’s Park and Dollymount beach within a short stroll. There is a great selection of shops, cafes, restaurants, schools and sporting activities in the vicinity. The bus and DART at Raheny connect to the city centre and beyond. Viewing is highly recommended to appreciate this great apartment in a much sought after location. If you would like to schedule a viewing of the property, please email us directly at sutton@sherryfitz.ie or call on 01 8394022 and we would be delighted to arrange an appointment for you. If you wish to place an offer, please visit www.sherryfitz.ie where you can register to make an offer on this property. Hall Laminate timber floor, Intercom, Recess lights, Hotpress. Living/Dining 7.40m x 5.60m. Laminate timber floor, TV point, box bay window, glass door out to south facing balcony Kitchen 2.70m x 2.50m. Fitted oak shaker style kitchen with granite worktops, oven, hob, extractor fan, integrated fridge/freezer, dishwasher, washer/dryer, tiled floor, spotlights Balcony 1.00m x 3.00m. South facing towards St. Annes park, composite decking, glass screen, outdoor light Bedroom 1 4.65m x 3.00m. Laminate timber floor, fitted wardrobes, TV point, phone point En-Suite 1.85m x 1.70m. W/B, WC, shower, tiled floor, part tiled walls, recess lights, extractor fan, heated towel rail Bedroom 2 2.60m x 4.00m. Laminate timber floor, fitted wardrobes Bathroom 2.30m x 1.70m. Newly renovated, WHB with cabinet, bath with rain shower, tiled floor, part tiled walls, heated towel rail, recess lights, extractor fan.
The local area
The local area
Sold properties in this area
Stay informed with market trends
Local schools and transport

Learn more about what this area has to offer.
School Name | Distance | Pupils | |||
|---|---|---|---|---|---|
| School Name | Scoil Assaim Boys Seniors | Distance | 780m | Pupils | 313 |
| School Name | Scoil Aine Convent Senior | Distance | 800m | Pupils | 307 |
| School Name | Naíscoil Íde Raheny | Distance | 840m | Pupils | 307 |
School Name | Distance | Pupils | |||
|---|---|---|---|---|---|
| School Name | Springdale National School | Distance | 1.2km | Pupils | 207 |
| School Name | St Michael's House Special National School Foxfield | Distance | 1.3km | Pupils | 54 |
| School Name | St Michael's House Raheny | Distance | 1.4km | Pupils | 52 |
| School Name | Abacas Kilbarrack | Distance | 1.4km | Pupils | 54 |
| School Name | Scoil Eoin | Distance | 1.4km | Pupils | 144 |
| School Name | North Bay Educate Together National School | Distance | 1.4km | Pupils | 199 |
| School Name | Gaelscoil Míde | Distance | 1.4km | Pupils | 221 |
School Name | Distance | Pupils | |||
|---|---|---|---|---|---|
| School Name | Manor House School | Distance | 570m | Pupils | 669 |
| School Name | Ardscoil La Salle | Distance | 1.5km | Pupils | 296 |
| School Name | St Paul's College | Distance | 1.8km | Pupils | 637 |
School Name | Distance | Pupils | |||
|---|---|---|---|---|---|
| School Name | Donahies Community School | Distance | 2.0km | Pupils | 494 |
| School Name | St. Mary's Secondary School | Distance | 2.4km | Pupils | 319 |
| School Name | Mercy College Coolock | Distance | 2.4km | Pupils | 420 |
| School Name | Holy Faith Secondary School | Distance | 2.7km | Pupils | 665 |
| School Name | Belmayne Educate Together Secondary School | Distance | 2.8km | Pupils | 530 |
| School Name | Gaelcholáiste Reachrann | Distance | 2.8km | Pupils | 494 |
| School Name | Grange Community College | Distance | 2.9km | Pupils | 526 |
Type | Distance | Stop | Route | Destination | Provider | ||||||
|---|---|---|---|---|---|---|---|---|---|---|---|
| Type | Bus | Distance | 80m | Stop | Watermill Road | Route | 6 | Destination | Abbey St Lower | Provider | Dublin Bus |
| Type | Bus | Distance | 100m | Stop | Causeway Road | Route | 6 | Destination | Howth Station | Provider | Dublin Bus |
| Type | Bus | Distance | 290m | Stop | St Anne's Pitches | Route | 6 | Destination | Howth Station | Provider | Dublin Bus |
Type | Distance | Stop | Route | Destination | Provider | ||||||
|---|---|---|---|---|---|---|---|---|---|---|---|
| Type | Bus | Distance | 310m | Stop | St Anne's Pitches | Route | 6 | Destination | Abbey St Lower | Provider | Dublin Bus |
| Type | Bus | Distance | 500m | Stop | Maywood | Route | H3 | Destination | Abbey St Lower | Provider | Dublin Bus |
| Type | Bus | Distance | 500m | Stop | Maywood | Route | H2 | Destination | Abbey St Lower | Provider | Dublin Bus |
| Type | Bus | Distance | 510m | Stop | Avondale Park | Route | 31n | Destination | Howth | Provider | Nitelink, Dublin Bus |
| Type | Bus | Distance | 510m | Stop | Avondale Park | Route | H2 | Destination | Malahide | Provider | Dublin Bus |
| Type | Bus | Distance | 510m | Stop | Avondale Park | Route | H3 | Destination | Howth Summit | Provider | Dublin Bus |
| Type | Bus | Distance | 530m | Stop | Avondale Park | Route | H2 | Destination | Abbey St Lower | Provider | Dublin Bus |
Your Mortgage and Insurance Tools
Check off the steps to purchase your new home
Use our Buying Checklist to guide you through the whole home-buying journey.
Budget calculator
Calculate how much you can borrow and what you'll need to save
BER Details
BER No: 116941444
Energy Performance Indicator: 137.26 kWh/m2/yr
Ad performance
- Date listed22/09/2025
- Views3,786
- Potential views if upgraded to an Advantage Ad6,171
Similar properties
€430,000
20 Chanel Avenue, Artane, Dublin 5, D05P7E23 Bed · 2 Bath · Terrace€435,000
24 Castleview, Dublin 5, Artane, Dublin 5, D05N5H23 Bed · 2 Bath · Terrace€440,000
148 Ardbeg Park, Artane, Dublin 5, D05K3H13 Bed · 1 Bath · End of Terrace€440,000
Apartment 59, Merchamp, Clontarf, Dublin 3, D03TE812 Bed · 1 Bath · Apartment
€450,000
Apartment 40, Block A1, Belgrove Park, Clontarf, Dublin 3, D03DT822 Bed · 2 Bath · Apartment€455,000
7 Ardbeg Crescent, Dublin 5, Beaumont, Dublin 9, D05V3Y63 Bed · 1 Bath · Terrace€455,000
5 Moatfield Park, Artane, Dublin 5, D05K0W93 Bed · 1 Bath · Terrace€460,000
166 Belmont Park, Raheny, Dublin 5, D05HR253 Bed · 1 Bath · Terrace€465,000
2 Brookville Crescent, Coolock, Dublin 5, D05RR883 Bed · 1 Bath · Semi-D€475,000
Apt 128 The Watermill, Watermill Road, Raheny, Dublin 53 Bed · 2 Bath · Apartment€475,000
59 Brookfield, Artane, Co. Dublin, D05K7W63 Bed · 1 Bath · Terrace€475,000
51 Chanel Road, Dublin 5, Artane, Dublin 5, D05T1W93 Bed · 1 Bath · Semi-D
Daft ID: 16298488

