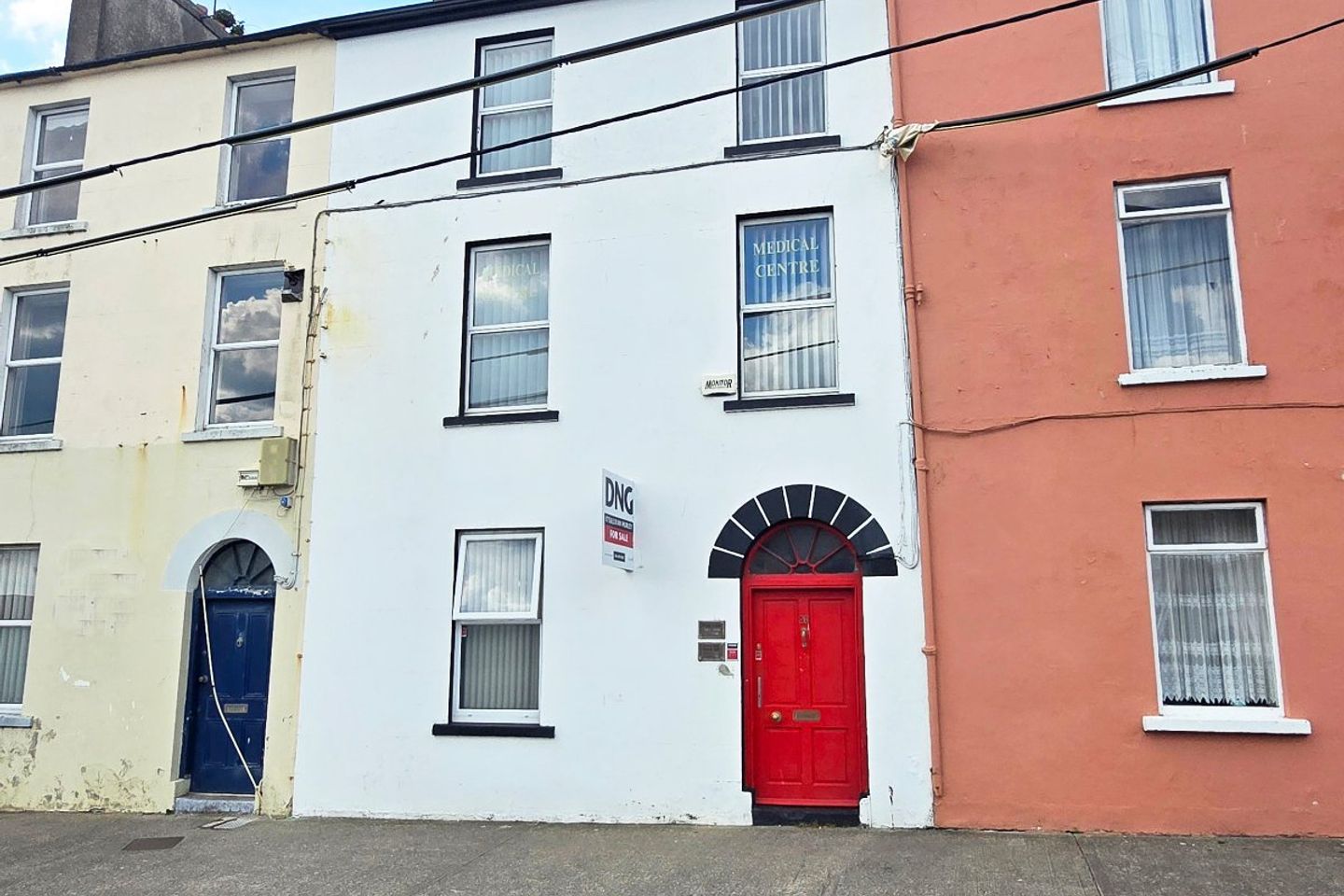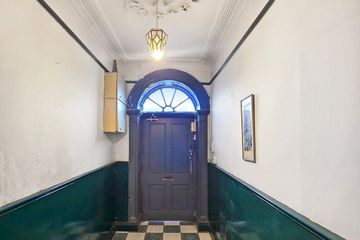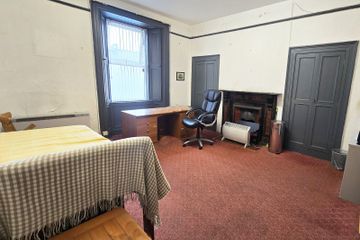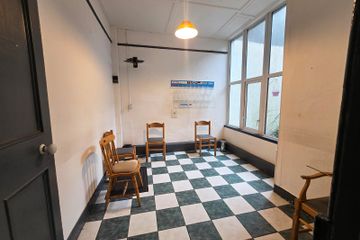



26 Frances Street, Kilrush, Co Clare, V15RD82
€260,000
- Price per m²:€1,198
- Estimated Stamp Duty:€2,600
- Selling Type:By Private Treaty
- BER No:801001199
About this property
Highlights
- Eircode V15RD82
- Total Floor Space 217 Sq. Mt
- Mains Water, Mains Sewage
- Electric Storage Heating
- Town Centre Location
Description
This three story townhouse is situated on Frances Street in the market town of Kilrush in West Clare. The property is within walking distance of the marina and town centre with easy access to all local amenities. The property itself showcases classic period features including decorative mouldings, fanlight, high ceilings, and timber shutters to name a few. Formally used as a doctor's office the property's planning status has been converted back to a full residential property. It has been vacant over two years and may qualify for grants for qualifying applicants. This is an ideal opportunity to acquire a timeless residence in the heart of Kilrush town. Viewing is highly recommended and strictly by appointment only with sole selling agent. PSL 002295 Entrance Hallway 4.05m x 1.75m. Tile flooring, 3 meter ceiling hight, decorative ceiling coving with centre rose feature, high dado rail, half wall timber panelling and arched door leading to inner hallway. Inner Hallway 6.35m x 1.75m. Tile flooring, 3 meter ceiling hight, decorative ceiling coving, half wall panelling, carpeted timber rail stairs leading to first floor landing, door to reception room one, room one, under stair storage space and door to rear hallway. Reception Room One 4.95m x 3.9m. Carpeted flooring, 3 meter ceiling hight, front aspect window with timber surround paneling and shutters, high dado rail, solid fuel traditional cast iron fireplace with decorative tile insert and two built-in storage units. Room One 3.7m x 3.05m. Formally used as a waiting room. Tile flooring, 3 meter ceiling hight and large rear aspect window. Understair Storage 3.25m x 1.5m. Tile flooring ample storage space and rear aspect window. Rear Hallway 4.1m x 0.85m. Hallway gives access to the rear extension, tile flooring, door to enclosed yard, door to wc and door to room two and rear stairwell. Ground Floor WC 2.4m x 0.9m. Low level wc, wash hand basin and tile flooring. Stairwell & Room Two 6.35m x 3.7m. Stairwell Area - Tile flooring, timber rail stairs leading to Room Space - Tile flooring, wash hand basin with base storage and rear aspect window. Room Three 3.75m x 3.34m. Timber style flooring and rear aspect window. Room Four 2.95m x 2.7m. Timber style flooring and rear aspect window. First Floor Landing 2.6m x 1.9m. Carpeted flooring and door to main bathroom, reception two and room five. Main Bathroom 2.5m x 2.5m. Low level wc, wash hand basin, shower unit with overhead pump shower and built-in storage cupboards. Reception Room Two 5.76m x 4m. Carpeted flooring, two large windows to the front with timber surround panelling and shutters, high ceiling with decorative coving and high dado rail, solid fuel fireplace with cast iror surround and large wall mounted mirror. Bedroom Five 3.7m x 3.2m. Linoleum flooring, rear aspect window with timber shutters and timber surround, solid fuel fireplace with tile surround and tile flag and high ceiling. Second Floor Landing 2.81 x 2m. Carpeted flooring and doors leading to reception room three and room six. Reception Room Three 5.76m x 4.35m. Carpeted flooring, 2 large front aspect windows with timber surround and timber shutters and original fireplace. Room Six 3.7m x 3.25m. Carpeted flooring, rear aspect window and original fireplace with cast iron insert. Outside Rear - Fully enclosed walled garden area with traditional stone built walls and ruins of a traditional stone built two story coach house and storage shed to the rear with access to the rear laneway.
The local area
The local area
Sold properties in this area
Stay informed with market trends
Local schools and transport

Learn more about what this area has to offer.
School Name | Distance | Pupils | |||
|---|---|---|---|---|---|
| School Name | Convent Of Mercy National School | Distance | 320m | Pupils | 337 |
| School Name | Gaelscoil Ui Choimin | Distance | 350m | Pupils | 63 |
| School Name | S N Ma Sheasta | Distance | 5.1km | Pupils | 40 |
School Name | Distance | Pupils | |||
|---|---|---|---|---|---|
| School Name | S N Cnoc Doire | Distance | 6.5km | Pupils | 20 |
| School Name | Shragh National School | Distance | 7.4km | Pupils | 18 |
| School Name | Burrane National School | Distance | 8.8km | Pupils | 21 |
| School Name | Cooraclare Boys National School | Distance | 8.8km | Pupils | 75 |
| School Name | Bansha National School | Distance | 9.6km | Pupils | 8 |
| School Name | Ballylongford National School | Distance | 10.3km | Pupils | 57 |
| School Name | Tarbert National School | Distance | 10.6km | Pupils | 133 |
School Name | Distance | Pupils | |||
|---|---|---|---|---|---|
| School Name | Kilrush Community School | Distance | 630m | Pupils | 341 |
| School Name | Tarbert Comprehensive School | Distance | 9.9km | Pupils | 543 |
| School Name | St. Joseph's Community College | Distance | 11.7km | Pupils | 171 |
School Name | Distance | Pupils | |||
|---|---|---|---|---|---|
| School Name | St Michael's Community College | Distance | 14.9km | Pupils | 291 |
| School Name | St. Joseph's Secondary School | Distance | 18.4km | Pupils | 360 |
| School Name | Coláiste Na Ríochta | Distance | 21.0km | Pupils | 174 |
| School Name | St Michael's College | Distance | 21.1km | Pupils | 327 |
| School Name | Presentation Secondary School | Distance | 21.1km | Pupils | 344 |
| School Name | St. Joseph's Secondary School | Distance | 23.6km | Pupils | 452 |
| School Name | St John Bosco Community College | Distance | 26.1km | Pupils | 301 |
Type | Distance | Stop | Route | Destination | Provider | ||||||
|---|---|---|---|---|---|---|---|---|---|---|---|
| Type | Bus | Distance | 30m | Stop | Kilrush | Route | 335 | Destination | Kilrush | Provider | Tfi Local Link Limerick Clare |
| Type | Bus | Distance | 100m | Stop | Kilrush | Route | 337 | Destination | Ennis | Provider | Tfi Local Link Limerick Clare |
| Type | Bus | Distance | 100m | Stop | Kilrush | Route | 337 | Destination | Kildysart | Provider | Tfi Local Link Limerick Clare |
Type | Distance | Stop | Route | Destination | Provider | ||||||
|---|---|---|---|---|---|---|---|---|---|---|---|
| Type | Bus | Distance | 100m | Stop | Kilrush | Route | 337 | Destination | Killimer | Provider | Tfi Local Link Limerick Clare |
| Type | Bus | Distance | 100m | Stop | Kilrush | Route | 337 | Destination | Kilrush | Provider | Tfi Local Link Limerick Clare |
| Type | Bus | Distance | 100m | Stop | Kilrush | Route | 335 | Destination | Kilrush | Provider | Tfi Local Link Limerick Clare |
| Type | Bus | Distance | 100m | Stop | Kilrush | Route | 337 | Destination | Kilmurry Mcmahon | Provider | Tfi Local Link Limerick Clare |
| Type | Bus | Distance | 100m | Stop | Kilrush | Route | 335 | Destination | Ennis | Provider | Tfi Local Link Limerick Clare |
| Type | Bus | Distance | 100m | Stop | Kilrush | Route | 337 | Destination | Labasheeda | Provider | Tfi Local Link Limerick Clare |
| Type | Bus | Distance | 100m | Stop | Kilrush | Route | 339 | Destination | Kilrush | Provider | Tfi Local Link Limerick Clare |
Your Mortgage and Insurance Tools
Check off the steps to purchase your new home
Use our Buying Checklist to guide you through the whole home-buying journey.
Budget calculator
Calculate how much you can borrow and what you'll need to save
A closer look
BER Details
BER No: 801001199
Statistics
- 25/11/2025Entered
- 522Property Views
- 851
Potential views if upgraded to a Daft Advantage Ad
Learn How
Daft ID: 16441264

