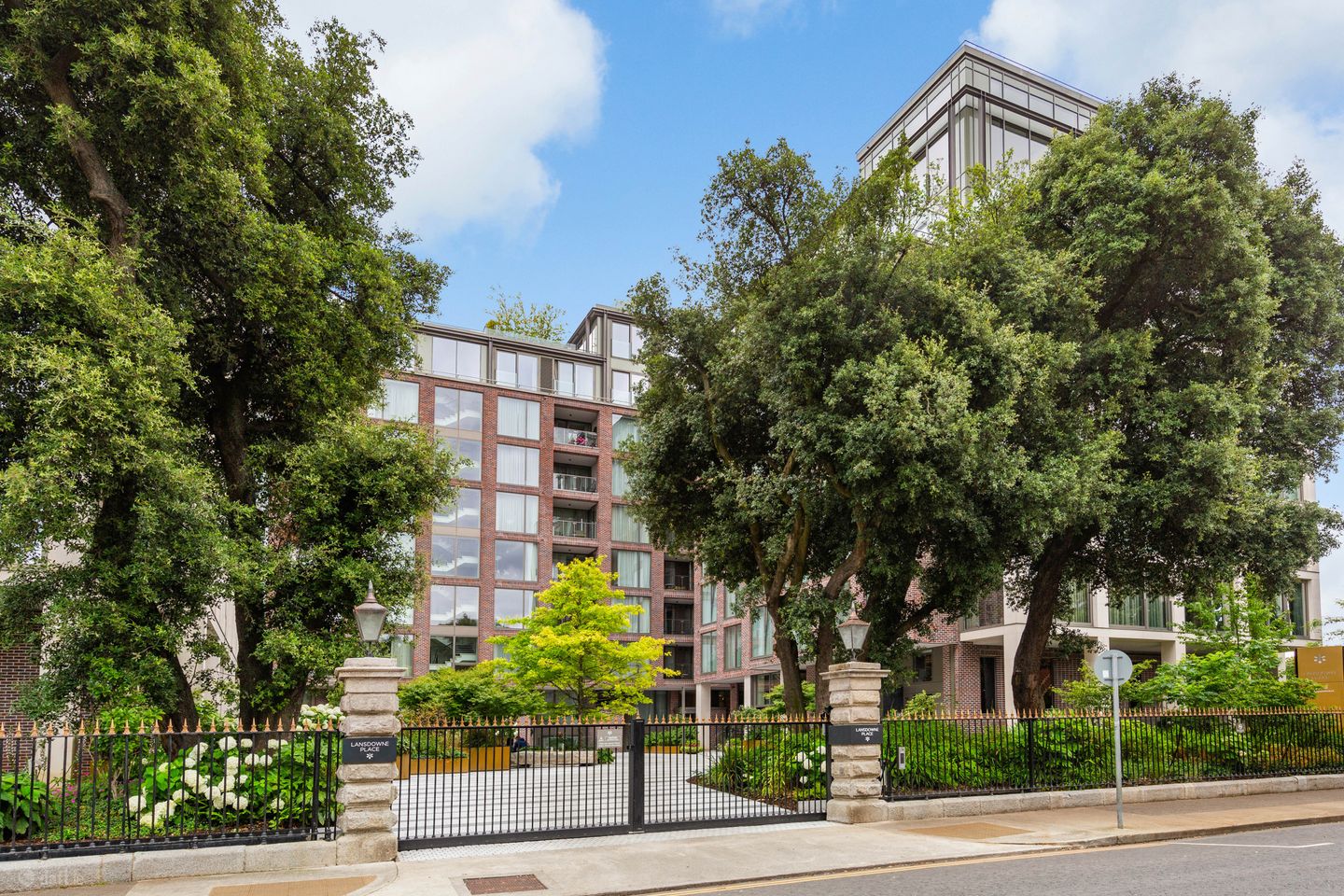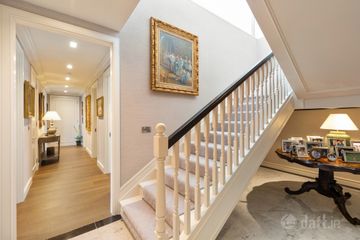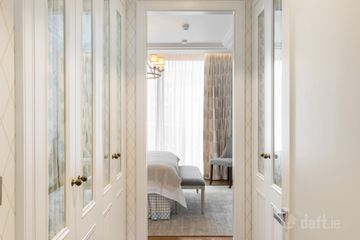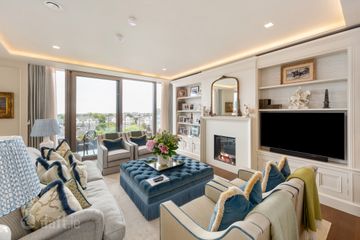



28 The Hutchins, Lansdowne Place, Ballsbridge, Dublin 4, D04W4A8
€4,950,000
- Price per m²:€27,049
- Estimated Stamp Duty:€227,000
- Selling Type:By Private Treaty
- BER No:116759135
- Energy Performance:48.35 kWh/m2/yr
About this property
Description
The sale of penthouse apartment 28 The Hutchins, provides a truly unique opportunity for the discerning purchaser to acquire one of Dublin’s finest penthouses, which enjoys wonderful 240 degree views from the AVIVA Stadium, across Dublin Bay to the Sugar Loaf and Dublin mountains, from both the hugely impressive apartment and its magnificent 1,500 sq. ft. sun drenched roof terrace. The apartment has been recently reimagined with great flair and imagination by the current owner to provide superbly appointed and tastefully presented accommodation throughout. The Hutchins block has its own pedestrian access off Shelbourne Road, as well as its vehicular and pedestrian access through the main entrance on Lansdowne Road insuring maximum convenience. Just some of this very specials apartments features include: • 183 sq m / 1,970 sq ft (approx.) of bright, elegant and tastefully appointed accommodation • Magnificent 150 sq m / 1,610 sq ft (approx.) L-shaped roof terrace, enjoying 240 degree uninterrupted views from the AVIVA Stadium, across Dublin Bay to the Sugar Loaf and Dublin mountains • Elegant open plan kitchen/dining/living room with 3 sets of patio doors to balcony overlooking Dublin Bay • Superbly fitted, bespoke O’Connor kitchen, with integrated Miele microwave, oven, hob, plate warmer, wine cooler and fridge • Spacious hall with feature marble floor and walk-in storage cupboard and staircase to sitting area and roof terrace • Attractive timber and marble tiled floors throughout • Guest cloakroom • Main bedroom with walk through dressing area, excellent built in wardrobes and luxurious bathroom ensuite • Guest bedroom with built-in wardrobes and superbly appointed shower room ensuite • Utility room with washing machine and dryer • 24-hour concierge/security presence • Excellent residents’ amenities • 2 car parking spaces and storage units Residents’ facilities include: Spacious residents’ lounge/coffee area, gymnasium, private dining room with catering facilities, meeting room, cinema, 2 x private therapy rooms, sauna, steam room and showers, and individual work hub. Situated on the top floor of The Hutchins block, in Lansdowne Place which is widely regarded as Dublin’s most prestigious apartment development, the occupants of the penthouse will benefit from Ballsbridge’s extensive amenities being within a short stroll. These amenities include numerous specialty shops such as Avoca, dining in Roly’s, The Lobster Pot, Mae and One Ballsbridge Restaurants. The R.D.S. which hosts the world-renowned Dublin Horse Show and is also the home of Leinster Rugby is within minutes’ walk as are the AVIVA National Sports Stadium and extensive parkland walks and sport facilities provided by the 32 acres of Herbert Park. The city centre is within 15 minutes and Dublin Airport is within 20 minutes’ drive via the Port Tunnel. Spacious entrance hallway: with feature white marble tiled floor with black tiled border, double doors to large walk-in storage cupboard. An impressive staircase leads up to a cosy sitting area and the roof terrace. Inner hallway: with feature wide plank timber floor. Guest W.C.: with wash hand basin set in 2 drawer vanity units, with marble surround, marble topped shelving unit and w.c. Cloaks/Linen: walk-in press with shelving for linen and space for coat hanging. Utility Room: with fitted drawer, sink unit, washing machine and dryer. Magnificent Living/Dining/Kitchen: Living Area: This very impressive light-filled room provides a lovely living area with electric log-effect fire, illuminated ceiling cornice and sliding doors to the balcony. Dining Area: with illuminated ceiling cornice and sliding patio doors to the balcony. Kitchen: this area is fitted with a superb range of bespoke O’Connor kitchen units, incorporating a sink unit with white marble worktop and antique style mirror, overhead units and splashback. The large island has a matching marble worktop and fitted china and glass presses. The top of the range electrics include Miele microwave, oven, hob, plate warmer, wine fridge and wine cooler, in addition to a ceramic hob with internal extractor fan and integrated fridge. A third set of patio doors provides access to the balcony from the kitchen area. Main Bedroom Suite: with walk-through wardrobe area with attractive built-in wardrobes on both sides. Double Bedroom: with feature ceiling cornice and door to Luxurious Bathroom Ensuite: with marble tiled floor with black tiled border, twin wash hand basins set with black and white marble surround, large fully tiled step-in shower and feature free standing Victoria & Albert oval bath. Guest Bedroom Suite: with walk through wardrobe area with floor ceiling built in wardrobes on one side and access to Double Bedroom: with sliding doors. Shower Room Ensuite: with tiled floor, large walk-in shower, wash hand basin set into marble topped vanity unit and twin illuminated mirrored vanity units. Roof Terrace: An outstanding feature of this very special penthouse is the magnificent roof terrace, which extends to 1,500 sq ft (approx.), and enjoys a lovely sunny orientation and magnificent views over the AVIVA Sports Stadium, Dublin Bay and the Dublin mountains.
The local area
The local area
Sold properties in this area
Stay informed with market trends
Local schools and transport

Learn more about what this area has to offer.
School Name | Distance | Pupils | |||
|---|---|---|---|---|---|
| School Name | John Scottus National School | Distance | 390m | Pupils | 166 |
| School Name | St Declans Special Sch | Distance | 470m | Pupils | 36 |
| School Name | Gaelscoil Eoin | Distance | 590m | Pupils | 50 |
School Name | Distance | Pupils | |||
|---|---|---|---|---|---|
| School Name | St Christopher's Primary School | Distance | 620m | Pupils | 567 |
| School Name | Shellybanks Educate Together National School | Distance | 810m | Pupils | 342 |
| School Name | St Matthew's National School | Distance | 870m | Pupils | 209 |
| School Name | Enable Ireland Sandymount School | Distance | 960m | Pupils | 46 |
| School Name | Our Lady Star Of The Sea | Distance | 990m | Pupils | 226 |
| School Name | Scoil Chaitríona Baggot Street | Distance | 990m | Pupils | 148 |
| School Name | Catherine Mc Auley N Sc | Distance | 1.0km | Pupils | 99 |
School Name | Distance | Pupils | |||
|---|---|---|---|---|---|
| School Name | Marian College | Distance | 340m | Pupils | 305 |
| School Name | St Conleths College | Distance | 780m | Pupils | 325 |
| School Name | Sandymount Park Educate Together Secondary School | Distance | 1.3km | Pupils | 436 |
School Name | Distance | Pupils | |||
|---|---|---|---|---|---|
| School Name | Blackrock Educate Together Secondary School | Distance | 1.3km | Pupils | 185 |
| School Name | Ringsend College | Distance | 1.3km | Pupils | 210 |
| School Name | Muckross Park College | Distance | 1.4km | Pupils | 712 |
| School Name | C.b.s. Westland Row | Distance | 1.6km | Pupils | 202 |
| School Name | Catholic University School | Distance | 1.6km | Pupils | 547 |
| School Name | Loreto College | Distance | 1.7km | Pupils | 584 |
| School Name | Sandford Park School | Distance | 1.7km | Pupils | 432 |
Type | Distance | Stop | Route | Destination | Provider | ||||||
|---|---|---|---|---|---|---|---|---|---|---|---|
| Type | Rail | Distance | 220m | Stop | Lansdowne Road | Route | Rail | Destination | Dublin Connolly | Provider | Irish Rail |
| Type | Rail | Distance | 220m | Stop | Lansdowne Road | Route | Dart | Destination | Bray (daly) | Provider | Irish Rail |
| Type | Rail | Distance | 220m | Stop | Lansdowne Road | Route | Rail | Destination | Maynooth | Provider | Irish Rail |
Type | Distance | Stop | Route | Destination | Provider | ||||||
|---|---|---|---|---|---|---|---|---|---|---|---|
| Type | Rail | Distance | 220m | Stop | Lansdowne Road | Route | Dart | Destination | Malahide | Provider | Irish Rail |
| Type | Bus | Distance | 220m | Stop | Lansdowne Road | Route | 4 | Destination | Monkstown Ave | Provider | Dublin Bus |
| Type | Bus | Distance | 220m | Stop | Lansdowne Road | Route | 7n | Destination | Woodbrook College | Provider | Nitelink, Dublin Bus |
| Type | Bus | Distance | 220m | Stop | Lansdowne Road | Route | 27x | Destination | Ucd | Provider | Dublin Bus |
| Type | Bus | Distance | 220m | Stop | Lansdowne Road | Route | S2 | Destination | Irishtown | Provider | Dublin Bus |
| Type | Bus | Distance | 260m | Stop | American Embassy | Route | 7a | Destination | Mountjoy Square | Provider | Dublin Bus |
| Type | Bus | Distance | 260m | Stop | American Embassy | Route | 120 | Destination | Ashtown Stn | Provider | Dublin Bus |
Your Mortgage and Insurance Tools
Check off the steps to purchase your new home
Use our Buying Checklist to guide you through the whole home-buying journey.
Budget calculator
Calculate how much you can borrow and what you'll need to save
A closer look
BER Details
BER No: 116759135
Energy Performance Indicator: 48.35 kWh/m2/yr
Ad performance
- Date listed30/07/2025
- Views30,842
- Potential views if upgraded to an Advantage Ad50,272
Daft ID: 16145096

