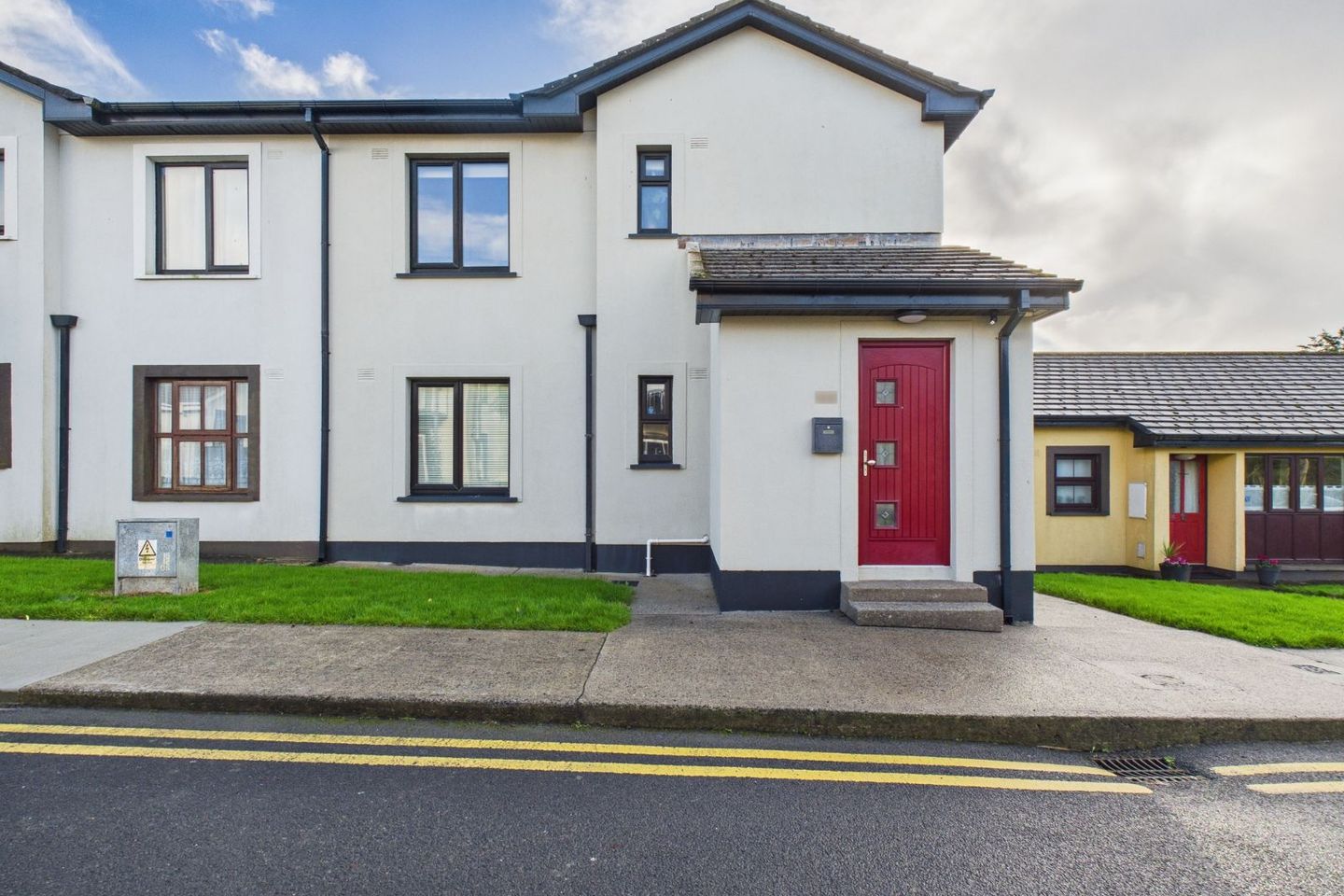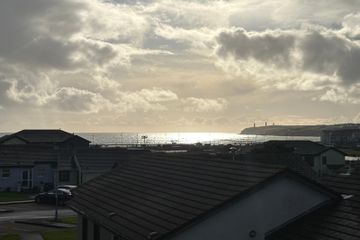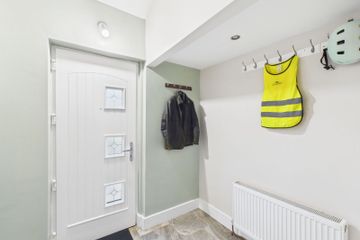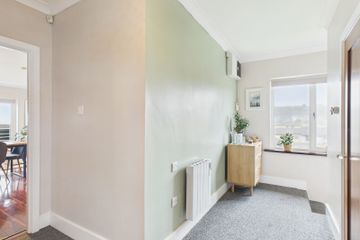



29 Pebble Drive, Pebble Beach, Tramore, Co. Waterford, X91C3X9
Price on Application
- Selling Type:By Private Treaty
- BER No:101684868
- Energy Performance:214.15 kWh/m2/yr
About this property
Highlights
- Beautifully presented two-bedroom first-floor apartment.
- Private balcony capturing stunning views of Tramore Bay.
- Composite front door.
- Bright, contemporary open-plan kitchen/dining/living room with cast iron stove.
- Move-in-ready and tastefully decorated throughout.
Description
This beautifully presented two-bedroom first-floor apartment is perfectly positioned and enjoys a private balcony that captures beautiful views of Tramore Bay and the iconic Metal Man headland. Inside, the property offers a bright and contemporary layout, thoughtfully designed to maximize space, comfort, and natural light. The welcoming entrance hall leads into a stylish open-plan kitchen, dining, and living area, creating a seamless flow that’s ideal for modern living. The modern kitchen is well-equipped with sleek cabinetry and integrated appliances, while the living area exudes warmth and sophistication with its cast iron stove, inviting décor and balcony access. The apartment comprises two spacious bedrooms, including a master bedroom with en-suite, alongside a modern main bathroom. Every room has been tastefully finished to a high standard, offering a move-in-ready home in excellent condition. Perfectly located within walking distance of Tramore’s finest amenities — the beach, Splashworld, Aldi, the town centre, and the main bus station — this home offers the ideal blend of coastal tranquility and everyday convenience. Enjoy easy access to Tramore’s stunning beach and promenade, ideal for swimming, surfing, or leisurely beach, promenade, or seaside walks. Whether you’re a first-time buyer, downsizer, or seeking a smart investment in a sought-after coastal location, this apartment presents an exceptional opportunity to own a beautiful home in the heart of Tramore. Ground Floor: Entrance Hall: 2.17m x 1.98m (7' 1" x 6' 6") You are welcomed by a stylish composite front door into a bright and spacious entrance hall with tiled flooring and carpeted stairs leading to the first-floor accommodation. First Floor: Landing: 4.13m x 1.43m (13' 7" x 4' 8") The bright landing area features neutral décor and carpet flooring, offering access to the main living spaces and bedrooms on the first floor, with a hot press and hatch providing access to the attic. Open Plan Living Room/Dining and Kitchen: 4.17m x 7.86m (13' 8" x 25' 9") The bright and spacious open-plan living, dining, and kitchen area features beautiful polished wood flooring and a cast iron stove, creating a warm and inviting atmosphere. Double doors from the living room open onto a balcony that enjoys lovely sea views. The modern kitchen is fitted with sleek units, quality integrated appliances, and a large breakfast counter, providing an ideal space for both everyday living and entertaining. Bedroom 1: 3.00m x 3.43m (9' 10" x 11' 3") Bright and spacious double bedroom that boasts lovely sea views, featuring carpet flooring and stylish built-in wardrobe. En suite Shower Room: 1.78m x 1.77m (5' 10" x 5' 10") The en-suite features tiled flooring and is fitted with a tiled shower enclosure, WC, and wash basin, finished in a bright and clean contemporary style. Bedroom 2: 2.91m x 2.94m (9' 7" x 9' 8") Bright and spacious double bedroom with laminate flooring and stylish slide robes. Shower Room: 2.60m x 1.67m (8' 6" x 5' 6") Modern bright shower room finished in contemporary décor with tiled floor, WC, sleek vanity unit with storage, heated towel rail, and shower unit with electric shower. Also plumbed for appliances. Outside and Services: Features: Beautifully presented two-bedroom first-floor apartment. Balcony with stunning views of Tramore Bay. Composite front door. PVC double glazed windows throughout. Electric heating. Cast iron stove in the living area. South facing aspect. Stylish solid doors throughout. Alarmed. Parking on-site. Only minute's walk to the beach and promenade. Amenities such as Aldi, Splashworld, Majestic Hotel, Kenny's Pharmacy, and bus routes are located within walking distance. Management fees applicable.
The local area
The local area
Sold properties in this area
Stay informed with market trends
Local schools and transport

Learn more about what this area has to offer.
School Name | Distance | Pupils | |||
|---|---|---|---|---|---|
| School Name | Tramore Etns | Distance | 600m | Pupils | 172 |
| School Name | Gaelscoil Philib Barún | Distance | 610m | Pupils | 189 |
| School Name | Glor Na Mara National School | Distance | 860m | Pupils | 380 |
School Name | Distance | Pupils | |||
|---|---|---|---|---|---|
| School Name | Holly Cross National School Tramore | Distance | 1.7km | Pupils | 588 |
| School Name | Fenor National School | Distance | 6.1km | Pupils | 165 |
| School Name | Butlerstown National School | Distance | 7.1km | Pupils | 239 |
| School Name | Dunhill National School | Distance | 8.4km | Pupils | 91 |
| School Name | Ballybeg National School | Distance | 8.4km | Pupils | 337 |
| School Name | St. Martins Special School | Distance | 8.9km | Pupils | 101 |
| School Name | Gaelscoil Phort Lairge | Distance | 9.0km | Pupils | 202 |
School Name | Distance | Pupils | |||
|---|---|---|---|---|---|
| School Name | Ardscoil Na Mara | Distance | 1.6km | Pupils | 1213 |
| School Name | Gaelcholáiste Phort Láirge | Distance | 7.9km | Pupils | 158 |
| School Name | St Angela's Secondary School | Distance | 9.3km | Pupils | 958 |
School Name | Distance | Pupils | |||
|---|---|---|---|---|---|
| School Name | St Paul's Community College | Distance | 9.7km | Pupils | 760 |
| School Name | Presentation Secondary School | Distance | 9.8km | Pupils | 413 |
| School Name | Newtown School | Distance | 10.1km | Pupils | 406 |
| School Name | De La Salle College | Distance | 10.3km | Pupils | 1031 |
| School Name | Mount Sion Cbs Secondary School | Distance | 10.3km | Pupils | 469 |
| School Name | Waterpark College | Distance | 10.5km | Pupils | 589 |
| School Name | Our Lady Of Mercy Secondary School | Distance | 10.7km | Pupils | 498 |
Type | Distance | Stop | Route | Destination | Provider | ||||||
|---|---|---|---|---|---|---|---|---|---|---|---|
| Type | Bus | Distance | 260m | Stop | Riverstown | Route | 360a | Destination | Waterford | Provider | Bus Éireann |
| Type | Bus | Distance | 260m | Stop | Riverstown | Route | 360a | Destination | St. Otterans Terrace | Provider | Bus Éireann |
| Type | Bus | Distance | 350m | Stop | The Orchard | Route | 360 | Destination | Crobally Heights | Provider | Bus Éireann |
Type | Distance | Stop | Route | Destination | Provider | ||||||
|---|---|---|---|---|---|---|---|---|---|---|---|
| Type | Bus | Distance | 350m | Stop | The Orchard | Route | 360a | Destination | St. Otterans Terrace | Provider | Bus Éireann |
| Type | Bus | Distance | 360m | Stop | The Orchard | Route | 360a | Destination | Waterford | Provider | Bus Éireann |
| Type | Bus | Distance | 360m | Stop | The Orchard | Route | 360 | Destination | Waterford | Provider | Bus Éireann |
| Type | Bus | Distance | 360m | Stop | Bayview | Route | 360a | Destination | Waterford | Provider | Bus Éireann |
| Type | Bus | Distance | 370m | Stop | Bayview | Route | 360a | Destination | St. Otterans Terrace | Provider | Bus Éireann |
| Type | Bus | Distance | 540m | Stop | Tramore Bus Station | Route | 360a | Destination | St. Otterans Terrace | Provider | Bus Éireann |
| Type | Bus | Distance | 540m | Stop | Tramore Bus Station | Route | 736 | Destination | Tramore | Provider | J.j Kavanagh & Sons |
Your Mortgage and Insurance Tools
Check off the steps to purchase your new home
Use our Buying Checklist to guide you through the whole home-buying journey.
Budget calculator
Calculate how much you can borrow and what you'll need to save
A closer look
BER Details
BER No: 101684868
Energy Performance Indicator: 214.15 kWh/m2/yr
Ad performance
- 19/11/2025Entered
- 2,745Property Views
- 4,474
Potential views if upgraded to a Daft Advantage Ad
Learn How
Similar properties
€225,000
Apartment 55, Block 6, Atlantic Coast, Strand Road, Tramore, Co. Waterford, X91YC992 Bed · 2 Bath · Apartment€255,000
Armstrong Cottage, Priests Road, Tramore, Co. Waterford, X91EW842 Bed · 1 Bath · Bungalow€335,000
30 Kennedy Park, Tramore, Co. Waterford, X91TH2W4 Bed · 2 Bath · Semi-D€350,000
Apartment 11, Beachside Apartments, Tramore, Co. Waterford, X91EF963 Bed · 2 Bath · Duplex
€365,000
16 Sweetbriar Park, Tramore, Co. Waterford, X91V8385 Bed · 2 Bath · Semi-D€385,000
132 Cluain Lárach, Knockenduff, Tramore, Co. Waterford, X91W32H3 Bed · 3 Bath · Semi-D€395,000
23 Mountfield, Tramore, Co. Waterford, X91XK5K3 Bed · 2 Bath · Semi-D€495,000
51 The Dunes, Somerville, Tramore, Co. Waterford, X91F6W84 Bed · 3 Bath · Detached€545,000
Marymount, 3 Lyon Terrace, Tramore, Co. Waterford, X91F6114 Bed · 2 Bath · End of Terrace€575,000
1 Midvale, Cove Road, Tramore, Co. Waterford, X91P5R75 Bed · 2 Bath · Semi-D€635,000
Cuan Aisling, The Cove, Tramore, Co. Waterford, X91W6P85 Bed · 3 Bath · Detached€675,000
Cypress Point, Ballydrislane, Tramore, Co. Waterford, X91K2V45 Bed · 5 Bath · Detached
Daft ID: 16423547

