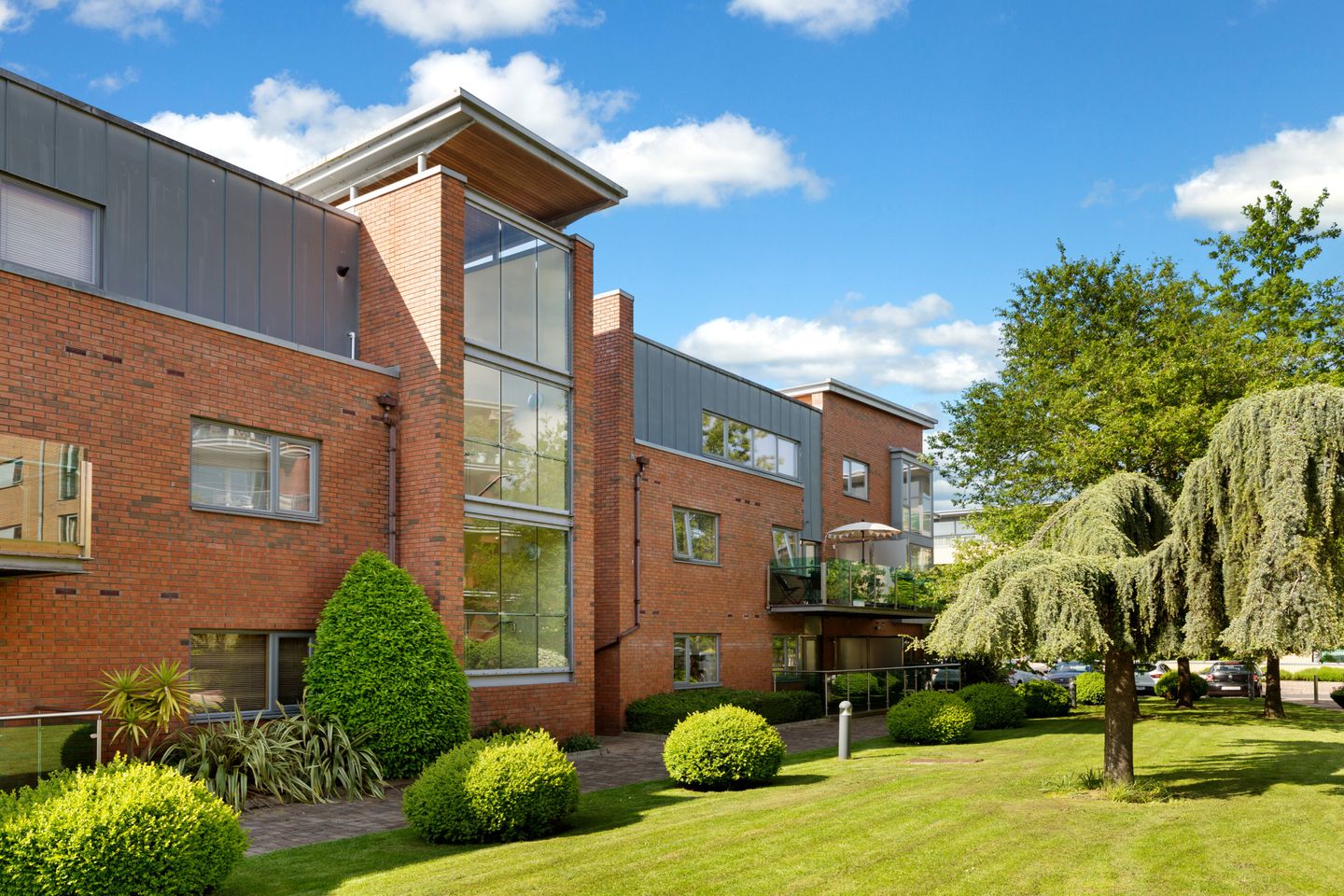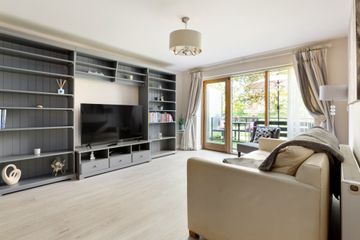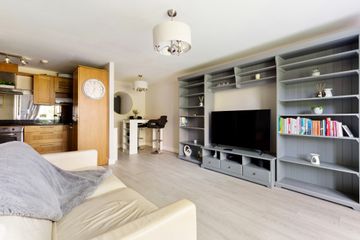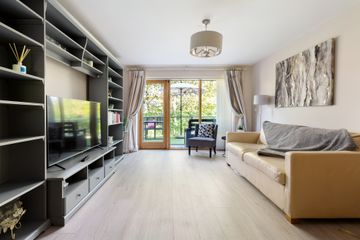



3 Millrace Lawn, Phoenix Park Racecourse, Castleknock, Dublin 15, D15C827
€420,000
- Price per m²:€6,044
- Estimated Stamp Duty:€4,200
- Selling Type:By Private Treaty
- BER No:106491772
- Energy Performance:121.49 kWh/m2/yr
About this property
Highlights
- Enviable location, virtually at the gates of the Phoenix Park
- Castleknock Village is very close by
- One Designated car parking space in secure underground carpark
- Landscaped communal grounds
- Own hall door accessed from private gangway
Description
Sherry FitzGerald are delighted to bring to the market this beautifully bright, turnkey 2 bed, first floor, own hall door apartment. Enviably situated in a quiet cul de sac within this development, no. 3 Millrace Lawn overlooks the former parade ring of the Phoenix Park Racecourse. Landscaped communal garden views from the living room, southeast facing balcony and two bedrooms further enhance this property. No. 3 Millrace Lawns is more private than most, given its access off a gangway. This apartment will have broad appeal with both downsizers, first time buyers and investors given the excellent rental income achievable in this development. It's enviable location cannot be under estimated. A Lo-Cal Restaurant, Londis grocery store and onsite Gym are very convenient. Noteworthy is the apartments proximity to Castleknock Village and its location on the edge of the expansive Phoenix Park, which will delight it's new owners. Ashtown Train Station and the Navan Road Parkway Train Station as well as excellent bus routes into City Centre will make commuting particularly convenient. Viewing is highly recommended. Entrance Hall 6.25m x 1.55m. A hall door with wide glazed side panel floods this area with natural light and opens to a particularly spacious entrance hall. Off which is located a separate storage press and hotpress. Wideboard laminate timber flooring. Cloakroom Ideal for storage purposes. Living cum Dining Room 6.44m x 3.74m. This open plan living cum dining room has ample space to relax and dine. A glass door with large glazed side panels opens to a great size balcony which benefits from beautiful views over landscaped grounds towards a stone water feature and even catches glimpses of the tree lined Phoenix Park beyond. Wideboard laminate timber flooring. Balcony 5.3m x 2.52m. Larger than most affording excellent privacy and views ideal for al fresco dining or entertaining. Kitchen 3.26m x 1.84m. This oak Shaker style fitted kitchen boasts granite worktops and a one and a half bowl sink and drainer. There is an electric oven, hob, extractor, fridge/freezer, washing machine and plumed for a dishwasher. Bedroom 1 4.11m x 3.64m. Is a great size double room with beige carpet flooring and attractive cream built in wardrobes with glazed panels. There are lovely views over communal gardens and access to its own ensuite. Ensuite 2.41m x 1m. Comprising of a generous 1m wide shower, wash hand basin, wc, part tiled walls and tiled flooring. Bedroom 2 4.10m x 2.53m. Is another double room with the same beige carpet flooring and quality built-in wardrobes and same beautiful views over the gardens. Bathroom 2.73m x 1.61m. Fully tiled, comprising of a wash hand basin, wc and a bath with shower attachment and a shower screen.
The local area
The local area
Sold properties in this area
Stay informed with market trends
Local schools and transport

Learn more about what this area has to offer.
School Name | Distance | Pupils | |||
|---|---|---|---|---|---|
| School Name | Phoenix Park Specialist School | Distance | 670m | Pupils | 18 |
| School Name | St Vincent's Special School | Distance | 690m | Pupils | 66 |
| School Name | St John Bosco Junior Boys' School | Distance | 1.5km | Pupils | 151 |
School Name | Distance | Pupils | |||
|---|---|---|---|---|---|
| School Name | Saint John Bosco Senior Boys School | Distance | 1.5km | Pupils | 307 |
| School Name | Scoil Sinead National School | Distance | 1.8km | Pupils | 64 |
| School Name | Castleknock National School | Distance | 1.8km | Pupils | 199 |
| School Name | Holy Family School For The Deaf | Distance | 1.8km | Pupils | 140 |
| School Name | St Brigids Mxd National School | Distance | 1.8km | Pupils | 878 |
| School Name | Mary, Help Of Christians Girls National School | Distance | 1.8km | Pupils | 353 |
| School Name | Saint Finian's National School | Distance | 1.8km | Pupils | 277 |
School Name | Distance | Pupils | |||
|---|---|---|---|---|---|
| School Name | St. Dominic's College | Distance | 1.9km | Pupils | 778 |
| School Name | Mount Sackville Secondary School | Distance | 2.0km | Pupils | 654 |
| School Name | Castleknock College | Distance | 2.2km | Pupils | 775 |
School Name | Distance | Pupils | |||
|---|---|---|---|---|---|
| School Name | St Declan's College | Distance | 2.3km | Pupils | 653 |
| School Name | Coláiste Eoin | Distance | 2.5km | Pupils | 276 |
| School Name | Coláiste Mhuire | Distance | 2.5km | Pupils | 256 |
| School Name | New Cross College | Distance | 2.7km | Pupils | 353 |
| School Name | Cabra Community College | Distance | 2.8km | Pupils | 260 |
| School Name | St Michaels Secondary School | Distance | 2.8km | Pupils | 651 |
| School Name | Caritas College | Distance | 3.0km | Pupils | 169 |
Type | Distance | Stop | Route | Destination | Provider | ||||||
|---|---|---|---|---|---|---|---|---|---|---|---|
| Type | Bus | Distance | 140m | Stop | Old Racecourse | Route | 38 | Destination | Parnell Sq | Provider | Dublin Bus |
| Type | Bus | Distance | 140m | Stop | Old Racecourse | Route | 39 | Destination | Burlington Road | Provider | Dublin Bus |
| Type | Bus | Distance | 140m | Stop | Old Racecourse | Route | 70 | Destination | Bachelors Walk | Provider | Dublin Bus |
Type | Distance | Stop | Route | Destination | Provider | ||||||
|---|---|---|---|---|---|---|---|---|---|---|---|
| Type | Bus | Distance | 140m | Stop | Old Racecourse | Route | 38b | Destination | O'Connell Street | Provider | Dublin Bus |
| Type | Bus | Distance | 140m | Stop | Old Racecourse | Route | 38 | Destination | Burlington Road | Provider | Dublin Bus |
| Type | Bus | Distance | 140m | Stop | Old Racecourse | Route | 38b | Destination | Burlington Road | Provider | Dublin Bus |
| Type | Bus | Distance | 140m | Stop | Old Racecourse | Route | 70 | Destination | Burlington Road | Provider | Dublin Bus |
| Type | Bus | Distance | 140m | Stop | Old Racecourse | Route | 38d | Destination | Burlington Road | Provider | Dublin Bus |
| Type | Bus | Distance | 140m | Stop | Old Racecourse | Route | 38a | Destination | Burlington Road | Provider | Dublin Bus |
| Type | Bus | Distance | 140m | Stop | Old Racecourse | Route | 39a | Destination | Ucd | Provider | Dublin Bus |
Your Mortgage and Insurance Tools
Check off the steps to purchase your new home
Use our Buying Checklist to guide you through the whole home-buying journey.
Budget calculator
Calculate how much you can borrow and what you'll need to save
BER Details
BER No: 106491772
Energy Performance Indicator: 121.49 kWh/m2/yr
Ad performance
- Date listed14/10/2025
- Views5,860
- Potential views if upgraded to an Advantage Ad9,552
Similar properties
€385,000
Apartment 51, Cassian Court South, Pelletstown Avenue, Royal Canal Park, Ashtown, Dublin 15, D15HD592 Bed · 2 Bath · Apartment€385,000
29 Plunkett Green, Finglas West, Dublin 11, D11C3Y93 Bed · 1 Bath · Terrace€390,000
25 The Chandler Building, Ashtown, Dublin 15, D15VNP22 Bed · 2 Bath · Apartment€390,000
2 Woodbrook Square, Castleknock, Dublin 153 Bed · 2 Bath · Duplex
€395,000
23 Stationcourt Park, Dublin 15, Coolmine, Dublin 15, D15C7803 Bed · 3 Bath · Duplex€395,000
62 Valeview Drive, Dublin 11, Finglas, Dublin 11, D11Y6Y43 Bed · 2 Bath · End of Terrace€395,000
Apartment 36, The Birches, Pelletstown Manor, Ashtown, Dublin 15, D15FP932 Bed · 1 Bath · Apartment€395,000
Apartment 18, Watermint Court, Pelletstown Avenue, Royal Canal Park, Dublin 15, D15WR223 Bed · 2 Bath · Apartment€395,000
6 Goldsmith Hall, Collegewood, Castleknock, Dublin 15, D15TH283 Bed · 3 Bath · Apartment€395,000
1 Dunsoghly Avenue, Finglas, Dublin 113 Bed · 2 Bath · Semi-D€395,000
13 Fernleigh Park, Carpenterstown, Dublin 15, D15P8W92 Bed · 3 Bath · Terrace€400,000
6 Mount Andrew Rise, Lucan, Dublin 20, K78T9584 Bed · 3 Bath · Apartment
Daft ID: 16293026

