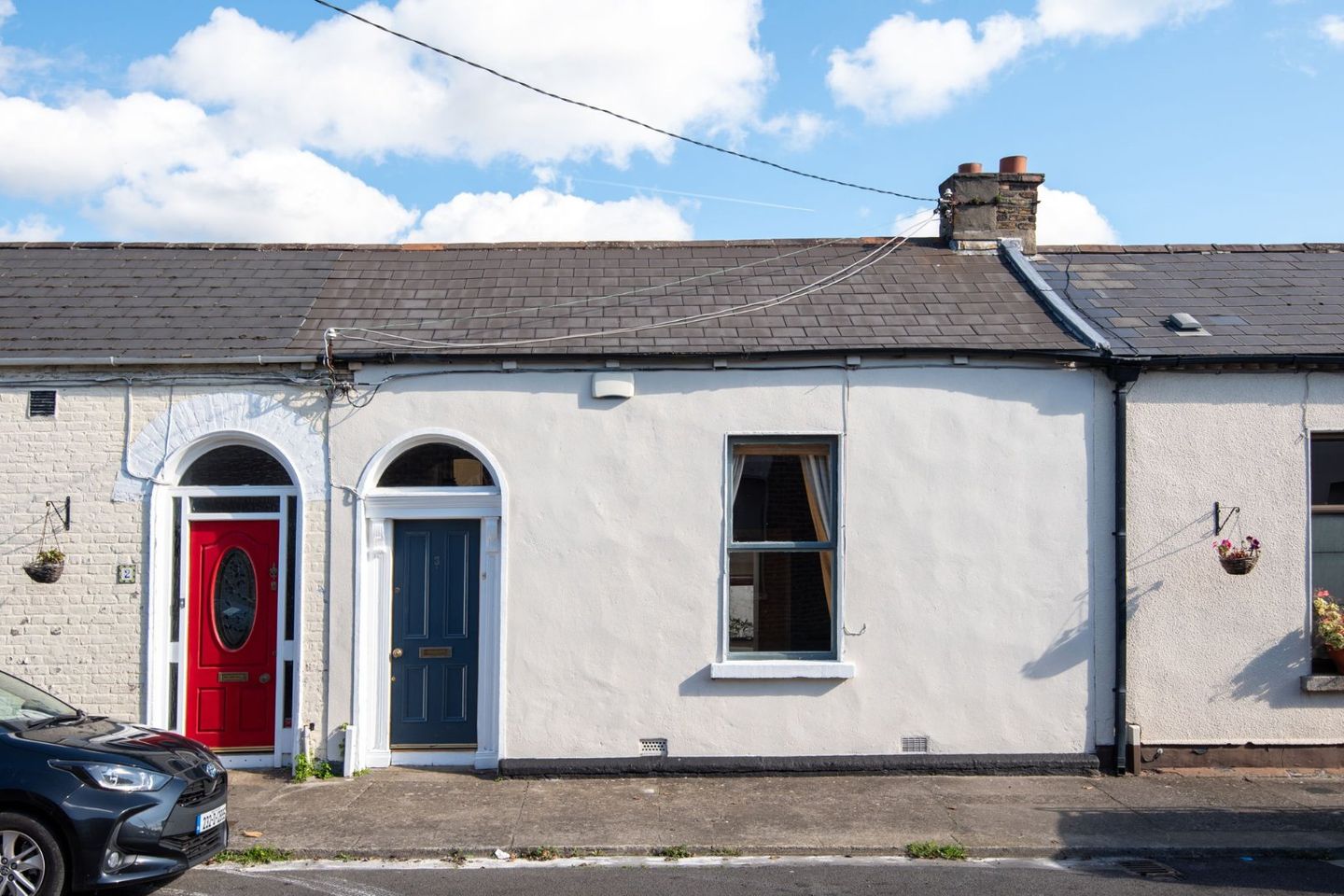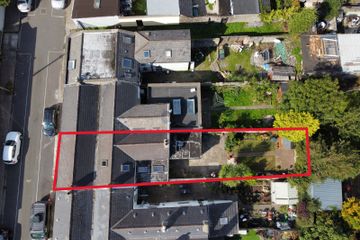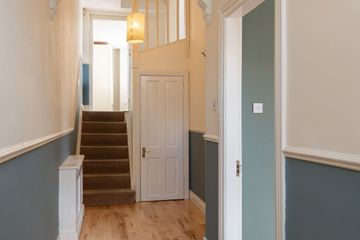



3 St Brigids Avenue (Plus Attic Conversion), North Strand,, Dublin 3, D03V060
€485,000
- Price per m²:€3,943
- Estimated Stamp Duty:€4,850
- Selling Type:By Private Treaty
- BER No:104943378
- Energy Performance:365.78 kWh/m2/yr
About this property
Highlights
- One bedroom plus attic room
- 123 sqm / 1,324 sq ft
- BER: E2
- Built: 1900
- Ready to go sale
Description
DNG are delighted to present No. 3 St Brigid’s Avenue to the market, a charming residence offering spacious accommodation with excellent potential in a highly sought-after city location. This home is sure to appeal to first-time buyers, downsizers and investors alike. Upon entering, you are greeted by a bright entrance hallway with wood flooring and the added benefit of understairs storage. The large living room enjoys a feature gas fireplace with mantle surround, complemented by wood flooring, and leads down into a versatile reception space, ideal as a dining area, reading nook or home office. The kitchen/dining room is fitted with eye- and floor-level units and provides direct access to the private rear garden. Off the kitchen lies a generously sized bathroom complete with W.C., W.H.B. and bath with shower fitting. Upstairs, the property boasts a well-proportioned double bedroom with carpet flooring, along with a spacious attic room featuring Velux windows, flooding the space with natural light. Externally, the property is enhanced by a large rear garden offering excellent scope for extension (subject to planning permission). Ideally located in the ever-popular North Strand, No. 3 enjoys close proximity to a host of local amenities, schools, shops and transport links, while also being within easy reach of Dublin city centre, IFSC, and East Point Business Park. Entrance Hall Bright and welcoming, with wooden flooring and convenient understairs storage. Living Room 4.73m x 4.14m. A large reception room with wooden flooring and a feature gas fireplace with mantel surround. Dining Room 4.09m x 3.85m. Stepping down from the living room, this versatile room links the kitchen and living space, ideal as a formal dining area, reading room or second lounge. Breakfast Nook 3.19m x 3.64m. A bright and flexible space adjoining the kitchen, perfect for casual dining or as a family area. Kitchen 2.84m x 3.64m. Fitted with eye- and floor-level units Bathroom 2.69m x 3.70m. Generous in size, complete with W.C., W.H.B. and bath with shower fitting. Bedroom 2.84m x 4.02m. A spacious double bedroom with carpet flooring. Attic Room 3.98m x 3.75m. A light-filled room with Velux windows, suitable as a second bedroom, home office, or creative studio.
The local area
The local area
Sold properties in this area
Stay informed with market trends
Local schools and transport
Learn more about what this area has to offer.
School Name | Distance | Pupils | |||
|---|---|---|---|---|---|
| School Name | St Columba's National School | Distance | 160m | Pupils | 91 |
| School Name | North William St Girls | Distance | 480m | Pupils | 212 |
| School Name | St Vincent's Boys School | Distance | 500m | Pupils | 89 |
School Name | Distance | Pupils | |||
|---|---|---|---|---|---|
| School Name | St Laurence O'Toole Special School | Distance | 550m | Pupils | 20 |
| School Name | St Mary's National School Fairview | Distance | 600m | Pupils | 206 |
| School Name | Laurence O'Toole Senior Boys School | Distance | 690m | Pupils | 74 |
| School Name | St. Joseph's Primary School | Distance | 700m | Pupils | 115 |
| School Name | O'Connell Primary School | Distance | 750m | Pupils | 155 |
| School Name | St Laurence O'Toole's National School | Distance | 760m | Pupils | 177 |
| School Name | St Joseph's National School East Wall | Distance | 890m | Pupils | 225 |
School Name | Distance | Pupils | |||
|---|---|---|---|---|---|
| School Name | O'Connell School | Distance | 730m | Pupils | 215 |
| School Name | St. Joseph's Secondary School | Distance | 790m | Pupils | 263 |
| School Name | Marino College | Distance | 830m | Pupils | 277 |
School Name | Distance | Pupils | |||
|---|---|---|---|---|---|
| School Name | Ardscoil Ris | Distance | 1.4km | Pupils | 560 |
| School Name | Larkin Community College | Distance | 1.4km | Pupils | 414 |
| School Name | Rosmini Community School | Distance | 1.4km | Pupils | 111 |
| School Name | Belvedere College S.j | Distance | 1.5km | Pupils | 1004 |
| School Name | Mount Temple Comprehensive School | Distance | 1.6km | Pupils | 899 |
| School Name | Dominican College Griffith Avenue. | Distance | 1.8km | Pupils | 807 |
| School Name | C.b.s. Westland Row | Distance | 1.9km | Pupils | 202 |
Type | Distance | Stop | Route | Destination | Provider | ||||||
|---|---|---|---|---|---|---|---|---|---|---|---|
| Type | Bus | Distance | 70m | Stop | Nottingham Street | Route | 130 | Destination | Castle Ave | Provider | Dublin Bus |
| Type | Bus | Distance | 110m | Stop | North Strand Fire Station | Route | 6 | Destination | Abbey St Lower | Provider | Dublin Bus |
| Type | Bus | Distance | 110m | Stop | North Strand Fire Station | Route | 130 | Destination | Talbot Street | Provider | Dublin Bus |
Type | Distance | Stop | Route | Destination | Provider | ||||||
|---|---|---|---|---|---|---|---|---|---|---|---|
| Type | Bus | Distance | 110m | Stop | North Strand Fire Station | Route | 43 | Destination | Talbot Street | Provider | Dublin Bus |
| Type | Bus | Distance | 110m | Stop | North Strand Fire Station | Route | H3 | Destination | Abbey St Lower | Provider | Dublin Bus |
| Type | Bus | Distance | 110m | Stop | North Strand Fire Station | Route | H2 | Destination | Abbey St Lower | Provider | Dublin Bus |
| Type | Bus | Distance | 110m | Stop | North Strand Fire Station | Route | 27a | Destination | Eden Quay | Provider | Dublin Bus |
| Type | Bus | Distance | 110m | Stop | North Strand Fire Station | Route | 53 | Destination | Talbot Street | Provider | Dublin Bus |
| Type | Bus | Distance | 110m | Stop | North Strand Fire Station | Route | 15 | Destination | Ballycullen Road | Provider | Dublin Bus |
| Type | Bus | Distance | 110m | Stop | North Strand Fire Station | Route | H1 | Destination | Abbey St Lower | Provider | Dublin Bus |
Your Mortgage and Insurance Tools
Check off the steps to purchase your new home
Use our Buying Checklist to guide you through the whole home-buying journey.
Budget calculator
Calculate how much you can borrow and what you'll need to save
BER Details
BER No: 104943378
Energy Performance Indicator: 365.78 kWh/m2/yr
Statistics
- 30/09/2025Entered
- 980Property Views
- 1,597
Potential views if upgraded to a Daft Advantage Ad
Learn How
Daft ID: 16289513


Bailey O'Rourke (Senior negotiator)
01 833 1802
Home Insurance
Quick quote estimator