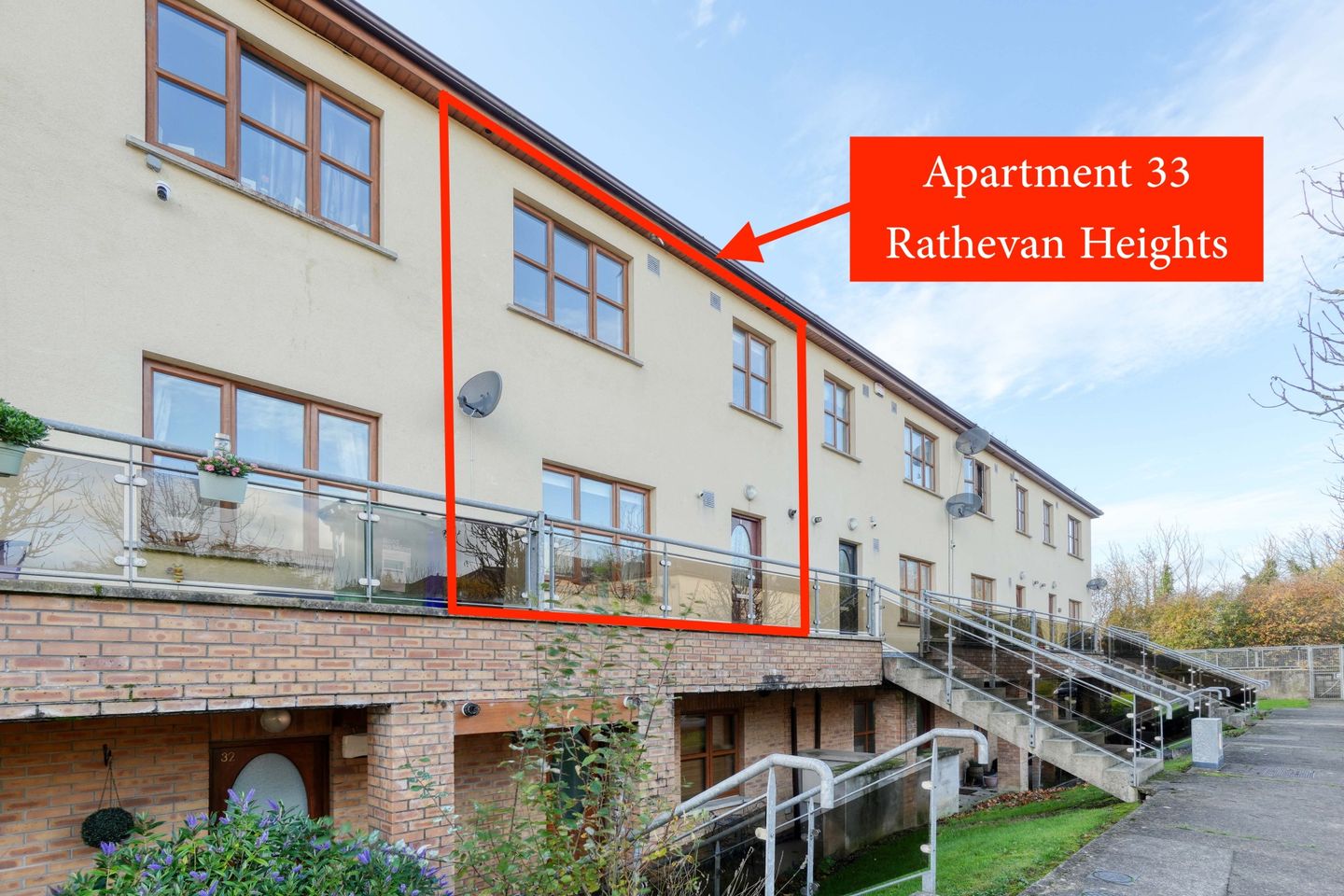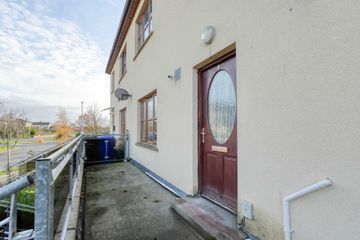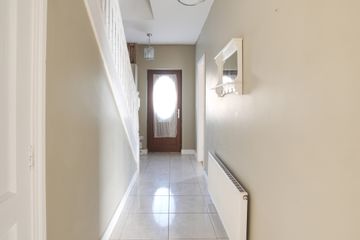



33 Rathevan Heights,, Borris Road,, Portlaoise,, Co. Laois, R32N562
€250,000
- Price per m²:€1,770
- Estimated Stamp Duty:€2,500
- Selling Type:By Private Treaty
- BER No:118418938
- Energy Performance:102.88 kWh/m2/yr
About this property
Description
Sherry Fitzgerald Hyland Keating are delighted to bring to the market 33 Rathevan Heights, Portlaoise, Co.Laois. 33 Rathevan Heights is a deceptively spacious and exceptionally bright three-storey duplex home, superbly positioned within one of Portlaoise’s most established and well-regarded residential developments. Extending to approx. 142 sq.m (1,530 sq.ft), this impressive property offers generous accommodation across three levels, including three first-floor bedrooms, two full bathrooms, a guest WC, and a private top-floor loft suite complete with its own shower room. Set overlooking a beautifully maintained green space, the property enjoys excellent natural light throughout, with large windows, glazed doors, and skylights illuminating each level. The home benefits from its own private entrance at raised ground level, with a welcoming hallway offering an immediate sense of space. Ground Floor: The main living accommodation is thoughtfully laid out. To the front, a bright living room features warm wooden flooring and double glass-panel doors that open to the kitchen/dining area, allowing the entire floor to function as an open, versatile living space when desired. The kitchen/dining area is generously sized, finished with tiled floors, fitted cream shaker-style cabinetry, subway tile splashback, and integrated appliances. A full wall of glazing to the rear floods the room with sunlight and opens directly onto a balcony area overlooking the landscaped communal green — an ideal spot for morning coffee or outdoor seating. A guest WC and under-stair storage complete the ground floor. First Floor: The first-floor landing leads to three bedrooms and a large family bathroom. The primary bedroom, overlooking the front of the property, is impressively spacious with excellent natural light and ample floor area for additional furniture. A second double bedroom to the rear includes a full wall of fitted wardrobes, providing extensive storage. A third single bedroom also overlooks the rear green space, making it ideal for a home office or child’s room. The main bathroom on this level features a full bath, tiling, WC, and pedestal wash hand basin. Top Floor Loft Suite: One of the standout features of 33 Rathevan Heights is the expansive top-floor loft suite — a bright, private space with sloped ceilings, skylights, fresh carpeting, and its own modern shower room. This level offers tremendous flexibility as a luxury main bedroom, guest suite, home office, or creative studio space. Exterior & Surroundings: The home sits within a well-presented block with external stairs and pathways leading to its private front door. The balcony at the rear faces onto a green, offering pleasant outlooks and enhanced privacy. The development itself is known for its quiet, residential atmosphere while being minutes from schools, shops, parks, and the heart of Portlaoise. Entry 5.53 x 2.05m Living Room 4.33 x 3.77 Powder 1.32 x 2.05m Dining Area 5.21 x 3.77m Upstairs Hall 3.30 x 1.47m Bathroom 2.91 x 2.51m Primary Bedroom 4.68 x 3.32m Primary ensuite 1.54 x 2.51m Bedroom 2.57 x 2.80m Bedroom 3.74 x 3.32m Loft 4.42 x 4.68m Loft ensuite 2.04 x 1.55m
The local area
The local area
Sold properties in this area
Stay informed with market trends
Local schools and transport

Learn more about what this area has to offer.
School Name | Distance | Pupils | |||
|---|---|---|---|---|---|
| School Name | The Kolbe Special School | Distance | 2.0km | Pupils | 44 |
| School Name | Maryborough National School | Distance | 2.3km | Pupils | 93 |
| School Name | Portlaoise Primary School | Distance | 2.3km | Pupils | 601 |
School Name | Distance | Pupils | |||
|---|---|---|---|---|---|
| School Name | Holy Family Senior School | Distance | 2.3km | Pupils | 643 |
| School Name | Portlaoise Educate Together National School | Distance | 2.5km | Pupils | 464 |
| School Name | Portlaoise S S | Distance | 2.5km | Pupils | 119 |
| School Name | Scoil Bhride National School | Distance | 3.1km | Pupils | 737 |
| School Name | Gaelscoil Phort Laoise | Distance | 3.2km | Pupils | 376 |
| School Name | Fraoch Mor National School | Distance | 3.4km | Pupils | 214 |
| School Name | Ratheniska National School | Distance | 6.3km | Pupils | 184 |
School Name | Distance | Pupils | |||
|---|---|---|---|---|---|
| School Name | Scoil Chriost Ri | Distance | 460m | Pupils | 802 |
| School Name | St. Mary's C.b.s. | Distance | 480m | Pupils | 803 |
| School Name | Dunamase College (coláiste Dhún Másc) | Distance | 2.5km | Pupils | 577 |
School Name | Distance | Pupils | |||
|---|---|---|---|---|---|
| School Name | Portlaoise College | Distance | 3.2km | Pupils | 952 |
| School Name | Mountmellick Community School | Distance | 8.3km | Pupils | 706 |
| School Name | Coláiste Íosagáin | Distance | 13.1km | Pupils | 1135 |
| School Name | Mountrath Community School | Distance | 15.2km | Pupils | 804 |
| School Name | St Pauls Secondary School | Distance | 17.2km | Pupils | 790 |
| School Name | Heywood Community School | Distance | 18.5km | Pupils | 748 |
| School Name | Clonaslee College | Distance | 19.1km | Pupils | 256 |
Type | Distance | Stop | Route | Destination | Provider | ||||||
|---|---|---|---|---|---|---|---|---|---|---|---|
| Type | Bus | Distance | 260m | Stop | The Hermitage | Route | Pl1 | Destination | Colliers Lane | Provider | City Direct |
| Type | Bus | Distance | 270m | Stop | The Hermitage | Route | Pl1 | Destination | Woodgrove | Provider | City Direct |
| Type | Bus | Distance | 360m | Stop | Colliers View | Route | Pl1 | Destination | Colliers Lane | Provider | City Direct |
Type | Distance | Stop | Route | Destination | Provider | ||||||
|---|---|---|---|---|---|---|---|---|---|---|---|
| Type | Bus | Distance | 410m | Stop | Colliers View | Route | Pl1 | Destination | Woodgrove | Provider | City Direct |
| Type | Bus | Distance | 540m | Stop | Borris Great | Route | Pl1 | Destination | Woodgrove | Provider | City Direct |
| Type | Bus | Distance | 570m | Stop | Borris Great | Route | Pl1 | Destination | Colliers Lane | Provider | City Direct |
| Type | Bus | Distance | 740m | Stop | Colliers Lane | Route | Pl1 | Destination | Colliers Lane | Provider | City Direct |
| Type | Bus | Distance | 740m | Stop | Colliers Lane | Route | Pl1 | Destination | Woodgrove | Provider | City Direct |
| Type | Bus | Distance | 990m | Stop | Kilminchy Avenue | Route | 832 | Destination | Errill Square | Provider | Slieve Bloom Coach Tours |
| Type | Bus | Distance | 990m | Stop | Kilminchy Avenue | Route | 834 | Destination | Roscrea | Provider | Tfi Local Link Laois Offaly |
Your Mortgage and Insurance Tools
Check off the steps to purchase your new home
Use our Buying Checklist to guide you through the whole home-buying journey.
Budget calculator
Calculate how much you can borrow and what you'll need to save
A closer look
BER Details
BER No: 118418938
Energy Performance Indicator: 102.88 kWh/m2/yr
Statistics
- 07/11/2025Entered
- 4,171Property Views
- 6,799
Potential views if upgraded to a Daft Advantage Ad
Learn How
Similar properties
€230,000
30 Maryborough Crescent, Portlaoise, Portlaoise, Co. Laois, R32KP043 Bed · 2 Bath · Duplex€240,000
8 Blueberry Hill, Esker Hills, Portlaoise, Co. Laois, R32RP7W3 Bed · 3 Bath · Semi-D€245,000
19 Triogue Manor, Portlaoise, Portlaoise, Co. Laois, R32K2KW3 Bed · 2 Bath · Semi-D€249,000
3 Meehan Court, Portlaoise, Portlaoise, Co. Laois, R32E7FD3 Bed · 2 Bath · Terrace
€249,999
41 Borris Road , Portlaoise, Co. Laois, R32FV1F3 Bed · 1 Bath · Terrace€250,000
Boughlone, Portlaoise, Portlaoise, Co. Laois, R32K1VF3 Bed · 1 Bath · Detached€250,000
48 Lake Side Gardens, Kilminchy, Kilminchy, Co. Laois, R32DD8W3 Bed · 3 Bath · Semi-D€260,000
95 Carmody Way, Fairgreen, Portlaoise, Co. Laois, R32XA0F3 Bed · 2 Bath · Terrace€260,000
3 Marian Avenue, Portlaoise, Portlaoise, Co. Laois, R32FD1W3 Bed · 1 Bath · Terrace€260,000
13 Rossvale Court, Portlaoise, Co. Laois, R32HXW43 Bed · 1 Bath · Semi-D€265,000
35 Boughlone Way, Bellingham, Portlaoise, Co. Laois, R32YVH33 Bed · 2 Bath · Semi-D€275,000
11 Highfield Meadows, Portlaoise, Portlaoise, Co. Laois, R32RH5C3 Bed · 1 Bath · Detached
Daft ID: 16339156

