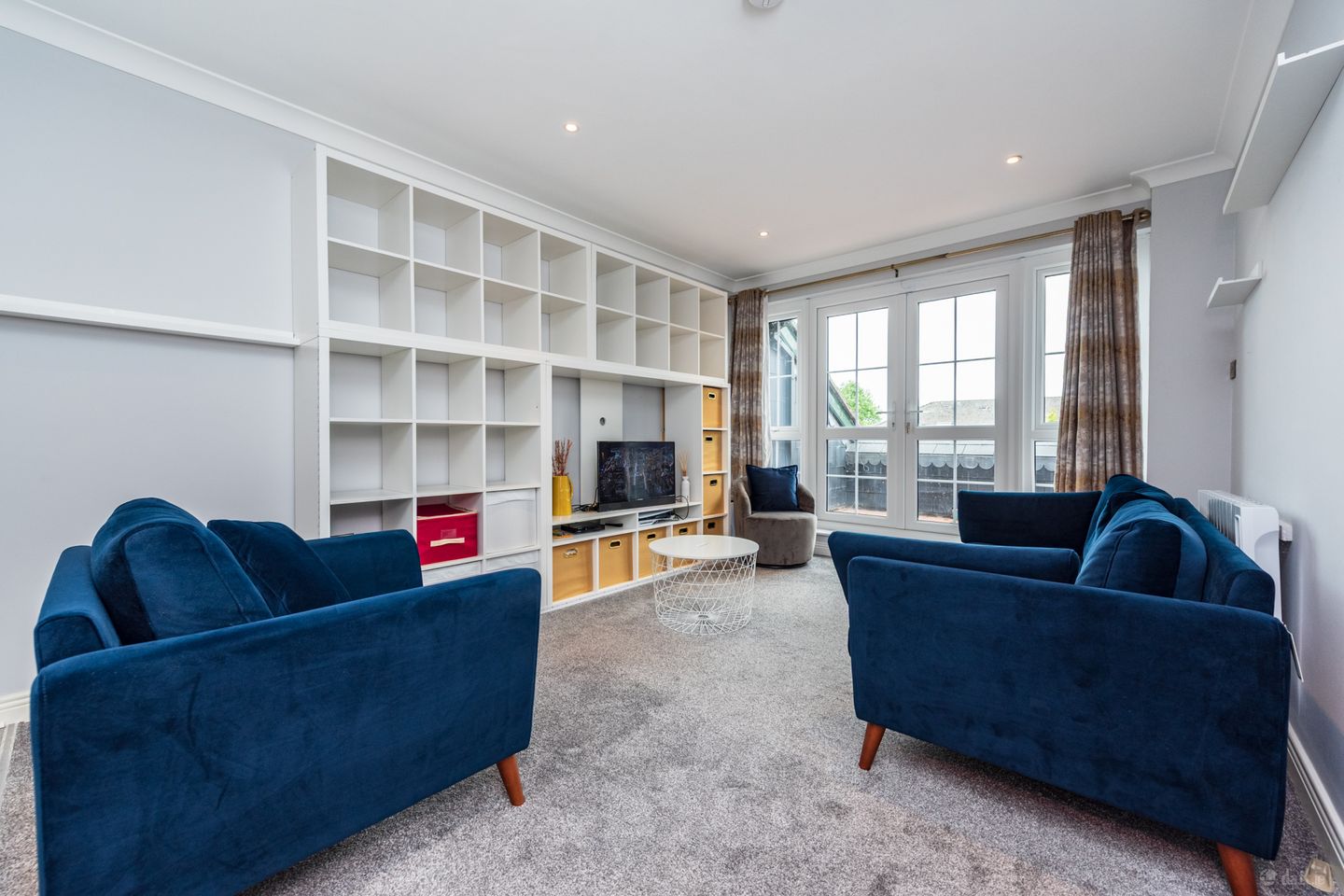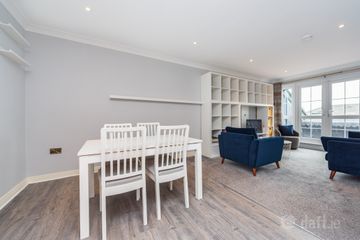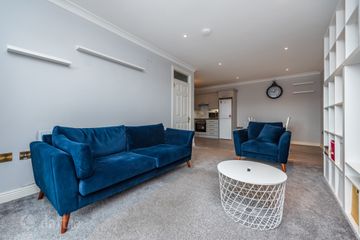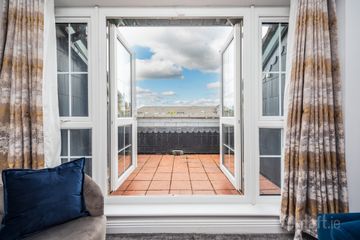



Apt 34, Block A The Lawn, Abbeylands, Clane, Co Kildare, W91WC84
€270,000
- Price per m²:€3,553
- Estimated Stamp Duty:€2,700
- Selling Type:By Private Treaty
- BER No:108530692
- Energy Performance:220.8 kWh/m2/yr
About this property
Highlights
- Constructed C. 2003
- Floor area 76 sq m / 818 sq ft approx
- Electric heating (new radiators C. 2021)
- PVC double glazed windows
- Alarm - requires service
Description
Sherry FitzGerald Reilly are proud to present a beautifully finished, spacious two bedroom second floor penthouse apartment boasting tasteful decor and an array of features. This lovely apartment contains a generous living room, kitchen, two large bedrooms and a bathroom in a spacious modern layout. It includes many quality features including electric heating, PVC double glazed windows, fitted wardrobes, extensive tiling and a generous balcony ensuring the property is presented as you would wish for immediate occupation. The Lawn is a gated, modern, well maintained development located just a short stroll from The Westgrove Hotel / Leisure Centre, Clane village and all the amenities required for modern living. Facilities including excellent shops, schools (primary & secondary), church, pubs, cafe's, restaurants, leisure centre and a wide range of sports and recreational amenities are readily available. Dublin city and its surrounding areas are easily accessible via a frequent daily bus service, rail links from Sallins and Maynooth combined with easy access to the M4 and M7 motorways. Viewing of this beautiful apartment is highly recommended. Entrance Hall 3.9m x 1.8m. With carpet, coved ceiling, radiator cabinet, alarm keypad, telephone point, airing cupboard, storage press, Lounge 7.2m x 3.3m. With carpet (living area), laminate flooring (dining area), coved ceiling, recessed lighting, tv point, French doors to balcony. Kitchen Dining Room 2.8m x 2.6m. With fitted kitchen, Zanussi electric oven, Zanussi hob, Hoover fridge/freezer, Haier Washer/Dryer, laminate flooring, tiled splashback, coved ceiling. Bedroom 1 5.6m x 2.8m. With fitted wardrobes, carpet, shelving, panic button. Bedroom 2 5.6m x 2.4m. With fitted wardrobes, carpet, shelving. Bathroom 2.2m x 1.6m. Recently renovated with large shower, wc, vanity whb, tiled walls, tiled floor, mirror front bathroom cabinet, storage cabinet, shower screen, wall mounted electric heater, extractor. Corridor 2.6m x 1.1m. With carpet, coved ceiling, attic hatch.
The local area
The local area
Sold properties in this area
Stay informed with market trends
Local schools and transport

Learn more about what this area has to offer.
School Name | Distance | Pupils | |||
|---|---|---|---|---|---|
| School Name | Scoil Bhríde Clane | Distance | 840m | Pupils | 490 |
| School Name | Clane Boys National School | Distance | 990m | Pupils | 474 |
| School Name | Hewetson National School | Distance | 1.6km | Pupils | 87 |
School Name | Distance | Pupils | |||
|---|---|---|---|---|---|
| School Name | Rathcoffey National School | Distance | 4.5km | Pupils | 217 |
| School Name | Prosperous National School | Distance | 4.7km | Pupils | 504 |
| School Name | St Laurences National School | Distance | 5.0km | Pupils | 652 |
| School Name | Straffan National School | Distance | 5.2km | Pupils | 408 |
| School Name | Scoil Bhríde | Distance | 6.8km | Pupils | 628 |
| School Name | Caragh National School | Distance | 6.9km | Pupils | 457 |
| School Name | Staplestown National School | Distance | 7.1km | Pupils | 104 |
School Name | Distance | Pupils | |||
|---|---|---|---|---|---|
| School Name | Scoil Mhuire Community School | Distance | 1.1km | Pupils | 1183 |
| School Name | Clongowes Wood College | Distance | 2.1km | Pupils | 433 |
| School Name | St Farnan's Post Primary School | Distance | 4.7km | Pupils | 635 |
School Name | Distance | Pupils | |||
|---|---|---|---|---|---|
| School Name | Coláiste Naomh Mhuire | Distance | 8.1km | Pupils | 1084 |
| School Name | Gael-choláiste Chill Dara | Distance | 8.5km | Pupils | 402 |
| School Name | Naas Cbs | Distance | 8.6km | Pupils | 1016 |
| School Name | St Wolstans Community School | Distance | 9.2km | Pupils | 820 |
| School Name | Naas Community College | Distance | 9.7km | Pupils | 907 |
| School Name | Piper's Hill College | Distance | 10.8km | Pupils | 1046 |
| School Name | Salesian College | Distance | 11.3km | Pupils | 842 |
Type | Distance | Stop | Route | Destination | Provider | ||||||
|---|---|---|---|---|---|---|---|---|---|---|---|
| Type | Bus | Distance | 340m | Stop | Clane Garda Station | Route | 120a | Destination | Ucd Belfield | Provider | Go-ahead Ireland |
| Type | Bus | Distance | 340m | Stop | Clane Garda Station | Route | 120 | Destination | Dublin | Provider | Go-ahead Ireland |
| Type | Bus | Distance | 340m | Stop | Clane Garda Station | Route | 120b | Destination | Dublin | Provider | Go-ahead Ireland |
Type | Distance | Stop | Route | Destination | Provider | ||||||
|---|---|---|---|---|---|---|---|---|---|---|---|
| Type | Bus | Distance | 340m | Stop | Clane Garda Station | Route | 120a | Destination | Dublin | Provider | Go-ahead Ireland |
| Type | Bus | Distance | 340m | Stop | Clane Garda Station | Route | 120e | Destination | Dublin | Provider | Go-ahead Ireland |
| Type | Bus | Distance | 340m | Stop | Clane Garda Station | Route | 120x | Destination | Dublin | Provider | Go-ahead Ireland |
| Type | Bus | Distance | 340m | Stop | Clane Garda Station | Route | 120f | Destination | Dublin | Provider | Go-ahead Ireland |
| Type | Bus | Distance | 350m | Stop | Clane Garda Station | Route | 120 | Destination | Clane | Provider | Go-ahead Ireland |
| Type | Bus | Distance | 350m | Stop | Clane Garda Station | Route | 120x | Destination | Edenderry | Provider | Go-ahead Ireland |
| Type | Bus | Distance | 350m | Stop | Clane Garda Station | Route | 120 | Destination | Prosperous | Provider | Go-ahead Ireland |
Your Mortgage and Insurance Tools
Check off the steps to purchase your new home
Use our Buying Checklist to guide you through the whole home-buying journey.
Budget calculator
Calculate how much you can borrow and what you'll need to save
BER Details
BER No: 108530692
Energy Performance Indicator: 220.8 kWh/m2/yr
Ad performance
- Date listed02/08/2025
- Views5,015
- Potential views if upgraded to an Advantage Ad8,174
Similar properties
€245,000
7 Capdoo Court, Clane, Co. Kildare2 Bed · 2 Bath · Apartment€259,000
25A The Lawn, Abbeylands, Clane, Co Kildare, W91WK682 Bed · 1 Bath · Apartment€279,000
5 The Elms, Abbeywood, Clane, Co. Kildare, W91DH302 Bed · 2 Bath · Apartment€279,000
49 Collegewood Manor, Clane, Co. Kildare, W91Y9232 Bed · 1 Bath · Apartment
€295,000
11 The Lodge, Yew Tree Square, Clane, Co Kildare, W91DK812 Bed · 2 Bath · Apartment€299,500
14 The Lodge, Yew Tree Square, Clane, Co. Kildare, W91DF892 Bed · 2 Bath · ApartmentAMV: €350,000
75 College Wood Manor, Clane, Clane, Co. Kildare, W91F5833 Bed · 3 Bath · Semi-D€360,000
2 Bed Apartments, Coach Road Meadows, 2 Bed Apartments, Coach Road Meadows, College Road, Clane, Co. Kildare2 Bed · Apartment€365,000
30 Hamilton Park (Apt), Clane, Co. Kildare2 Bed · 2 Bath · Apartment€365,000
Apt 23 The Avenue, Aughamore, Clane, Co Kildare, W91VF9N2 Bed · 2 Bath · Apartment€370,000
47 Brooklands, Clane, Co Kildare, W91YA323 Bed · 3 Bath · Apartment€485,000
House Type C, Marmion Walk, Marmion Walk, Clane, Co. Kildare3 Bed · 3 Bath · Terrace
Daft ID: 16211635

