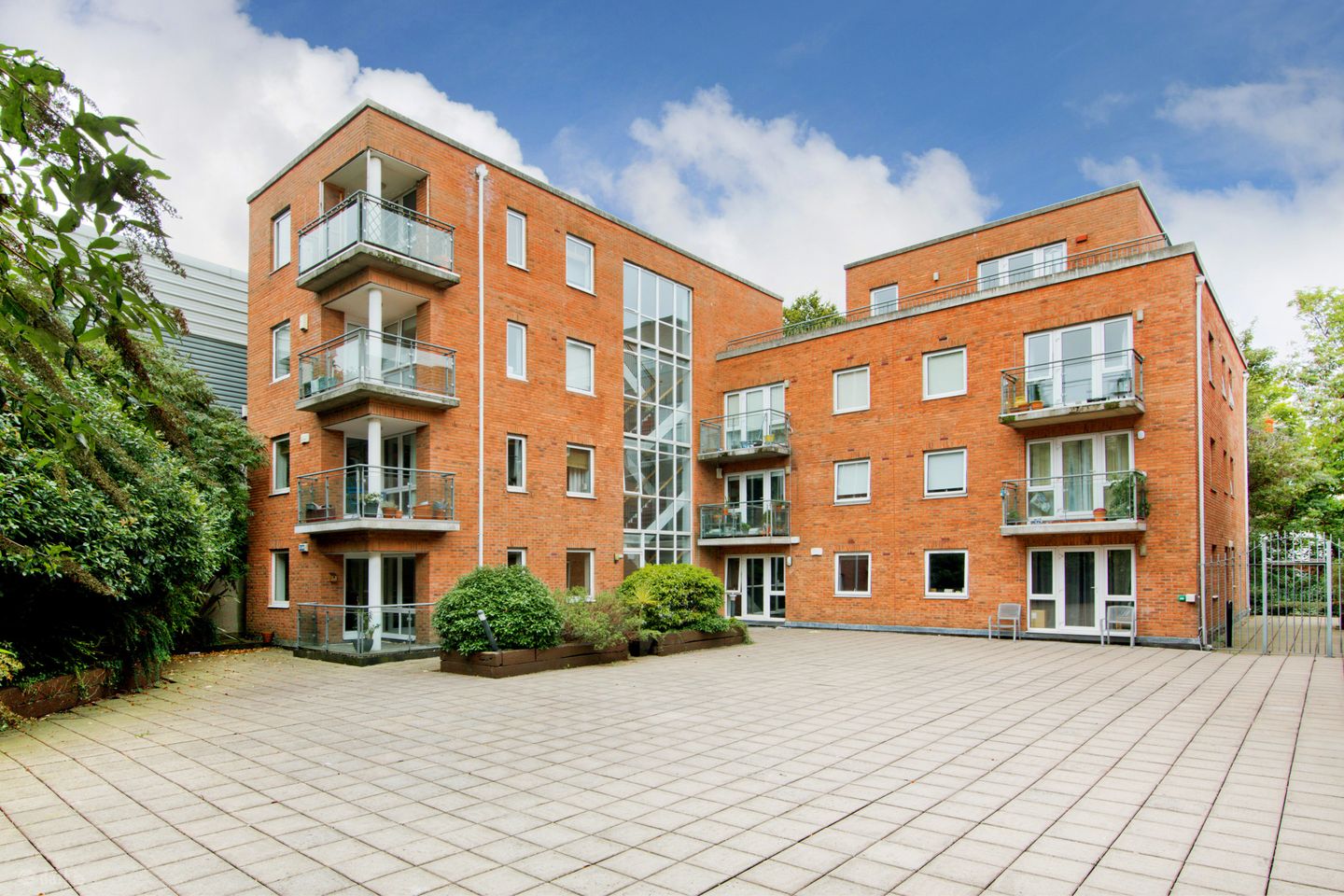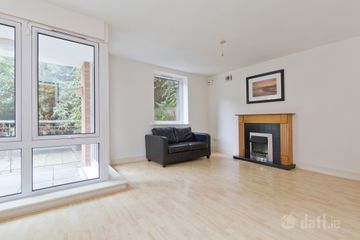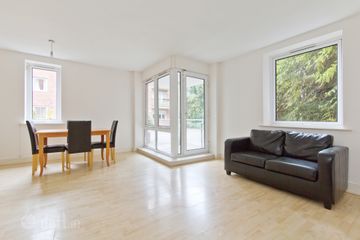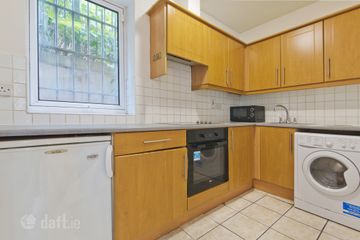



38 Rosedale, Inchicore, Dublin 8, D08R522
€325,000
- Price per m²:€5,458
- Estimated Stamp Duty:€3,250
- Selling Type:By Private Treaty
- BER No:118536002
- Energy Performance:271.61 kWh/m2/yr
About this property
Highlights
- Spacious Ground Floor Apartment
- Two Double Bedrooms
- Balcony & Courtyard Garden
- Allocated Underground Parking
- Service Charge - €2,716 per annium
Description
Sherry FitzGerald is delighted to introduce Apt 38 Rosedale to the market, a bright and spacious ground floor apartment with allocated parking. Situated in this attractive and secure development within walking distance of Inchicore Village. Upon entry, the property features a spacious entrance hall that leads to two well-proportioned double bedrooms, a family bathroom, a generous storage cupboard, hot press and into the sizeable dual aspect living room with terrace access. The kitchen area is located just off the living room and is fitted with matching base/wall units, ample worktop space, tiled splashback, inset stainless steel sink with mixer tap, built electric oven, electric hob with extractor above, space for under counter fridge/freezer, plumbing for washing machine and tiled flooring. Bedroom One is a good sized double bedroom with built-in wardrobes, wall mounted electric heater, laminate flooring and a glass panelled door opening to the courtyard garden. Bedroom Two is a standard doubled bedroom with window to front aspect, wall mounted electric heater, built-in wardrobes and laminate flooring. The bathroom with opaque window to the side aspect and is fitted with a deep fill bath with shower above, WC, wash hand basin with mixer tap and tiled floor coverings. This property benefits from two good sized outdoor spaces, the terrace which is accessed directly from the main living room and a courtyard garden which leads off from bedroom one both have been finished with an aluminium handrail, glass panel inserts and grey paving slabs . There is underground parking which is allocated for this apartment which is included in the sale. The location is second to none, being within just a short stroll of an abundance of excellent amenities and has the added attraction of two Luas stops, well serviced by main bus routes, within easy reach of both sides of the city centre and the M50 and N4, easing your daily commute. Every possible amenity is on your doorstep including shops, supermarkets, cafes, restaurants, colleges, bars, Grand Canal Greenway cycle route, Pheonix Park, War Memorial Park to name but a few. Entrance Hall 6.16m x 1.16m. Opening from the front door to a spacious entrance hall that leads to two well-proportioned double bedrooms, a family bathroom, a generous storage cupboard, hot press and into the sizeable dual aspect living room. Living Room 4.63m x 5.27m. Dual aspect windows to the front & side aspect, door to the balcony, wall mounted electric heater, laminate flooring and opening to the kitchen area. Kitchen 3.00m x 1.95m. Fitted with matching base/wall units, ample worktop space, tiled splashback, inset stainless steel sink with mixer tap, built electric oven, electric hob with extractor above, space for under counter fridge/freezer, plumbing for washing machine and tiled flooring. Storage Room 1.61m x 1.40m. A dedicated space which is ideal for those larger items that need to be put away. Hot Press 0.71m x 1.01m. Housing for the hot water tank, water pump and additional storage. Bedroom 1 3.76m x 3.74m. Sizeable double bedroom with built-in wardrobes, wall mounted electric heater, laminate flooring and a glass panelled door opening to the courtyard garden Bedroom 2 2.59m x 2.54m. Standard doubled bedroom with window to front aspect, wall mounted electric heater, built-in wardrobes and laminate flooring. Family Bathroom 2.77m x 1.40m. Opaque window to the side aspect and is fitted with a deep fill bath with shower above, WC, wash hand basin with mixer tap and tiled floor coverings. Parking Secure underground carpark with gated access and allocated car parking space.
The local area
The local area
Sold properties in this area
Stay informed with market trends
Local schools and transport

Learn more about what this area has to offer.
School Name | Distance | Pupils | |||
|---|---|---|---|---|---|
| School Name | Scoil Mhuire Gan Smal | Distance | 140m | Pupils | 330 |
| School Name | Goldenbridge Convent | Distance | 310m | Pupils | 191 |
| School Name | Inchicore National School | Distance | 590m | Pupils | 208 |
School Name | Distance | Pupils | |||
|---|---|---|---|---|---|
| School Name | Mourne Road Girls National School | Distance | 800m | Pupils | 145 |
| School Name | Mourne Road Infant School | Distance | 820m | Pupils | 121 |
| School Name | Lady Of Good Counsel Boys Senior National School | Distance | 850m | Pupils | 128 |
| School Name | Bluebell National School | Distance | 1.1km | Pupils | 125 |
| School Name | Gaelscoil Inse Chór | Distance | 1.1km | Pupils | 208 |
| School Name | Solas Hospital School | Distance | 1.2km | Pupils | 91 |
| School Name | St. John Of God Special School | Distance | 1.2km | Pupils | 86 |
School Name | Distance | Pupils | |||
|---|---|---|---|---|---|
| School Name | Our Lady Of Mercy Secondary School | Distance | 700m | Pupils | 280 |
| School Name | Drimnagh Castle Secondary School | Distance | 1.5km | Pupils | 506 |
| School Name | Assumption Secondary School | Distance | 1.7km | Pupils | 286 |
School Name | Distance | Pupils | |||
|---|---|---|---|---|---|
| School Name | St. Dominic's College Ballyfermot | Distance | 1.8km | Pupils | 323 |
| School Name | Loreto College | Distance | 1.9km | Pupils | 365 |
| School Name | Kylemore College | Distance | 2.1km | Pupils | 466 |
| School Name | Clogher Road Community College | Distance | 2.2km | Pupils | 269 |
| School Name | Pearse College - Colaiste An Phiarsaigh | Distance | 2.2km | Pupils | 84 |
| School Name | St. Seton's Secondary School | Distance | 2.2km | Pupils | 778 |
| School Name | Rosary College | Distance | 2.3km | Pupils | 225 |
Type | Distance | Stop | Route | Destination | Provider | ||||||
|---|---|---|---|---|---|---|---|---|---|---|---|
| Type | Bus | Distance | 120m | Stop | Tyrconnell Park | Route | 69n | Destination | Saggart | Provider | Nitelink, Dublin Bus |
| Type | Bus | Distance | 140m | Stop | Oblate Church | Route | 69 | Destination | Poolbeg St | Provider | Dublin Bus |
| Type | Bus | Distance | 140m | Stop | Oblate Church | Route | 13 | Destination | Mountjoy Square | Provider | Dublin Bus |
Type | Distance | Stop | Route | Destination | Provider | ||||||
|---|---|---|---|---|---|---|---|---|---|---|---|
| Type | Bus | Distance | 140m | Stop | Oblate Church | Route | 69 | Destination | Conyngham Rd | Provider | Dublin Bus |
| Type | Bus | Distance | 160m | Stop | Oblate Church | Route | 69 | Destination | Rathcoole | Provider | Dublin Bus |
| Type | Bus | Distance | 160m | Stop | Oblate Church | Route | 13 | Destination | Grange Castle | Provider | Dublin Bus |
| Type | Bus | Distance | 160m | Stop | Oblate Church | Route | 68 | Destination | Greenogue | Provider | Dublin Bus |
| Type | Bus | Distance | 200m | Stop | Tyrconnell Road North | Route | 68 | Destination | Poolbeg St | Provider | Dublin Bus |
| Type | Bus | Distance | 200m | Stop | Tyrconnell Road North | Route | 13 | Destination | Mountjoy Square | Provider | Dublin Bus |
| Type | Bus | Distance | 200m | Stop | Tyrconnell Road North | Route | 126t | Destination | Dublin | Provider | Go-ahead Ireland |
Your Mortgage and Insurance Tools
Check off the steps to purchase your new home
Use our Buying Checklist to guide you through the whole home-buying journey.
Budget calculator
Calculate how much you can borrow and what you'll need to save
BER Details
BER No: 118536002
Energy Performance Indicator: 271.61 kWh/m2/yr
Ad performance
- Date listed07/10/2025
- Views8,269
- Potential views if upgraded to an Advantage Ad13,478
Similar properties
€295,000
Apartment 27a, Emmet House, Emmet Court, Inchicore, Dublin 8, D08C7H72 Bed · 1 Bath · Apartment€295,000
5 Bow Bridge Place, Kilmainham, Dublin 8, D08TR882 Bed · 1 Bath · Apartment€295,000
117 Cremona Road, Ballyfermot, Dublin 102 Bed · 2 Bath · End of Terrace€295,000
6 St. Laurence Glen, Chapelizod, Dublin 202 Bed · 1 Bath · Apartment
€295,000
85 The Steeples, Chapelizod, Dublin 202 Bed · 1 Bath · Apartment€295,000
Apartment 173, Block E, Seven Oaks, Ballyfermot, Dublin 10, D10FH422 Bed · 1 Bath · Apartment€295,000
1, Cammock Purcell, Mount Brown, Dublin 8, D08DT102 Bed · 1 Bath · Apartment€299,000
2 Ballyfermot Avenue, Dublin 10, Ballyfermot, Dublin 10, D10VP892 Bed · 1 Bath · Semi-D€299,000
142 Landen Road, Dublin 10, Ballyfermot, Dublin 10, D10TK653 Bed · 2 Bath · Apartment€299,950
377 Galtymore Road, Dublin 12, Drimnagh, Dublin 12, D12VN292 Bed · 1 Bath · Terrace€319,000
54 Kylemore Avenue, Ballyfermot, Dublin 103 Bed · 1 Bath · Terrace€319,950
160 Landen Road, Ballyfermot, Dublin 10, D10HH043 Bed · 1 Bath · Terrace
Daft ID: 16058559

