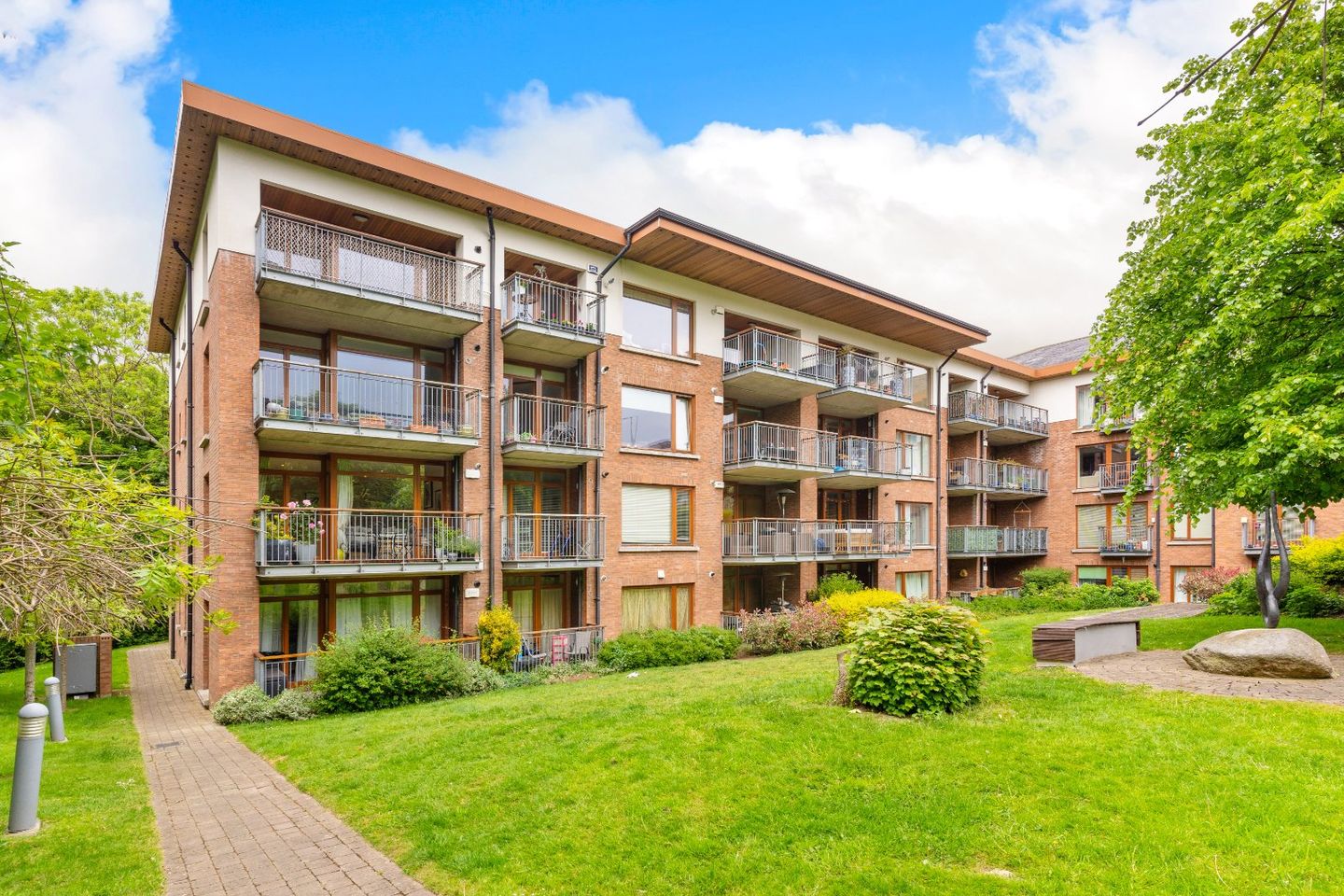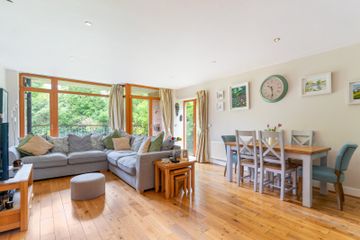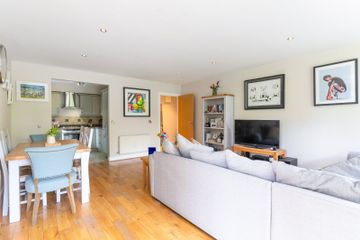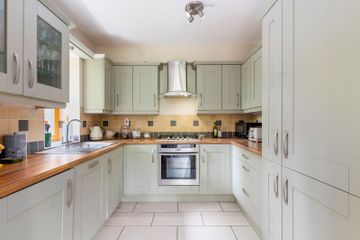



4 Kingston Hall, Harolds Grange Road, Dublin 18, D18N766
€425,000
- Price per m²:€5,181
- Estimated Stamp Duty:€4,250
- Selling Type:By Private Treaty
- BER No:108730474
- Energy Performance:154.77 kWh/m2/yr
About this property
Highlights
- Spacious first floor two-bedroom corner apartment
- Beautifully finished accommodation stretching to approximately 82 square metres
- Excellent layout with two large double bedrooms
- Family bathroom & separate en-suite off master bedroom
- Bright and spacious dual aspect living/dining room
Description
DNG Rathfarnham are delighted to present 4 Kingston Hall to the market. This attractive first floor apartment is presented in truly lovely condition having been very well maintained and upgraded by its owner occupiers. Positioned on the first floor of the building, 4 Kingston Hall boasts a beautiful dual aspect living/dining room with access to a very large south-facing balcony with a great view over the quiet communal garden below. The remaining accommodation which stretches to a total of approximately 82 square metres, notably larger than most two-bedroom units, and includes a lovely kitchen, welcoming entrance hall, spacious bathroom, utility room and two double bedrooms including the large master bedroom which boasts a generous en-suite bathroom. With attractive decorative touches and upgraded flooring the apartment presents very well. Built in 2005 Kingston Hall is a substantial high quality apartment development positioned at the foothills of the Dublin Mountains. The apartments are set around a beautiful communal garden and there is ample car parking for all. A well maintained and quiet development, residents enjoy the quality of the build along with the excellent location close to a wealth of amenities especially Marlay Park which is just a short stroll away as well as a choice of schools at all levels, shops, sports clubs and both Ballinteer and Dundrum shopping centres which are close by. 4 Kingston Hall is a quiet and attractive property with lots of natural light and a wonderful large balcony. This fine property is sure to be very popular, and viewing can be arranged with selling agent Dan Steen. Entrance Hall 4.7m x 1.25m. Welcoming entrance hall with wood floors, intercom and convenient utility room off. Living/Dining Room 6.15m x 4.65m. Impressive dual aspect light-filled living/dining room with wood flooring and door to large balcony. Separate kitchen space off. Kitchen 3.0m x 2.6m. Attractive fully fitted kitchen with tile flooring and built-in cabinets with tiled splashback. Great range of appliances including Bosch dishwasher, Neff electric oven, Nordmende 5 ring gas hob, Whirlpool fridge-freezer and Bauchnect washing machine. Balcony 4.25m x 2.0m. Impressive large south-facing balcony with attractive decking and beautiful outlook over the landscaped communal gardens. Utility Room 2.1m x 0.9m. Practical utility space with wood flooring, built-in shelving and Bosch clothes dryer. Bathroom 2.35m x 1.95m. Generous main bathroom, fully tiled and featuring w.c., wash basin, heated towel rail, built-in storage and full-size bath with shower attachment. Bedroom 1 3.65m x 3.25m. Attractive double bedroom with wood flooring and built-in wardrobes. Bedroom 2 5.8m x 2.7m. Large double bedroom with wood flooring, built-in wardrobe, Juliette balcony and en-suite bathroom. En Suite 2.0m x 1.65m. Fully tiled en-suite bathroom with w.c., wash basin, heated towel rail and corner shower.
The local area
The local area
Sold properties in this area
Stay informed with market trends
Local schools and transport

Learn more about what this area has to offer.
School Name | Distance | Pupils | |||
|---|---|---|---|---|---|
| School Name | Ballinteer Girls National School | Distance | 860m | Pupils | 224 |
| School Name | Our Ladys' Boys National School | Distance | 880m | Pupils | 201 |
| School Name | St Attractas Junior National School | Distance | 1.5km | Pupils | 338 |
School Name | Distance | Pupils | |||
|---|---|---|---|---|---|
| School Name | St Attracta's Senior School | Distance | 1.5km | Pupils | 353 |
| School Name | St Mary's Sandyford | Distance | 1.7km | Pupils | 244 |
| School Name | S N Naithi | Distance | 1.7km | Pupils | 231 |
| School Name | Ballinteer Educate Together National School | Distance | 1.9km | Pupils | 370 |
| School Name | Whitechurch National School | Distance | 1.9km | Pupils | 199 |
| School Name | Queen Of Angels Primary Schools | Distance | 2.1km | Pupils | 252 |
| School Name | Divine Word National School | Distance | 2.2km | Pupils | 465 |
School Name | Distance | Pupils | |||
|---|---|---|---|---|---|
| School Name | St Columba's College | Distance | 990m | Pupils | 351 |
| School Name | Wesley College | Distance | 1.3km | Pupils | 950 |
| School Name | Ballinteer Community School | Distance | 1.6km | Pupils | 404 |
School Name | Distance | Pupils | |||
|---|---|---|---|---|---|
| School Name | St Tiernan's Community School | Distance | 1.9km | Pupils | 367 |
| School Name | Rosemont School | Distance | 2.0km | Pupils | 291 |
| School Name | St Benildus College | Distance | 2.9km | Pupils | 925 |
| School Name | Goatstown Educate Together Secondary School | Distance | 2.9km | Pupils | 304 |
| School Name | Rockbrook Park School | Distance | 3.1km | Pupils | 186 |
| School Name | Gaelcholáiste An Phiarsaigh | Distance | 3.2km | Pupils | 304 |
| School Name | De La Salle College Churchtown | Distance | 3.3km | Pupils | 417 |
Type | Distance | Stop | Route | Destination | Provider | ||||||
|---|---|---|---|---|---|---|---|---|---|---|---|
| Type | Bus | Distance | 490m | Stop | Grange Hall | Route | S8 | Destination | Dun Laoghaire | Provider | Go-ahead Ireland |
| Type | Bus | Distance | 490m | Stop | Grange Hall | Route | 16 | Destination | Ballinteer | Provider | Dublin Bus |
| Type | Bus | Distance | 490m | Stop | Grange Hall | Route | 74 | Destination | Dundrum | Provider | Dublin Bus |
Type | Distance | Stop | Route | Destination | Provider | ||||||
|---|---|---|---|---|---|---|---|---|---|---|---|
| Type | Bus | Distance | 490m | Stop | Grange Hall | Route | 16d | Destination | Ballinteer | Provider | Dublin Bus |
| Type | Bus | Distance | 500m | Stop | Grange Hall | Route | 74 | Destination | Eden Quay | Provider | Dublin Bus |
| Type | Bus | Distance | 500m | Stop | Grange Hall | Route | 16 | Destination | O'Connell Street | Provider | Dublin Bus |
| Type | Bus | Distance | 500m | Stop | Grange Hall | Route | 16 | Destination | Dublin Airport | Provider | Dublin Bus |
| Type | Bus | Distance | 500m | Stop | Grange Hall | Route | 46n | Destination | Dundrum | Provider | Nitelink, Dublin Bus |
| Type | Bus | Distance | 500m | Stop | Grange Hall | Route | S8 | Destination | Citywest | Provider | Go-ahead Ireland |
| Type | Bus | Distance | 600m | Stop | Kingston | Route | 74 | Destination | Eden Quay | Provider | Dublin Bus |
Your Mortgage and Insurance Tools
Check off the steps to purchase your new home
Use our Buying Checklist to guide you through the whole home-buying journey.
Budget calculator
Calculate how much you can borrow and what you'll need to save
A closer look
BER Details
BER No: 108730474
Energy Performance Indicator: 154.77 kWh/m2/yr
Ad performance
- Date listed14/10/2025
- Views4,962
- Potential views if upgraded to an Advantage Ad8,088
Daft ID: 16070367

