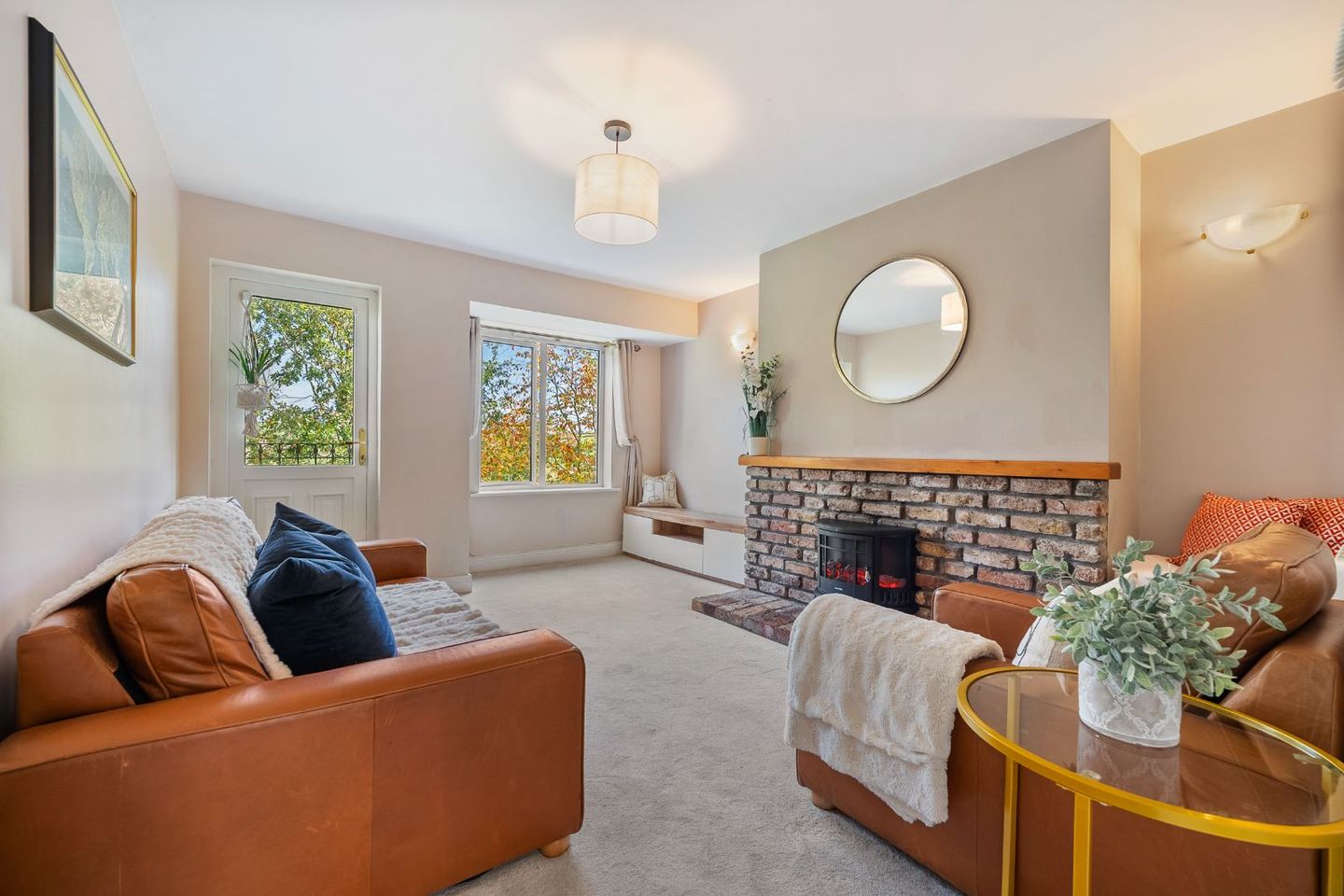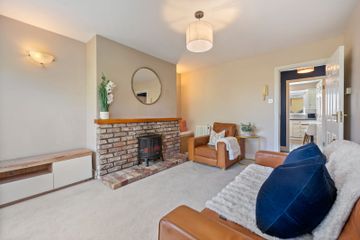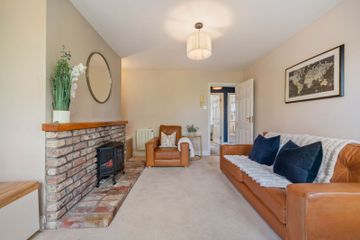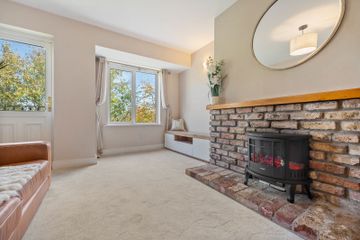



4 Woodfield, Curra Woods, Riverstick, Co. Cork, P43FH99
€195,000
- Price per m²:€3,250
- Estimated Stamp Duty:€1,950
- Selling Type:By Private Treaty
- BER No:100226026
- Energy Performance:323.35 kWh/m2/yr
About this property
Highlights
- Show Home Standard 2 Bed Apartment
- Approx. 60.1 Sq. M. / 647 Sq. Ft.
- Built in 2001
- BER E1 / Electric heating / Double glazed windows
- Superb modern décor / Modern fitted kitchen
Description
Garry O’Donnell of ERA Downey McCarthy Auctioneers is delighted to present to the market this superbly presented modern two bedroom, first floor apartment situated in the picture perfect village of Riverstick, Co. Cork. The village’s amenities and services are all within walking distance and include a shop, pharmacy, cafe, pub, church and sports facilities. The stunning coastal town of Kinsale known for its exquisite scenery and vibrant gourmet restaurants and bars is located within 10km's while Cork International Airport and Cork city centre are all within in an easy 10-15 minute commute. Accommodation consists of reception hallway, superb main living room with feature bay window and balcony, open plan kitchen/dining area, two spacious double bedrooms, and the main family bathroom. The property also offers a fully floored attic space, adding extensive storage space to the property. Rooms Reception Hallway - 3.42m x 1.95m A spacious reception hallway features attractive décor with high quality carpet flooring. The area has one centre light piece, a hot press area shelved for storage, wall-mounted shelving, and a Stira staircase allows access to a fully floored attic space which is ideal for additional storage space. Living Room - 3.64m x 4.59m A superb main living room has a feature bay window to the rear of the property, and a PVC door with glass top panelling allowing access to a balcony area with excellent countryside views from the properties elevated site. The room has high quality décor, attractive carpet flooring, and a bespoke open fireplace finished in stunning salvaged natural red brick. There is one centre light piece, two electric radiators, six power points, one television point, two telephone points, and two feature wall-mounted light pieces. Kitchen/Dining - 3.02m x 3.07m The kitchen/dining area features modern fitted units at eye and floor level in an L-shape with extensive worktop counter and tile splashback. The room has tile flooring, one window to the front of the property with Venetian blind, one centre light piece and extensive dining space. The kitchen includes an integrated extractor hood, stainless steel sink and drainer unit, while offering space for an electric oven and fridge freezer, plumbing for a washing machine and strip lighting underneath the eye level units. Bedroom 1 - 3.41m x 3.5m A spacious double bedroom has one window to the rear of the property, including a Venetian blind, a curtain rail, and curtains. The room has an attractive feature panelled wall and warm cosy décor with high quality luxurious fitted carpet. There is impressive built-in units, one centre light piece, one electric radiator, and four power points. Bedroom 2 - 3.43m x 3.07m A spacious double bedroom has one window to the front of the property, including a Venetian blind. The room has a feature wallpapered wall and high quality décor with luxurious fitted carpets. There is impressive built-in storage, four power points, one centre light piece, one electric radiator, and wall-mounted shelving. Bathroom - 2.35m x 1.95m The main family bathroom features a three piece suite including a mains operated shower fitted over the bath. There is one window to the side of the property, impressive modern tiling, one centre light piece, one extractor fan, and one wall-mounted heater. BER Details BER: E1 BER No:100226026 Energy Performance Indicator: 323.35 kWh/m²/yr Directions Please see Eircode P43 FH99 for directions. Disclaimer The above details are for guidance only and do not form part of any contract. They have been prepared with care but we are not responsible for any inaccuracies. All descriptions, dimensions, references to condition and necessary permission for use and occupation, and other details are given in good faith and are believed to be correct but any intending purchaser or tenant should not rely on them as statements or representations of fact but must satisfy himself / herself by inspection or otherwise as to the correctness of each of them. In the event of any inconsistency between these particulars and the contract of sale, the latter shall prevail. The details are issued on the understanding that all negotiations on any property are conducted through this office.
The local area
The local area
Sold properties in this area
Stay informed with market trends
Local schools and transport

Learn more about what this area has to offer.
School Name | Distance | Pupils | |||
|---|---|---|---|---|---|
| School Name | Belgooly National School | Distance | 2.8km | Pupils | 352 |
| School Name | Ballyheada National School | Distance | 5.8km | Pupils | 164 |
| School Name | Ballygarvan National School | Distance | 6.4km | Pupils | 376 |
School Name | Distance | Pupils | |||
|---|---|---|---|---|---|
| School Name | St Multose National School | Distance | 6.8km | Pupils | 54 |
| School Name | Summercove National School | Distance | 7.4km | Pupils | 217 |
| School Name | Gaelscoil Chionn Tsáile | Distance | 7.5km | Pupils | 145 |
| School Name | Scoil Naomh Eltin | Distance | 7.6km | Pupils | 400 |
| School Name | Dunderrow National School | Distance | 8.2km | Pupils | 181 |
| School Name | Gogginshill National School | Distance | 8.2km | Pupils | 223 |
| School Name | Knocknamanagh National School | Distance | 8.2km | Pupils | 101 |
School Name | Distance | Pupils | |||
|---|---|---|---|---|---|
| School Name | Kinsale Community School | Distance | 7.7km | Pupils | 1498 |
| School Name | Edmund Rice College | Distance | 8.9km | Pupils | 577 |
| School Name | Carrigaline Community School | Distance | 9.2km | Pupils | 1060 |
School Name | Distance | Pupils | |||
|---|---|---|---|---|---|
| School Name | Gaelcholáiste Charraig Ui Leighin | Distance | 9.4km | Pupils | 283 |
| School Name | Douglas Community School | Distance | 12.7km | Pupils | 562 |
| School Name | Coláiste An Spioraid Naoimh | Distance | 12.7km | Pupils | 700 |
| School Name | Presentation Secondary School | Distance | 12.7km | Pupils | 164 |
| School Name | Bishopstown Community School | Distance | 12.8km | Pupils | 339 |
| School Name | Christ King Girls' Secondary School | Distance | 12.9km | Pupils | 703 |
| School Name | Regina Mundi College | Distance | 13.1km | Pupils | 562 |
Type | Distance | Stop | Route | Destination | Provider | ||||||
|---|---|---|---|---|---|---|---|---|---|---|---|
| Type | Bus | Distance | 350m | Stop | Riverstick | Route | 226x | Destination | Mtu | Provider | Bus Éireann |
| Type | Bus | Distance | 350m | Stop | Riverstick | Route | 226 | Destination | Kent Train Station | Provider | Bus Éireann |
| Type | Bus | Distance | 350m | Stop | Riverstick | Route | 228 | Destination | St Patricks Quay | Provider | West Cork Connect |
Type | Distance | Stop | Route | Destination | Provider | ||||||
|---|---|---|---|---|---|---|---|---|---|---|---|
| Type | Bus | Distance | 410m | Stop | Riverstick | Route | 226 | Destination | Kinsale | Provider | Bus Éireann |
| Type | Bus | Distance | 410m | Stop | Riverstick | Route | 228 | Destination | Kinsale | Provider | West Cork Connect |
| Type | Bus | Distance | 3.7km | Stop | Belgooly | Route | 226x | Destination | Mtu | Provider | Bus Éireann |
| Type | Bus | Distance | 3.7km | Stop | Belgooly | Route | 226 | Destination | Kent Train Station | Provider | Bus Éireann |
| Type | Bus | Distance | 3.8km | Stop | Belgooly | Route | 226 | Destination | Kinsale | Provider | Bus Éireann |
| Type | Bus | Distance | 3.8km | Stop | Belgooly | Route | 228 | Destination | St Patricks Quay | Provider | West Cork Connect |
| Type | Bus | Distance | 3.8km | Stop | Belgooly | Route | 228 | Destination | Kinsale | Provider | West Cork Connect |
Your Mortgage and Insurance Tools
Check off the steps to purchase your new home
Use our Buying Checklist to guide you through the whole home-buying journey.
Budget calculator
Calculate how much you can borrow and what you'll need to save
A closer look
BER Details
BER No: 100226026
Energy Performance Indicator: 323.35 kWh/m2/yr
Ad performance
- 24/10/2025Entered
- 8,900Property Views
- 14,507
Potential views if upgraded to a Daft Advantage Ad
Learn How
Similar properties
€350,000
Fahanalooscane, Ballinhassig, Ballinhassig, Co. Cork, T12YK844 Bed · 1 Bath · Detached€685,000
Singai, Lisfehill, Ballinhassig, Co. Cork, T12CCF25 Bed · 5 Bath · Detached€750,000
Maple Ridge, Lisfehill, Ballinhassig, Co.Cork, T12F70C5 Bed · 4 Bath · Detached€1,100,000
4 Rowan Lane, Riverstick, Co. Cork, P43PK545 Bed · 7 Bath · Detached
Daft ID: 16330304

